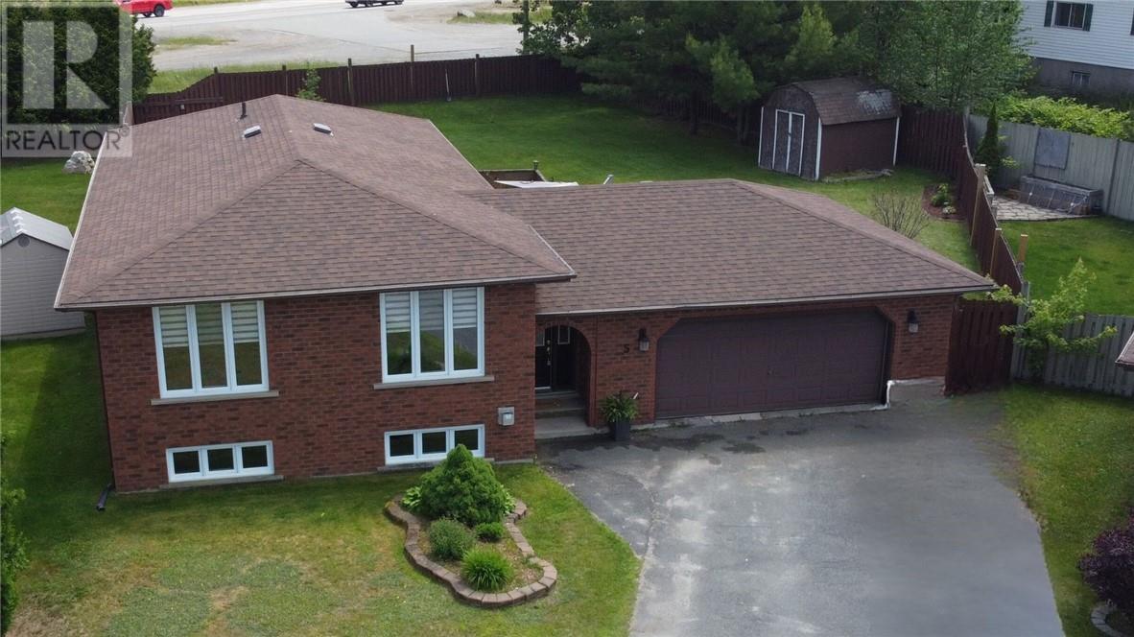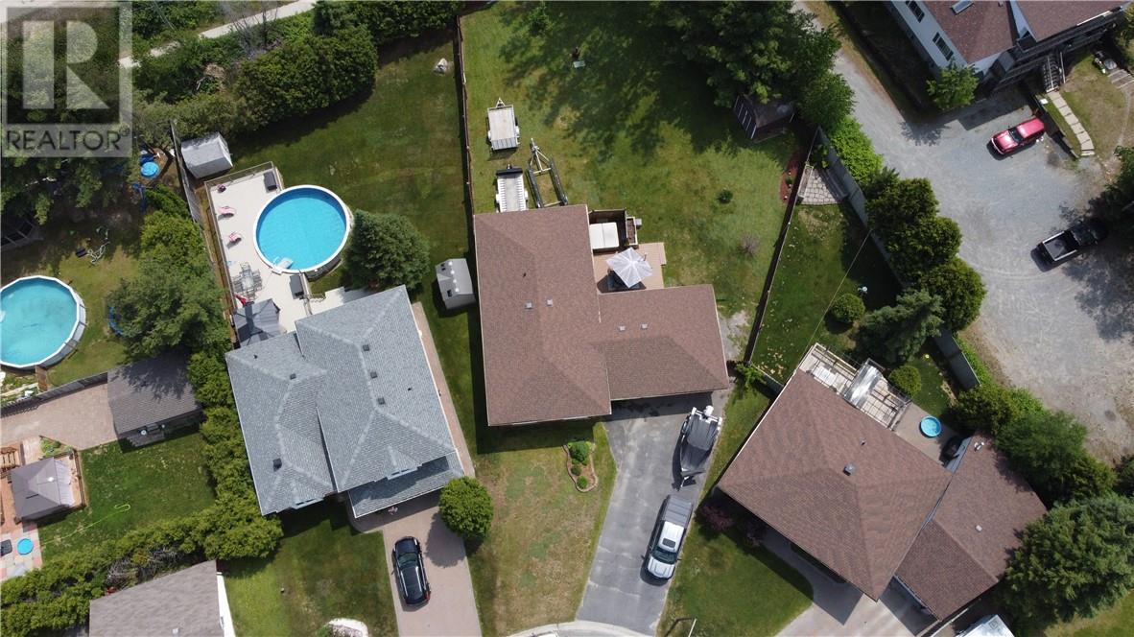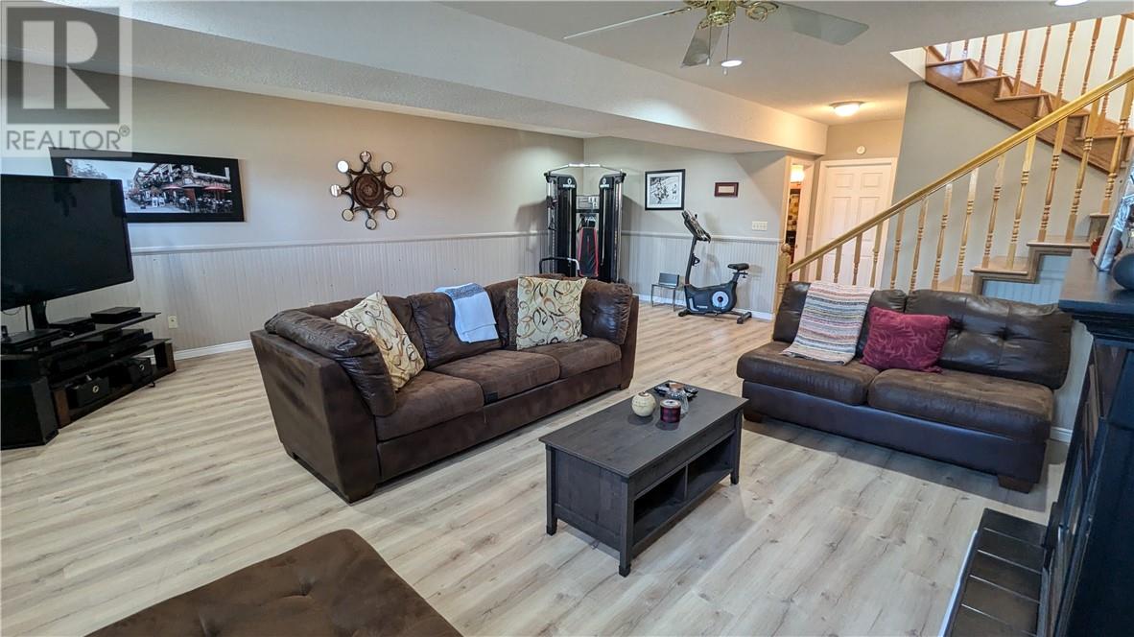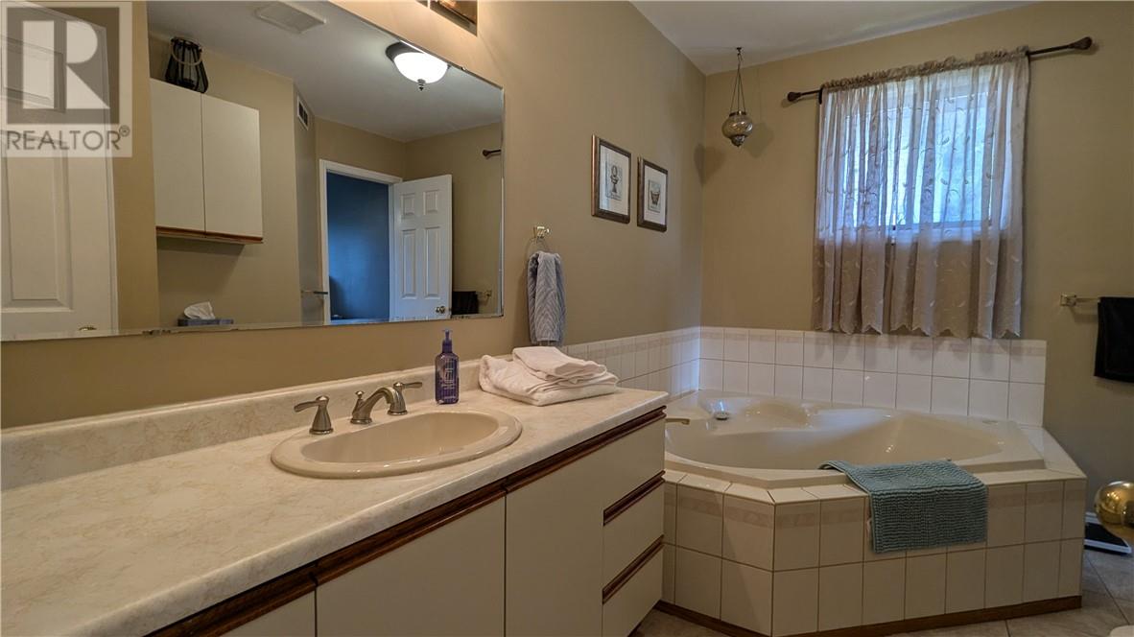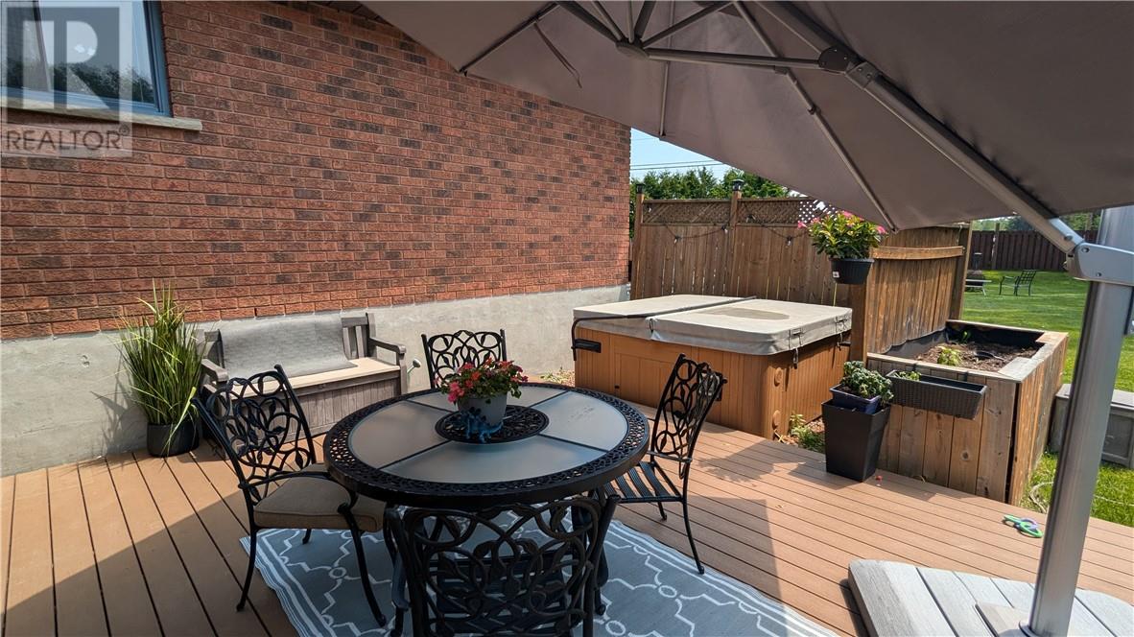4 Bedroom
2 Bathroom
Bungalow
Fireplace
Air Exchanger, Central Air Conditioning
Forced Air
$670,000
Welcome to your dream home! Nestled in a serene cul-de-sac and just a stone's throw away from Cedar Green Golf Course, this charming all-brick bungalow offers the perfect blend of elegance, comfort and convenience. Step inside and be greeted by the open concept kitchen and dining area, ideal for entertaining family and friends. The updated kitchen features modern appliances, ample counter space, and stylish cabinetry, making it a chef's delight. The spacious living area flows seamlessly to a large deck, perfect for outdoor gatherings or relaxing in the hot tub after a long day. The expansive backyard provides plenty of space for children to play, gardening, or simply enjoying the great outdoors. This lovely home boasts three generous bedrooms and two well-appointed bathrooms, offering ample space for your family to grow. Don't miss the opportunity to make this delightful bungalow your forever home. Schedule your viewing today and experience the perfect blend of comfort, style, and convenience. (id:12178)
Property Details
|
MLS® Number
|
2117441 |
|
Property Type
|
Single Family |
|
Amenities Near By
|
Golf Course |
|
Equipment Type
|
Water Heater - Gas |
|
Rental Equipment Type
|
Water Heater - Gas |
|
Structure
|
Shed |
Building
|
Bathroom Total
|
2 |
|
Bedrooms Total
|
4 |
|
Architectural Style
|
Bungalow |
|
Basement Type
|
Full |
|
Cooling Type
|
Air Exchanger, Central Air Conditioning |
|
Exterior Finish
|
Brick |
|
Fireplace Fuel
|
Gas |
|
Fireplace Present
|
Yes |
|
Fireplace Total
|
1 |
|
Fireplace Type
|
Insert |
|
Flooring Type
|
Hardwood, Tile |
|
Foundation Type
|
Block |
|
Half Bath Total
|
1 |
|
Heating Type
|
Forced Air |
|
Roof Material
|
Asphalt Shingle |
|
Roof Style
|
Unknown |
|
Stories Total
|
1 |
|
Type
|
House |
|
Utility Water
|
Municipal Water |
Parking
Land
|
Acreage
|
No |
|
Fence Type
|
Fenced Yard |
|
Land Amenities
|
Golf Course |
|
Sewer
|
Municipal Sewage System |
|
Size Total Text
|
10,890 - 21,799 Sqft (1/4 - 1/2 Ac) |
|
Zoning Description
|
R1-5 |
Rooms
| Level |
Type |
Length |
Width |
Dimensions |
|
Lower Level |
Family Room |
|
|
24.8 x 22.3 |
|
Lower Level |
Bedroom |
|
|
12.4 x 10.9 |
|
Main Level |
Primary Bedroom |
|
|
10.1 x 13.8 |
|
Main Level |
Dining Room |
|
|
11.7 x 11.3 |
|
Main Level |
Foyer |
|
|
16 x 6 |
|
Main Level |
Bedroom |
|
|
9.3 x 11.6 |
|
Main Level |
Living Room |
|
|
11.7 x 16.3 |
|
Main Level |
Kitchen |
|
|
12.4 x 10.11 |
https://www.realtor.ca/real-estate/27056731/5-chriskal-court-garson

