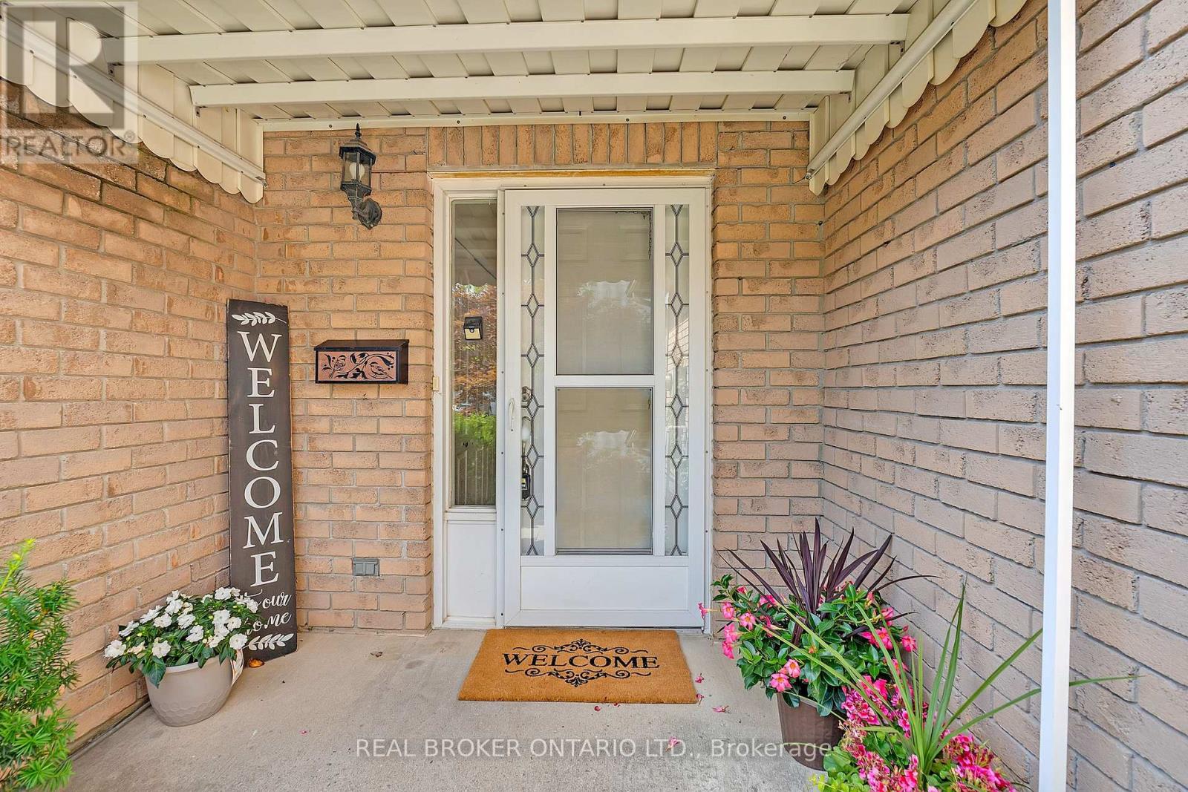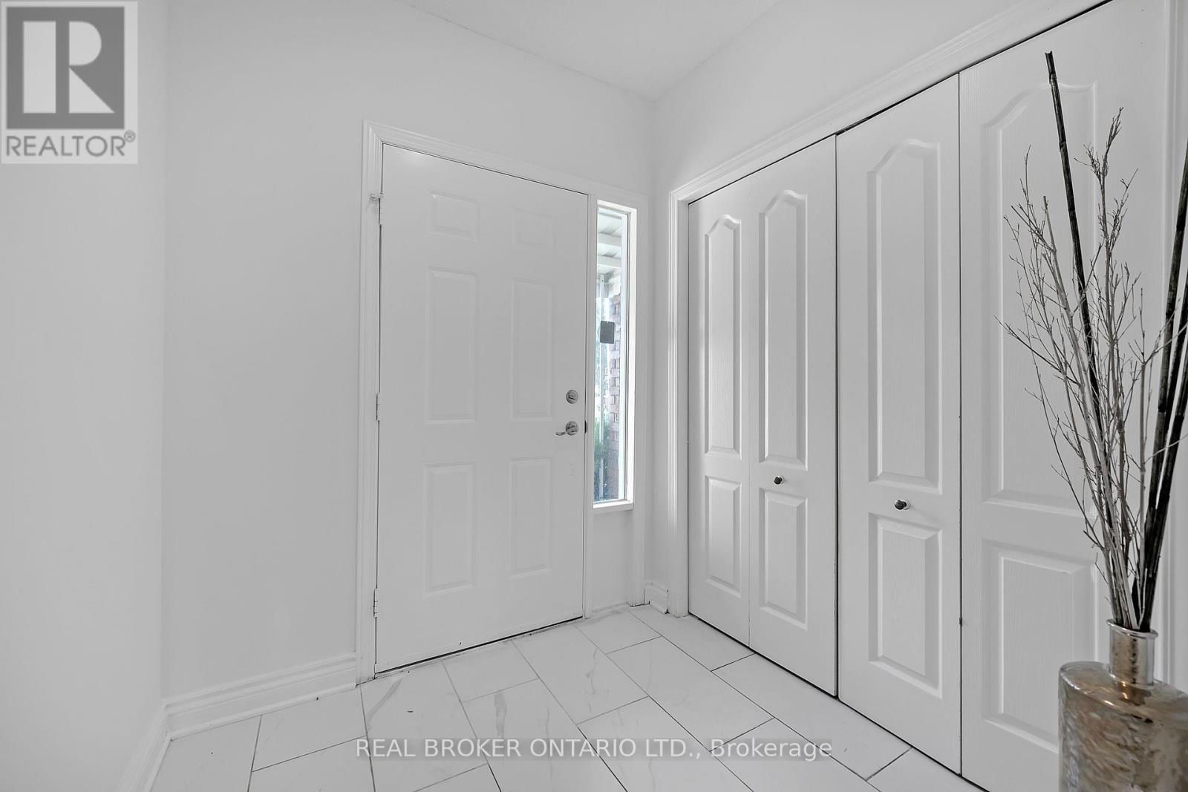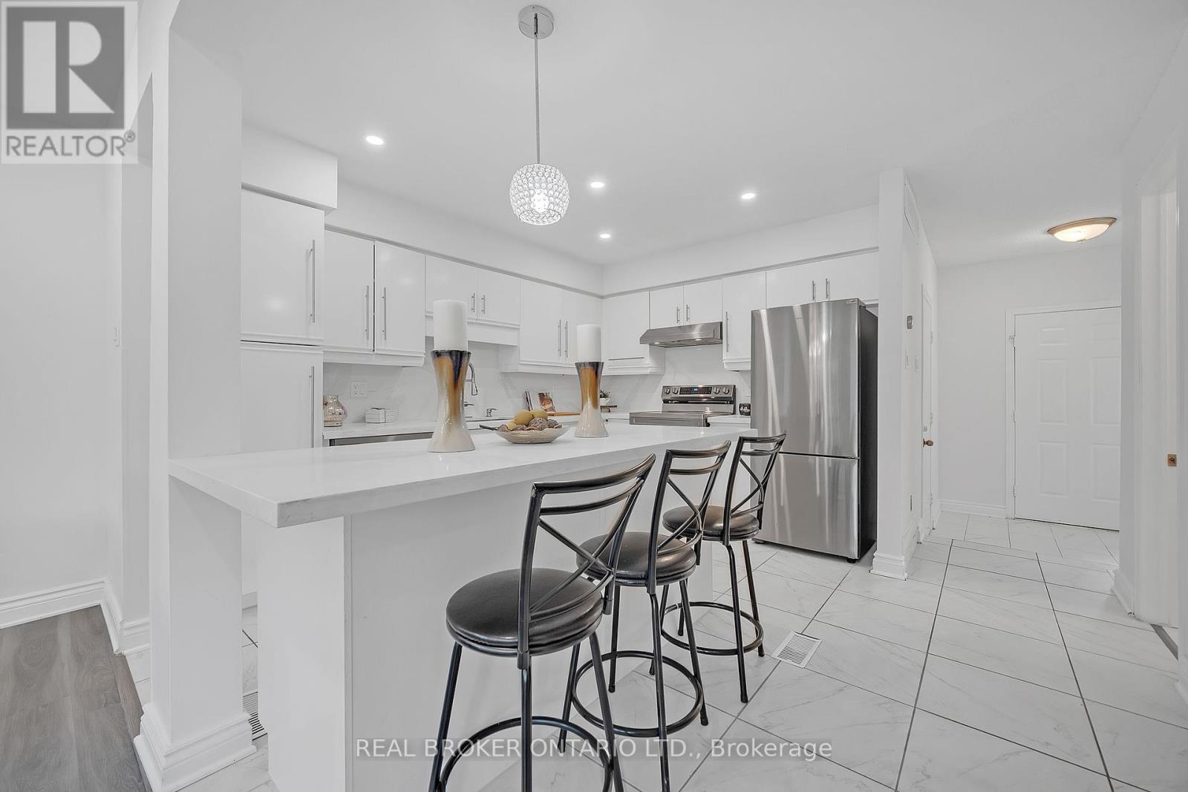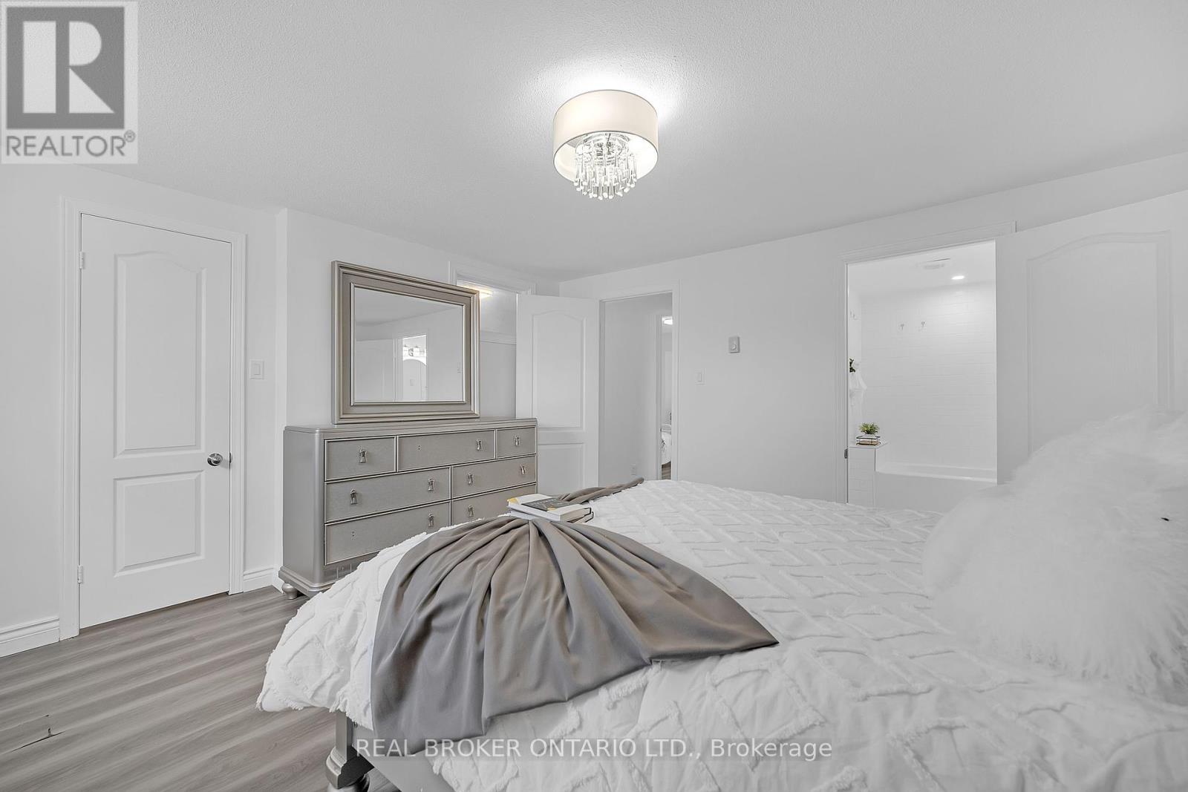2 Bedroom
4 Bathroom
Central Air Conditioning
Forced Air
$729,888
Welcome to 5-530 Oakvale, Waterloo! Looking for an affordable home in a prime location? This stunning 100% freehold townhouse in the desirable Westvale neighborhood offers an upgraded kitchen with quartz countertops, stainless steel appliances, and a bright, open-concept living space with pot lights. The dining room features upgraded lighting. Upstairs, find two spacious bedrooms, each with an ensuite bathroom. Just minutes from the Boardwalk Shopping Centre and within walking distance to parks, transit, and schools, this home combines comfort and convenience. The basement provides extra living space or an in-law suite with its own bathroom and kitchenette. Enjoy a private backyard with access to your own greenspace/park. Don't miss this fantastic opportunity! **** EXTRAS **** The property extends 15 feet beyond the fence, offering an opportunity for expansion of your backyard. S/S Fridge, S/S Stove, S/S Dishwasher, Washer, Dryer, Pot lights, Blinds, and Garage door open with remote. (id:12178)
Open House
This property has open houses!
Starts at:
2:00 pm
Ends at:
4:00 pm
Property Details
|
MLS® Number
|
X8480844 |
|
Property Type
|
Single Family |
|
Amenities Near By
|
Park, Public Transit, Schools |
|
Community Features
|
School Bus |
|
Features
|
Conservation/green Belt |
|
Parking Space Total
|
3 |
Building
|
Bathroom Total
|
4 |
|
Bedrooms Above Ground
|
2 |
|
Bedrooms Total
|
2 |
|
Appliances
|
Garage Door Opener Remote(s) |
|
Basement Development
|
Finished |
|
Basement Features
|
Apartment In Basement |
|
Basement Type
|
N/a (finished) |
|
Construction Style Attachment
|
Attached |
|
Cooling Type
|
Central Air Conditioning |
|
Exterior Finish
|
Brick |
|
Foundation Type
|
Concrete |
|
Heating Fuel
|
Natural Gas |
|
Heating Type
|
Forced Air |
|
Stories Total
|
2 |
|
Type
|
Row / Townhouse |
|
Utility Water
|
Municipal Water |
Parking
Land
|
Acreage
|
No |
|
Land Amenities
|
Park, Public Transit, Schools |
|
Sewer
|
Sanitary Sewer |
|
Size Irregular
|
19.85 X 97.99 Ft ; Irregular |
|
Size Total Text
|
19.85 X 97.99 Ft ; Irregular |
Rooms
| Level |
Type |
Length |
Width |
Dimensions |
|
Second Level |
Primary Bedroom |
4.39 m |
4.14 m |
4.39 m x 4.14 m |
|
Second Level |
Bedroom 2 |
3.56 m |
3.1 m |
3.56 m x 3.1 m |
|
Basement |
Recreational, Games Room |
|
|
Measurements not available |
|
Basement |
Kitchen |
|
|
Measurements not available |
|
Basement |
Bathroom |
|
|
Measurements not available |
|
Main Level |
Living Room |
4.65 m |
3.65 m |
4.65 m x 3.65 m |
|
Main Level |
Dining Room |
3.99 m |
2.18 m |
3.99 m x 2.18 m |
|
Main Level |
Kitchen |
4.65 m |
3.84 m |
4.65 m x 3.84 m |
https://www.realtor.ca/real-estate/27095968/5-530-oakvale-drive-waterloo










































