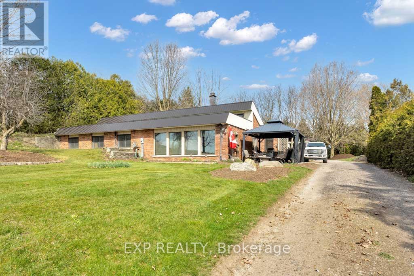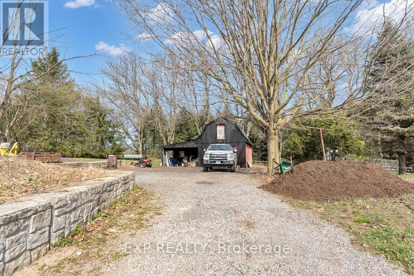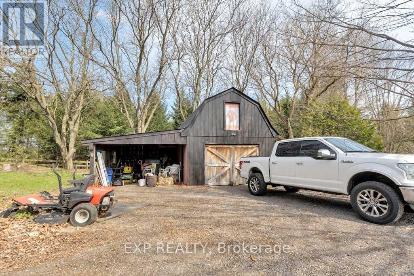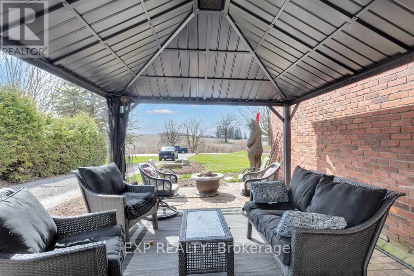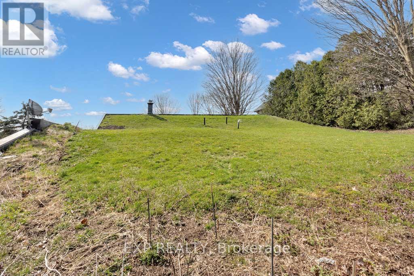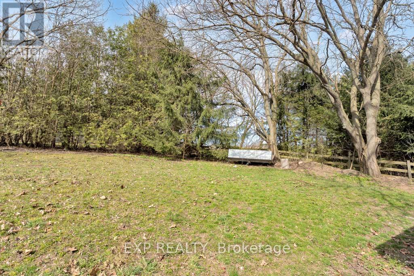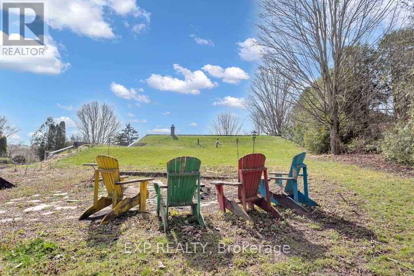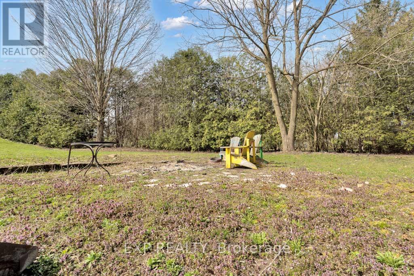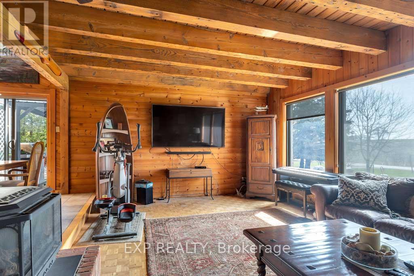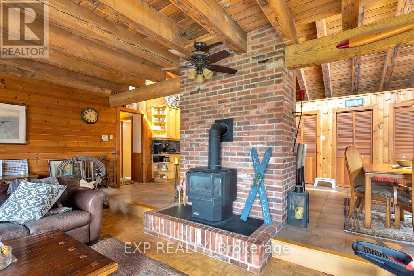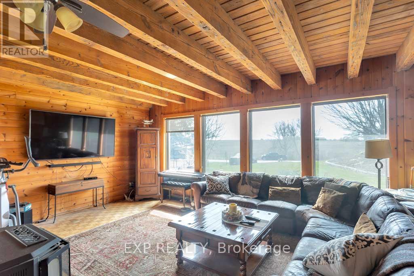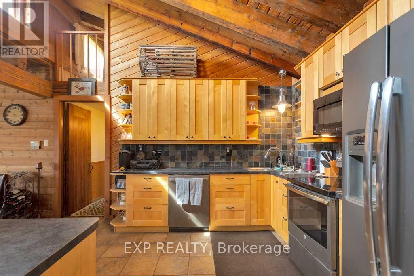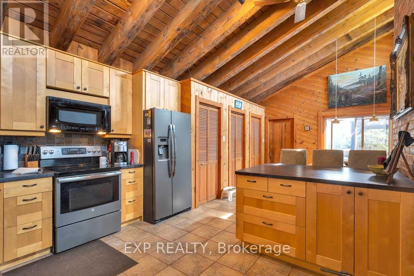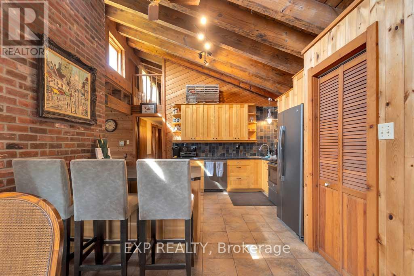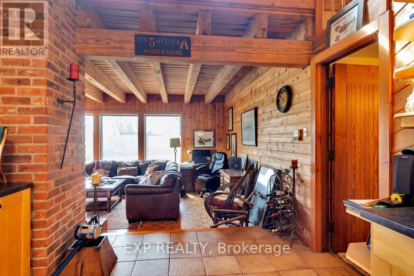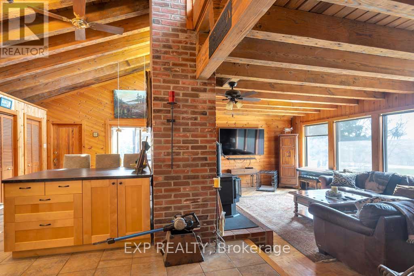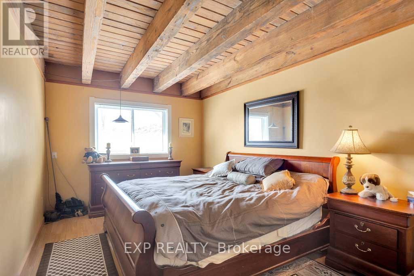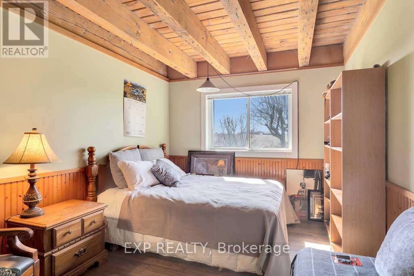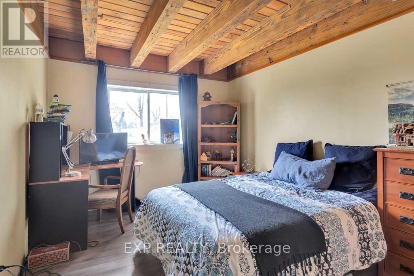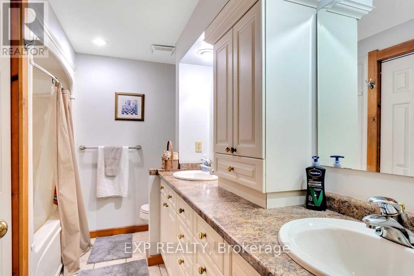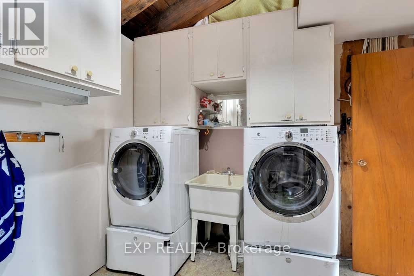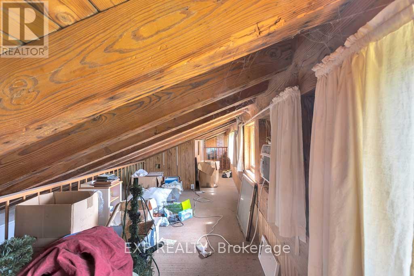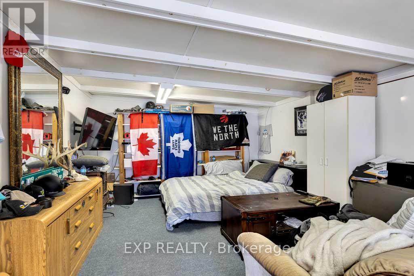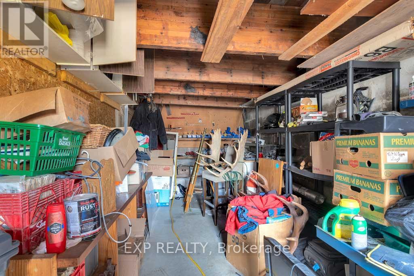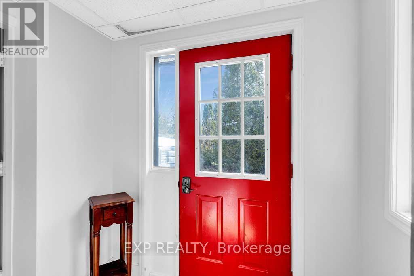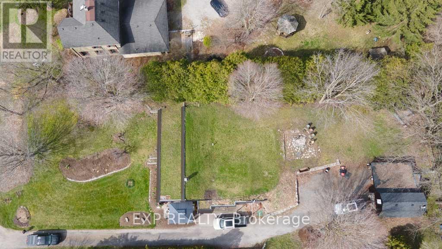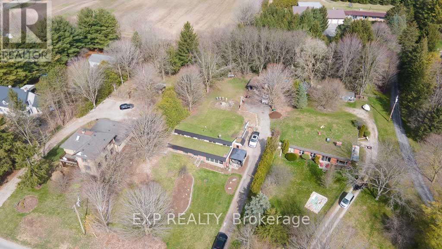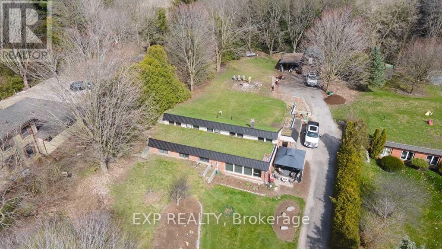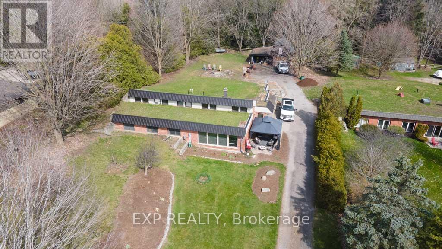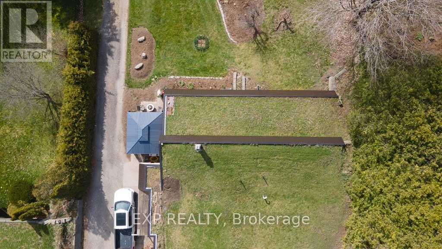3 Bedroom
1 Bathroom
Bungalow
Fireplace
Window Air Conditioner
$745,000
Welcome to eco-living just outside the wonderful town of Dorchester. This is 1 of only 2 houses like it - a bungalow with grass roof built into the hillside. The 3 bedroom open concept wood interior has been created using real wood beams and almost 3 inch planks, with large windows looking out over a well manicured front yard. Situated on over a 1/2 acre lot where you can grow your imagination, and keep your eco-footprint to a minimum. A large barn is ready for a hobbyist and a separate covered open storage is attached to house all of your toys. Imagine all that you could do! (id:12178)
Property Details
|
MLS® Number
|
X8238168 |
|
Property Type
|
Single Family |
|
Community Name
|
Dorchester |
|
Amenities Near By
|
Schools |
|
Parking Space Total
|
11 |
Building
|
Bathroom Total
|
1 |
|
Bedrooms Above Ground
|
3 |
|
Bedrooms Total
|
3 |
|
Architectural Style
|
Bungalow |
|
Construction Style Attachment
|
Detached |
|
Cooling Type
|
Window Air Conditioner |
|
Fireplace Present
|
Yes |
|
Stories Total
|
1 |
|
Type
|
House |
Parking
Land
|
Acreage
|
No |
|
Land Amenities
|
Schools |
|
Sewer
|
Septic System |
|
Size Irregular
|
100.25 X 262.2 Ft |
|
Size Total Text
|
100.25 X 262.2 Ft|1/2 - 1.99 Acres |
Rooms
| Level |
Type |
Length |
Width |
Dimensions |
|
Second Level |
Loft |
9.14 m |
2.44 m |
9.14 m x 2.44 m |
|
Main Level |
Kitchen |
4.65 m |
3.81 m |
4.65 m x 3.81 m |
|
Main Level |
Living Room |
4.37 m |
6.91 m |
4.37 m x 6.91 m |
|
Main Level |
Dining Room |
3.61 m |
2.54 m |
3.61 m x 2.54 m |
|
Main Level |
Primary Bedroom |
3.07 m |
4.55 m |
3.07 m x 4.55 m |
|
Main Level |
Bedroom 2 |
3.81 m |
3.07 m |
3.81 m x 3.07 m |
|
Main Level |
Bedroom 3 |
3.81 m |
2.95 m |
3.81 m x 2.95 m |
|
Main Level |
Bathroom |
|
|
Measurements not available |
|
Main Level |
Laundry Room |
2.95 m |
3.45 m |
2.95 m x 3.45 m |
|
Main Level |
Other |
7.21 m |
3.96 m |
7.21 m x 3.96 m |
|
Main Level |
Workshop |
7.21 m |
2.44 m |
7.21 m x 2.44 m |
https://www.realtor.ca/real-estate/26757135/4954-marion-st-thames-centre-dorchester

