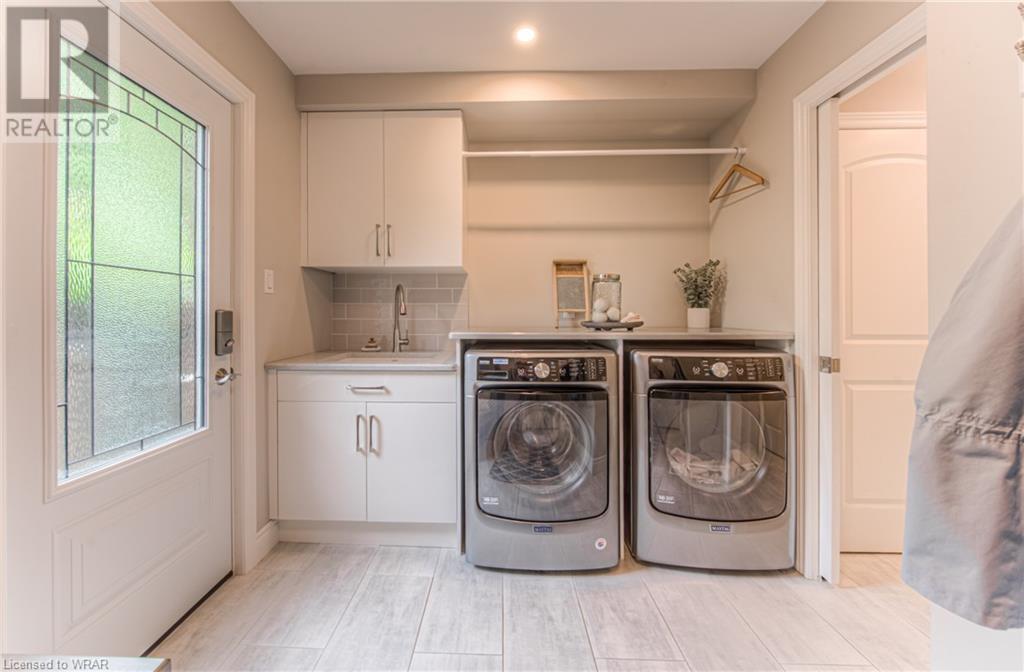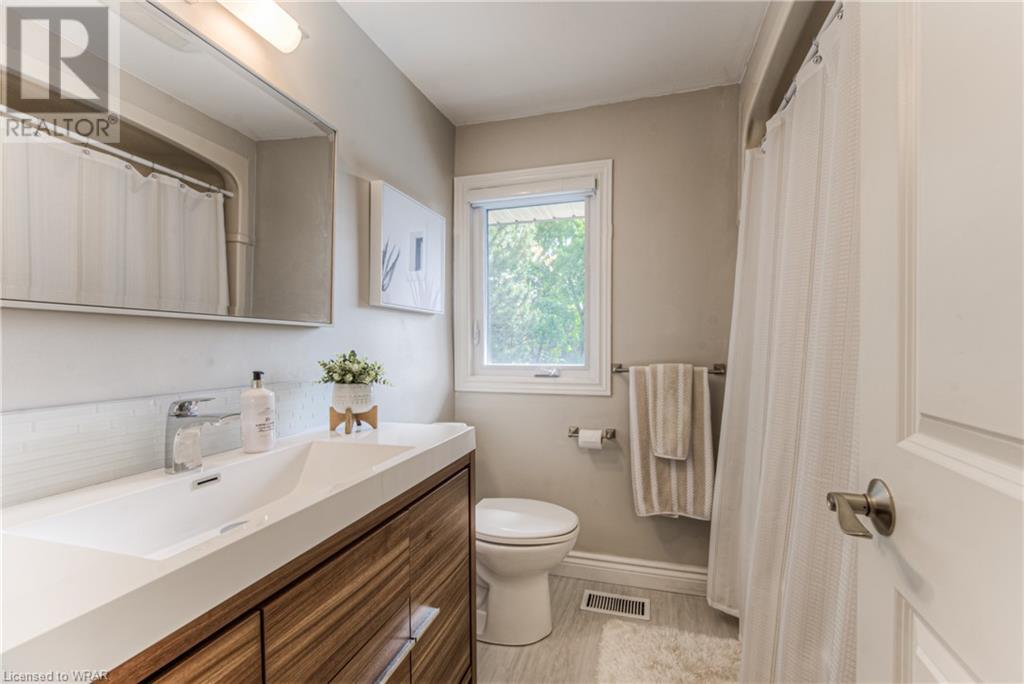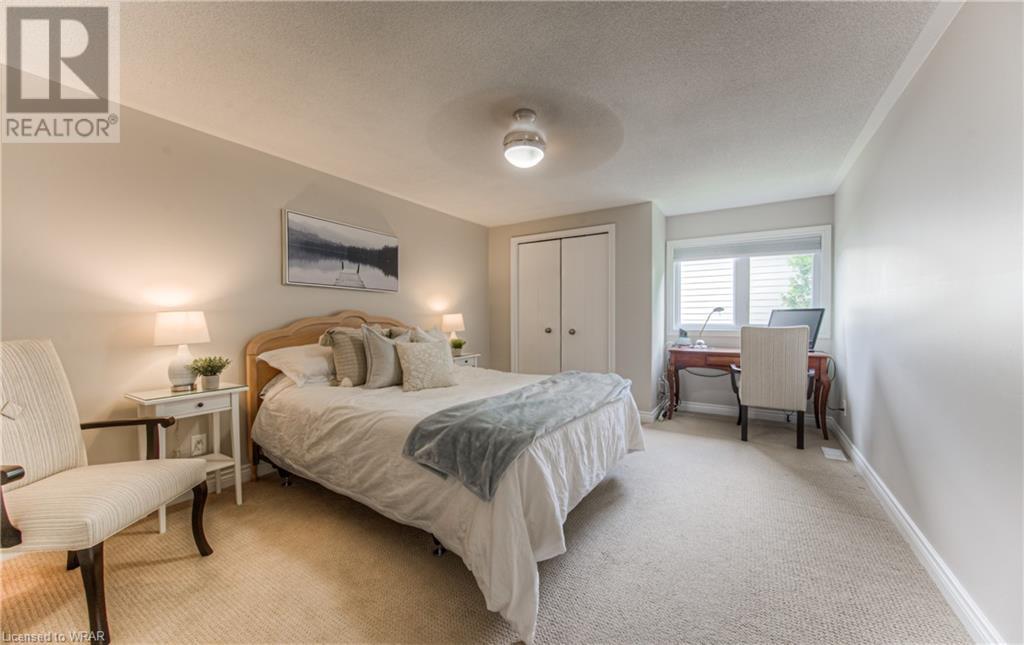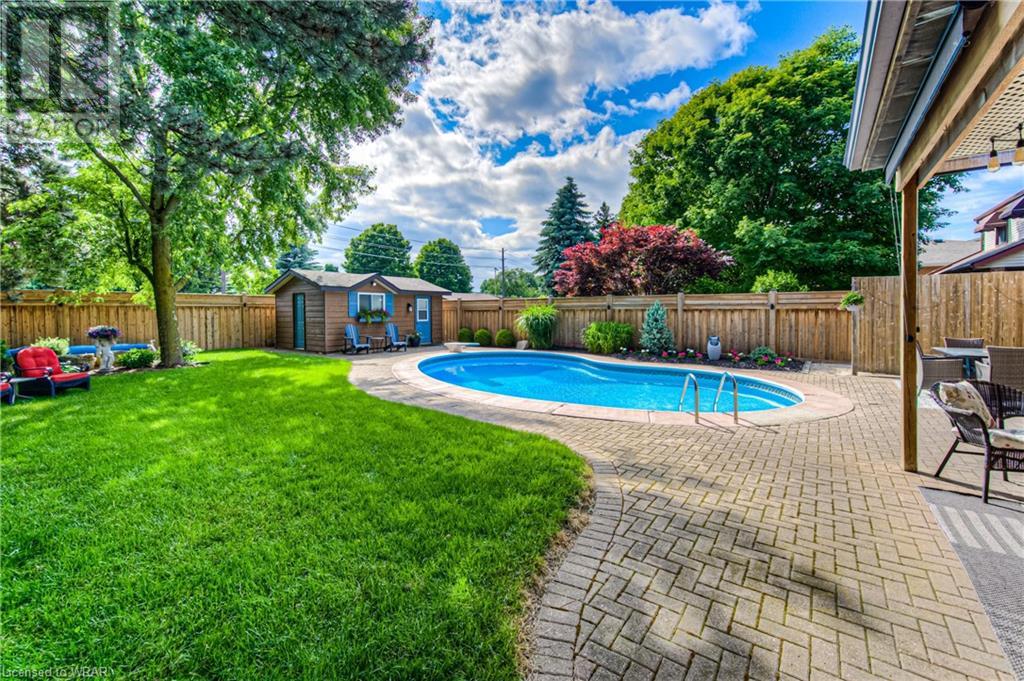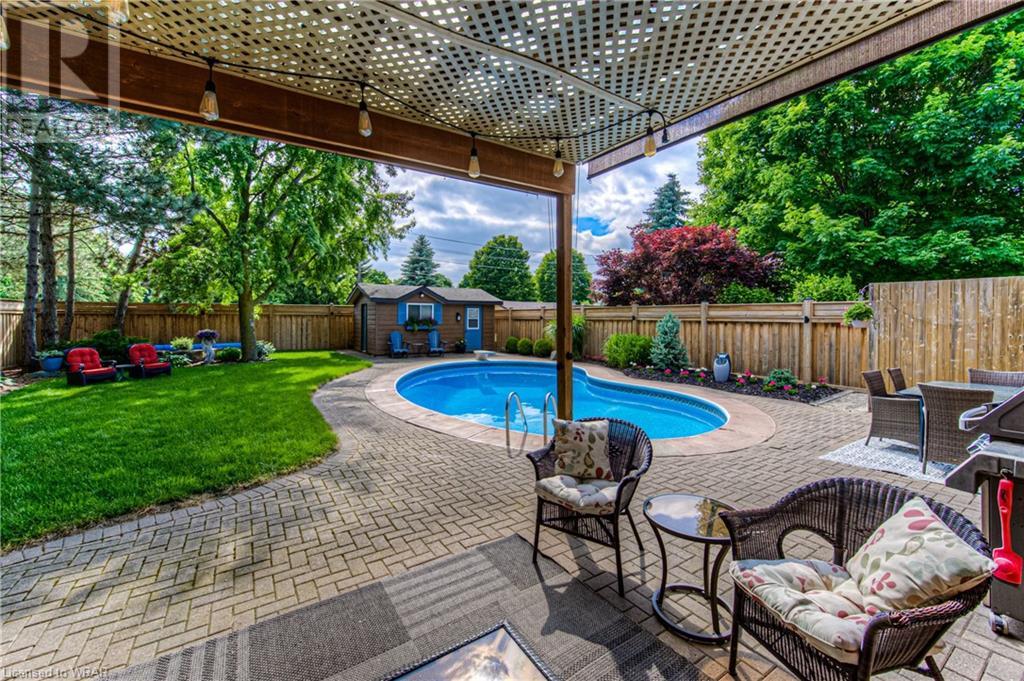4 Bedroom
4 Bathroom
3282 sqft
2 Level
Fireplace
Inground Pool
Central Air Conditioning
Forced Air
Landscaped
$1,455,000
Beautiful one of a kind Colonial Acres property, over 3200 sq ft of living space !! This picture perfect 4 bedroom 4 bathroom home with gorgeous designer kitchen offers a unique and inviting layout with back to back gas fireplace between the stunning sunken living room and formal dining room. You will be impressed the moment you enter the spacious foyer with elegant circular stairway & open two storey view to upper level. The kitchen is the heart of this meticulous family home. High end cabinets with many features including pull out spice rack, a double oven range, touch faucet, quartz counters and marble backsplash as well as built in microwave drawer style round out the many features this gorgeous kitchen offers. Off the kitchen leading to main floor family room there is a custom curved wall with a bank of cabinets, coffee bar, wine fridge, and hidden Bosch dishwasher perfect for entertaining family and friends after a leisurely day around the salt water pool in your backyard oasis. You have a perfect view of the pool and lovely landscaped fully fenced back yard through the large picture windows in kitchen and glass doors off main floor family room. The 8 ft free standing glass railing allows an uninterrupted view of the bright family room with custom corner feature wall with fireplace and entertainment centre. A pretty updated 2 pc powder room with floating vanity, quartz counters and tiled feature wall, Main floor laundry with undermount sink and built in bench with shoe rack. There is a bonus side entrance your swimmers can use to access bathroom and laundry without making puddles through the house. Ascending the solid oak staircase you will discover 4 spacious bedrooms. The primary suite includes a recently updated ensuite bath boasting walnut vanity, shelves and barn door. The main bath has also been updated. The basement is fully finished with a charming lower level family room, 3 pc bathroom, gaming area, and large finished storage room. An absolute Gem! (id:12178)
Property Details
|
MLS® Number
|
40602567 |
|
Property Type
|
Single Family |
|
Amenities Near By
|
Public Transit, Schools, Shopping |
|
Community Features
|
Quiet Area |
|
Equipment Type
|
None |
|
Features
|
Cul-de-sac, Automatic Garage Door Opener |
|
Parking Space Total
|
6 |
|
Pool Type
|
Inground Pool |
|
Rental Equipment Type
|
None |
|
Structure
|
Shed |
Building
|
Bathroom Total
|
4 |
|
Bedrooms Above Ground
|
4 |
|
Bedrooms Total
|
4 |
|
Appliances
|
Central Vacuum, Dishwasher, Dryer, Refrigerator, Stove, Water Softener, Water Purifier, Washer, Wine Fridge, Garage Door Opener |
|
Architectural Style
|
2 Level |
|
Basement Development
|
Finished |
|
Basement Type
|
Full (finished) |
|
Constructed Date
|
1982 |
|
Construction Style Attachment
|
Detached |
|
Cooling Type
|
Central Air Conditioning |
|
Exterior Finish
|
Brick, Vinyl Siding |
|
Fireplace Fuel
|
Electric |
|
Fireplace Present
|
Yes |
|
Fireplace Total
|
3 |
|
Fireplace Type
|
Other - See Remarks |
|
Fixture
|
Ceiling Fans |
|
Half Bath Total
|
1 |
|
Heating Fuel
|
Natural Gas |
|
Heating Type
|
Forced Air |
|
Stories Total
|
2 |
|
Size Interior
|
3282 Sqft |
|
Type
|
House |
|
Utility Water
|
Municipal Water |
Parking
Land
|
Acreage
|
No |
|
Land Amenities
|
Public Transit, Schools, Shopping |
|
Landscape Features
|
Landscaped |
|
Sewer
|
Municipal Sewage System |
|
Size Depth
|
150 Ft |
|
Size Frontage
|
55 Ft |
|
Size Total Text
|
Under 1/2 Acre |
|
Zoning Description
|
Sr2 |
Rooms
| Level |
Type |
Length |
Width |
Dimensions |
|
Second Level |
4pc Bathroom |
|
|
Measurements not available |
|
Second Level |
Bedroom |
|
|
11'9'' x 16'7'' |
|
Second Level |
Bedroom |
|
|
10'5'' x 11'3'' |
|
Second Level |
Bedroom |
|
|
9'8'' x 11'3'' |
|
Second Level |
Full Bathroom |
|
|
Measurements not available |
|
Second Level |
Primary Bedroom |
|
|
14'10'' x 20'2'' |
|
Lower Level |
Storage |
|
|
12'10'' x 17'1'' |
|
Lower Level |
3pc Bathroom |
|
|
Measurements not available |
|
Lower Level |
Gym |
|
|
13'7'' x 14'11'' |
|
Lower Level |
Recreation Room |
|
|
19'10'' x 12'0'' |
|
Main Level |
Laundry Room |
|
|
10'7'' x 8'0'' |
|
Main Level |
2pc Bathroom |
|
|
Measurements not available |
|
Main Level |
Family Room |
|
|
11'11'' x 13'7'' |
|
Main Level |
Kitchen |
|
|
9'7'' x 9'1'' |
|
Main Level |
Living Room |
|
|
13'6'' x 17'5'' |
|
Main Level |
Dining Room |
|
|
13'3'' x 15'4'' |
|
Main Level |
Foyer |
|
|
10'7'' x 13'3'' |
https://www.realtor.ca/real-estate/27023165/491-anndale-road-waterloo










