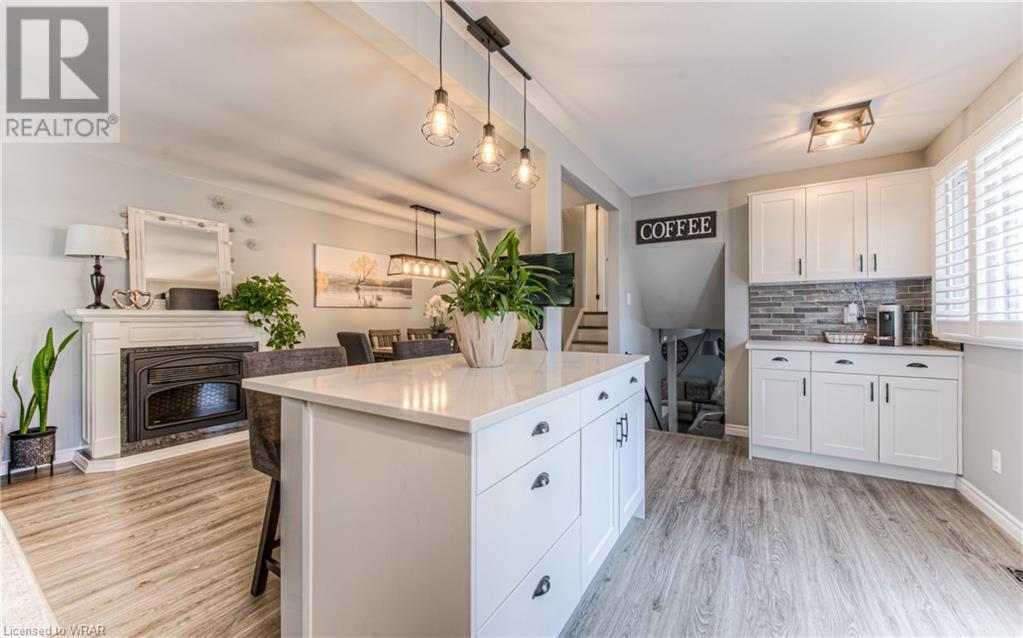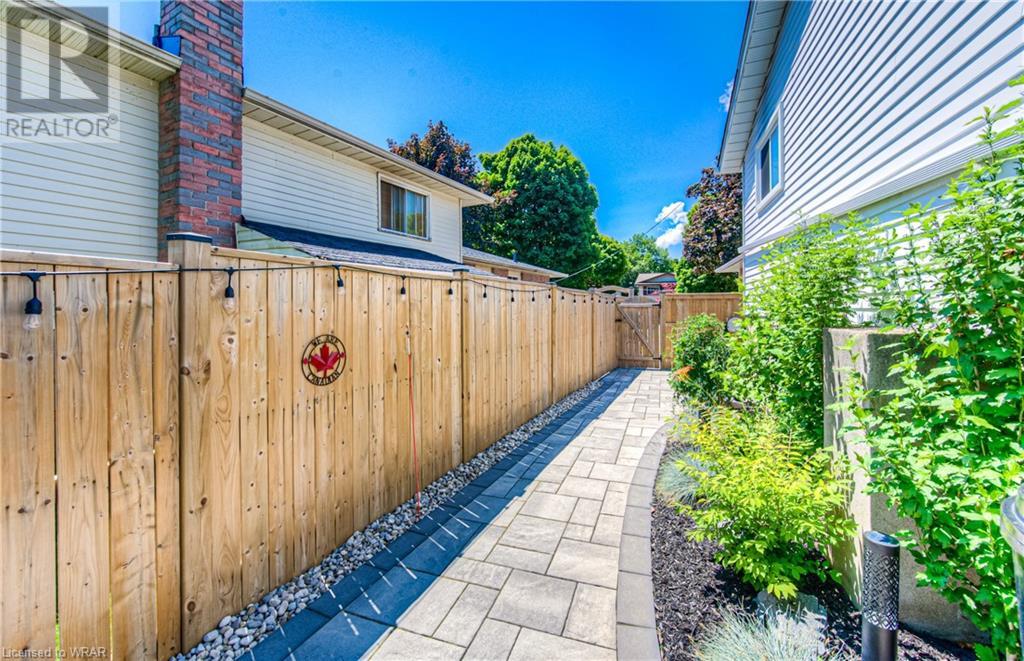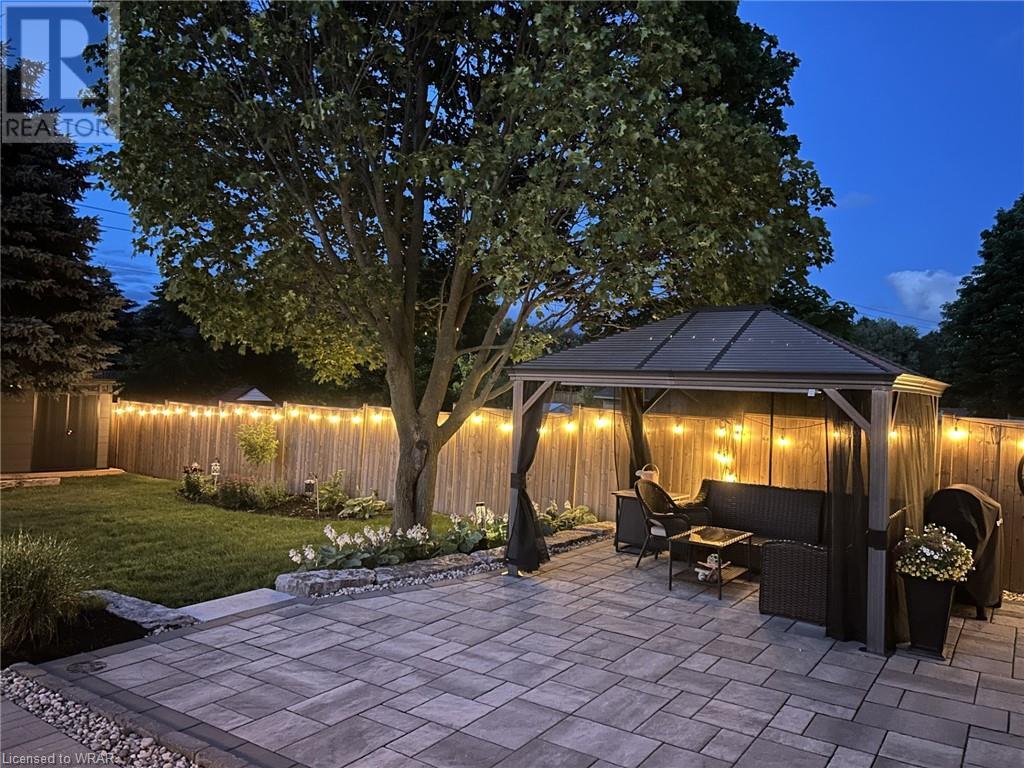3 Bedroom
2 Bathroom
2000 sqft
Central Air Conditioning
Forced Air
$599,900
Nestled in one of the most beautiful family neighborhoods, this stunning three-bedroom home has been fully renovated to offer modern luxury and comfort. The heart of the home is a brand-new kitchen featuring sleek quartz countertops, perfect for culinary enthusiasts. Both bathrooms have been updated with contemporary fixtures and finishes.The property boasts a new furnace, air conditioning, and a heat pump, all installed in 2023, ensuring year-round comfort and energy efficiency. The private, fully fenced backyard is a tranquil oasis, professionally landscaped to create a serene outdoor retreat. For added convenience, the yard includes a rough-in for a hot tub, making it an ideal spot for relaxation and entertainment. With its thoughtful updates and prime location, this home is perfect for families seeking a blend of style, functionality, and a vibrant community atmosphere. (id:12178)
Property Details
|
MLS® Number
|
40610688 |
|
Property Type
|
Single Family |
|
Amenities Near By
|
Place Of Worship, Playground, Public Transit, Schools, Shopping |
|
Equipment Type
|
Water Heater |
|
Parking Space Total
|
2 |
|
Rental Equipment Type
|
Water Heater |
|
Structure
|
Shed |
Building
|
Bathroom Total
|
2 |
|
Bedrooms Above Ground
|
3 |
|
Bedrooms Total
|
3 |
|
Appliances
|
Dishwasher, Dryer, Refrigerator, Stove, Hood Fan |
|
Basement Development
|
Partially Finished |
|
Basement Type
|
Full (partially Finished) |
|
Constructed Date
|
1983 |
|
Construction Style Attachment
|
Semi-detached |
|
Cooling Type
|
Central Air Conditioning |
|
Exterior Finish
|
Aluminum Siding, Brick |
|
Half Bath Total
|
1 |
|
Heating Fuel
|
Natural Gas |
|
Heating Type
|
Forced Air |
|
Size Interior
|
2000 Sqft |
|
Type
|
House |
|
Utility Water
|
Municipal Water |
Land
|
Access Type
|
Highway Access |
|
Acreage
|
No |
|
Land Amenities
|
Place Of Worship, Playground, Public Transit, Schools, Shopping |
|
Sewer
|
Municipal Sewage System |
|
Size Depth
|
150 Ft |
|
Size Frontage
|
40 Ft |
|
Size Total
|
0|under 1/2 Acre |
|
Size Total Text
|
0|under 1/2 Acre |
|
Zoning Description
|
R4 |
Rooms
| Level |
Type |
Length |
Width |
Dimensions |
|
Second Level |
Primary Bedroom |
|
|
11'7'' x 12'2'' |
|
Second Level |
Bedroom |
|
|
11'6'' x 8'11'' |
|
Second Level |
Bedroom |
|
|
8'7'' x 12'0'' |
|
Second Level |
4pc Bathroom |
|
|
Measurements not available |
|
Basement |
Storage |
|
|
22'11'' x 18'6'' |
|
Lower Level |
Family Room |
|
|
21'8'' x 17'9'' |
|
Lower Level |
2pc Bathroom |
|
|
Measurements not available |
|
Main Level |
Living Room |
|
|
15'4'' x 9'5'' |
|
Main Level |
Dining Room |
|
|
8'3'' x 10'10'' |
|
Main Level |
Kitchen |
|
|
17'11'' x 9'4'' |
Utilities
https://www.realtor.ca/real-estate/27088857/490-redfox-road-unit-b-waterloo



















































