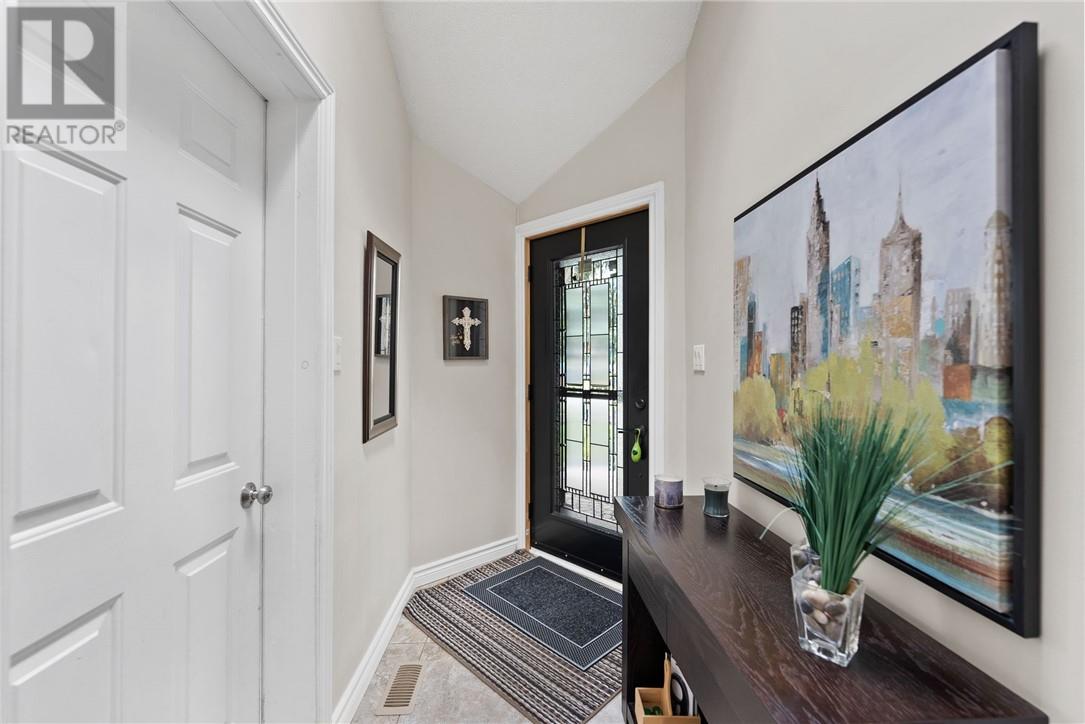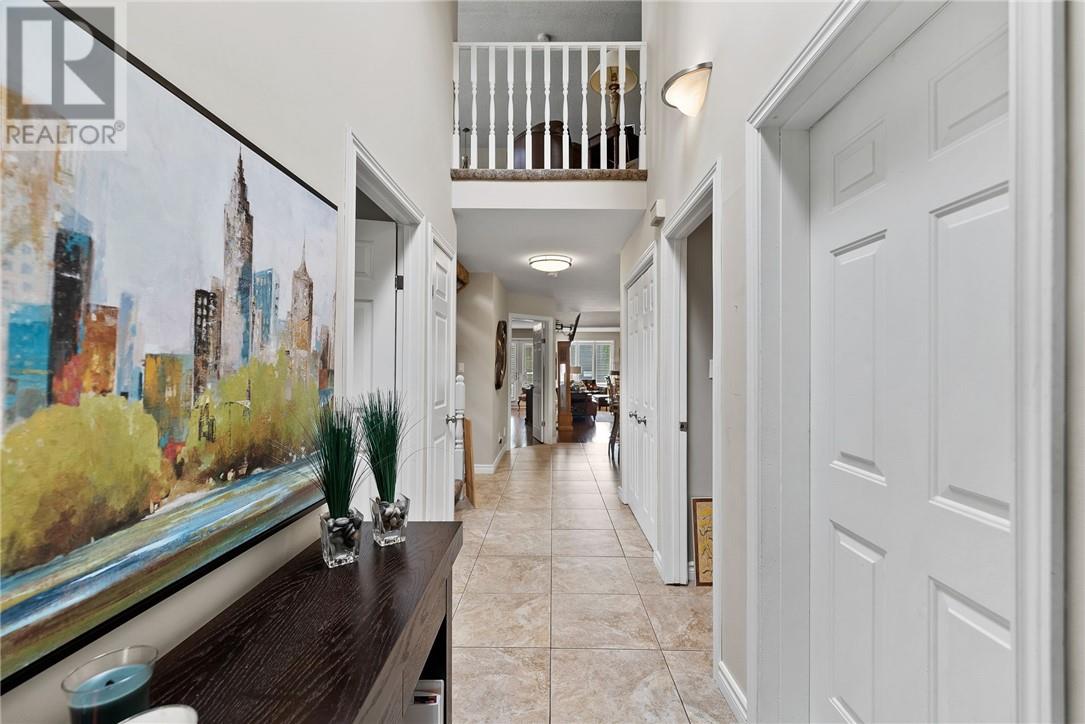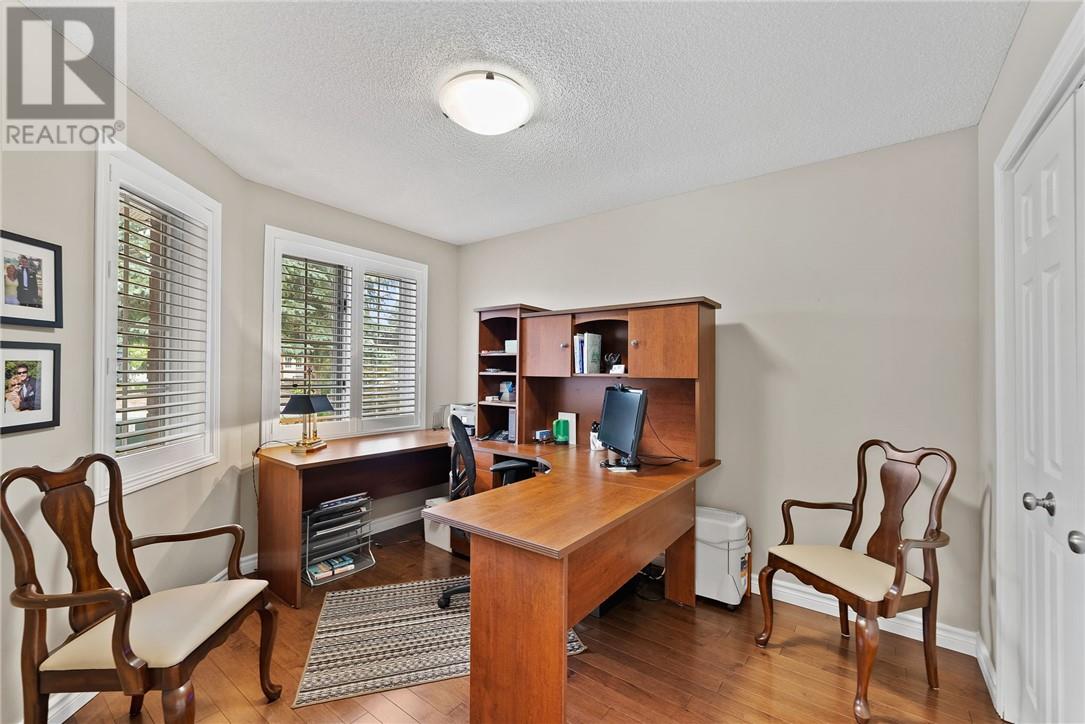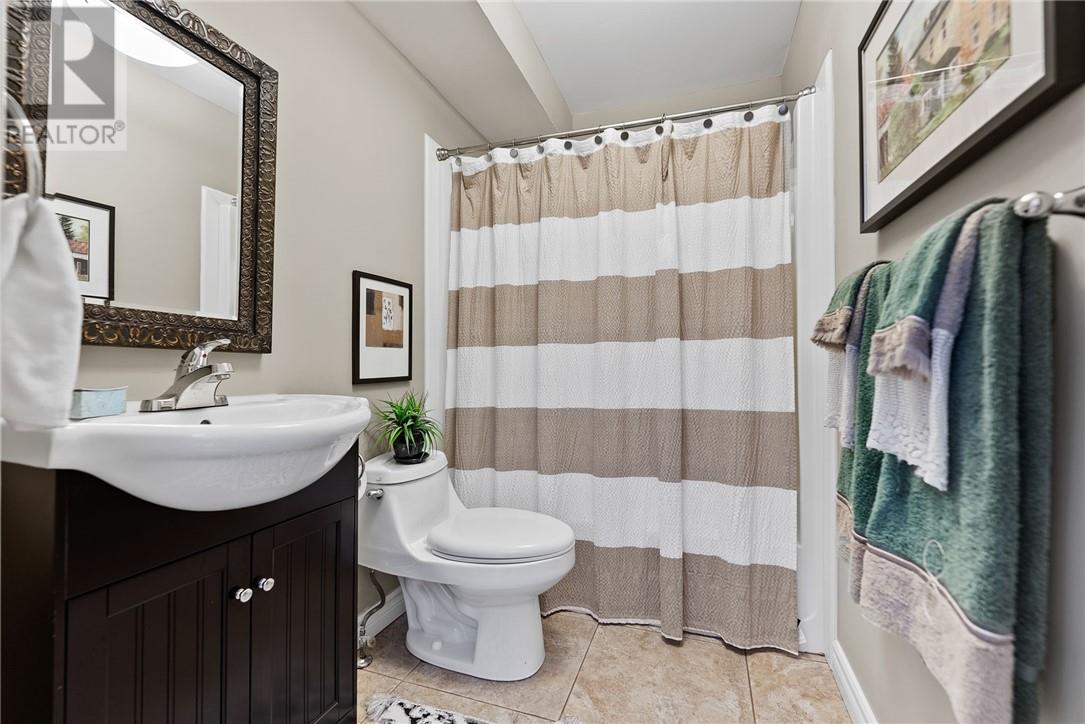4 Bedroom
3 Bathroom
Fireplace
Central Air Conditioning
Forced Air
$599,900
Welcome to 49 Lady Ashley Court in the heart of Lo-Ellen Park in the southend of the city. This beautiful loft model semi-detached home is the only one of its kind on the street. Over 2600 ft.² of finished living space, enjoy a large primary suite with walkout to fabulous deck and enjoy your ensuite and walk-in closet. Two bedrooms on the main floor with two full washrooms, and a gorgeous kitchen by La Cuisine with granite countertops, breakfast bar and stainless steel appliances. Another walk out to the deck from your living room. A family room is situated on the second floor in the loft overlooking the living room and is a cozy place to watch TV or set up an office. The lower level is completely finished as well and offers a in-law suite with kitchen, full bath, living room/dining room, one or two bedrooms depending on how you want to set it up. Lots of other great features, including Trex decking and glass panels overlooking a fabulous private manicured backyard, double interlock driveway, perennial gardens, shed, and single attached garage. This property is situated on a quiet cul-de-sac and has great schools right in the subdivision and Stewart Park at Nepahwin Lake in the heart of this subdivision for the kids to play or swim in. The best part of all is you have amazing neighbours right next-door… Book your appointment today for this unique and meticulous property. Pride of ownership! (id:12178)
Property Details
|
MLS® Number
|
2117302 |
|
Property Type
|
Single Family |
|
Amenities Near By
|
Hospital, Public Transit, Schools, University |
|
Community Features
|
Bus Route, Family Oriented, School Bus |
|
Equipment Type
|
Water Heater - Gas |
|
Rental Equipment Type
|
Water Heater - Gas |
|
Storage Type
|
Storage Shed |
|
Structure
|
Shed |
Building
|
Bathroom Total
|
3 |
|
Bedrooms Total
|
4 |
|
Basement Type
|
Full |
|
Cooling Type
|
Central Air Conditioning |
|
Exterior Finish
|
Brick, Vinyl Siding |
|
Fire Protection
|
Smoke Detectors |
|
Fireplace Fuel
|
Gas |
|
Fireplace Present
|
Yes |
|
Fireplace Total
|
1 |
|
Fireplace Type
|
Insert |
|
Flooring Type
|
Hardwood, Tile, Carpeted |
|
Foundation Type
|
Block |
|
Heating Type
|
Forced Air |
|
Roof Material
|
Asphalt Shingle |
|
Roof Style
|
Unknown |
|
Stories Total
|
2 |
|
Type
|
House |
|
Utility Water
|
Municipal Water |
Parking
Land
|
Access Type
|
Year-round Access |
|
Acreage
|
No |
|
Fence Type
|
Not Fenced |
|
Land Amenities
|
Hospital, Public Transit, Schools, University |
|
Sewer
|
Municipal Sewage System |
|
Size Total Text
|
4,051 - 7,250 Sqft |
|
Zoning Description
|
R2-2 |
Rooms
| Level |
Type |
Length |
Width |
Dimensions |
|
Second Level |
Family Room |
|
|
18'7 x 22'10 |
|
Third Level |
Bathroom |
|
|
11'2 x 5'11 |
|
Basement |
Laundry Room |
|
|
11'8 x 8'3 |
|
Basement |
Living Room/dining Room |
|
|
22'8 x 11 |
|
Basement |
Kitchen |
|
|
11'4 x 6'10 |
|
Basement |
Den |
|
|
13'5 x 11'5 |
|
Basement |
Bedroom |
|
|
12 x 11'2 |
|
Main Level |
Foyer |
|
|
12'7 x 14'6 |
|
Main Level |
Bathroom |
|
|
11'3 x 9'5 |
|
Main Level |
Ensuite |
|
|
9'2 x 4'11 |
|
Main Level |
Primary Bedroom |
|
|
14'4 x 11'11 |
|
Main Level |
Other |
|
|
23'8 x 12'6 |
|
Main Level |
Kitchen |
|
|
10'9 x 8'7 |
https://www.realtor.ca/real-estate/27049461/49-lady-ashley-sudbury




































































