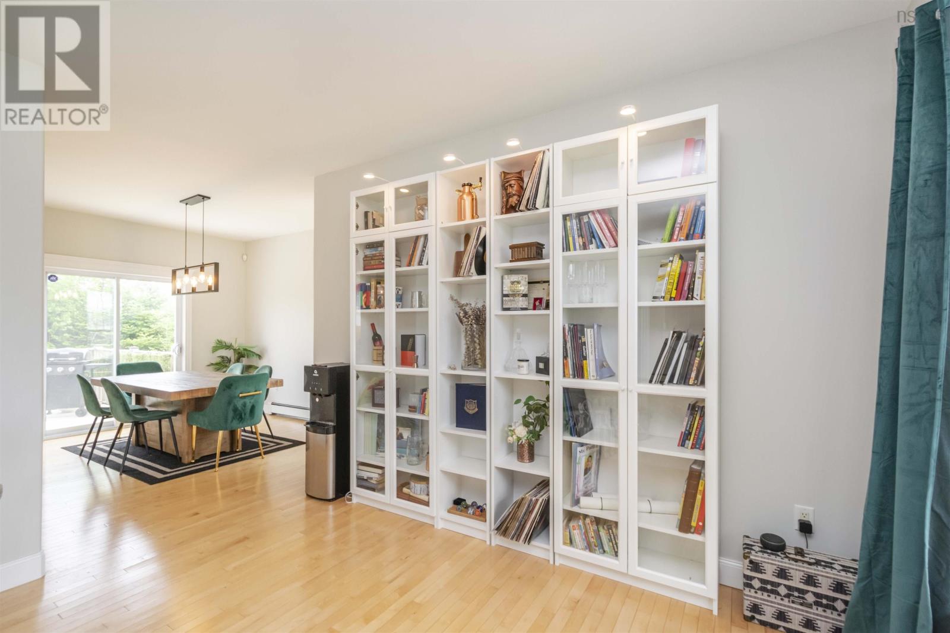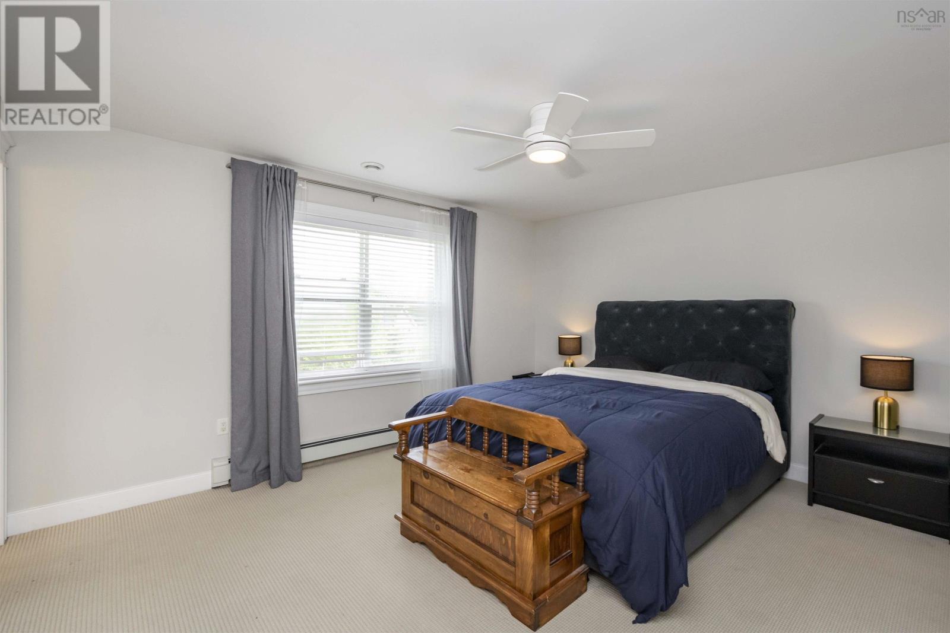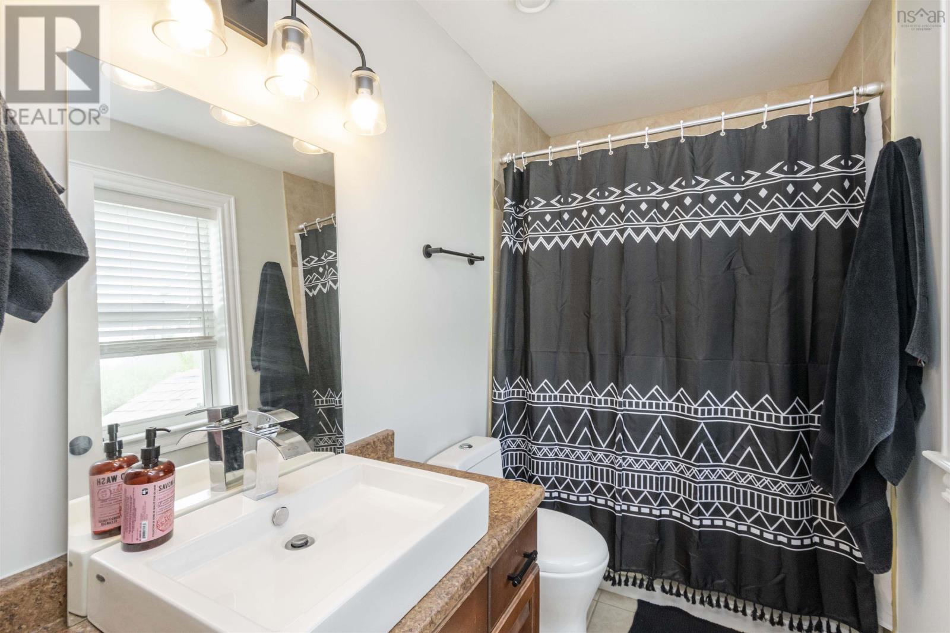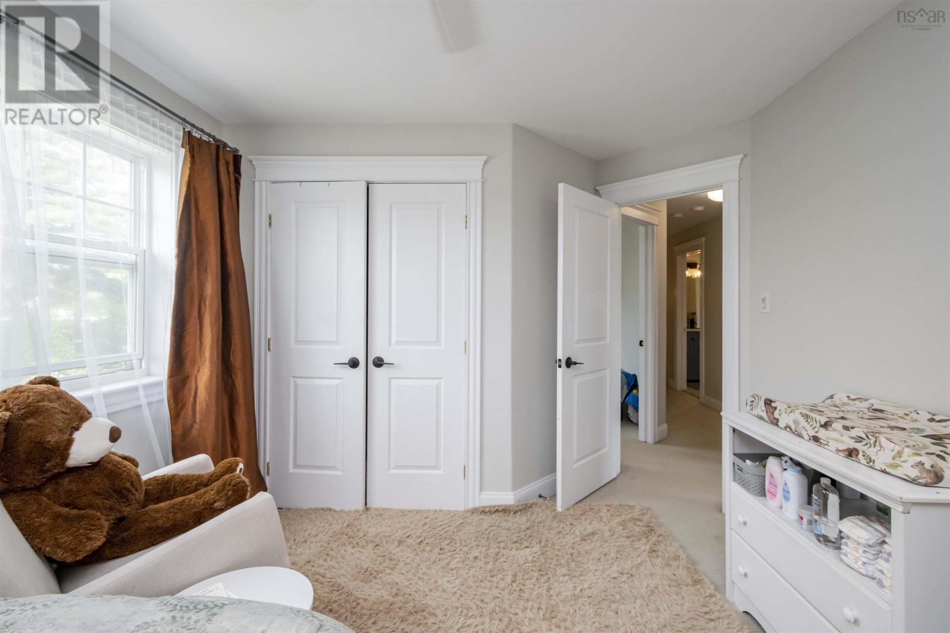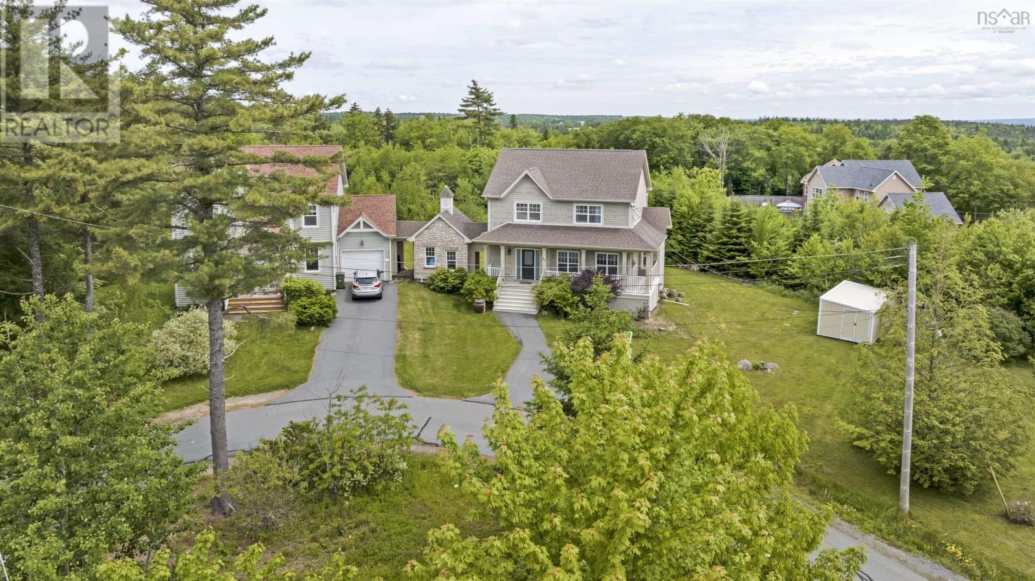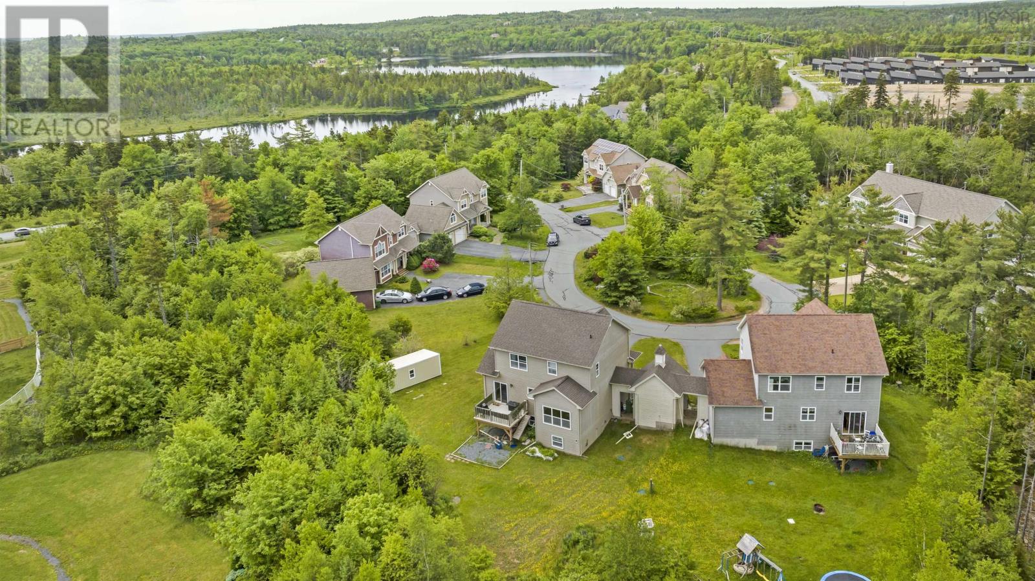4 Bedroom
4 Bathroom
Landscaped
$569,000Maintenance,
$135 Monthly
This beautiful family home in Voyageur Lakes offers the perfect blend of country living with the convenience of city amenities. Nestled in a tranquil, family-oriented community, this property is situated on a quiet cul-de-sac, ensuring privacy and safety, perfect for a growing family. The main floor features 9ft ceilings, hardwood floors, formal living/dining areas and main floor family room - great area for entertaining. The updated kitchen with plenty of cabinetry and a 2 piece powder room rounds out this main level. Upper level - you will find a spacious primary bedroom with ensuite bath- perfect retreat after a long day. Two more good sized bedrooms with another 4pc main bath. Lower level is complete with a rec room, another bedroom for overnight guests, laundry and a 4pc bath. Close to all amenities that Hammonds Plains has to offer, Highway 102 to Halifax or Bedford, restaurants, shops, schools and so much more. Call today for your own private viewing. (id:12178)
Property Details
|
MLS® Number
|
202413866 |
|
Property Type
|
Single Family |
|
Community Name
|
Hammonds Plains |
|
Amenities Near By
|
Park, Shopping, Place Of Worship |
|
Features
|
Sump Pump |
|
Structure
|
Shed |
Building
|
Bathroom Total
|
4 |
|
Bedrooms Above Ground
|
3 |
|
Bedrooms Below Ground
|
1 |
|
Bedrooms Total
|
4 |
|
Appliances
|
Stove, Dishwasher, Dryer, Washer, Refrigerator, Central Vacuum |
|
Basement Development
|
Finished |
|
Basement Type
|
Full (finished) |
|
Constructed Date
|
2007 |
|
Construction Style Attachment
|
Detached |
|
Exterior Finish
|
Stone, Vinyl, Wood Siding |
|
Flooring Type
|
Carpeted, Ceramic Tile, Hardwood, Vinyl Plank |
|
Foundation Type
|
Poured Concrete |
|
Half Bath Total
|
1 |
|
Stories Total
|
2 |
|
Total Finished Area
|
2456 Sqft |
|
Utility Water
|
Drilled Well |
Parking
Land
|
Acreage
|
No |
|
Land Amenities
|
Park, Shopping, Place Of Worship |
|
Landscape Features
|
Landscaped |
|
Sewer
|
Septic System |
|
Size Total Text
|
Under 1/2 Acre |
Rooms
| Level |
Type |
Length |
Width |
Dimensions |
|
Second Level |
Primary Bedroom |
|
|
14.10x13.7 |
|
Second Level |
Ensuite (# Pieces 2-6) |
|
|
8x6 |
|
Second Level |
Bedroom |
|
|
14.9x10.8 |
|
Second Level |
Bedroom |
|
|
10.10x10.8 |
|
Second Level |
Bath (# Pieces 1-6) |
|
|
7.2x9.4 |
|
Lower Level |
Family Room |
|
|
16.2x11.10 |
|
Lower Level |
Bedroom |
|
|
18.1x10.11 |
|
Lower Level |
Bath (# Pieces 1-6) |
|
|
4.3x7.10 |
|
Lower Level |
Laundry Room |
|
|
16.6x12.6 |
|
Main Level |
Living Room |
|
|
16.6x13.1 |
|
Main Level |
Dining Room |
|
|
11.6x10.6 |
|
Main Level |
Kitchen |
|
|
11.8x10.8 |
|
Main Level |
Family Room |
|
|
16.7x12.7 |
|
Main Level |
Bath (# Pieces 1-6) |
|
|
7.2x9.4 |
https://www.realtor.ca/real-estate/27043216/49-harness-trail-hammonds-plains-hammonds-plains






