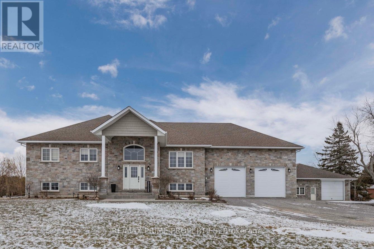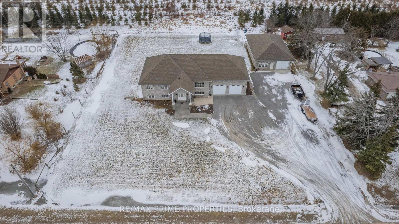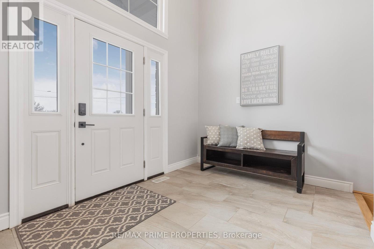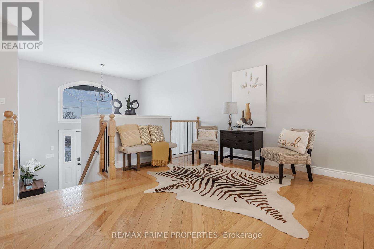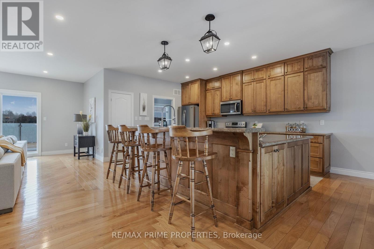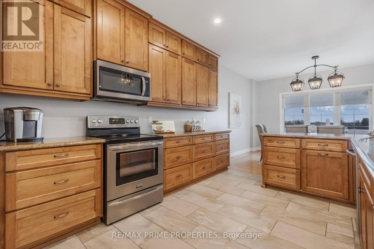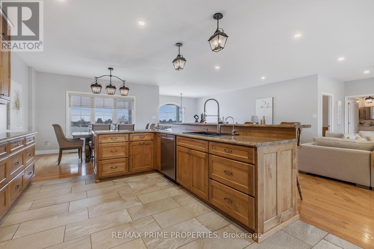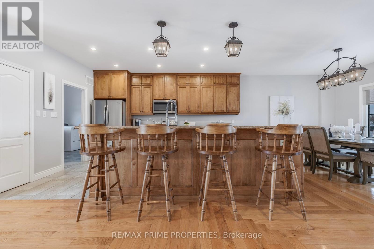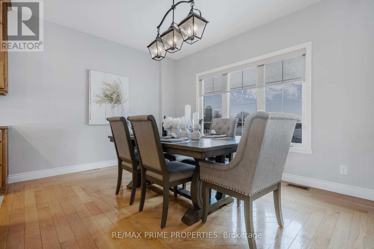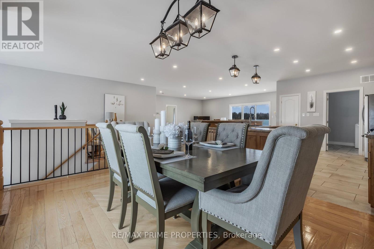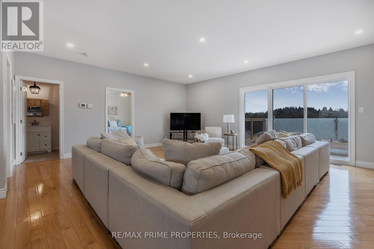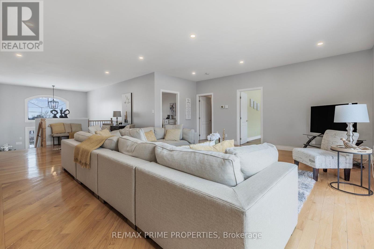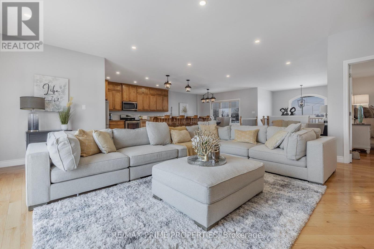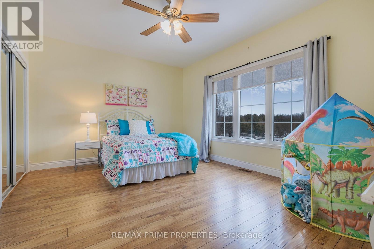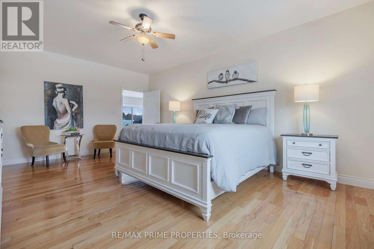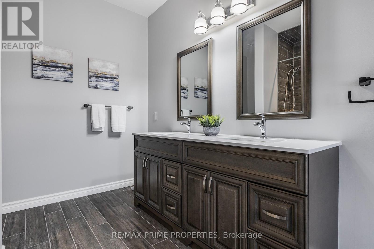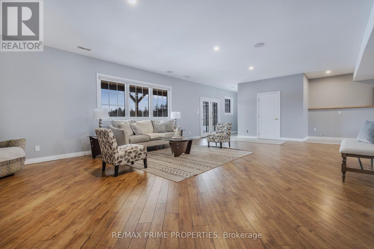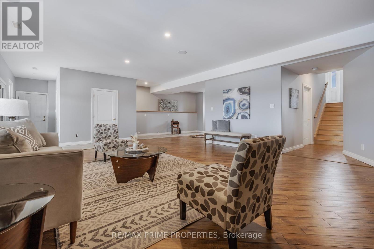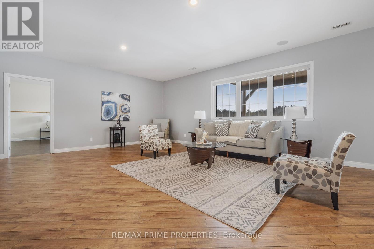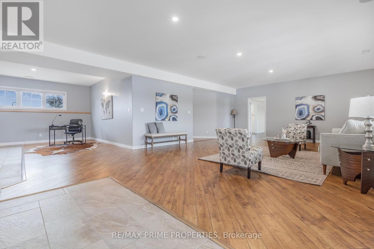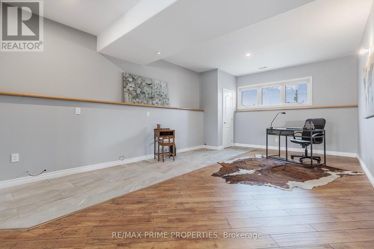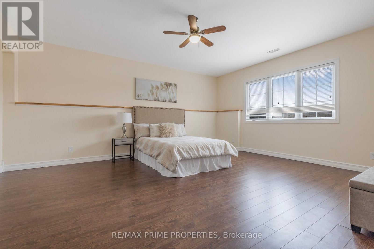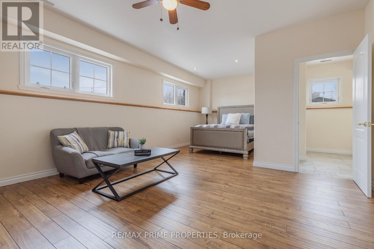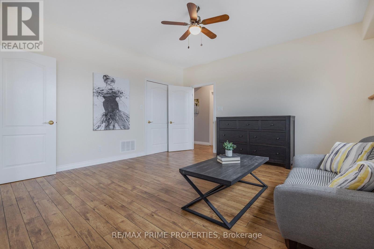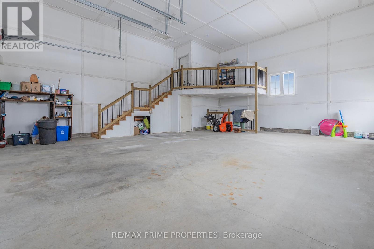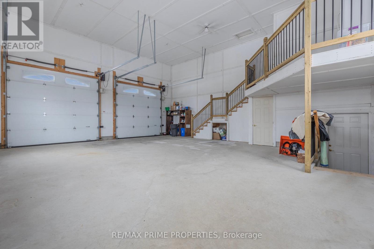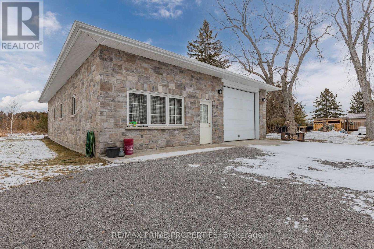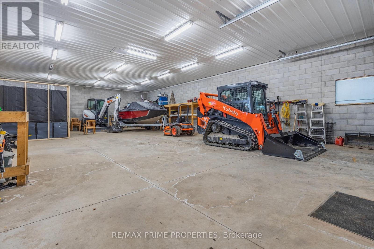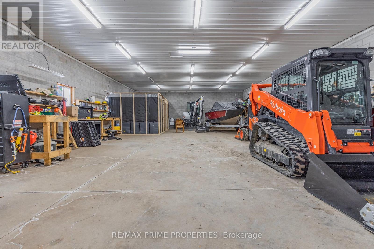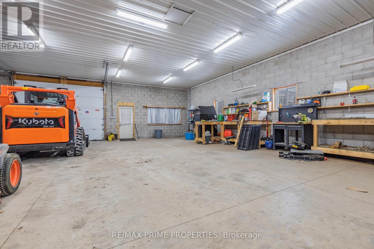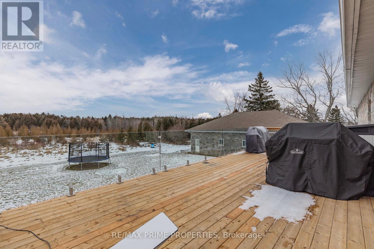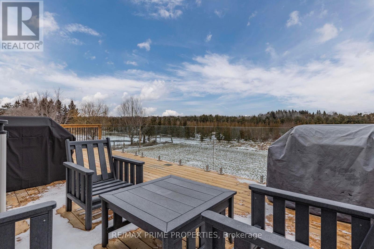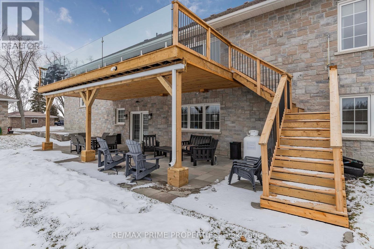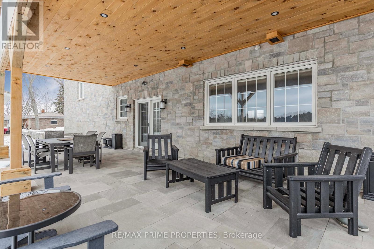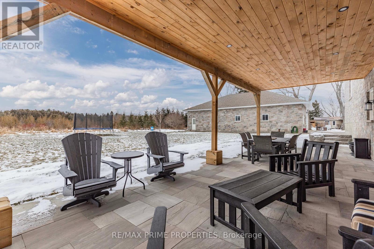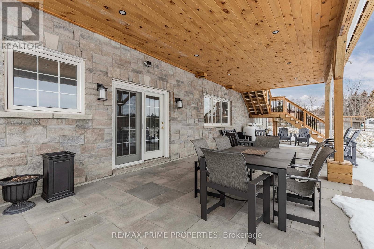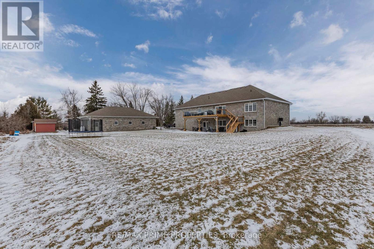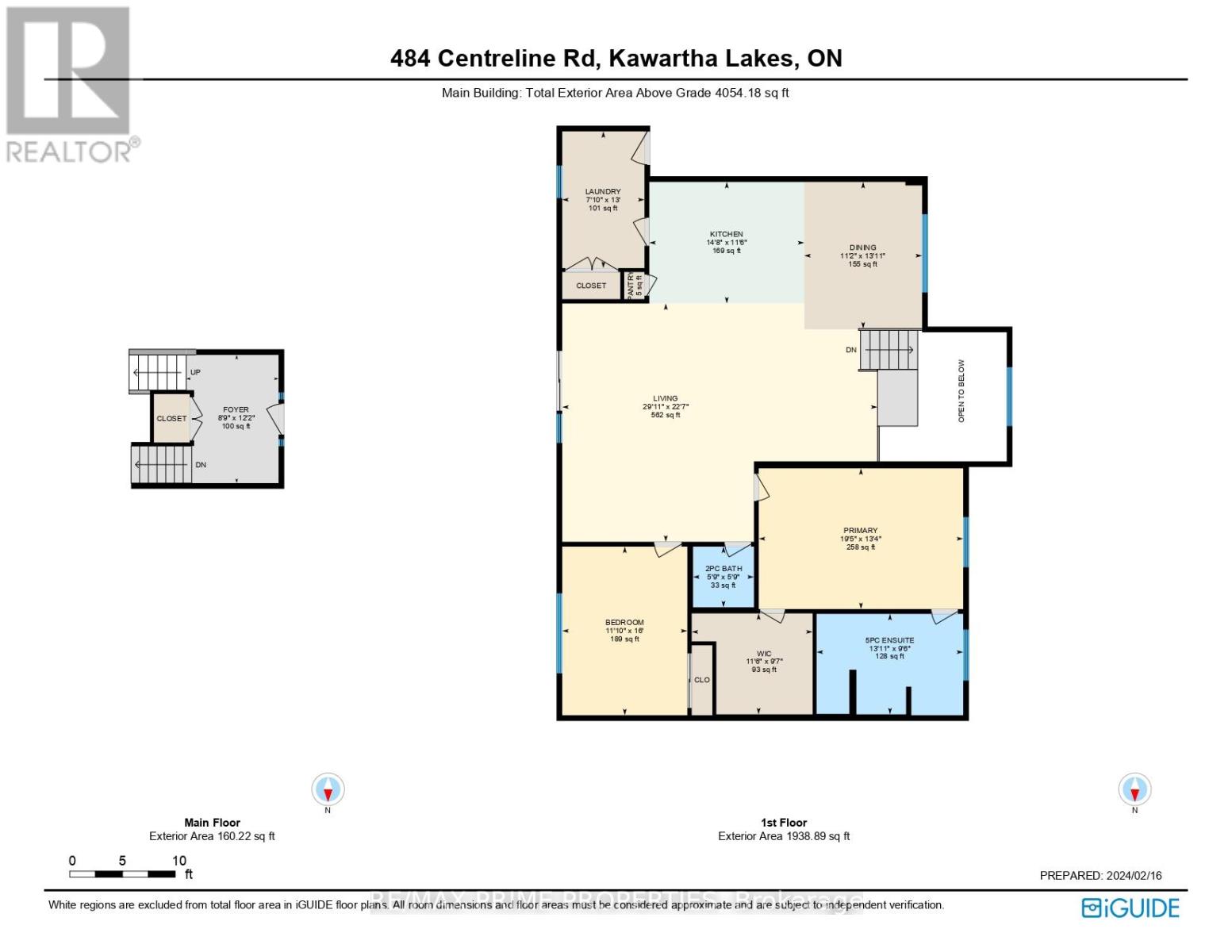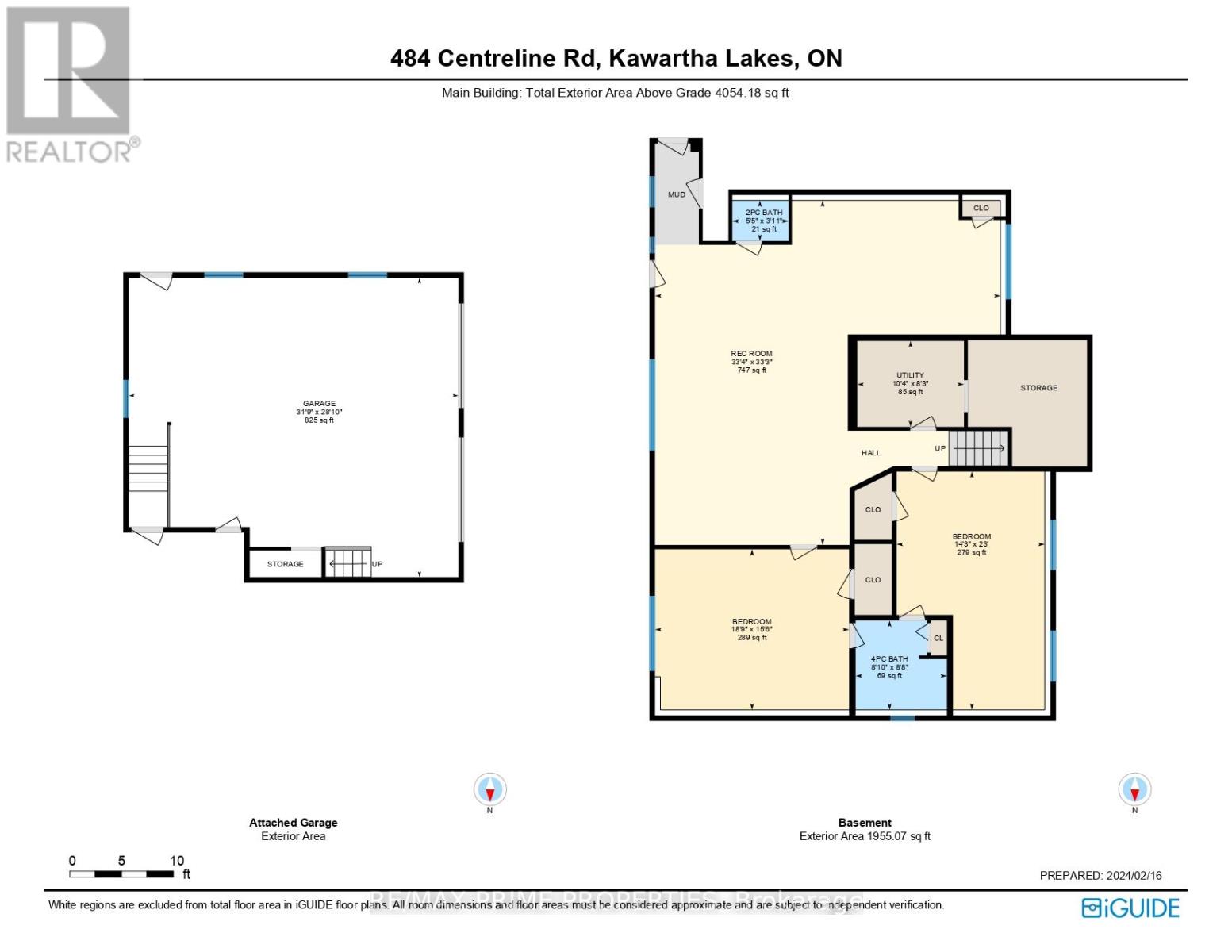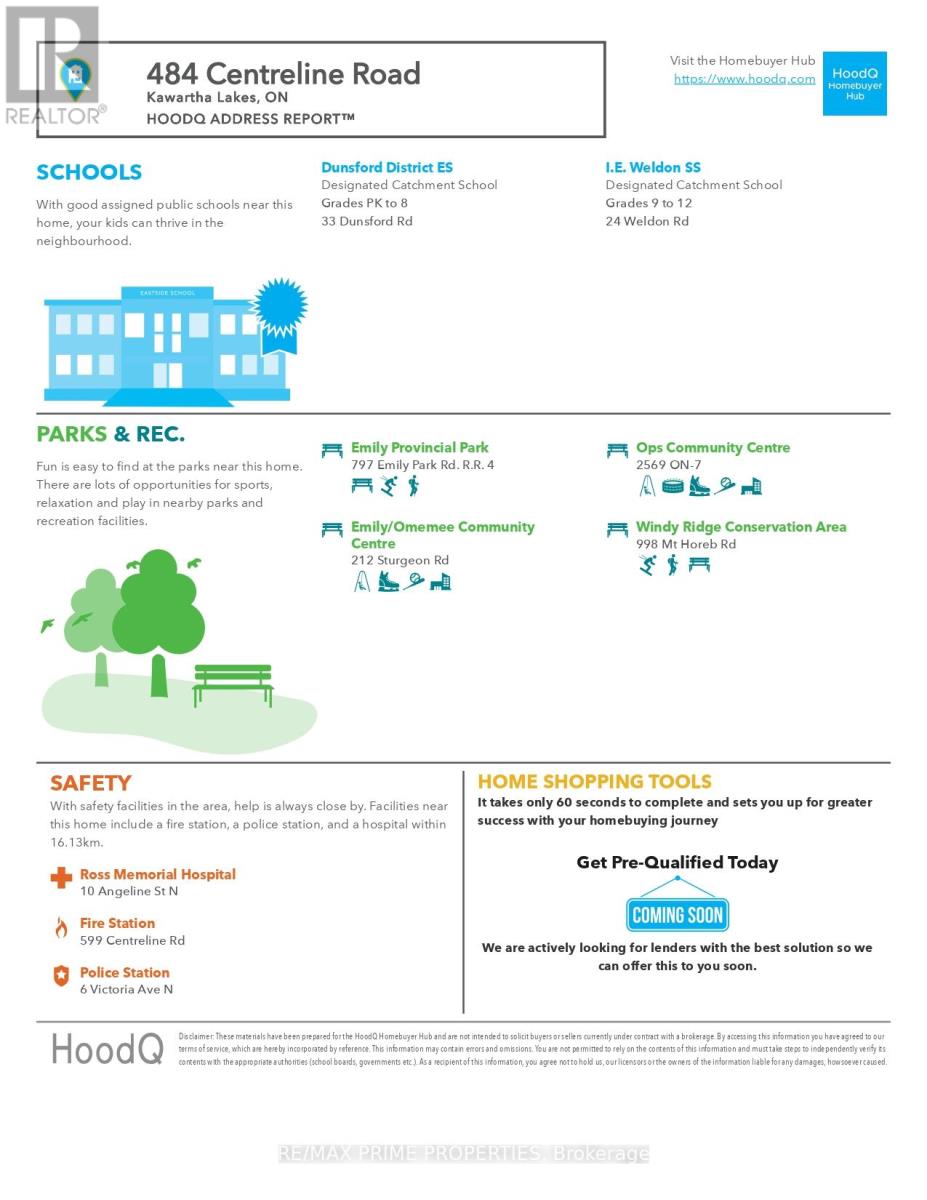484 Centreline Road Kawartha Lakes, Ontario K9V 4R5
$1,199,000
Introducing a stunning custom-built raised bungalow built in 2014 with a captivating stone exterior wrapping the entire house. This spacious open-concept home features 9-foot ceilings, 2 bedrooms, main floor laundry with garage access and a walkout to the large new upper deck allowing for seamless indoor-outdoor living. The fully finished walkout basement offers 2 more bedrooms, a rough-in kitchen, a walkout to the patio and another garage entrance. This unique 1-acre property combines functionality, style and versatility making it the perfect place to call home. Inclusions: Existing stainless steel fridge, stove, washer/dryer(2023), microwave, dishwasher, window coverings, light fixtures, hot water tank, water treatment (2016), 2x garage door openers **** EXTRAS **** Attached large garage boasting 10-foot doors and 20-foot ceilings provides ample storage for vehicles a hoist and all your toys. But there is more! Detached 2000 sqft insulated garage that offers even more space for projects or hobbies. (id:12178)
Open House
This property has open houses!
2:00 pm
Ends at:4:00 pm
Property Details
| MLS® Number | X8299374 |
| Property Type | Single Family |
| Community Name | Rural Emily |
| Parking Space Total | 20 |
Building
| Bathroom Total | 4 |
| Bedrooms Above Ground | 4 |
| Bedrooms Total | 4 |
| Architectural Style | Raised Bungalow |
| Basement Development | Finished |
| Basement Features | Separate Entrance, Walk Out |
| Basement Type | N/a (finished) |
| Construction Style Attachment | Detached |
| Cooling Type | Central Air Conditioning |
| Exterior Finish | Stone |
| Foundation Type | Unknown |
| Heating Fuel | Propane |
| Heating Type | Forced Air |
| Stories Total | 1 |
| Type | House |
Parking
| Detached Garage |
Land
| Acreage | No |
| Sewer | Septic System |
| Size Irregular | 193.57 X 216.38 Ft ; Approx. 1 Acre |
| Size Total Text | 193.57 X 216.38 Ft ; Approx. 1 Acre|1/2 - 1.99 Acres |
https://www.realtor.ca/real-estate/26838414/484-centreline-road-kawartha-lakes-rural-emily

