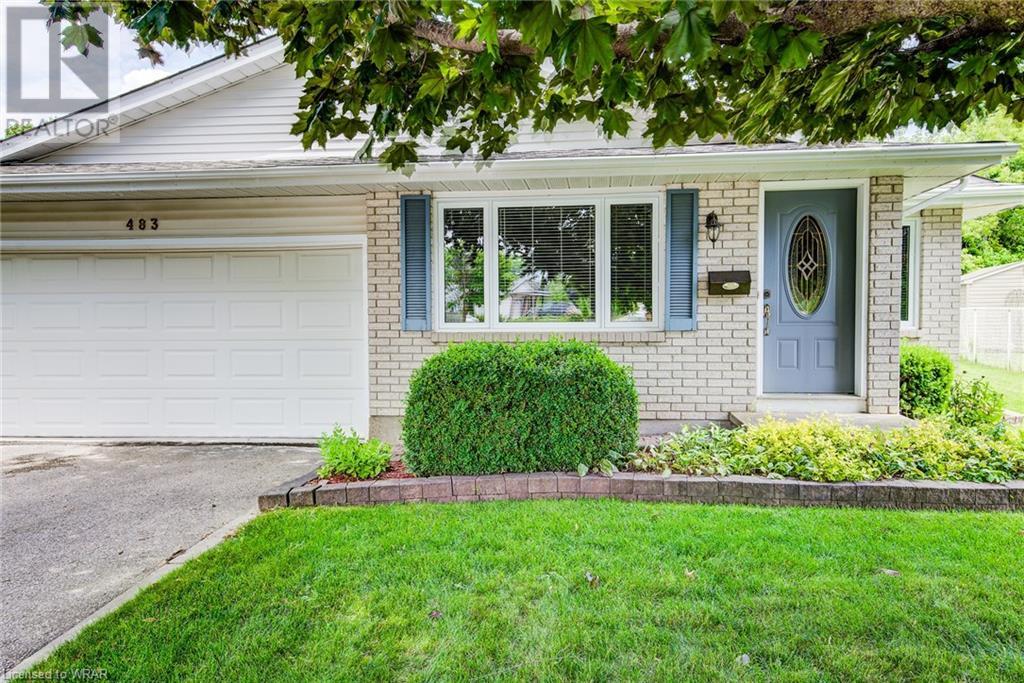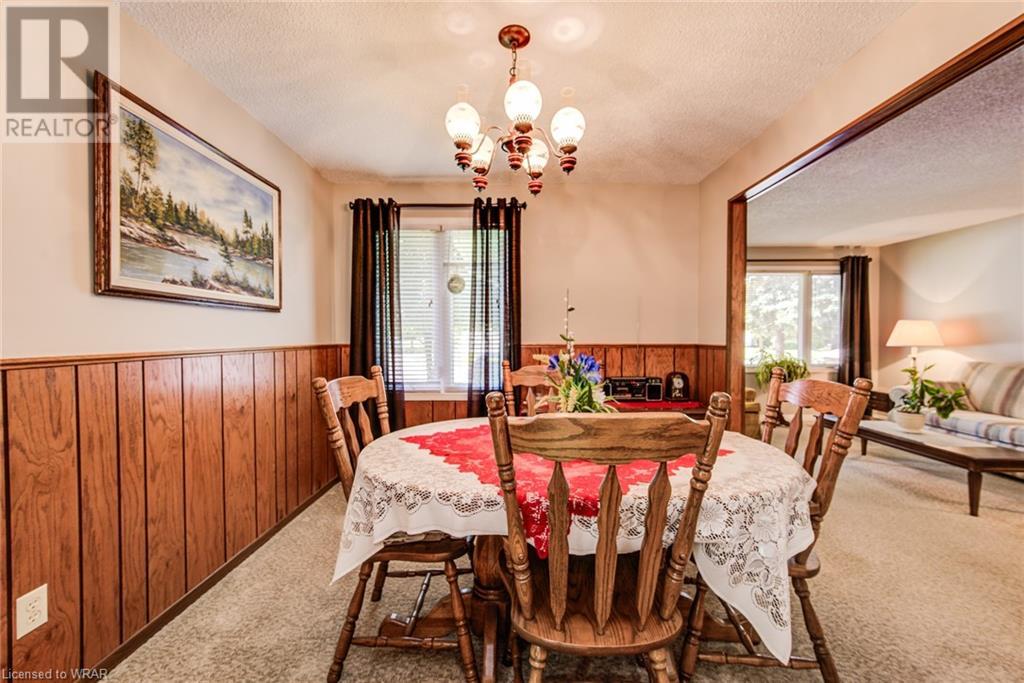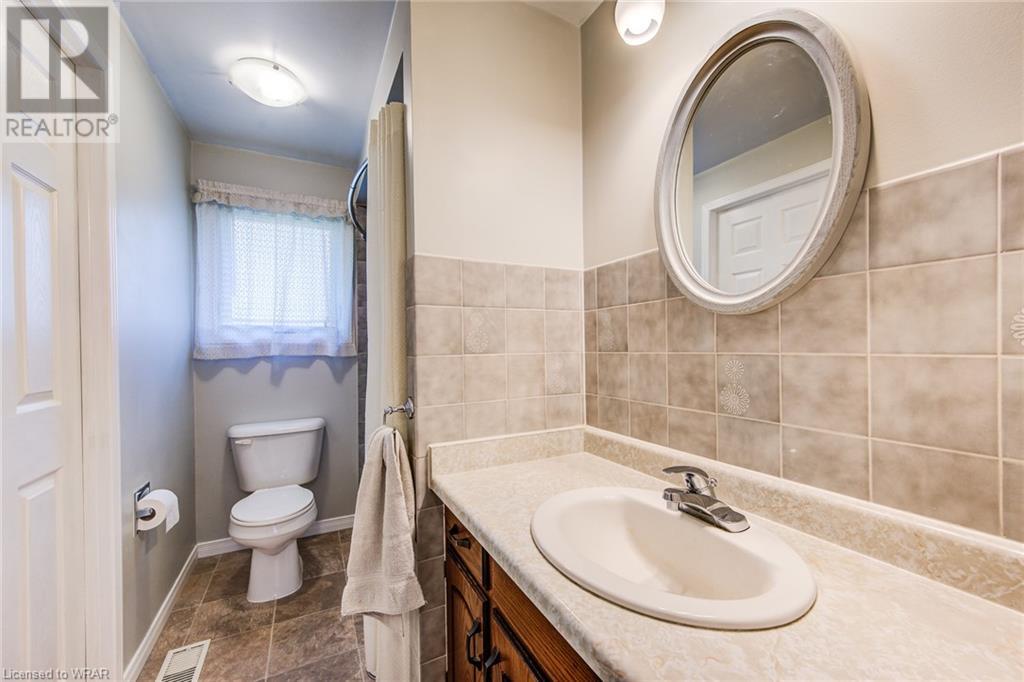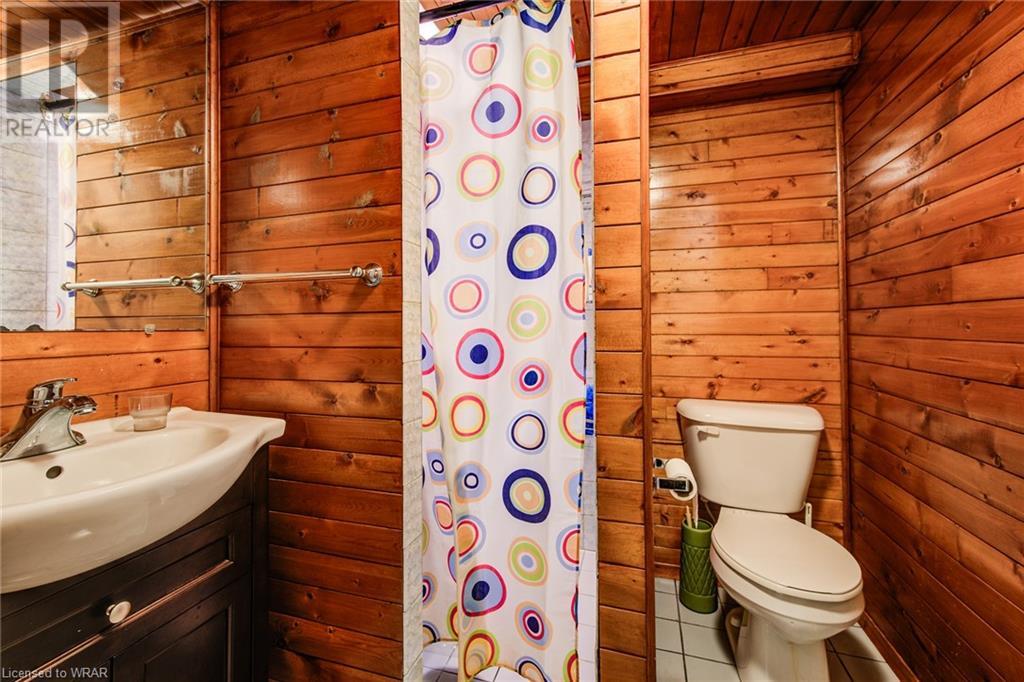3 Bedroom
2 Bathroom
1925.47 sqft
Bungalow
Fireplace
Central Air Conditioning
Forced Air
$890,000
Discover this meticulously maintained 3-bedroom, 2-bathroom bungalow, nestled in a peaceful neighborhood. Step into the spacious living room adorned with a large window framing views of the beautifully maintained front lawn and beautiful trees. The dining room, with its characteristic finishes, seamlessly connects to the well-equipped kitchen boasting ample cabinetry and abundant natural light. Three generously sized bedrooms offer plenty of closet space, while a convenient 4-piece bathroom completes the main floor. Descend into the basement to find a sprawling rec room featuring a cozy gas fireplace and a bar area, ideal for entertaining or quiet relaxation. A well-appointed 3-piece bathroom adds practicality to this lower level. Outside, the property continues to impress with its large fenced in backyard and deck, perfect for enjoying outdoor moments. Situated in a sought-after location close to schools, grocery stores, restaurants, public transit and parks. It is also minutes away from the Boardwalk, perfect for all your shopping needs. (id:12178)
Property Details
|
MLS® Number
|
40578061 |
|
Property Type
|
Single Family |
|
Amenities Near By
|
Park, Place Of Worship, Playground, Public Transit, Schools, Shopping |
|
Parking Space Total
|
4 |
Building
|
Bathroom Total
|
2 |
|
Bedrooms Above Ground
|
3 |
|
Bedrooms Total
|
3 |
|
Appliances
|
Central Vacuum, Water Softener |
|
Architectural Style
|
Bungalow |
|
Basement Development
|
Partially Finished |
|
Basement Type
|
Full (partially Finished) |
|
Constructed Date
|
1985 |
|
Construction Style Attachment
|
Detached |
|
Cooling Type
|
Central Air Conditioning |
|
Exterior Finish
|
Brick, Vinyl Siding |
|
Fireplace Present
|
Yes |
|
Fireplace Total
|
1 |
|
Foundation Type
|
Poured Concrete |
|
Heating Fuel
|
Natural Gas |
|
Heating Type
|
Forced Air |
|
Stories Total
|
1 |
|
Size Interior
|
1925.47 Sqft |
|
Type
|
House |
|
Utility Water
|
Municipal Water |
Parking
Land
|
Acreage
|
No |
|
Land Amenities
|
Park, Place Of Worship, Playground, Public Transit, Schools, Shopping |
|
Sewer
|
Municipal Sewage System |
|
Size Depth
|
127 Ft |
|
Size Frontage
|
48 Ft |
|
Size Total
|
0|under 1/2 Acre |
|
Size Total Text
|
0|under 1/2 Acre |
|
Zoning Description
|
R1 |
Rooms
| Level |
Type |
Length |
Width |
Dimensions |
|
Basement |
Bonus Room |
|
|
5'10'' x 3'10'' |
|
Basement |
3pc Bathroom |
|
|
5'11'' x 6'1'' |
|
Basement |
Recreation Room |
|
|
23'10'' x 26'8'' |
|
Main Level |
4pc Bathroom |
|
|
9'2'' x 5'6'' |
|
Main Level |
Bedroom |
|
|
8'10'' x 10'7'' |
|
Main Level |
Bedroom |
|
|
12'0'' x 13'3'' |
|
Main Level |
Primary Bedroom |
|
|
12'10'' x 13'3'' |
|
Main Level |
Kitchen |
|
|
9'2'' x 10'11'' |
|
Main Level |
Dining Room |
|
|
9'2'' x 10'5'' |
|
Main Level |
Living Room |
|
|
10'11'' x 17'8'' |
https://www.realtor.ca/real-estate/27082385/483-westvale-drive-waterloo














































