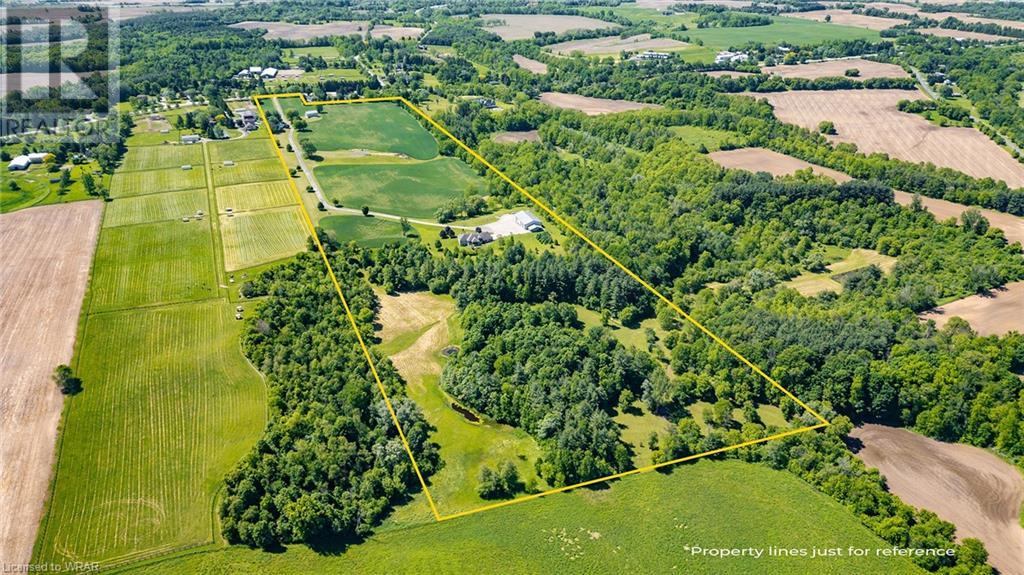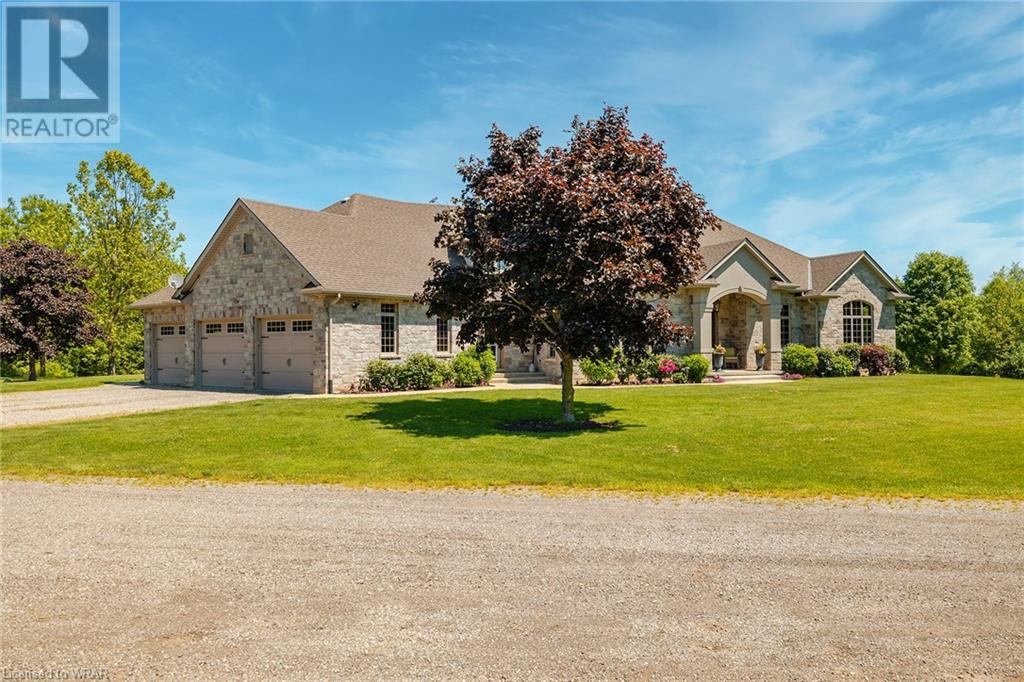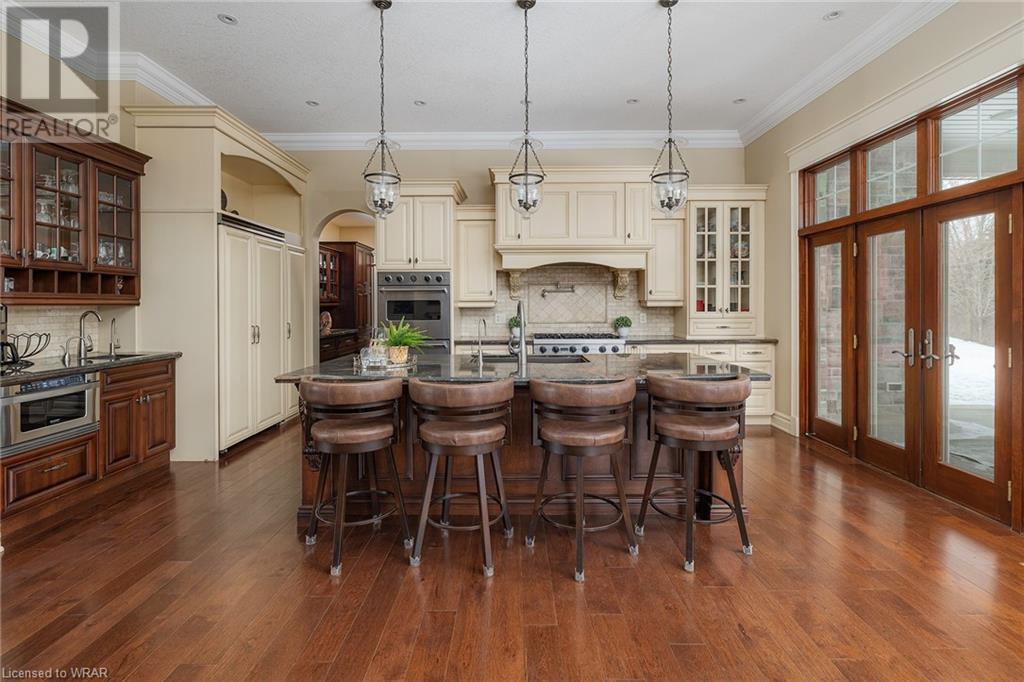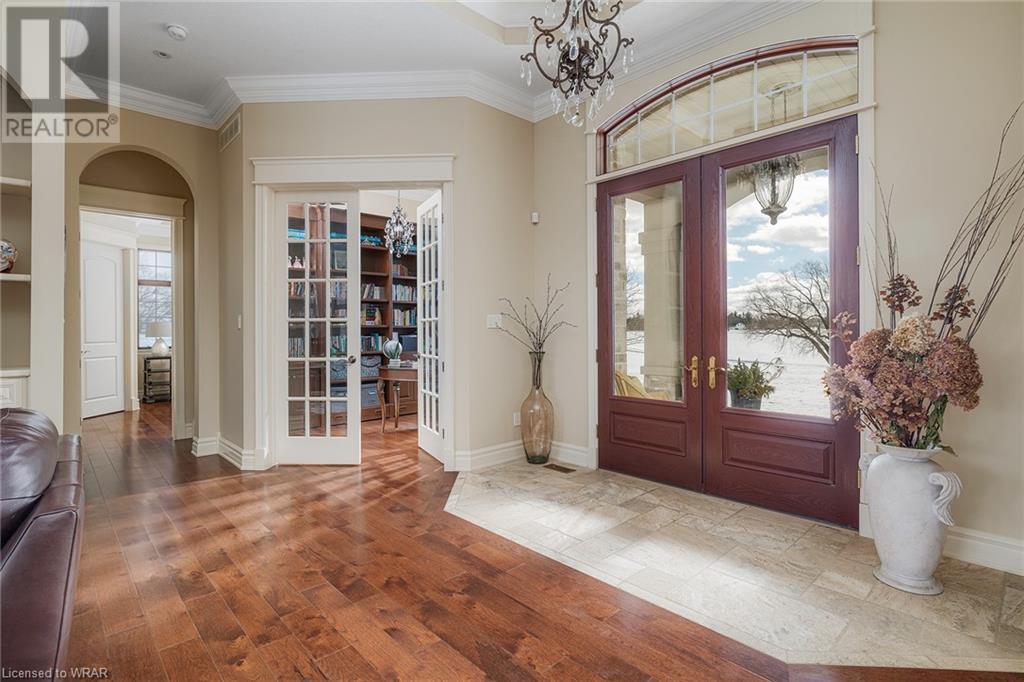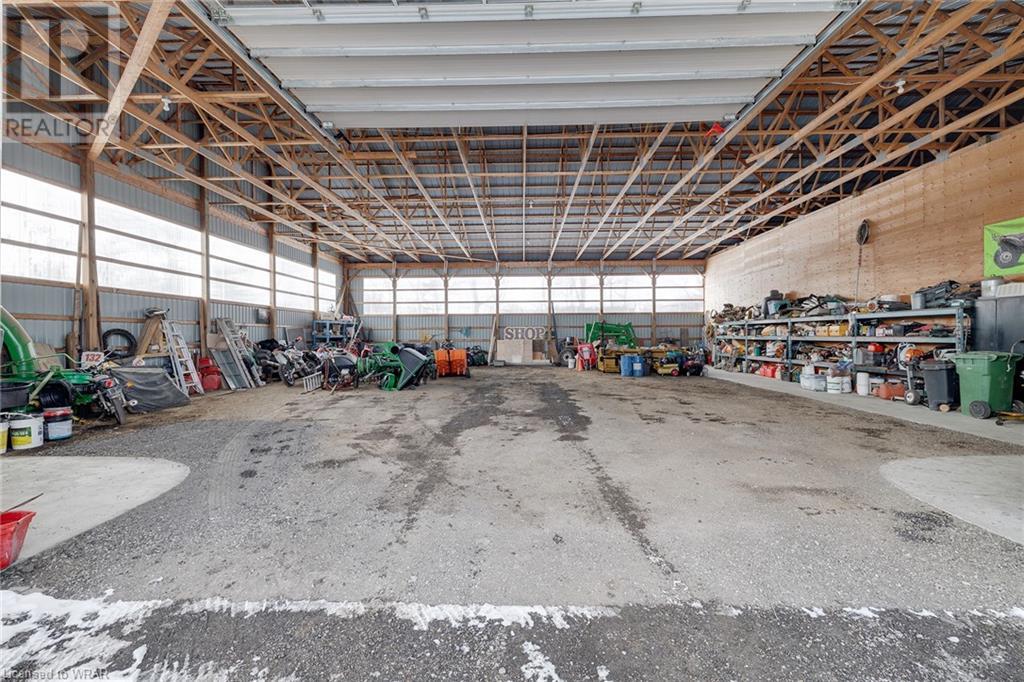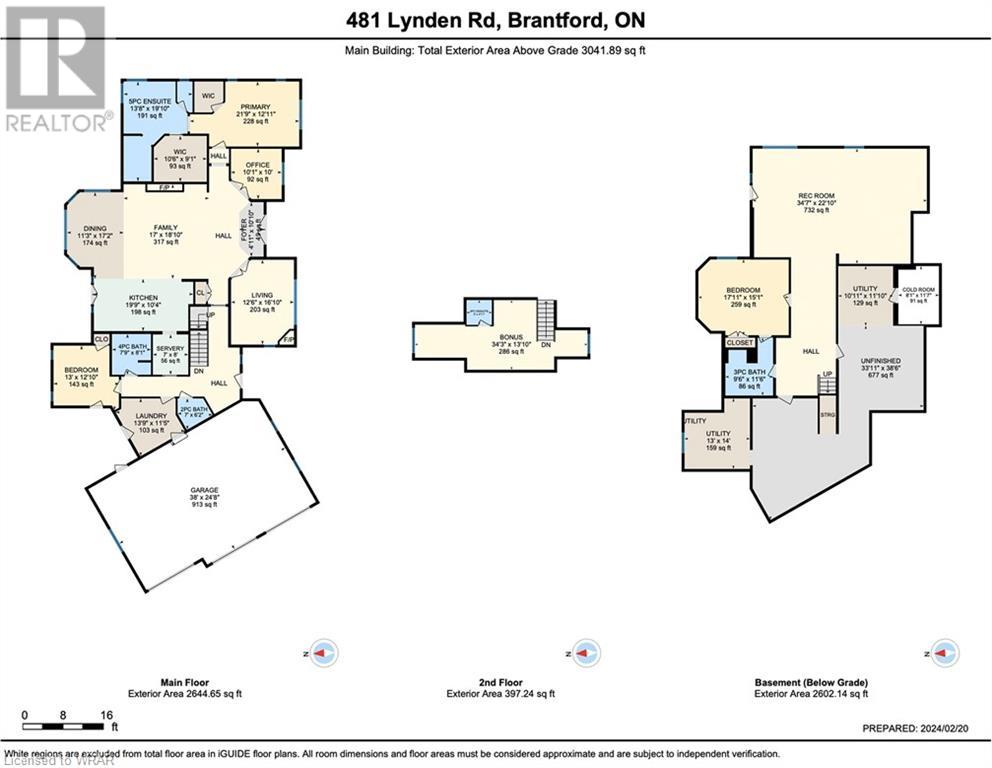3 Bedroom
5 Bathroom
5644.03 sqft
Fireplace
Central Air Conditioning
Forced Air
Acreage
$5,199,000
Welcome to 481 Lynden Road, Brantford—an exquisite custom-built residence just 5 minutes from Hwy 403 and in close proximity to Hamilton and the GTA, and built a half a mile from road giving complete privacy. This rare exquisite country estate offers 51 acres of tranquility and versatility with 24 acres farmed in cash crops offering both an agricultural opportunity and a natural oasis of beautiful landscaping and mature trees giving a park like setting. This property features a massive separate garage/workshop/man cave with a kitchenette and full washroom, ideal for small businesses or hobbies. The custom built residence includes a chef’s kitchen with custom maple cabinetry, granite countertops, Viking appliances, and more. Elegant living spaces feature hickory hardwood and natural stone floors, crown molding, and two natural gas fireplaces. The master suite offers custom walk-in closets, a spacious walk-in shower, and his/her vanities. Additional accommodations include a guest bedroom with a private bathroom, a lower walk-out level with a bedroom ensuite, storage, and a cold cellar. Outdoor spaces feature a covered room with natural gas connections for a barbecue fire pit, perfect for entertaining. It also features a massive 6500 sq ft separate garage /workshop/man cave with a kitchenette and full washroom, ideal for small businesses or hobbies. This stunning property, ideal for celebrations and events, combines luxury, practicality, and serene natural beauty. Don’t miss the chance to make it yours! (id:12178)
Property Details
|
MLS® Number
|
40601192 |
|
Property Type
|
Single Family |
|
Amenities Near By
|
Airport, Golf Nearby, Place Of Worship, Schools |
|
Community Features
|
Quiet Area, Community Centre, School Bus |
|
Equipment Type
|
None |
|
Features
|
Crushed Stone Driveway, Tile Drained, Country Residential, Sump Pump |
|
Parking Space Total
|
18 |
|
Rental Equipment Type
|
None |
|
Structure
|
Workshop, Barn |
|
View Type
|
View Of Water |
Building
|
Bathroom Total
|
5 |
|
Bedrooms Above Ground
|
2 |
|
Bedrooms Below Ground
|
1 |
|
Bedrooms Total
|
3 |
|
Appliances
|
Central Vacuum, Dishwasher, Dryer, Refrigerator, Washer, Gas Stove(s) |
|
Basement Development
|
Partially Finished |
|
Basement Type
|
Full (partially Finished) |
|
Constructed Date
|
2008 |
|
Construction Style Attachment
|
Detached |
|
Cooling Type
|
Central Air Conditioning |
|
Exterior Finish
|
Stone, Stucco |
|
Fire Protection
|
Smoke Detectors, Alarm System |
|
Fireplace Present
|
Yes |
|
Fireplace Total
|
2 |
|
Foundation Type
|
Poured Concrete |
|
Half Bath Total
|
2 |
|
Heating Fuel
|
Natural Gas |
|
Heating Type
|
Forced Air |
|
Stories Total
|
2 |
|
Size Interior
|
5644.03 Sqft |
|
Type
|
House |
|
Utility Water
|
Cistern |
Parking
Land
|
Access Type
|
Road Access, Highway Access, Highway Nearby, Rail Access |
|
Acreage
|
Yes |
|
Land Amenities
|
Airport, Golf Nearby, Place Of Worship, Schools |
|
Sewer
|
Septic System |
|
Size Frontage
|
247 Ft |
|
Size Irregular
|
51 |
|
Size Total
|
51 Ac|50 - 100 Acres |
|
Size Total Text
|
51 Ac|50 - 100 Acres |
|
Zoning Description
|
Pa, H |
Rooms
| Level |
Type |
Length |
Width |
Dimensions |
|
Second Level |
Bonus Room |
|
|
34'3'' x 13'10'' |
|
Second Level |
2pc Bathroom |
|
|
Measurements not available |
|
Basement |
Utility Room |
|
|
13'0'' x 14'0'' |
|
Basement |
Utility Room |
|
|
10'11'' x 11'10'' |
|
Basement |
Recreation Room |
|
|
34'7'' x 22'10'' |
|
Basement |
Cold Room |
|
|
8'1'' x 11'7'' |
|
Basement |
Bedroom |
|
|
17'11'' x 15'1'' |
|
Basement |
3pc Bathroom |
|
|
Measurements not available |
|
Main Level |
Other |
|
|
10'6'' x 9'1'' |
|
Main Level |
Other |
|
|
7'0'' x 8'0'' |
|
Main Level |
Primary Bedroom |
|
|
21'9'' x 12'11'' |
|
Main Level |
Office |
|
|
10'1'' x 10'0'' |
|
Main Level |
Living Room |
|
|
12'6'' x 16'10'' |
|
Main Level |
Laundry Room |
|
|
13'9'' x 11'5'' |
|
Main Level |
Kitchen |
|
|
19'9'' x 10'4'' |
|
Main Level |
Foyer |
|
|
4'11'' x 10'10'' |
|
Main Level |
Family Room |
|
|
17'0'' x 18'10'' |
|
Main Level |
Dining Room |
|
|
11'3'' x 17'2'' |
|
Main Level |
Bedroom |
|
|
13'0'' x 12'10'' |
|
Main Level |
5pc Bathroom |
|
|
Measurements not available |
|
Main Level |
4pc Bathroom |
|
|
Measurements not available |
|
Main Level |
2pc Bathroom |
|
|
Measurements not available |
Utilities
|
Electricity
|
Available |
|
Natural Gas
|
Available |
|
Telephone
|
Available |
https://www.realtor.ca/real-estate/26997587/481-lynden-road-brantford


