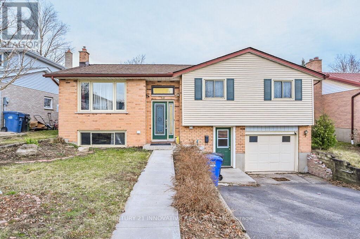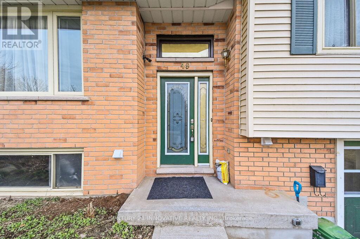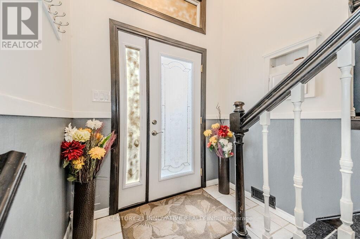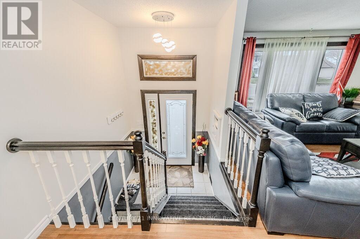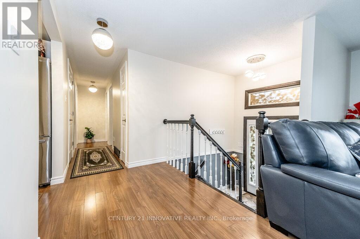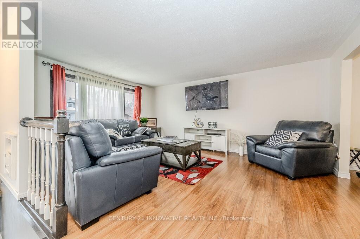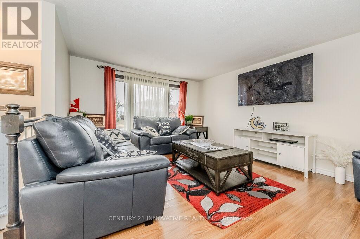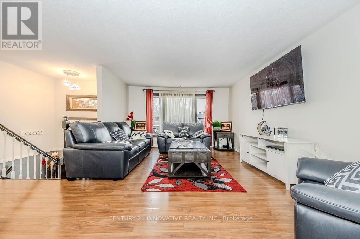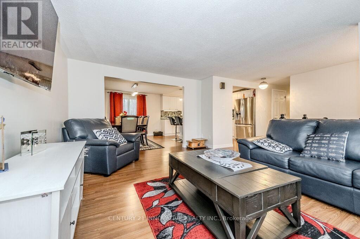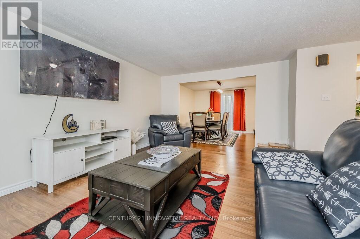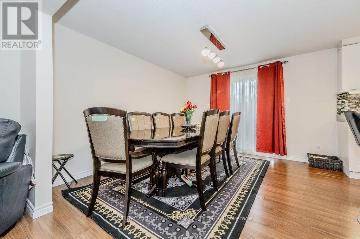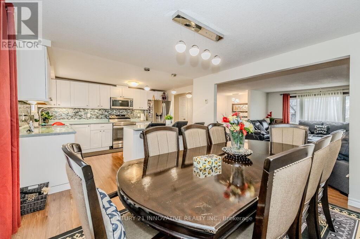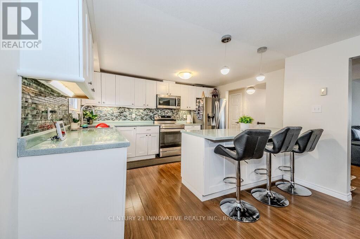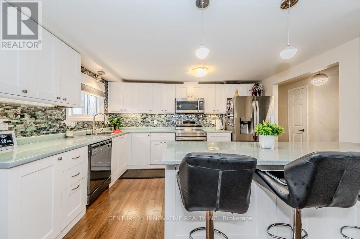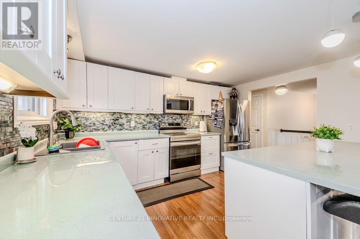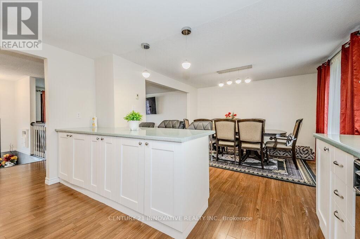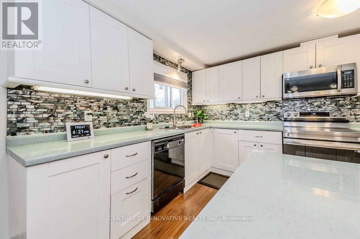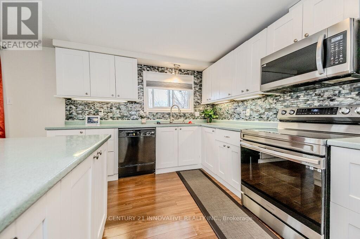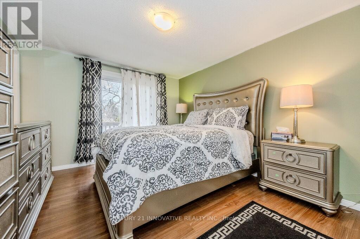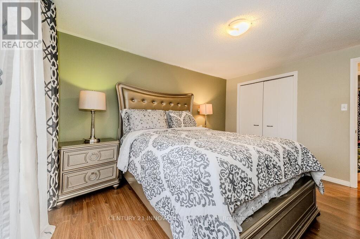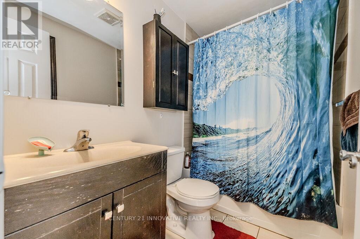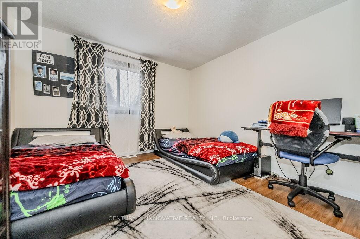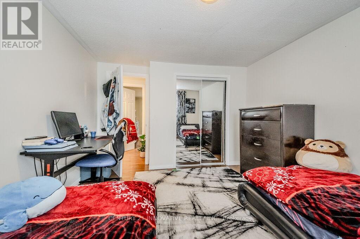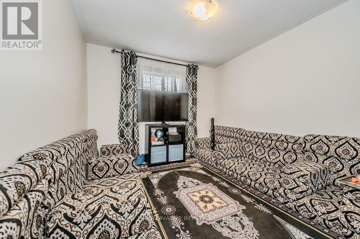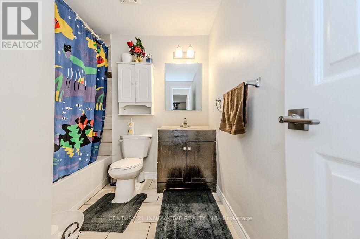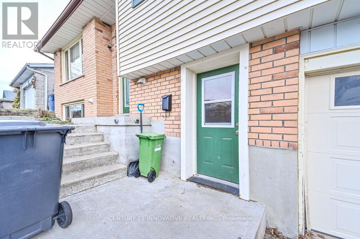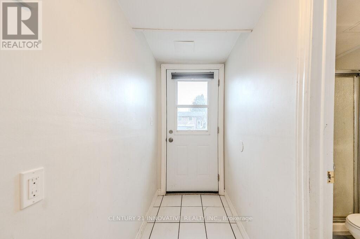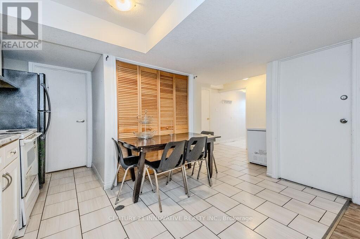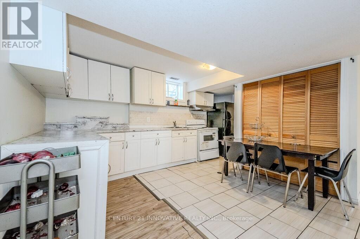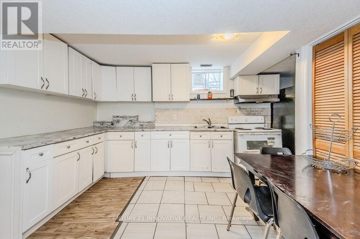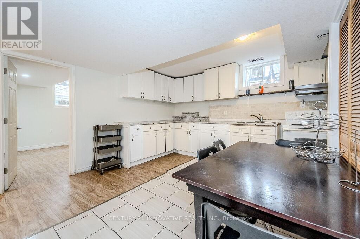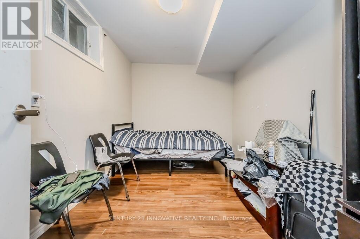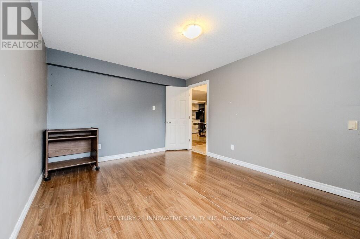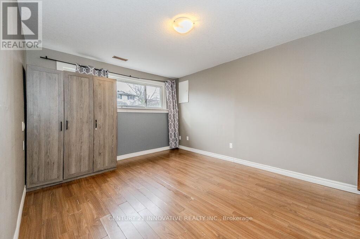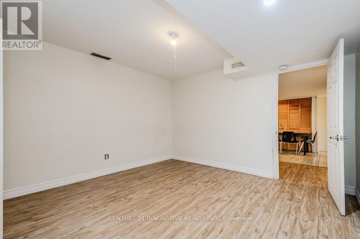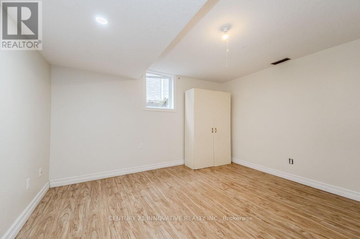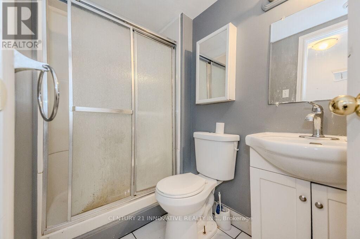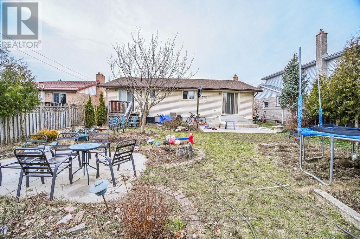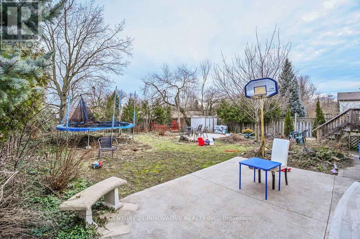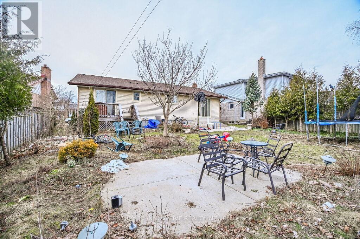5 Bedroom
3 Bathroom
Bungalow
Central Air Conditioning
Forced Air
$999,000
Welcome to your dream investment opportunity in the heart of Guelph's vibrant West End! This impeccably maintained duplex offers the perfect blend of comfortable living and savvy investment potential. Nestled in a prime location, this property boasts a spacious layout with three bright bedrooms upstairs, including a luxurious ensuite bath for added convenience and privacy. Downstairs, you'll find two additional cozy bedrooms in the lower unit, offering ample space for guests or potential rental income. With rising housing costs, this duplex presents an ideal solution with its mortgage-helper setup, providing you with the flexibility to offset your expenses and build equity effortlessly. Imagine the financial freedom of having a portion of your mortgage covered by rental income! Convenience is key, and this property delivers. Situated just moments away from the convenience of Costco, you'll enjoy easy access to shopping, dining, entertainment, and all the amenities Guelph has to offer. (id:12178)
Property Details
|
MLS® Number
|
X8303152 |
|
Property Type
|
Single Family |
|
Community Name
|
Parkwood Gardens |
|
Amenities Near By
|
Park, Place Of Worship, Public Transit, Schools |
|
Community Features
|
Community Centre |
|
Parking Space Total
|
3 |
Building
|
Bathroom Total
|
3 |
|
Bedrooms Above Ground
|
5 |
|
Bedrooms Total
|
5 |
|
Appliances
|
Dishwasher, Dryer, Refrigerator, Stove, Washer |
|
Architectural Style
|
Bungalow |
|
Basement Development
|
Finished |
|
Basement Features
|
Apartment In Basement |
|
Basement Type
|
N/a (finished) |
|
Cooling Type
|
Central Air Conditioning |
|
Exterior Finish
|
Brick, Aluminum Siding |
|
Foundation Type
|
Poured Concrete |
|
Heating Fuel
|
Natural Gas |
|
Heating Type
|
Forced Air |
|
Stories Total
|
1 |
|
Type
|
Duplex |
|
Utility Water
|
Municipal Water |
Parking
Land
|
Acreage
|
No |
|
Land Amenities
|
Park, Place Of Worship, Public Transit, Schools |
|
Sewer
|
Sanitary Sewer |
|
Size Irregular
|
53.97 X 109.91 Ft |
|
Size Total Text
|
53.97 X 109.91 Ft|under 1/2 Acre |
Rooms
| Level |
Type |
Length |
Width |
Dimensions |
|
Basement |
Laundry Room |
|
|
Measurements not available |
|
Basement |
Bedroom |
|
|
Measurements not available |
|
Basement |
Bedroom 2 |
|
|
Measurements not available |
|
Basement |
Kitchen |
|
|
Measurements not available |
|
Basement |
Bathroom |
|
|
Measurements not available |
|
Main Level |
Bedroom |
|
|
Measurements not available |
|
Main Level |
Bedroom 2 |
|
|
Measurements not available |
|
Main Level |
Bedroom 3 |
|
|
Measurements not available |
|
Main Level |
Bathroom |
|
|
Measurements not available |
|
Main Level |
Kitchen |
|
|
Measurements not available |
Utilities
|
Sewer
|
Installed |
|
Cable
|
Installed |
https://www.realtor.ca/real-estate/26844136/48-rochelle-drive-guelph-parkwood-gardens

