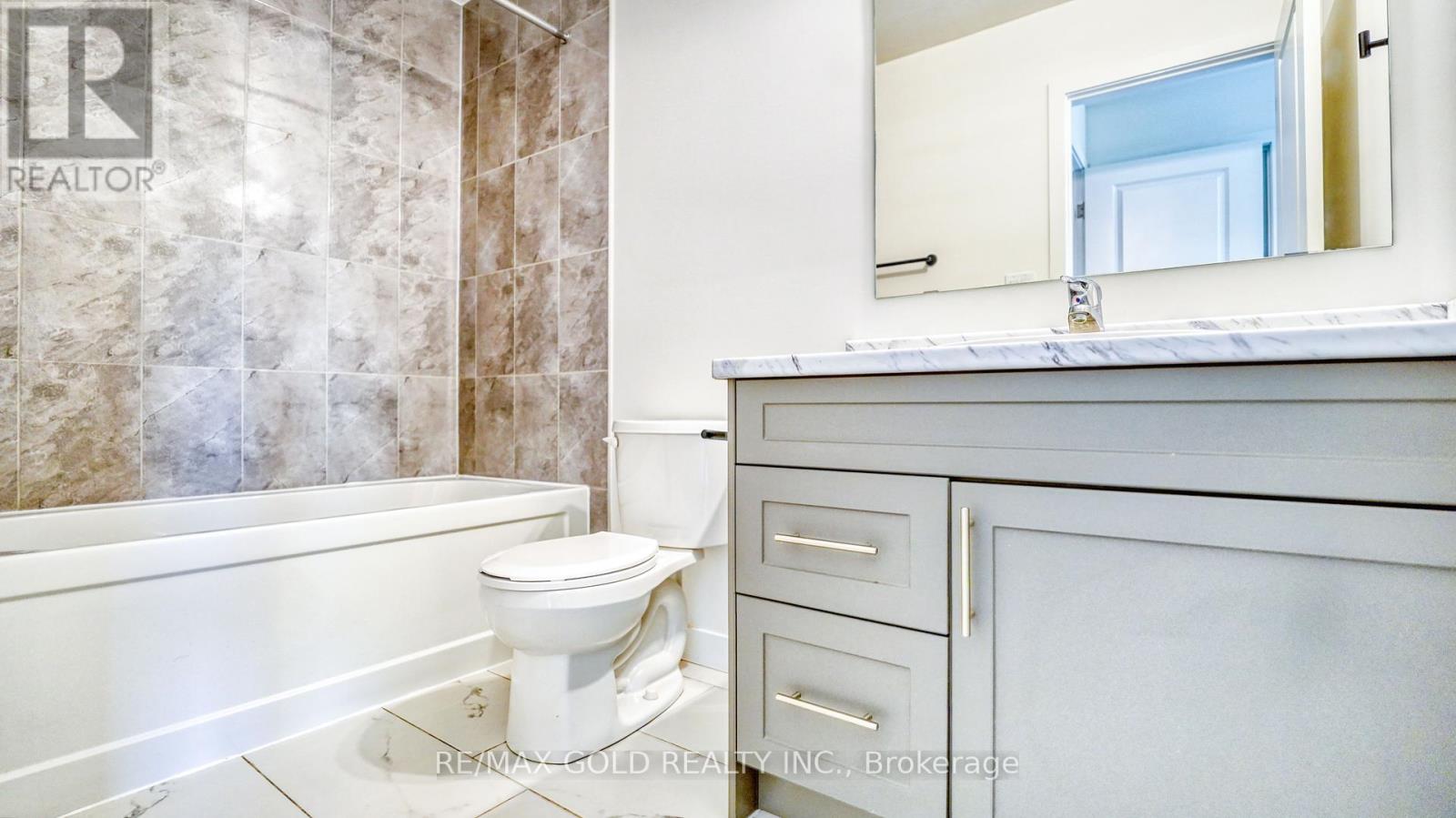4 Bedroom
3 Bathroom
Central Air Conditioning
Forced Air
$2,899 Monthly
Welcome To This Stunning, Spacious And Bright One Year Old Townhome In The Highly Desirable Huron Park Community Of Kitchener! The Main Floor Boasts A Gorgeous An Open-Concept Layout, W/O To Backyard deck. The Upper Floor Features 2 Good-Sized Bedrooms, And A Large Primary Bedroom With An Ensuite Bath & Large Walking Closet. 2nd Floor Laundry. No Carpet in the House, Minutes To Shopping Malls, Conestoga College, Fine Dining, Hospitals & Hwy 401.Steps away for School **** EXTRAS **** 3rd Parking available with Extra Cost (id:12178)
Property Details
|
MLS® Number
|
X9007352 |
|
Property Type
|
Single Family |
|
Amenities Near By
|
Park, Place Of Worship, Public Transit, Schools |
|
Features
|
In Suite Laundry |
|
Parking Space Total
|
2 |
Building
|
Bathroom Total
|
3 |
|
Bedrooms Above Ground
|
4 |
|
Bedrooms Total
|
4 |
|
Appliances
|
Dishwasher, Dryer, Refrigerator, Stove, Washer, Window Coverings |
|
Basement Development
|
Unfinished |
|
Basement Type
|
N/a (unfinished) |
|
Construction Style Attachment
|
Attached |
|
Cooling Type
|
Central Air Conditioning |
|
Exterior Finish
|
Brick, Vinyl Siding |
|
Foundation Type
|
Brick |
|
Heating Fuel
|
Natural Gas |
|
Heating Type
|
Forced Air |
|
Stories Total
|
2 |
|
Type
|
Row / Townhouse |
|
Utility Water
|
Municipal Water |
Parking
Land
|
Acreage
|
No |
|
Land Amenities
|
Park, Place Of Worship, Public Transit, Schools |
|
Sewer
|
Sanitary Sewer |
Rooms
| Level |
Type |
Length |
Width |
Dimensions |
|
Second Level |
Primary Bedroom |
3.71 m |
3.87 m |
3.71 m x 3.87 m |
|
Second Level |
Bedroom 2 |
2.62 m |
3.65 m |
2.62 m x 3.65 m |
|
Second Level |
Bedroom 3 |
2.62 m |
3.68 m |
2.62 m x 3.68 m |
|
Second Level |
Laundry Room |
|
|
Measurements not available |
|
Main Level |
Great Room |
4.23 m |
4.08 m |
4.23 m x 4.08 m |
|
Main Level |
Kitchen |
2.68 m |
4.6 m |
2.68 m x 4.6 m |
|
Main Level |
Dining Room |
2.68 m |
4.6 m |
2.68 m x 4.6 m |
https://www.realtor.ca/real-estate/27115350/48-pony-way-kitchener




































