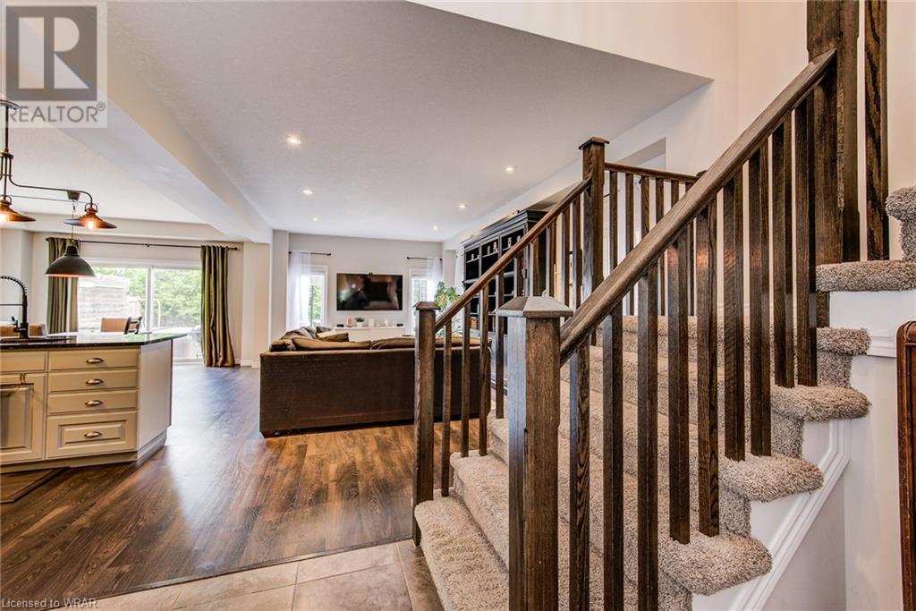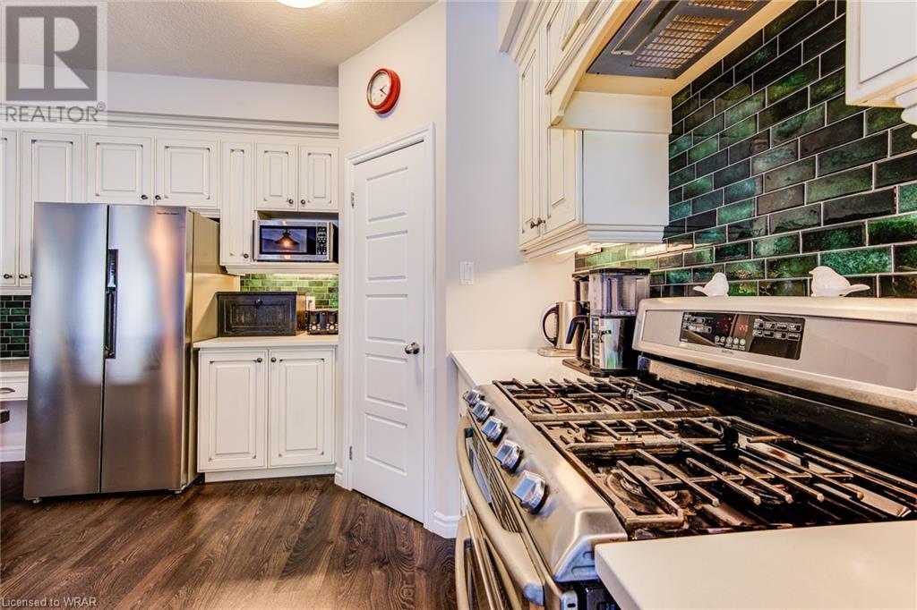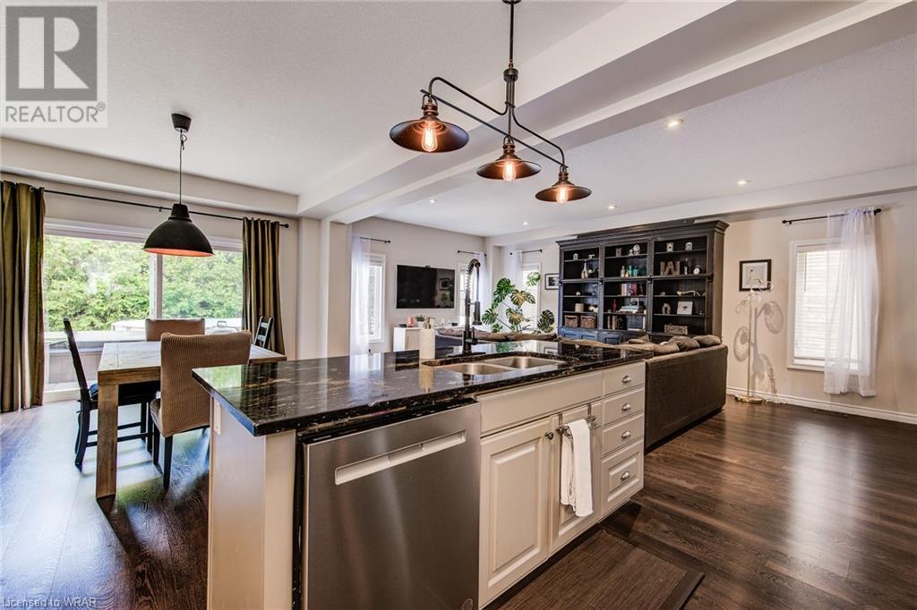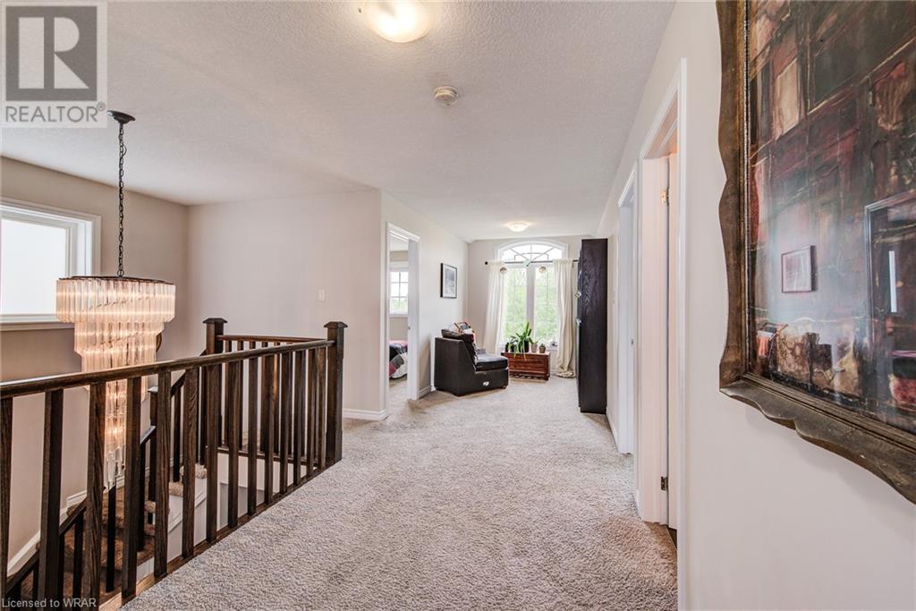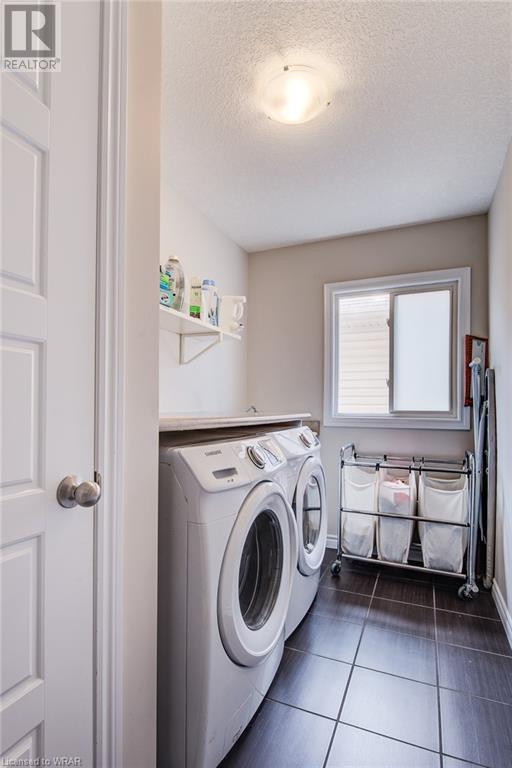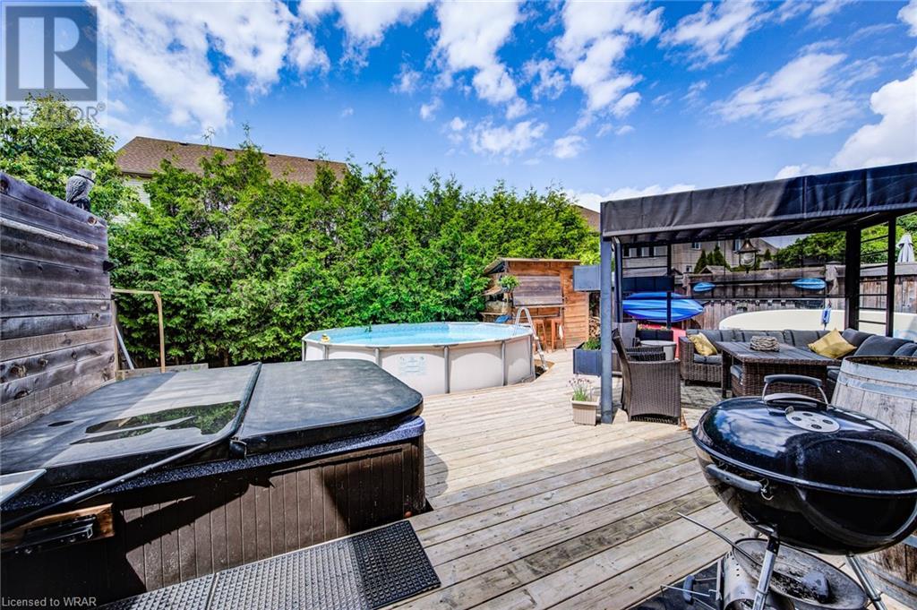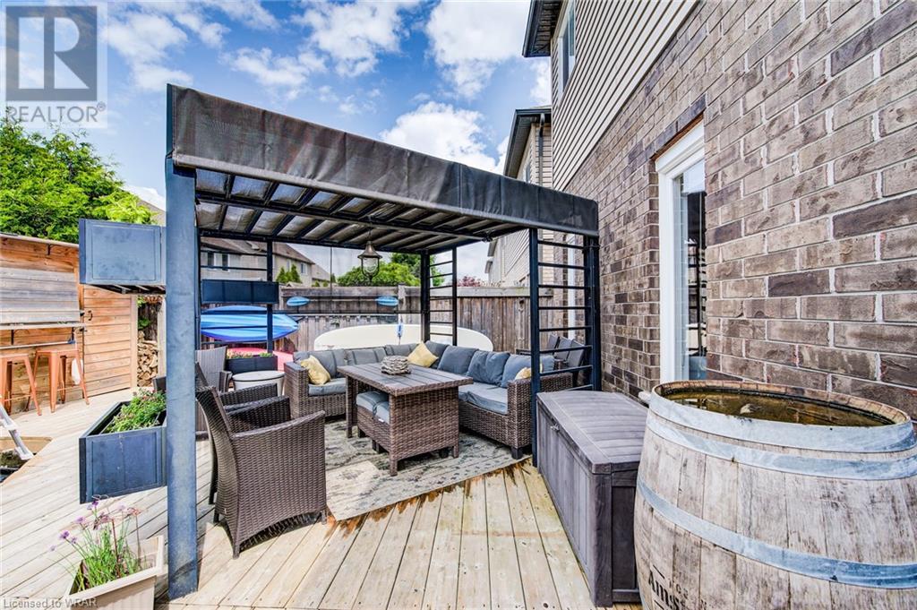5 Bedroom
3 Bathroom
3433 sqft
2 Level
Above Ground Pool
Central Air Conditioning
Forced Air
$950,000
OFFERS ANYTIME! Be prepared to be impressed! This tastefully decorated, open-concept 4 + 1 bedroom home with finished basement sits on a desired lot directly across from the neighbourhood park. Beautiful curb appeaal with a professionally landscaped front yard and concrete walkway to backyard. The stunning main floor boasts 9 ft ceilings, upgraded procelain tile flooring and upgraded wide board laminate, marble and quartz countertops, 8 ft slider door and pot lights throughout. On the upper floor this home offers an office nook area, laundry room, and four good-sized bedrooms including a spacious primary bedroom with walk-in closet and ensuite with jetted tub. Additional space is provided in the finished basement including a large rec room, additional bedroom, cold room and plenty of storage space. Finished and insulated double car garage. The backyard is perfect for entertaining and family gatherings. Hot tub and above-ground pool with pool side bar. Close to schools, shopping, transportation and less than 10 mins to the 401. (id:12178)
Property Details
|
MLS® Number
|
40610654 |
|
Property Type
|
Single Family |
|
Amenities Near By
|
Park, Place Of Worship, Playground, Public Transit, Schools, Shopping |
|
Community Features
|
School Bus |
|
Equipment Type
|
Water Heater |
|
Features
|
Southern Exposure, Paved Driveway, Sump Pump |
|
Parking Space Total
|
4 |
|
Pool Type
|
Above Ground Pool |
|
Rental Equipment Type
|
Water Heater |
|
Structure
|
Porch |
Building
|
Bathroom Total
|
3 |
|
Bedrooms Above Ground
|
4 |
|
Bedrooms Below Ground
|
1 |
|
Bedrooms Total
|
5 |
|
Appliances
|
Central Vacuum - Roughed In, Dishwasher, Dryer, Refrigerator, Water Softener, Washer, Gas Stove(s), Window Coverings, Hot Tub |
|
Architectural Style
|
2 Level |
|
Basement Development
|
Finished |
|
Basement Type
|
Full (finished) |
|
Constructed Date
|
2012 |
|
Construction Style Attachment
|
Detached |
|
Cooling Type
|
Central Air Conditioning |
|
Exterior Finish
|
Brick, Stone, Vinyl Siding |
|
Fire Protection
|
Smoke Detectors |
|
Foundation Type
|
Poured Concrete |
|
Half Bath Total
|
1 |
|
Heating Fuel
|
Natural Gas |
|
Heating Type
|
Forced Air |
|
Stories Total
|
2 |
|
Size Interior
|
3433 Sqft |
|
Type
|
House |
|
Utility Water
|
Municipal Water |
Parking
Land
|
Acreage
|
No |
|
Fence Type
|
Fence |
|
Land Amenities
|
Park, Place Of Worship, Playground, Public Transit, Schools, Shopping |
|
Sewer
|
Municipal Sewage System |
|
Size Depth
|
115 Ft |
|
Size Frontage
|
36 Ft |
|
Size Total Text
|
Under 1/2 Acre |
|
Zoning Description
|
R6 |
Rooms
| Level |
Type |
Length |
Width |
Dimensions |
|
Second Level |
Primary Bedroom |
|
|
15'11'' x 17'10'' |
|
Second Level |
Laundry Room |
|
|
9'9'' x 5'11'' |
|
Second Level |
Office |
|
|
7'7'' x 11'5'' |
|
Second Level |
Bedroom |
|
|
9'10'' x 12'9'' |
|
Second Level |
Bedroom |
|
|
8'9'' x 12'11'' |
|
Second Level |
Bedroom |
|
|
10'10'' x 12'9'' |
|
Second Level |
Full Bathroom |
|
|
Measurements not available |
|
Second Level |
4pc Bathroom |
|
|
Measurements not available |
|
Basement |
Utility Room |
|
|
13'8'' x 7'4'' |
|
Basement |
Storage |
|
|
8'8'' x 7'6'' |
|
Basement |
Storage |
|
|
5'2'' x 8'9'' |
|
Basement |
Recreation Room |
|
|
11'11'' x 29'0'' |
|
Basement |
Bedroom |
|
|
14'7'' x 15'10'' |
|
Main Level |
Living Room |
|
|
13'7'' x 22'4'' |
|
Main Level |
Kitchen |
|
|
12'10'' x 13'7'' |
|
Main Level |
Dining Room |
|
|
12'10'' x 11'11'' |
|
Main Level |
2pc Bathroom |
|
|
Measurements not available |
https://www.realtor.ca/real-estate/27083196/48-hardcastle-drive-cambridge



