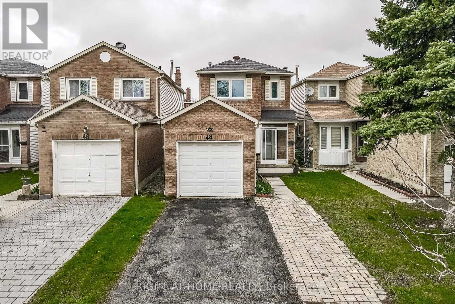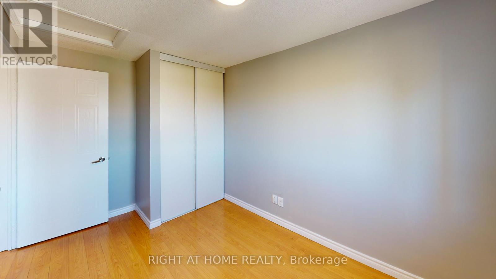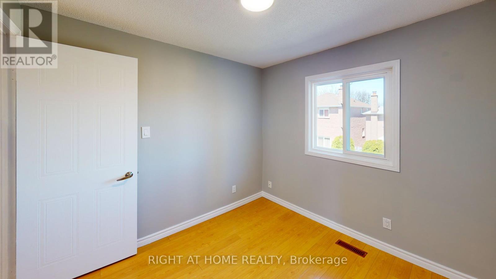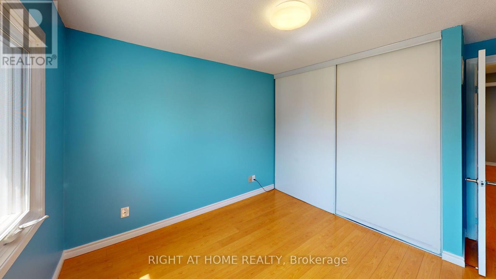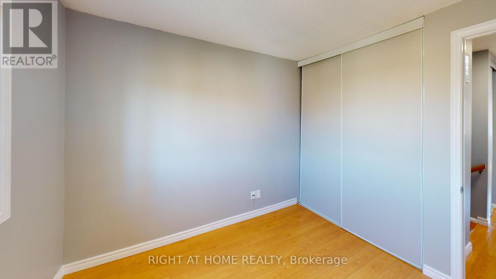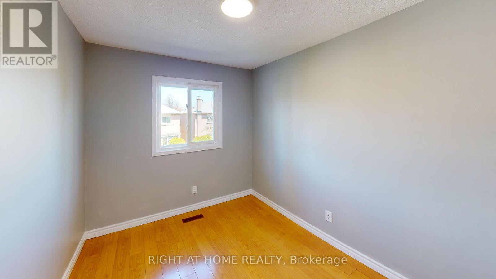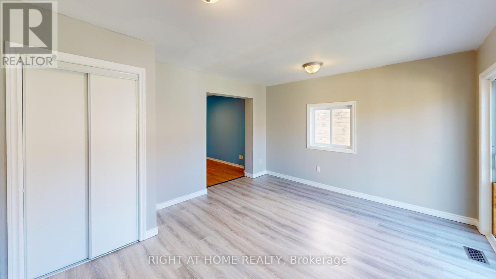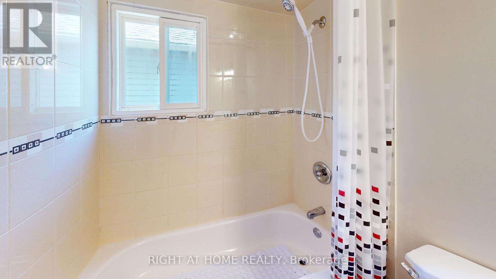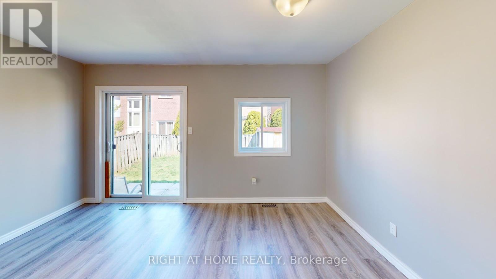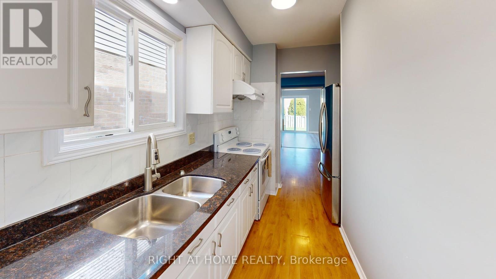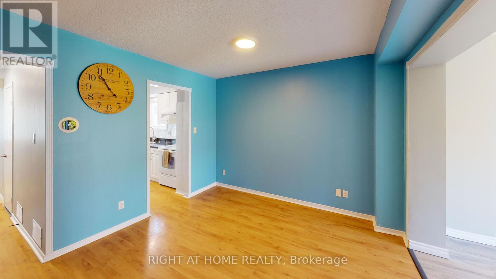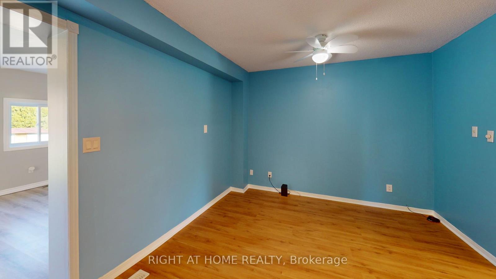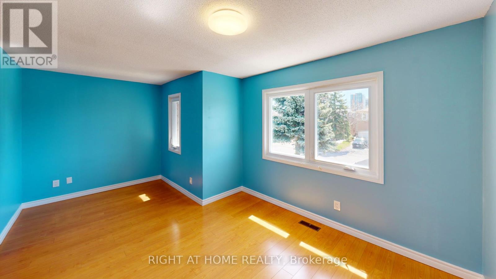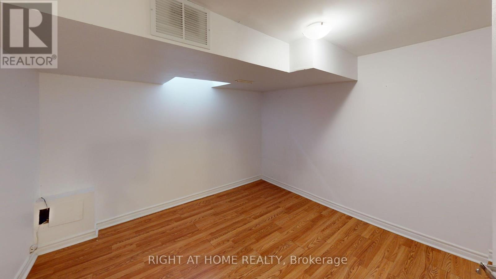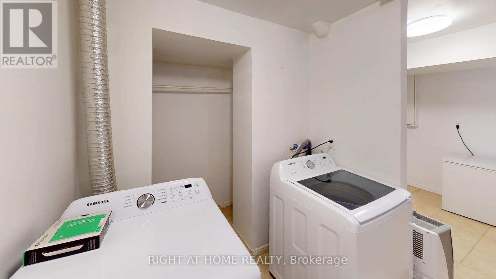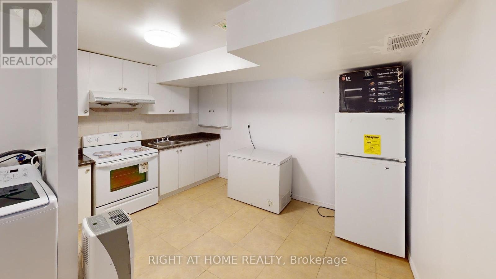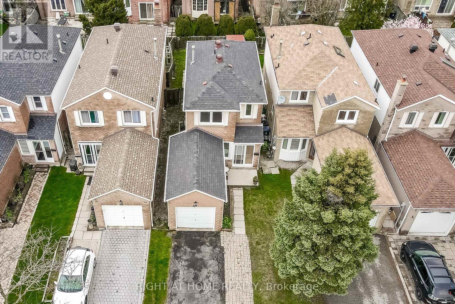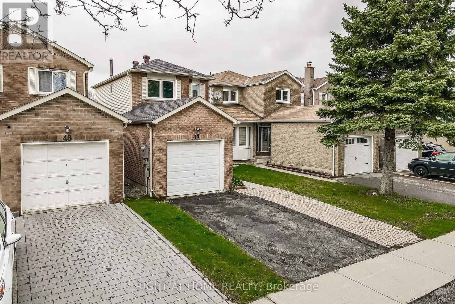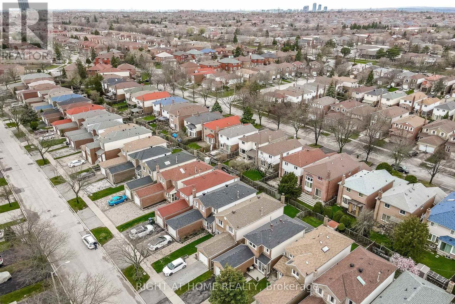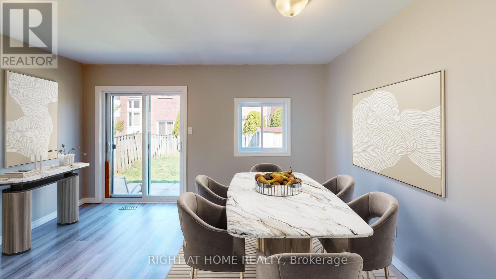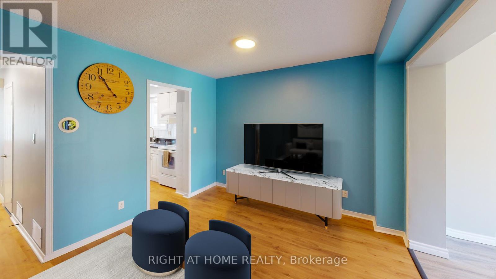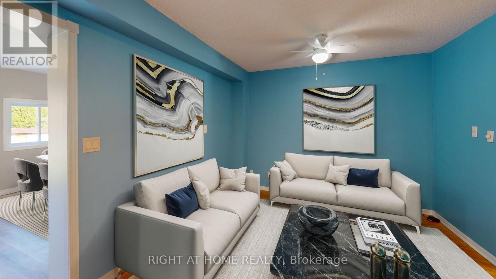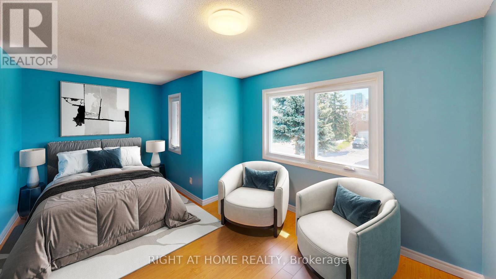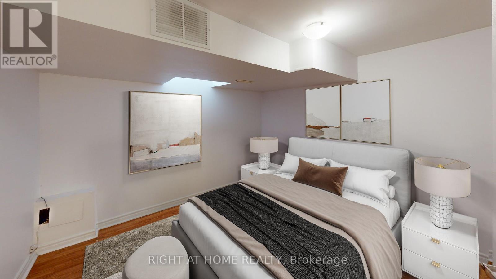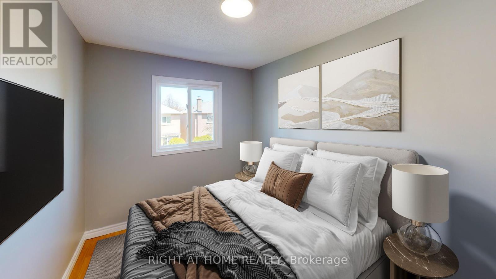4 Bedroom
3 Bathroom
Central Air Conditioning
Forced Air
$1,088,888
Welcome To 48 Enchanted Hills Cres. This stunning 3+1 bedroom, 3-bathroom detached brick home is nestled in a highly coveted family neighbourhood. Boasting generously sized bedrooms and an expansive floor plan, this residence offers ample space for comfortable family living. The finished basement features a kitchen, bedroom, and bathroom. This property is ideal for commuters, with easy access to highways, and transit. Whether you're looking for a perfect family home or an investment property, this residence offers many possibilities. Don't miss out on the opportunity to make this your new home! (id:12178)
Property Details
|
MLS® Number
|
E8303564 |
|
Property Type
|
Single Family |
|
Community Name
|
Milliken |
|
Amenities Near By
|
Public Transit, Schools |
|
Parking Space Total
|
3 |
Building
|
Bathroom Total
|
3 |
|
Bedrooms Above Ground
|
3 |
|
Bedrooms Below Ground
|
1 |
|
Bedrooms Total
|
4 |
|
Appliances
|
Dryer, Freezer, Garage Door Opener, Range, Refrigerator, Stove, Washer |
|
Basement Development
|
Finished |
|
Basement Type
|
N/a (finished) |
|
Construction Style Attachment
|
Detached |
|
Cooling Type
|
Central Air Conditioning |
|
Exterior Finish
|
Aluminum Siding, Brick |
|
Foundation Type
|
Concrete |
|
Heating Fuel
|
Natural Gas |
|
Heating Type
|
Forced Air |
|
Stories Total
|
2 |
|
Type
|
House |
|
Utility Water
|
Municipal Water |
Parking
Land
|
Acreage
|
No |
|
Land Amenities
|
Public Transit, Schools |
|
Sewer
|
Sanitary Sewer |
|
Size Irregular
|
24.63 X 110.01 Ft |
|
Size Total Text
|
24.63 X 110.01 Ft |
Rooms
| Level |
Type |
Length |
Width |
Dimensions |
|
Second Level |
Primary Bedroom |
5.09 m |
3.65 m |
5.09 m x 3.65 m |
|
Second Level |
Bedroom 2 |
2.34 m |
3.8 m |
2.34 m x 3.8 m |
|
Second Level |
Bedroom 3 |
2.66 m |
2.83 m |
2.66 m x 2.83 m |
|
Basement |
Bedroom |
3.84 m |
3.27 m |
3.84 m x 3.27 m |
|
Basement |
Kitchen |
4.57 m |
5.51 m |
4.57 m x 5.51 m |
|
Main Level |
Dining Room |
4.252 m |
3.79 m |
4.252 m x 3.79 m |
|
Main Level |
Living Room |
4.67 m |
3.28 m |
4.67 m x 3.28 m |
|
Main Level |
Kitchen |
2.88 m |
5.64 m |
2.88 m x 5.64 m |
https://www.realtor.ca/real-estate/26843930/48-enchanted-hills-crescent-toronto-milliken

