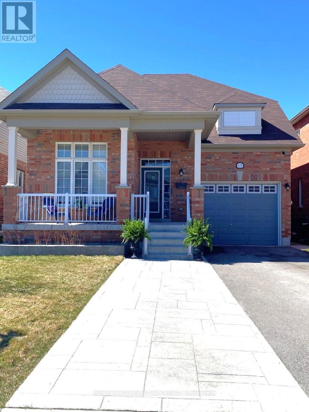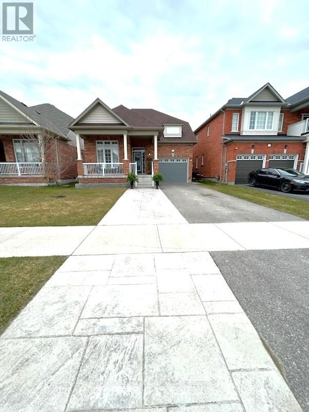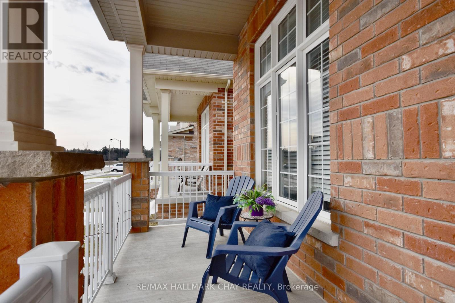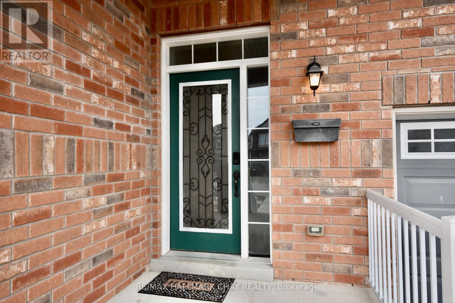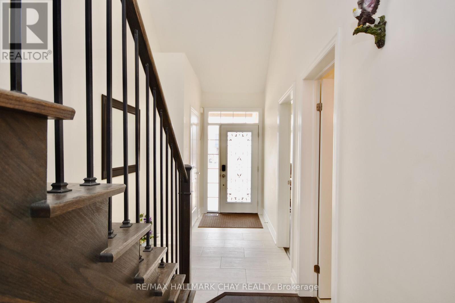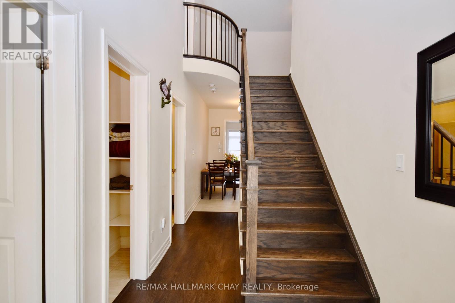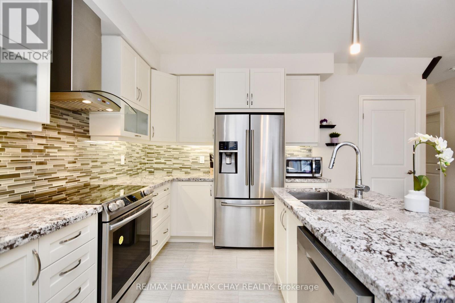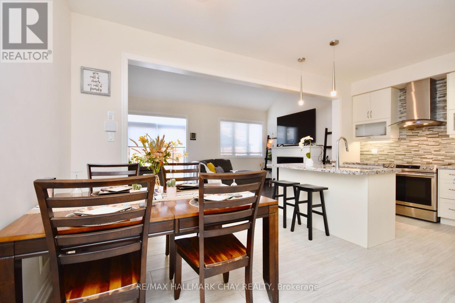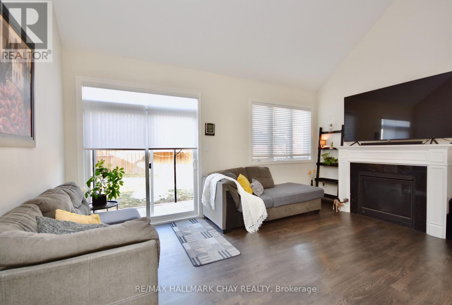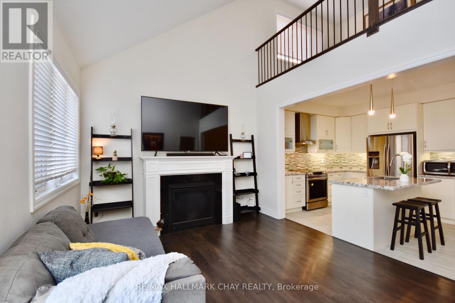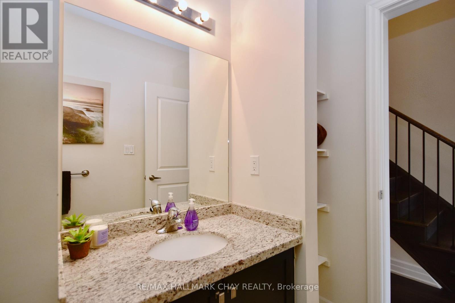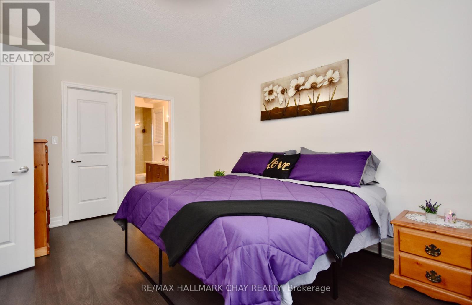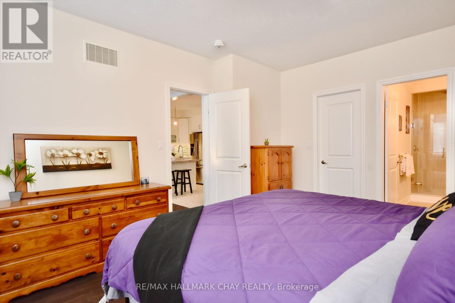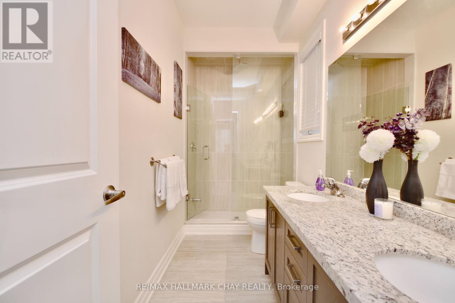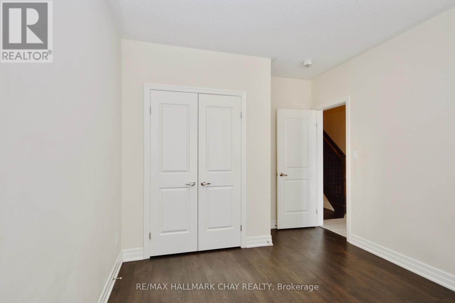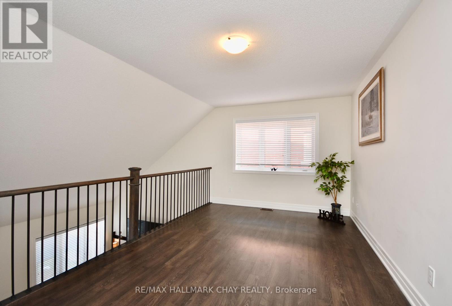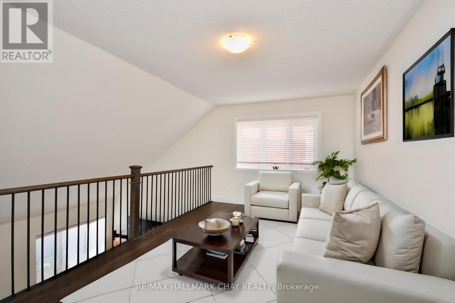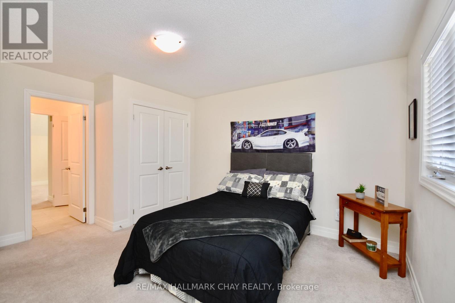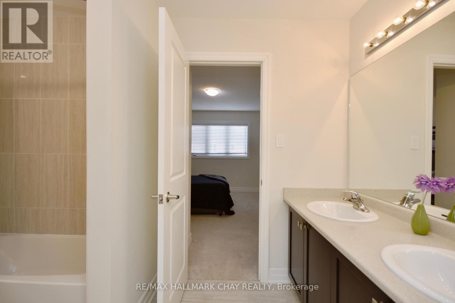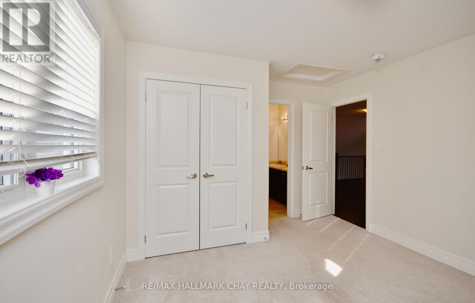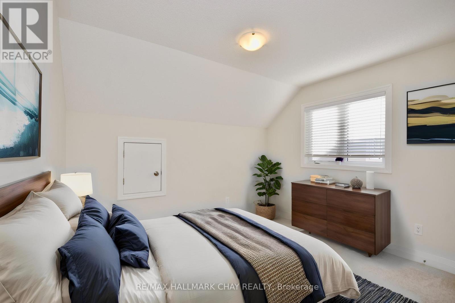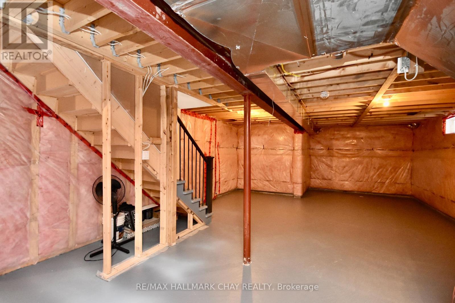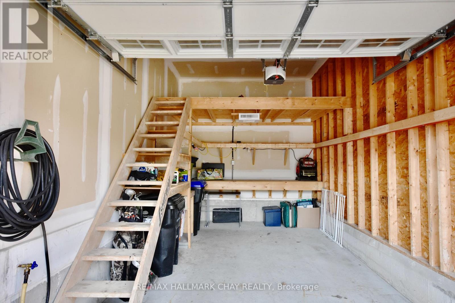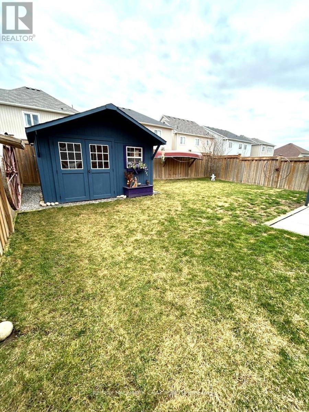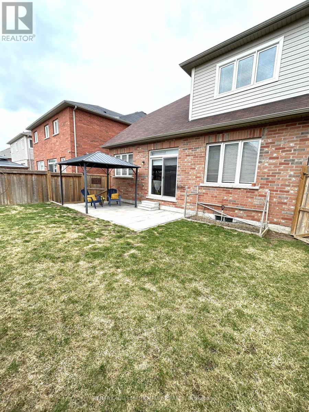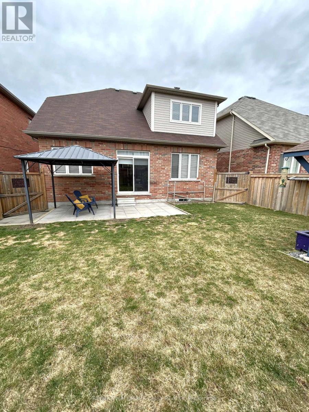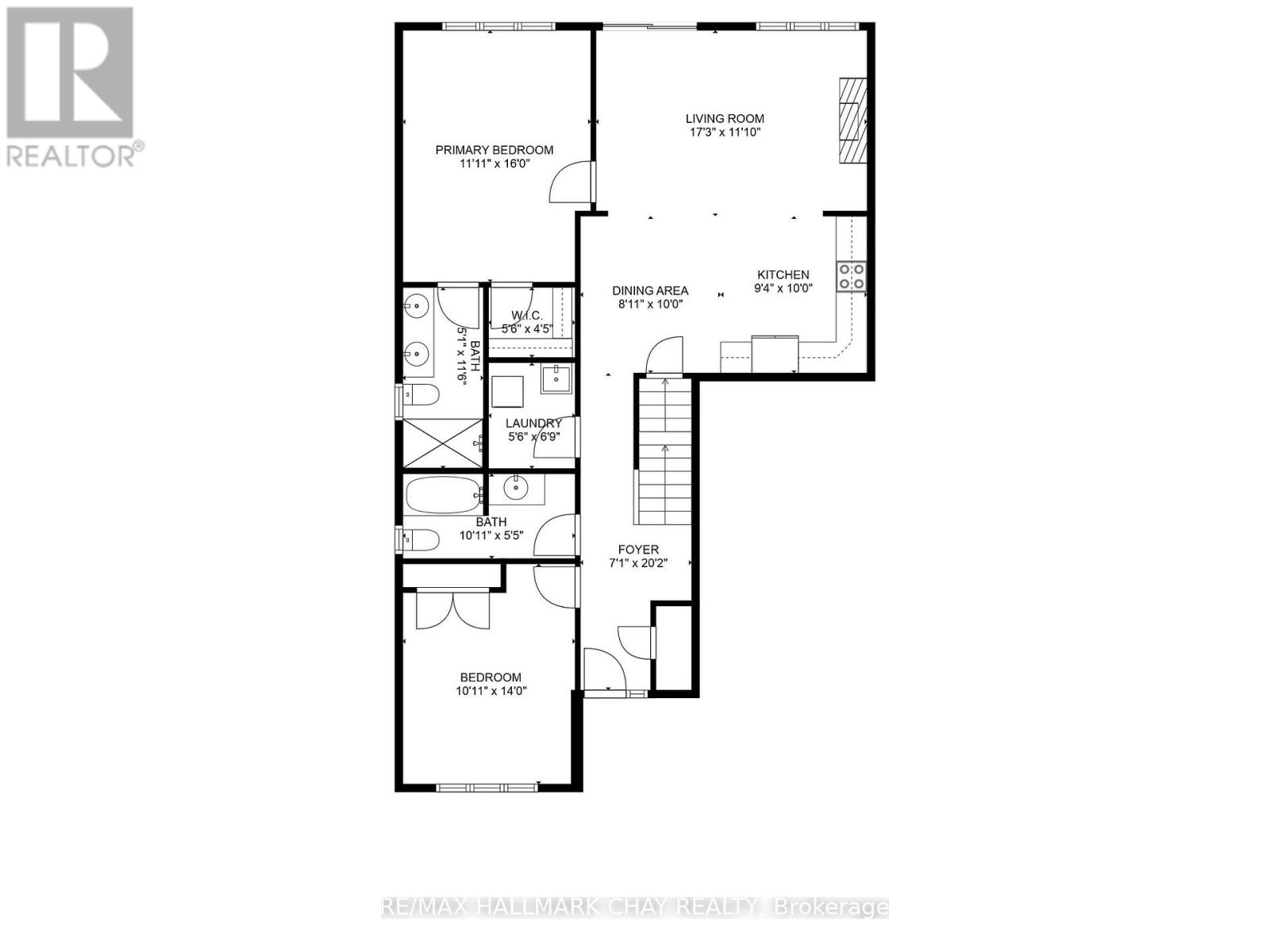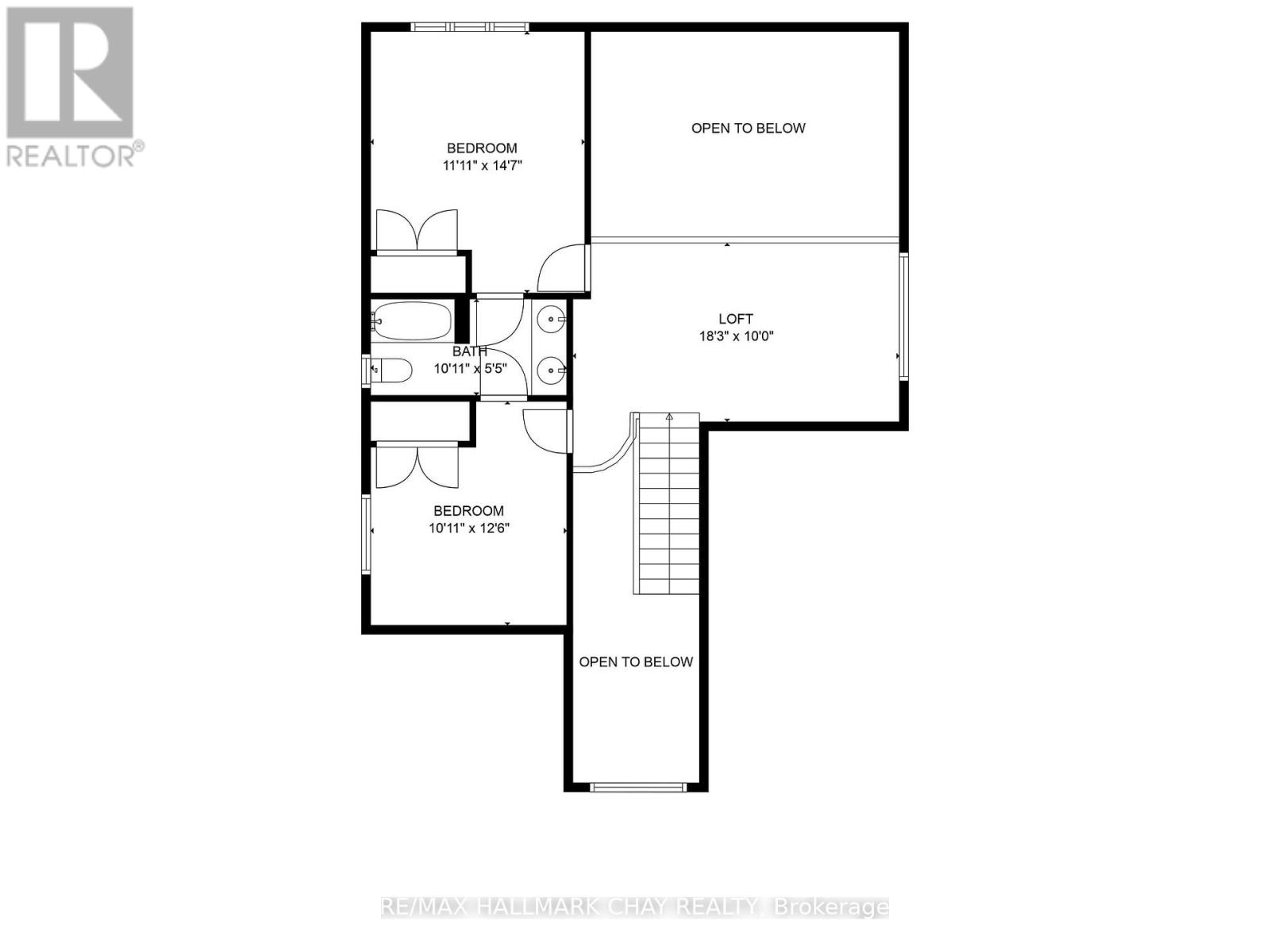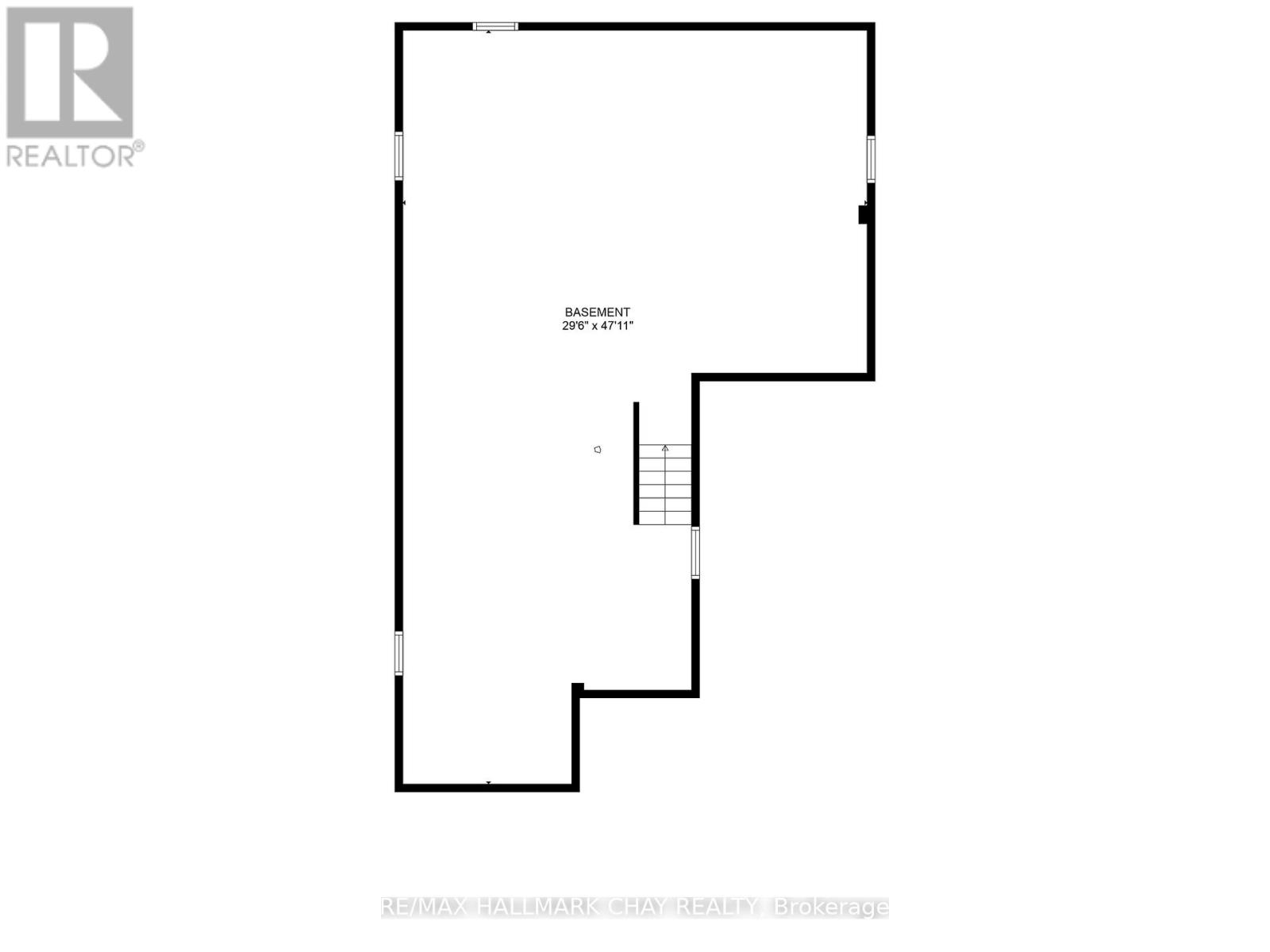4 Bedroom
3 Bathroom
Fireplace
Central Air Conditioning
Forced Air
$885,900
Immaculate 2017 Lancaster built bungaloft! Over 3000 sq ft of available living space, located minutes to schools, parks, amenities & just a short drive to Barrie and Alliston. Open concept living at its finest, boasting a spacious main floor living room with vaulted ceilings and a gas fireplace! You will love entertaining in this modern kitchen that has an island, gorgeous granite countertops and a stylish tile backsplash. Hardwood floors throughout! Enjoy the convenience of having a main floor master bedroom with a large walk-in closet and an updated spa like 4 piece ensuite featuring granite countertops. You will find a second large main floor bedroom that can also be used as an office. Upstairs offers a unique loft living space that has endless possibilities and two bedrooms that connect to a lovely jack and Jill bathroom! The lower level is spacious and bright with a rough in for 4th bathroom - just awaiting for your finishing touches. Extras include main floor laundry, a heated garage with easily accessible storage loft and work bench, upgraded a/c (2019), fence and oversized gates (2019), large shed (2019), extended stamped concrete driveway and interlock landscaping(2020), gorgeous gardens and mature fruit trees. (id:12178)
Open House
This property has open houses!
Starts at:
1:00 pm
Ends at:
3:00 pm
Property Details
|
MLS® Number
|
N8213706 |
|
Property Type
|
Single Family |
|
Community Name
|
Angus |
|
Parking Space Total
|
4 |
Building
|
Bathroom Total
|
3 |
|
Bedrooms Above Ground
|
4 |
|
Bedrooms Total
|
4 |
|
Basement Development
|
Unfinished |
|
Basement Type
|
Full (unfinished) |
|
Construction Style Attachment
|
Detached |
|
Cooling Type
|
Central Air Conditioning |
|
Exterior Finish
|
Brick, Vinyl Siding |
|
Fireplace Present
|
Yes |
|
Heating Fuel
|
Natural Gas |
|
Heating Type
|
Forced Air |
|
Stories Total
|
1 |
|
Type
|
House |
Parking
Land
|
Acreage
|
No |
|
Size Irregular
|
39.37 X 114.83 Ft |
|
Size Total Text
|
39.37 X 114.83 Ft |
Rooms
| Level |
Type |
Length |
Width |
Dimensions |
|
Second Level |
Bedroom 3 |
4.44 m |
3.63 m |
4.44 m x 3.63 m |
|
Second Level |
Bedroom 4 |
3.81 m |
3.33 m |
3.81 m x 3.33 m |
|
Second Level |
Loft |
5.56 m |
3.05 m |
5.56 m x 3.05 m |
|
Basement |
Other |
14.6 m |
8.99 m |
14.6 m x 8.99 m |
|
Main Level |
Foyer |
6.15 m |
2.16 m |
6.15 m x 2.16 m |
|
Main Level |
Living Room |
5.26 m |
3.61 m |
5.26 m x 3.61 m |
|
Main Level |
Dining Room |
3.05 m |
2.72 m |
3.05 m x 2.72 m |
|
Main Level |
Kitchen |
3.05 m |
2.84 m |
3.05 m x 2.84 m |
|
Main Level |
Primary Bedroom |
4.88 m |
3.63 m |
4.88 m x 3.63 m |
|
Main Level |
Bedroom 2 |
4.27 m |
3.33 m |
4.27 m x 3.33 m |
|
Main Level |
Laundry Room |
2.06 m |
1.68 m |
2.06 m x 1.68 m |
Utilities
|
Sewer
|
Installed |
|
Natural Gas
|
Installed |
|
Electricity
|
Installed |
|
Cable
|
Available |
https://www.realtor.ca/real-estate/26721123/478-greenwood-dr-essa-angus

