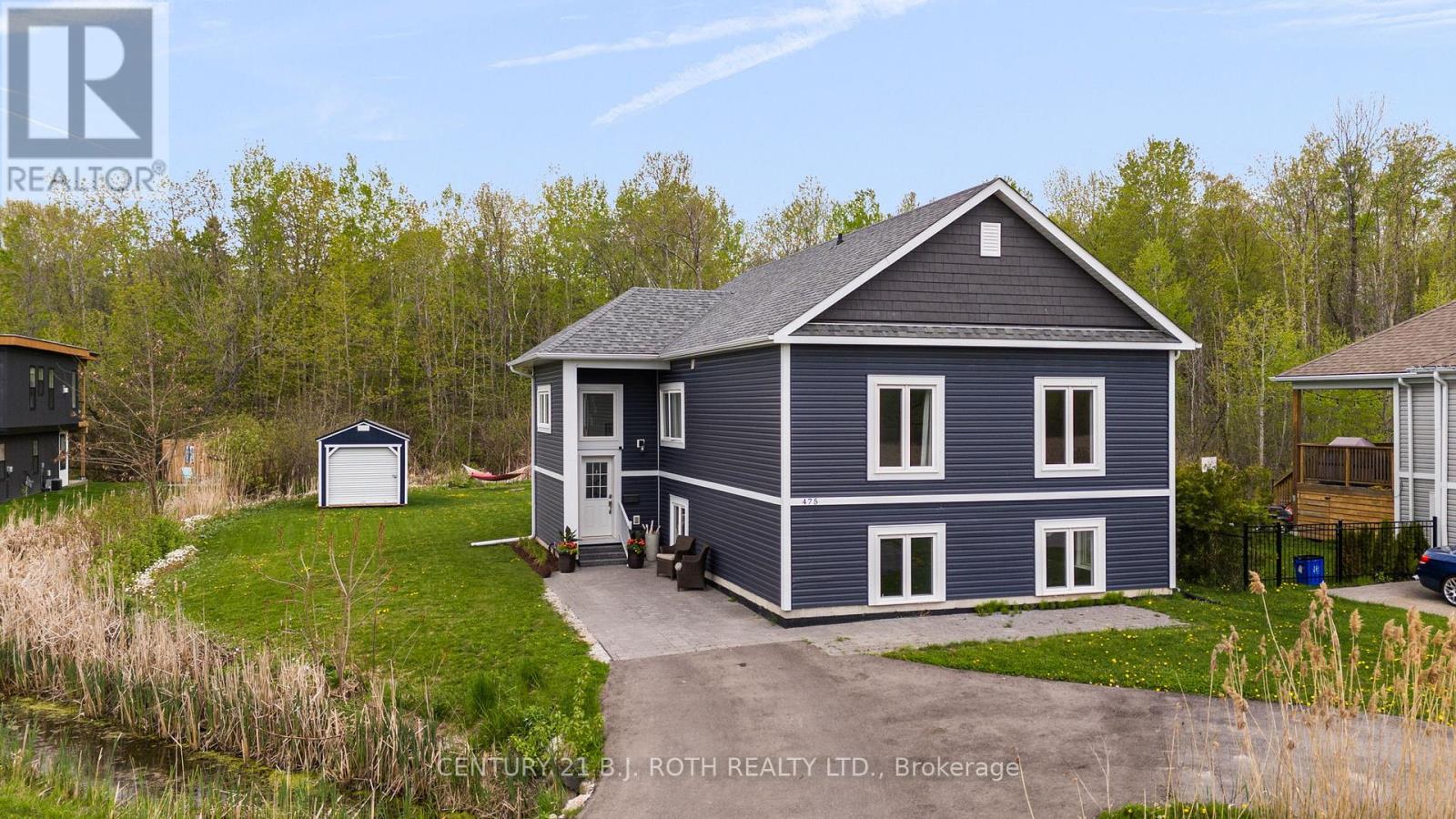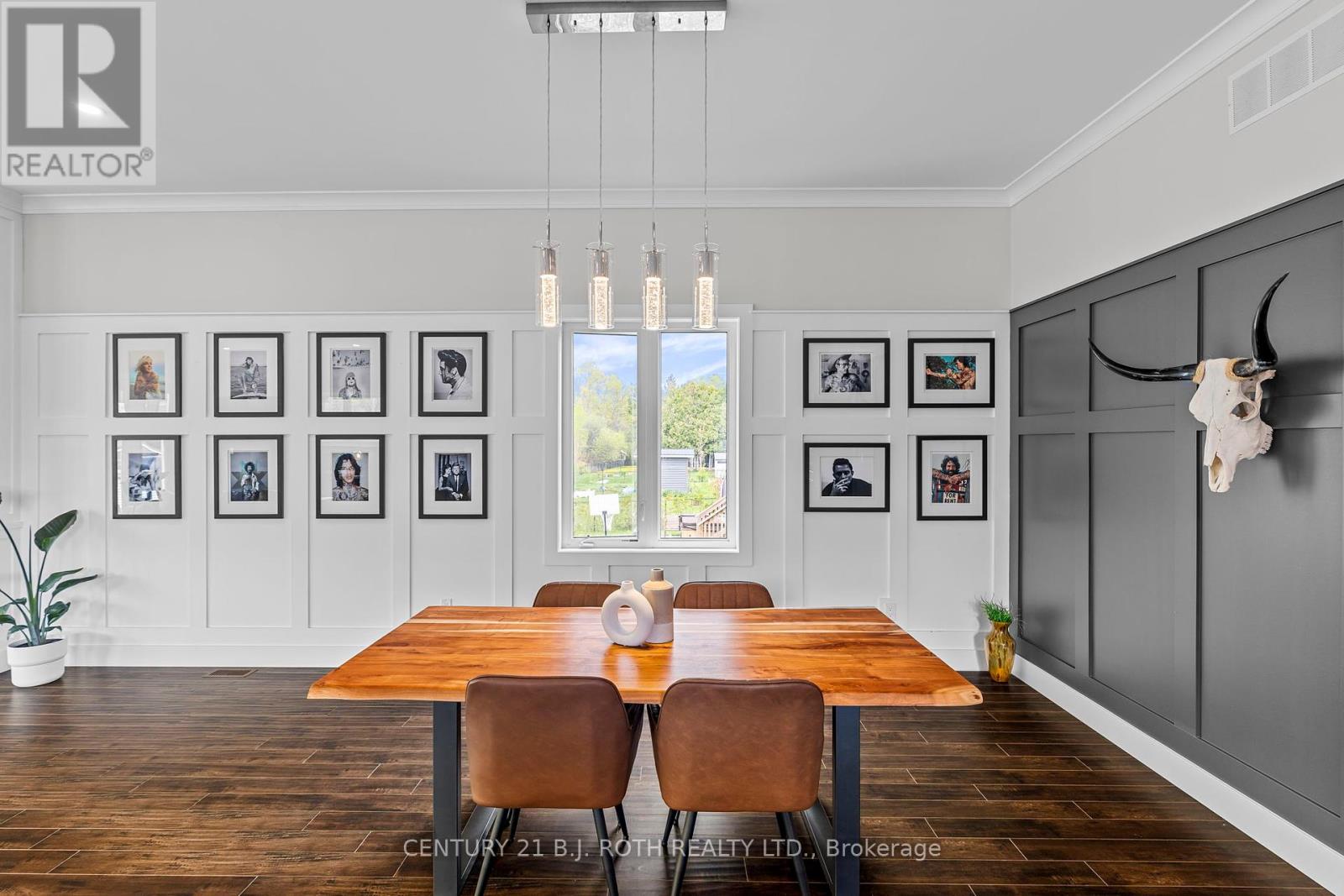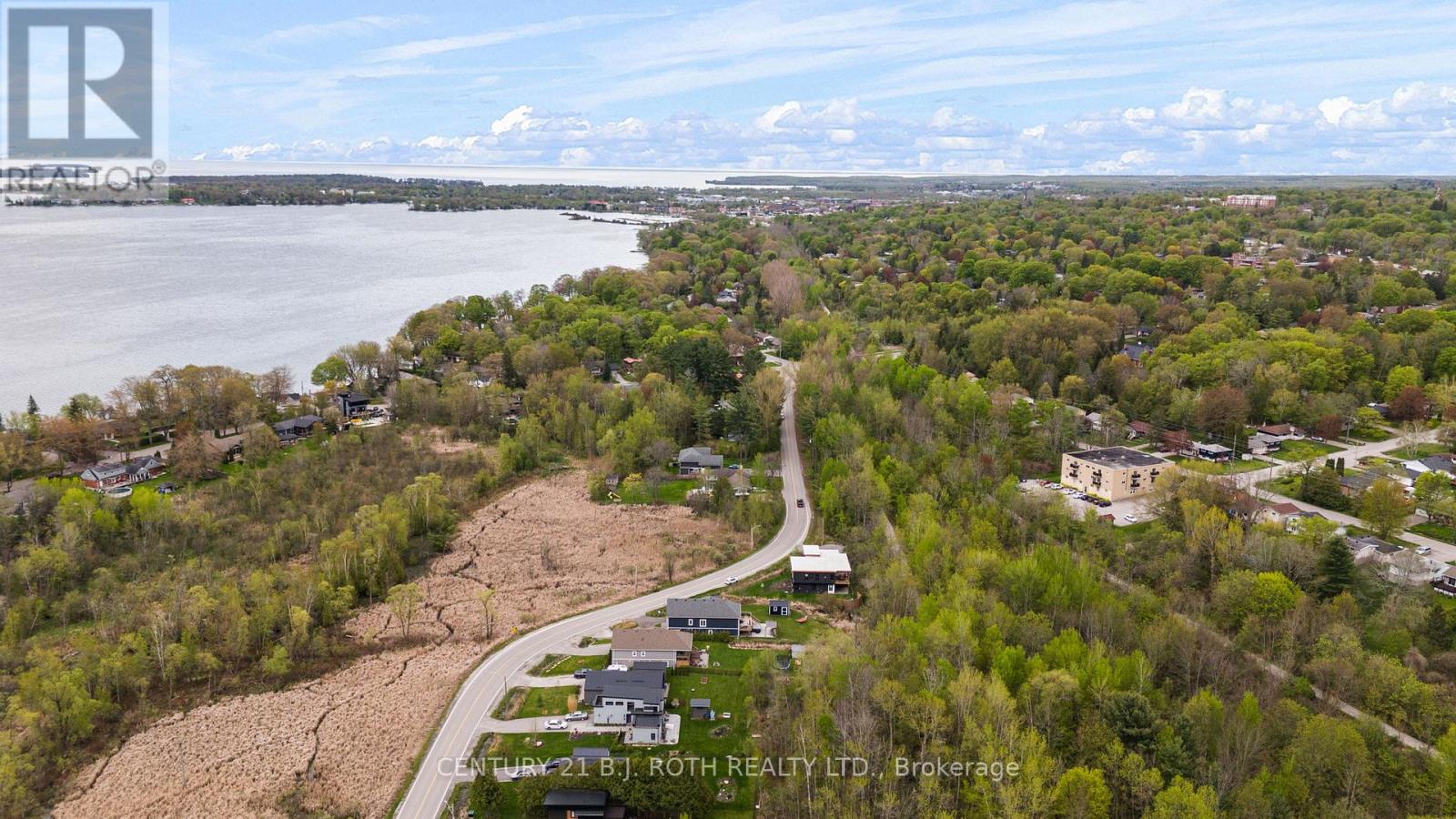5 Bedroom
3 Bathroom
Raised Bungalow
Fireplace
Central Air Conditioning
Forced Air
$959,999
Welcome to your dream home nestled in the heart of Orillia's prestigious North End neighborhood. This stunning 6-year-old modern abode is beaming with natural light from the moment you enter, showcasing the soaring 10.5 ft ceilings, LED pot lights, upgraded finishes, and stylish designs. The open-concept main floor features a beautifully crafted chef-inspired kitchen with a massive island, quartz countertops, and built-in S/S appliances (including a double wall oven). The large living and dining room feature custom millwork, built-in shelving, paneling, molding, and other modern decorative elements. A sprawling window wall faces West, offering uninterrupted views of the serene surroundings and includes two patio doors for ease of access to the stunning backyard. Two spacious bedrooms and a luxurious bathroom complete the main floor, providing a perfect blend of comfort and functionality for everyday living. Descend into the sunlit basement (completed in 2023) where three additional bedrooms await, accompanied by two full bathrooms, a large laundry room, ample storage space, and a cozy living room, offering even more room for relaxation and entertainment. From the main level, retreat to your own private oasis with a massive deck and patio (completed in 2022 & 2023), perfect for hosting and overlooking the Trans-Can Walking Trail. Complete with a new hydro self-cleaning hot tub (2023) for ultimate relaxation, and a brand-new 10x16 shed/garage for added storage, this outdoor space is as functional as it is inviting. With nearby amenities, schools, Orillias best beaches (within minutes walk!), and parks, as well as easy access to highways and downtown Orillia, every convenience is at your fingertips. Don't miss your chance to make this exquisite property your forever home. (id:12178)
Property Details
|
MLS® Number
|
S8335920 |
|
Property Type
|
Single Family |
|
Community Name
|
Orillia |
|
Amenities Near By
|
Schools |
|
Community Features
|
Community Centre, School Bus |
|
Features
|
Conservation/green Belt, Sump Pump |
|
Parking Space Total
|
4 |
Building
|
Bathroom Total
|
3 |
|
Bedrooms Above Ground
|
2 |
|
Bedrooms Below Ground
|
3 |
|
Bedrooms Total
|
5 |
|
Appliances
|
Hot Tub, Water Heater, Dishwasher, Dryer, Refrigerator, Stove, Washer, Window Coverings |
|
Architectural Style
|
Raised Bungalow |
|
Basement Development
|
Finished |
|
Basement Type
|
Full (finished) |
|
Construction Style Attachment
|
Detached |
|
Cooling Type
|
Central Air Conditioning |
|
Exterior Finish
|
Vinyl Siding |
|
Fireplace Present
|
Yes |
|
Fireplace Total
|
1 |
|
Foundation Type
|
Poured Concrete |
|
Heating Fuel
|
Natural Gas |
|
Heating Type
|
Forced Air |
|
Stories Total
|
1 |
|
Type
|
House |
|
Utility Water
|
Municipal Water |
Land
|
Acreage
|
No |
|
Land Amenities
|
Schools |
|
Sewer
|
Sanitary Sewer |
|
Size Irregular
|
113.52 X 230.97 Ft |
|
Size Total Text
|
113.52 X 230.97 Ft |
|
Surface Water
|
Lake/pond |
Rooms
| Level |
Type |
Length |
Width |
Dimensions |
|
Basement |
Recreational, Games Room |
6.86 m |
10.54 m |
6.86 m x 10.54 m |
|
Basement |
Primary Bedroom |
3.33 m |
4.93 m |
3.33 m x 4.93 m |
|
Basement |
Bedroom |
3.2 m |
4.72 m |
3.2 m x 4.72 m |
|
Basement |
Bedroom |
3.35 m |
3.43 m |
3.35 m x 3.43 m |
|
Main Level |
Living Room |
7.87 m |
6.93 m |
7.87 m x 6.93 m |
|
Main Level |
Kitchen |
3.25 m |
4.14 m |
3.25 m x 4.14 m |
|
Main Level |
Dining Room |
4.62 m |
4.14 m |
4.62 m x 4.14 m |
|
Main Level |
Bedroom |
3.86 m |
4.47 m |
3.86 m x 4.47 m |
|
Main Level |
Bedroom |
3.94 m |
4.27 m |
3.94 m x 4.27 m |
https://www.realtor.ca/real-estate/26890917/475-bay-street-orillia-orillia











































