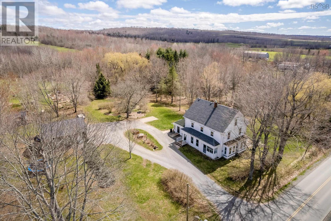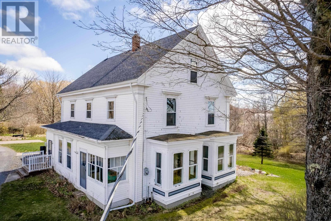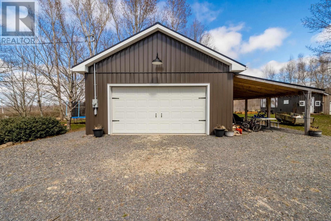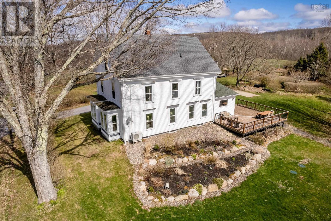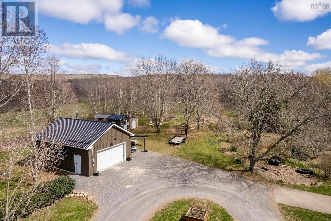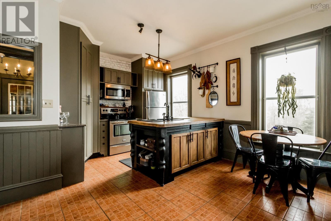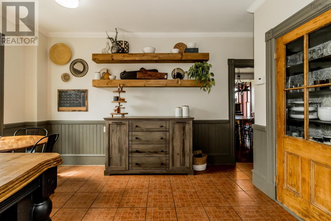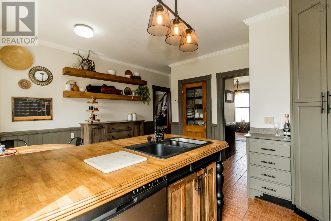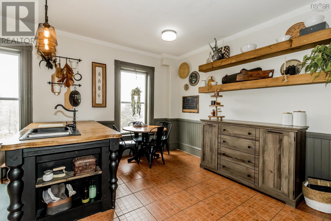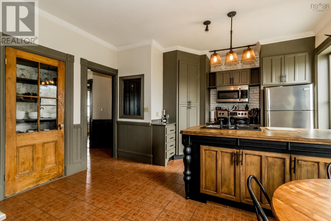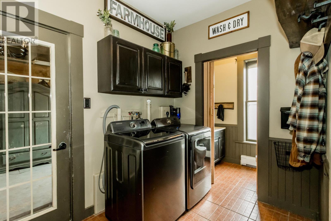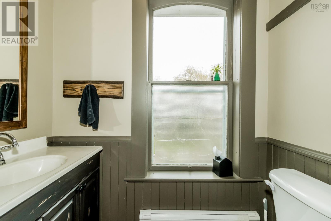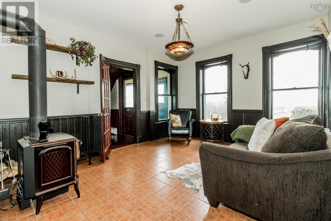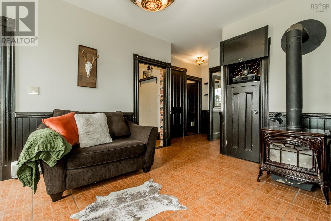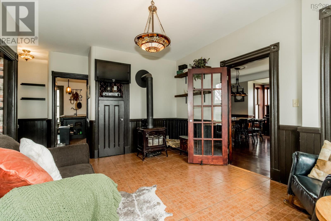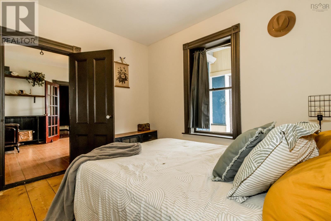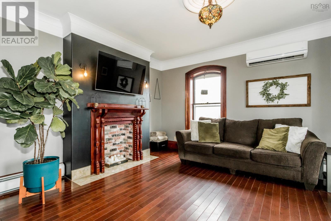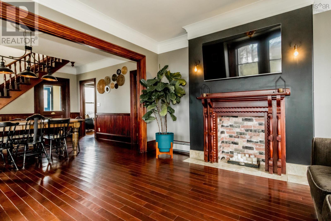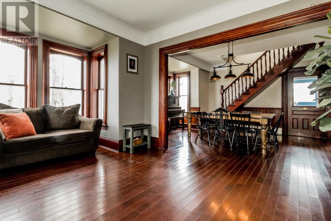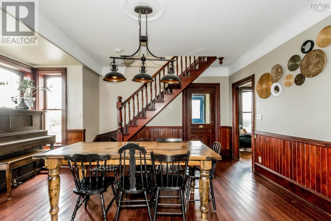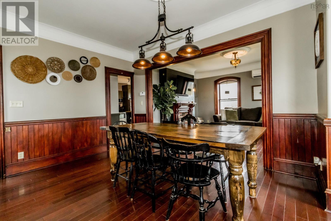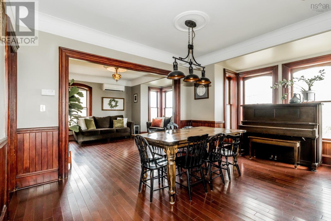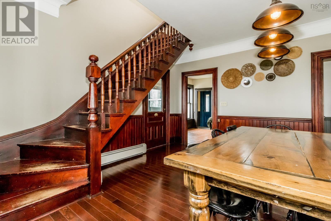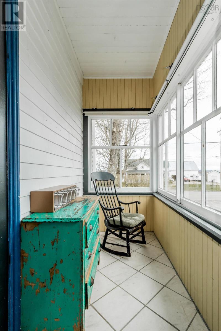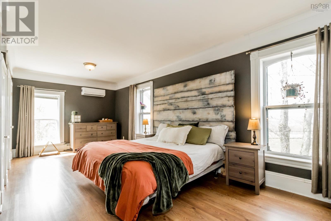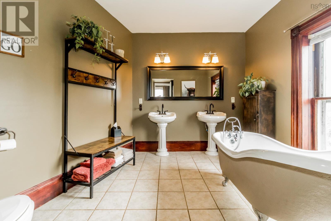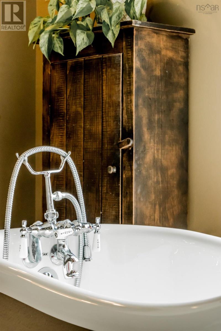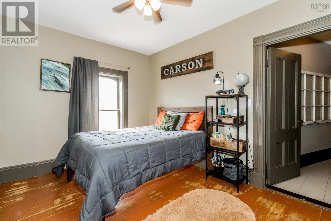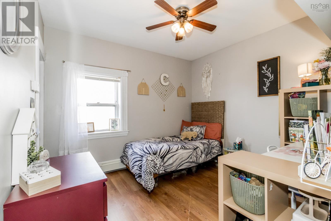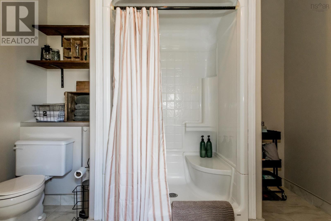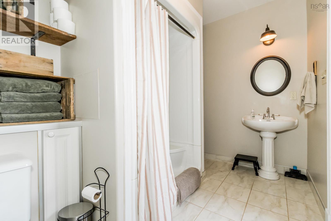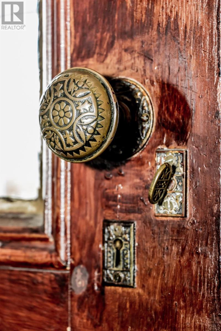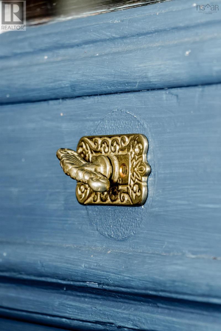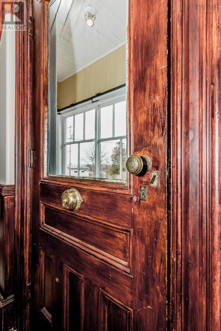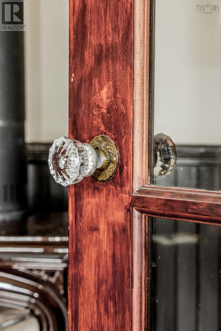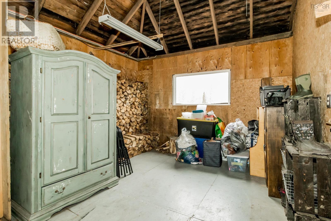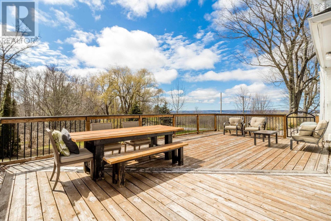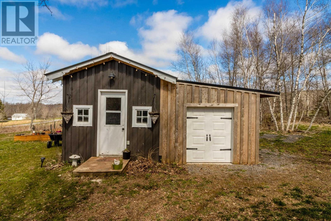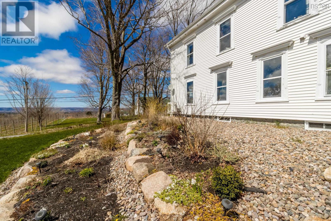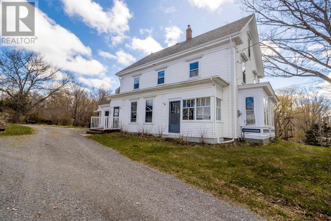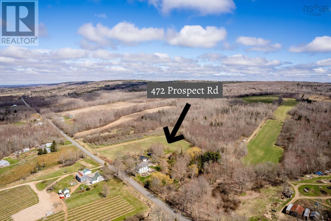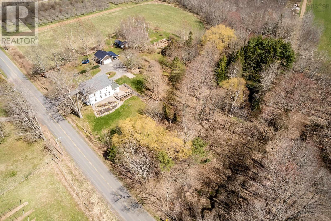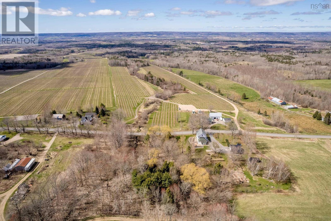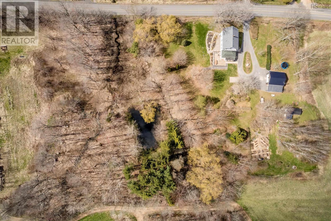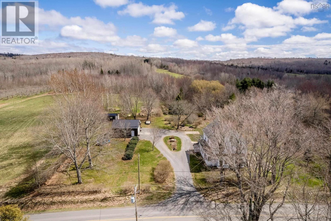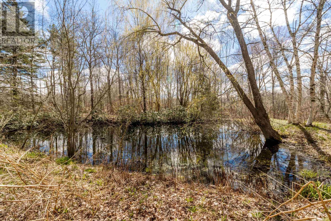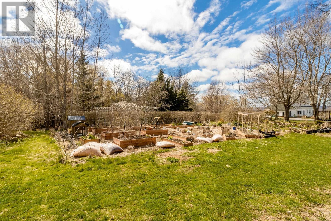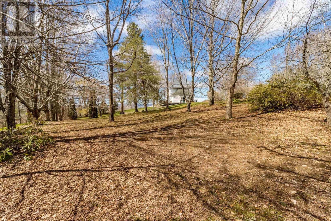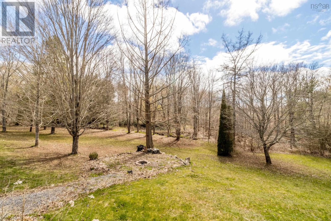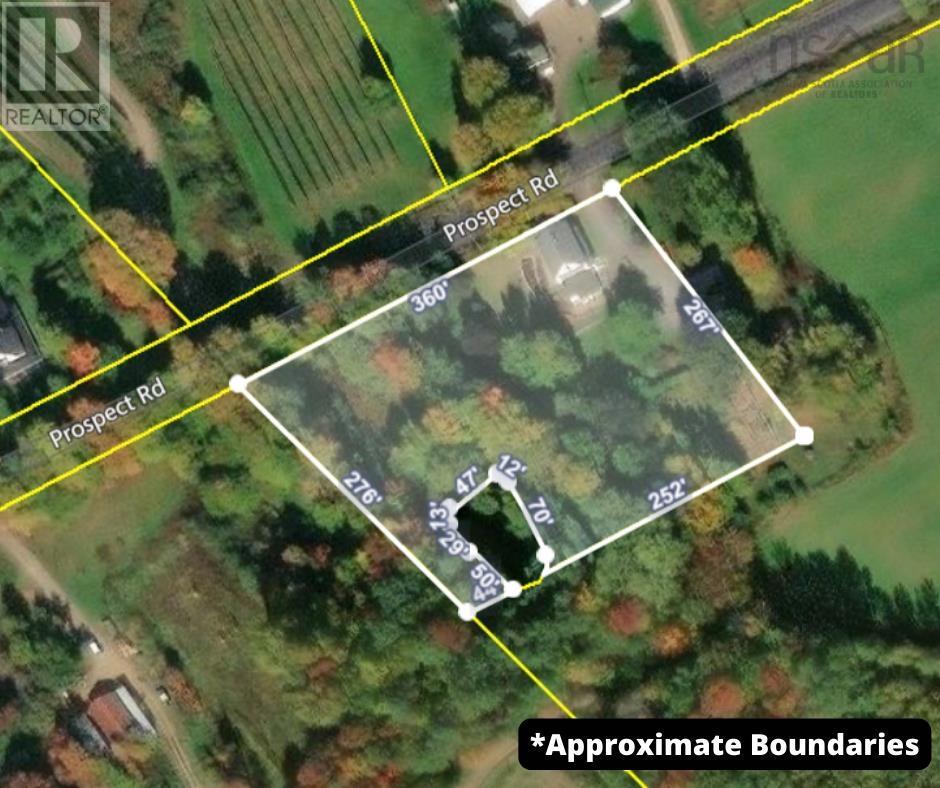4 Bedroom
3 Bathroom
Wall Unit, Heat Pump
Acreage
Partially Landscaped
$539,900
Absolutely gorgeous century home with everything on the wish list! This grand home features high ceilings, original wide trim, intricate mouldings, wood floors, original solid doors & hardware, twin living rooms with bay windows, double staircases, custom eat in kitchen with built in storage & pantry, sunroom, attached workshop and lovely flow throughout. Plenty or room for a family with 4 bedrooms & 2.5 baths. The huge primary suite boasts 3 closets and a dreamy ensuite with claw foot tub. The home has impressive storage and has seen multiple updates over the years including insulation, wiring, plumbing, and is efficiently heated with your choice of heat pumps, wood (2-3 cords on average) or oil/hot water. Moving outside this property has it all, a spectacular dream garage (finished, insulated, heated, wired with it's own meter) plus attached carport with 50amp plug, charming greenhouse & potting shed, gardens, an enchanting pond & creek, a massive cedar deck with westerly views across the Valley. Located on just over 2 acres in Rockland just outside Berwick, it's close to town with that sought after country feel! (id:12178)
Property Details
|
MLS® Number
|
202409224 |
|
Property Type
|
Single Family |
|
Community Name
|
Rockland |
|
Community Features
|
Recreational Facilities, School Bus |
|
Features
|
Treed, Wheelchair Access, Level |
|
Structure
|
Shed |
|
View Type
|
View Of Water |
Building
|
Bathroom Total
|
3 |
|
Bedrooms Above Ground
|
4 |
|
Bedrooms Total
|
4 |
|
Appliances
|
Stove, Dishwasher, Microwave Range Hood Combo, Refrigerator, Central Vacuum |
|
Basement Development
|
Unfinished |
|
Basement Type
|
Full (unfinished) |
|
Construction Style Attachment
|
Detached |
|
Cooling Type
|
Wall Unit, Heat Pump |
|
Exterior Finish
|
Wood Shingles, Vinyl |
|
Flooring Type
|
Ceramic Tile, Hardwood, Laminate, Wood, Tile |
|
Foundation Type
|
Stone |
|
Half Bath Total
|
1 |
|
Stories Total
|
2 |
|
Total Finished Area
|
2615 Sqft |
|
Type
|
House |
|
Utility Water
|
Drilled Well |
Parking
|
Garage
|
|
|
Detached Garage
|
|
|
Carport
|
|
|
Gravel
|
|
Land
|
Acreage
|
Yes |
|
Landscape Features
|
Partially Landscaped |
|
Sewer
|
Septic System |
|
Size Irregular
|
2.02 |
|
Size Total
|
2.02 Ac |
|
Size Total Text
|
2.02 Ac |
Rooms
| Level |
Type |
Length |
Width |
Dimensions |
|
Second Level |
Primary Bedroom |
|
|
23.2 x 10.8 |
|
Second Level |
Ensuite (# Pieces 2-6) |
|
|
13.3 x 10.4 (3pc) |
|
Second Level |
Bedroom |
|
|
10.9 x 10 +jog |
|
Second Level |
Bedroom |
|
|
13.2 x 9.4+jog |
|
Second Level |
Bath (# Pieces 1-6) |
|
|
10.6 x 6.8 (3pc) |
|
Second Level |
Other |
|
|
14.7 x 3.7 (Hall) |
|
Second Level |
Other |
|
|
10.6 x 3.8 (Hall) |
|
Second Level |
Other |
|
|
10.5 x 3.2 (Hall) |
|
Main Level |
Eat In Kitchen |
|
|
14.7 x 13.2 |
|
Main Level |
Dining Room |
|
|
13.5 x 12.10 +bay 7.4x3.10 |
|
Main Level |
Family Room |
|
|
16.10 x 13.8 |
|
Main Level |
Living Room |
|
|
13.1 x 12.10+bay 7.4x4 |
|
Main Level |
Bedroom |
|
|
10.11 x 10 (Bed/Office) |
|
Main Level |
Sunroom |
|
|
11. x 4 |
|
Main Level |
Laundry Room |
|
|
9.2 x 6.9 |
|
Main Level |
Bath (# Pieces 1-6) |
|
|
6.3 x 3.8 (2pc) |
|
Main Level |
Mud Room |
|
|
18.6 x 13.6 |
|
Main Level |
Foyer |
|
|
5.9 x 4.4 +4x2.7 |
https://www.realtor.ca/real-estate/26841312/472-prospect-road-rockland-rockland

