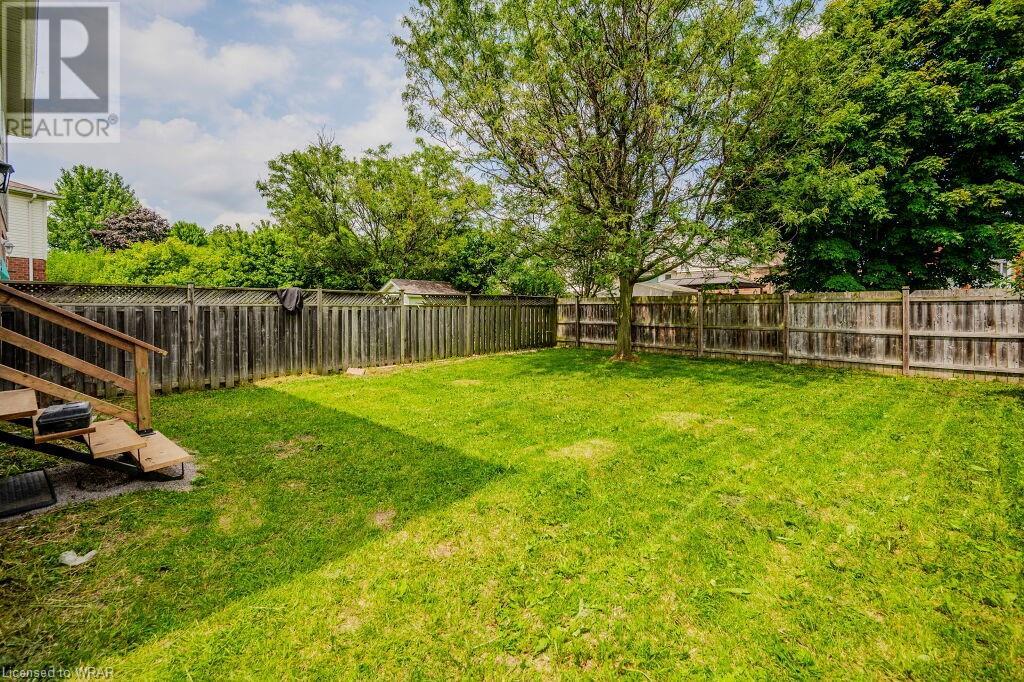3 Bedroom
2 Bathroom
1509 sqft
2 Level
Central Air Conditioning
Forced Air
$649,900
Discover this recently renovated gem located in the Prestigious & desirable Eastbridge neighborhood of Waterloo. This stunning 3-bedroom, 2-bathroom home offers modern living with a host of new upgrades. Step inside to find a brand-new kitchen featuring elegant quartz countertops, providing a perfect blend of functionality and style for all your culinary adventures. The entire home has been freshly painted, giving it a bright and inviting atmosphere. Complementing the fresh paint are new luxury vinyl plank flooring and updated stairs and ceilings, enhancing the home’s contemporary aesthetic and ensuring durability and easy maintenance. The home's location also offers a variety of transportation options, making it convenient for cycling enthusiasts to explore the scenic surroundings. An easy walk to both elementary schools adds to the advantages of this home. Additionally, this prime location offers close proximity to transit, shops, restaurants, and quick access to Highway 7/8, ensuring convenient commuting and vibrant local amenities. This move-in ready home is perfect for creating lasting memories and offers a blend of comfort and style that is sure to impress. Don’t miss out on this incredible opportunity to own a beautifully updated home in a vibrant and family-friendly neighborhood! (id:12178)
Property Details
|
MLS® Number
|
40609297 |
|
Property Type
|
Single Family |
|
Amenities Near By
|
Park, Place Of Worship, Playground, Public Transit, Schools, Shopping |
|
Equipment Type
|
Water Heater |
|
Features
|
Paved Driveway, Sump Pump, Automatic Garage Door Opener |
|
Parking Space Total
|
2 |
|
Rental Equipment Type
|
Water Heater |
Building
|
Bathroom Total
|
2 |
|
Bedrooms Above Ground
|
3 |
|
Bedrooms Total
|
3 |
|
Appliances
|
Dishwasher, Dryer, Refrigerator, Stove, Washer, Hood Fan, Garage Door Opener |
|
Architectural Style
|
2 Level |
|
Basement Development
|
Unfinished |
|
Basement Type
|
Full (unfinished) |
|
Constructed Date
|
1997 |
|
Construction Style Attachment
|
Semi-detached |
|
Cooling Type
|
Central Air Conditioning |
|
Exterior Finish
|
Brick, Vinyl Siding |
|
Half Bath Total
|
1 |
|
Heating Fuel
|
Natural Gas |
|
Heating Type
|
Forced Air |
|
Stories Total
|
2 |
|
Size Interior
|
1509 Sqft |
|
Type
|
House |
|
Utility Water
|
Municipal Water |
Parking
Land
|
Access Type
|
Highway Access |
|
Acreage
|
No |
|
Land Amenities
|
Park, Place Of Worship, Playground, Public Transit, Schools, Shopping |
|
Sewer
|
Municipal Sewage System |
|
Size Depth
|
112 Ft |
|
Size Frontage
|
22 Ft |
|
Size Total
|
0|under 1/2 Acre |
|
Size Total Text
|
0|under 1/2 Acre |
|
Zoning Description
|
R4 |
Rooms
| Level |
Type |
Length |
Width |
Dimensions |
|
Second Level |
Family Room |
|
|
18'9'' x 10'8'' |
|
Third Level |
Primary Bedroom |
|
|
15'1'' x 11'3'' |
|
Third Level |
Bedroom |
|
|
10'5'' x 9'8'' |
|
Third Level |
Bedroom |
|
|
9'1'' x 11'7'' |
|
Third Level |
4pc Bathroom |
|
|
Measurements not available |
|
Main Level |
2pc Bathroom |
|
|
Measurements not available |
|
Main Level |
Dining Room |
|
|
8'8'' x 9'0'' |
|
Main Level |
Living Room |
|
|
17'0'' x 11'0'' |
|
Main Level |
Kitchen |
|
|
10'5'' x 8'11'' |
Utilities
https://www.realtor.ca/real-estate/27075316/472-harbour-view-crescent-unit-b-waterloo






























