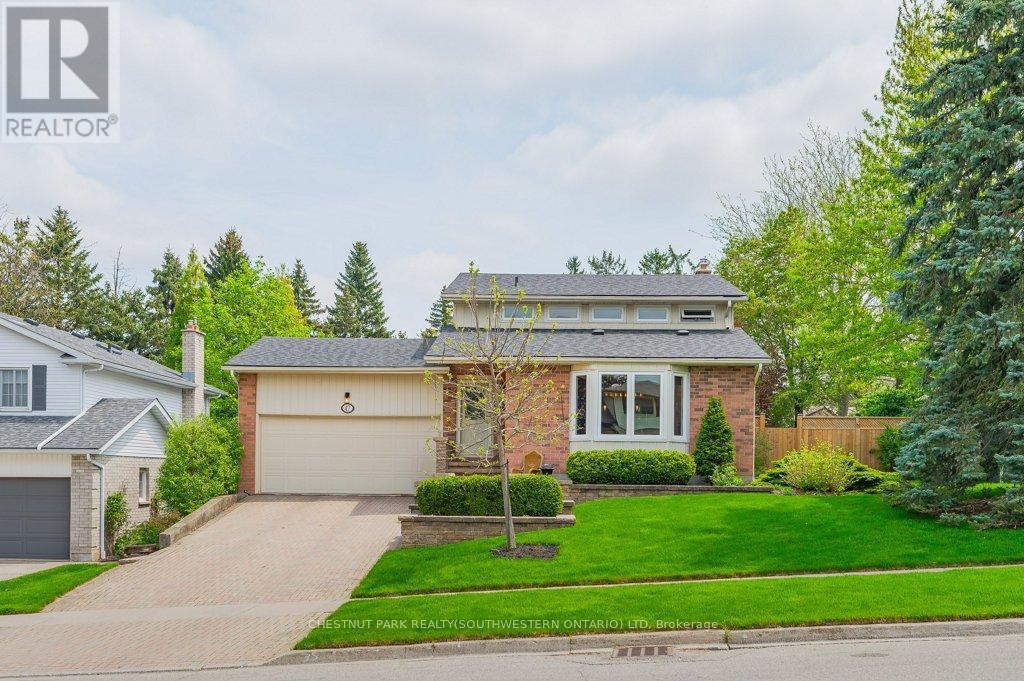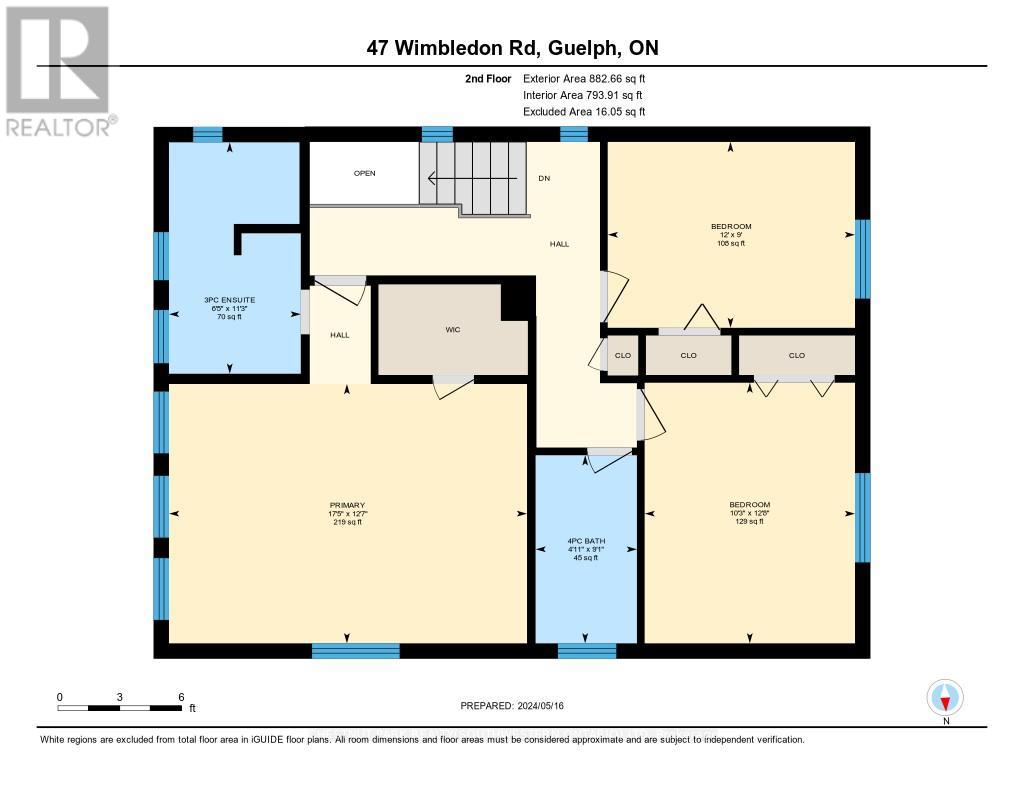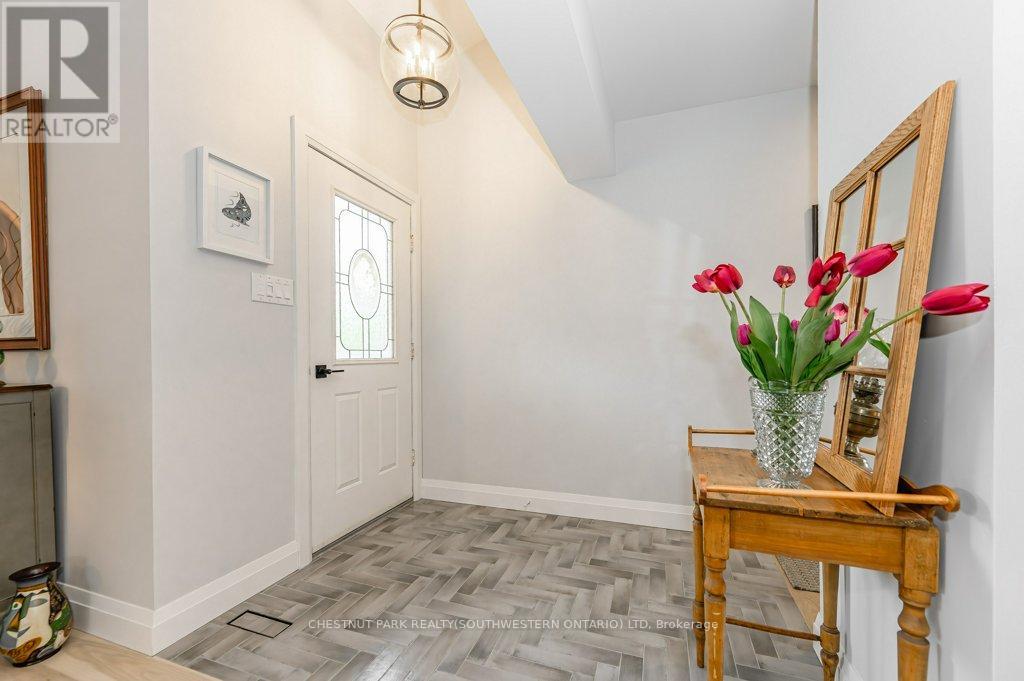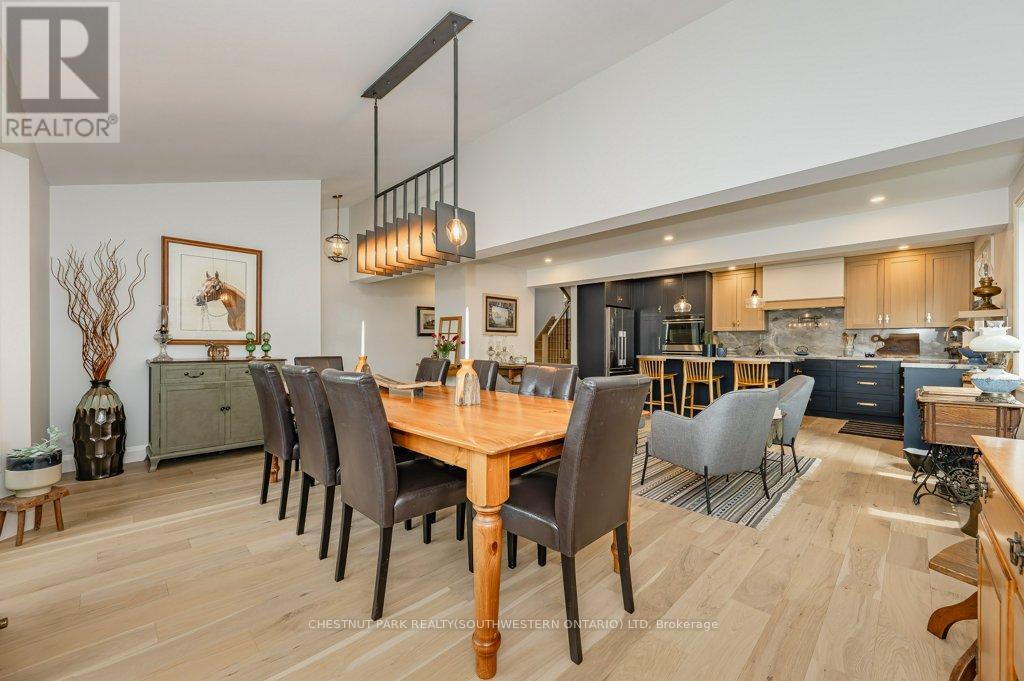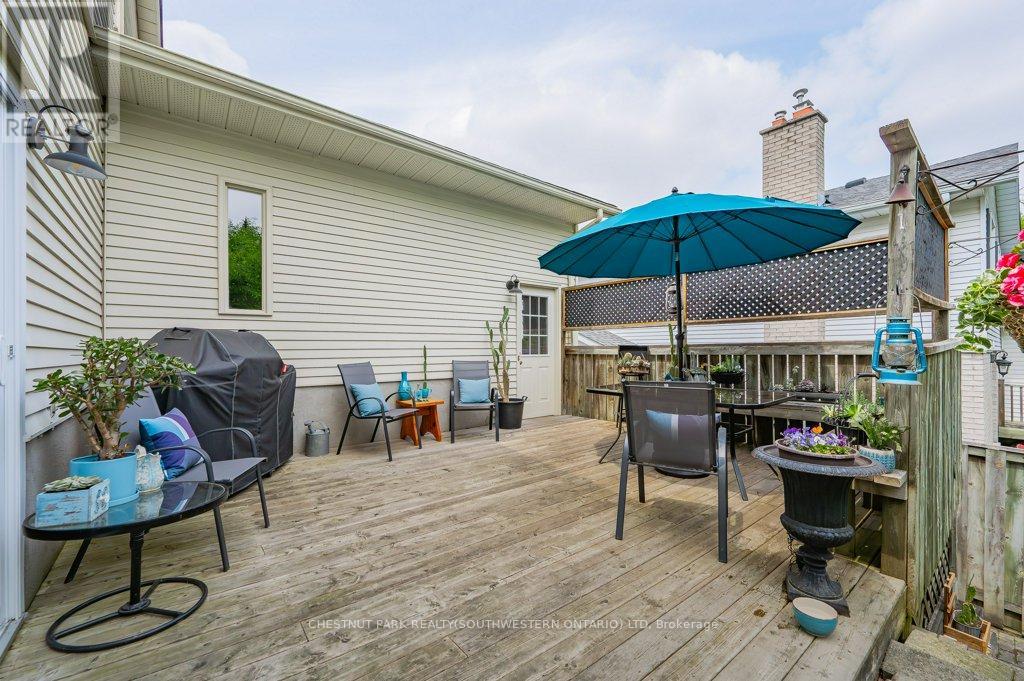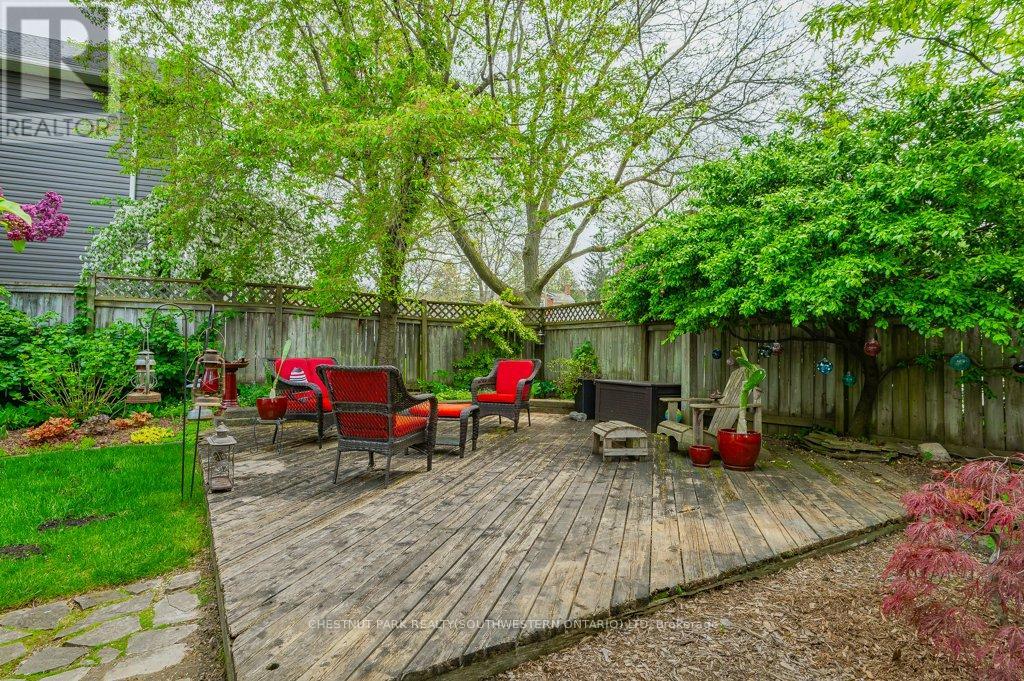3 Bedroom
3 Bathroom
Fireplace
Central Air Conditioning
Forced Air
Landscaped
$1,340,000
Outgrowing your current home or feeling like you're all living on top of each other? 47 Wimbledon offers almost 2500 sqft of living space and a layout made for busy families. Set on a quiet, family-friendly street in Guelph's desirable Sugarbush neighbourhood, this updated gem is waiting for a new family. Renovated in 2024 with gorgeous white oak flooring throughout and open concept kitchen/living/dining area that will take your breath away. The show stopping kitchen, with it's double wall ovens, microwave drawer, large island, granite, pantry and garbage drawers was professionally designed and meticulously crafted. The versatile space, currently set up as a living room, could be a play area for the littles or space for a desk. The bright dining room, with it's cathedral ceiling, will almost fit the Duggar family it's so big. Many nights will be spent in the large family room, with it's cozy electric fireplace and view of the backyard. Up the new (2023) oak stairs, two large bedrooms and a renovated 4-pc bath await your children. The primary suite can be found on it's own level that is close, but offers a little more privacy. With a king-sized room, walk in closet and renovated 3-pc bath (2012), there is little reason to want to go anywhere else in the house! The basement offers 440 more space, with a rec room/exercise room, an office, a 3-pc bath, storage and laundry (2023). Outside, the fully fenced private yard has lots of space to play, beautiful gardens, a lounge deck and a BBQ deck with convenient storage underneath. The double garage has even more storage and the interlock driveway has parking for 2. The roof, furnace and water softener have also been updated within the last 7 years. Walking distance to schools, trails, groceries, shopping and quick highway access allows you to get to practices on time. Come and see if this is your family's new home. (id:12178)
Property Details
|
MLS® Number
|
X8434386 |
|
Property Type
|
Single Family |
|
Community Name
|
West Willow Woods |
|
Amenities Near By
|
Park, Place Of Worship, Public Transit, Schools |
|
Community Features
|
Community Centre |
|
Features
|
Irregular Lot Size |
|
Parking Space Total
|
4 |
|
Structure
|
Deck |
Building
|
Bathroom Total
|
3 |
|
Bedrooms Above Ground
|
3 |
|
Bedrooms Total
|
3 |
|
Appliances
|
Garage Door Opener Remote(s), Water Softener, Dishwasher, Dryer, Microwave, Oven, Refrigerator, Stove, Washer |
|
Basement Development
|
Finished |
|
Basement Type
|
Full (finished) |
|
Construction Style Attachment
|
Detached |
|
Cooling Type
|
Central Air Conditioning |
|
Exterior Finish
|
Brick, Vinyl Siding |
|
Fireplace Present
|
Yes |
|
Fireplace Total
|
1 |
|
Foundation Type
|
Poured Concrete |
|
Heating Fuel
|
Natural Gas |
|
Heating Type
|
Forced Air |
|
Type
|
House |
|
Utility Water
|
Municipal Water |
Parking
Land
|
Acreage
|
No |
|
Land Amenities
|
Park, Place Of Worship, Public Transit, Schools |
|
Landscape Features
|
Landscaped |
|
Sewer
|
Sanitary Sewer |
|
Size Irregular
|
74.73 X 103 Ft ; Please See Brokerage Remarks |
|
Size Total Text
|
74.73 X 103 Ft ; Please See Brokerage Remarks|under 1/2 Acre |
Rooms
| Level |
Type |
Length |
Width |
Dimensions |
|
Second Level |
Bedroom |
3.86 m |
3.12 m |
3.86 m x 3.12 m |
|
Second Level |
Bedroom |
3.66 m |
2.74 m |
3.66 m x 2.74 m |
|
Second Level |
Primary Bedroom |
5.31 m |
3.84 m |
5.31 m x 3.84 m |
|
Basement |
Utility Room |
2.41 m |
1.3 m |
2.41 m x 1.3 m |
|
Basement |
Den |
5.49 m |
3.15 m |
5.49 m x 3.15 m |
|
Basement |
Other |
3.58 m |
2.26 m |
3.58 m x 2.26 m |
|
Basement |
Other |
2.62 m |
1 m |
2.62 m x 1 m |
|
Main Level |
Dining Room |
5.56 m |
2.64 m |
5.56 m x 2.64 m |
|
Main Level |
Kitchen |
5.54 m |
3.1 m |
5.54 m x 3.1 m |
|
Main Level |
Living Room |
5.54 m |
1 m |
5.54 m x 1 m |
|
Main Level |
Family Room |
6.96 m |
4.6 m |
6.96 m x 4.6 m |
https://www.realtor.ca/real-estate/27033009/47-wimbledon-road-guelph-west-willow-woods

