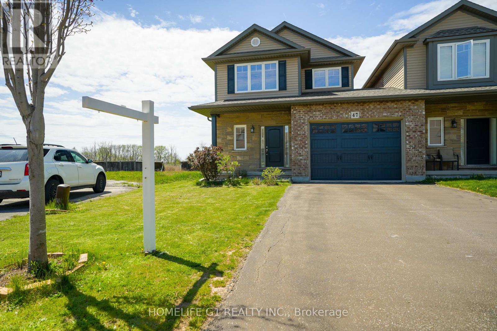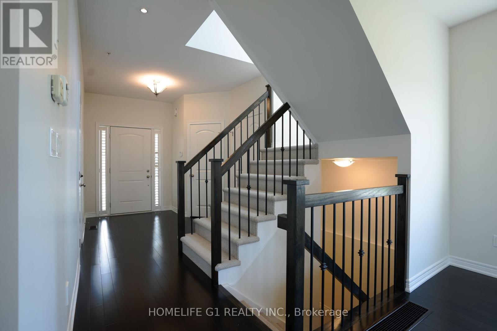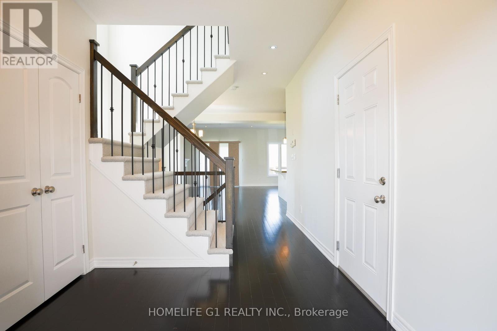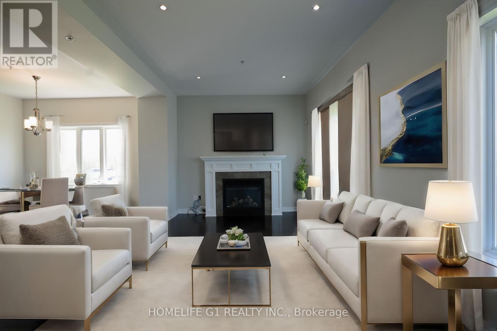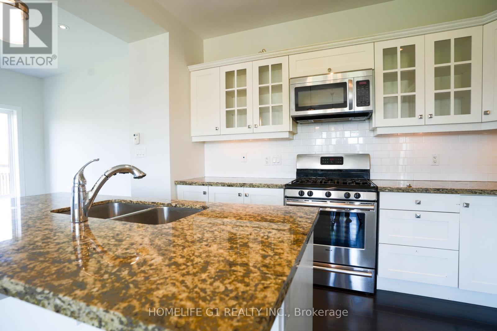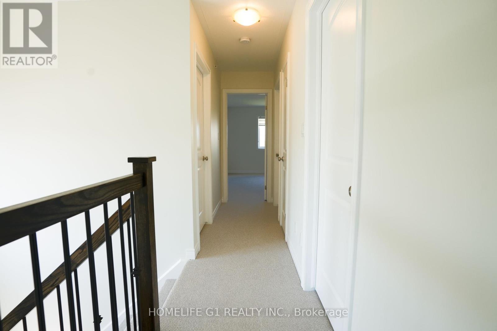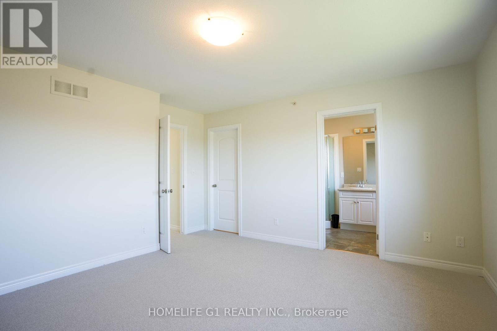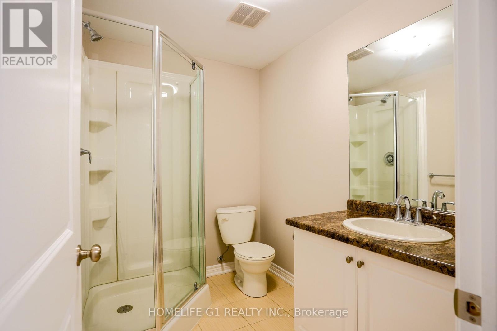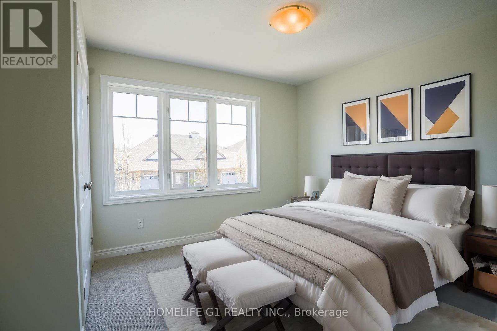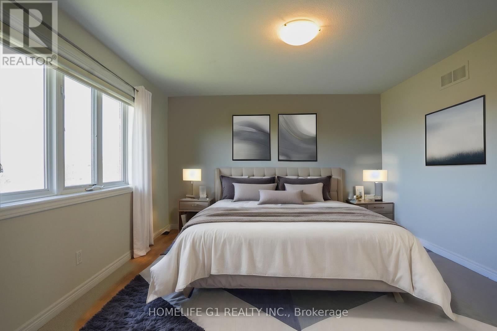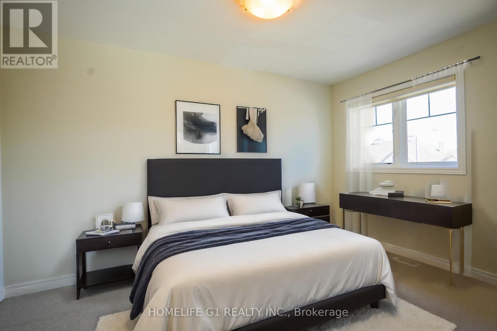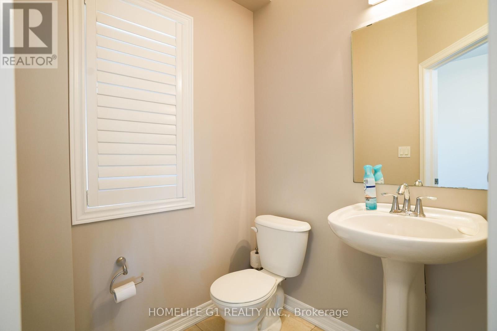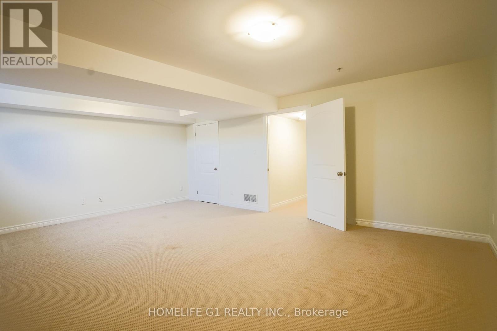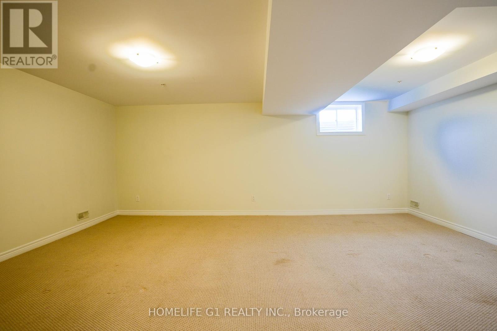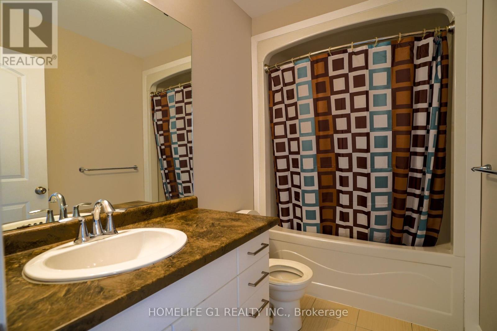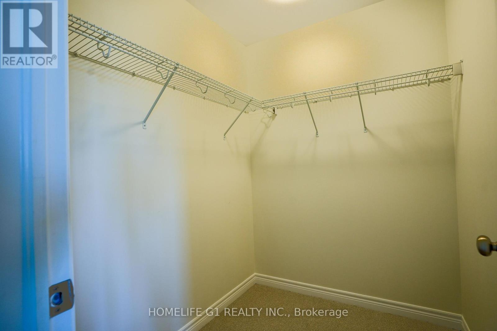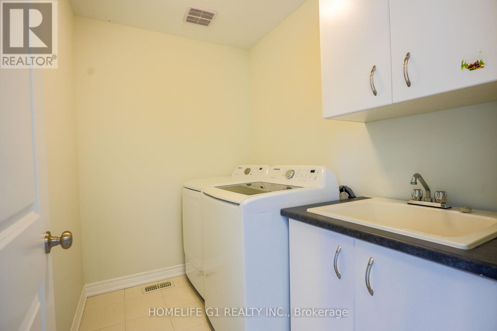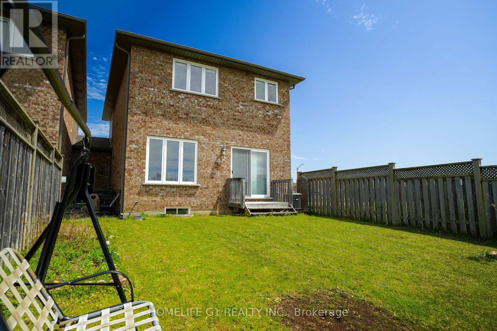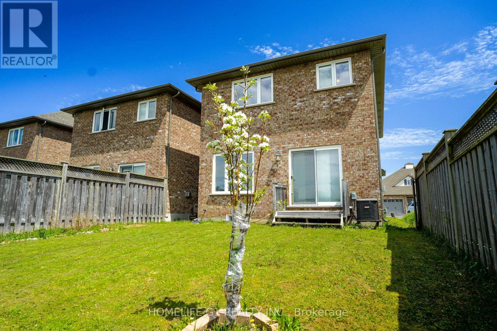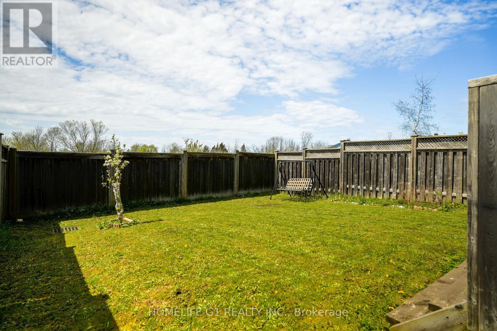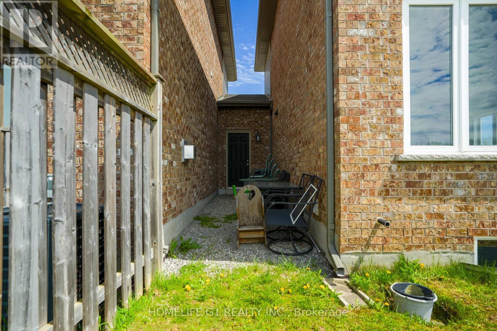47 Videl Crescent N St. Catharines, Ontario L2W 0A3
$749,990
Modern 3 Bedroom Freehold Link Home with Open Concept layout on a Quiet Residential Location. Only linked with Garage. 9' Ceiling on ground floor. 33 Ft. Wide Lot. Second Floor Laundry Room. Freshly painted, brand new Berber Carpets On 2nd Floor and upper staircase. Vacant house, Move in anytime. Finished Basement with washroom. Backs Onto Wooded Area. All Amenities in the Vicinity: Shopping, School, Hospital. Massive Commercial Development Happening at Stone's Throw on the 4th Ave. Hardwood Floors on Main Floor. Close to Hwy 406. Separate Driveway, wide Garage. Gas Outlet for BBQ In Backyard. Granite Counter in kitchen. Kitchen Island. Some rooms are virtually staged."". **** EXTRAS **** Vacant House, immediate Possession available. 33 Ft. Wide Lot. Backs Onto Wooded Area. Second Floor Laundry Room. Finished Basement. Separate Driveway. Granite Working Platform in the Kitchen. Stainless Steel Appliances. No Sidewalk. (id:12178)
Open House
This property has open houses!
2:00 pm
Ends at:4:00 pm
2:00 pm
Ends at:4:00 pm
Property Details
| MLS® Number | X8302798 |
| Property Type | Single Family |
| Parking Space Total | 5 |
Building
| Bathroom Total | 4 |
| Bedrooms Above Ground | 3 |
| Bedrooms Total | 3 |
| Basement Development | Finished |
| Basement Type | N/a (finished) |
| Construction Style Attachment | Attached |
| Cooling Type | Central Air Conditioning |
| Exterior Finish | Brick |
| Fireplace Present | Yes |
| Foundation Type | Concrete |
| Heating Fuel | Natural Gas |
| Heating Type | Forced Air |
| Stories Total | 2 |
| Type | Row / Townhouse |
| Utility Water | Municipal Water |
Parking
| Attached Garage |
Land
| Acreage | No |
| Sewer | Sanitary Sewer |
| Size Irregular | 33.31 X 101.94 Ft |
| Size Total Text | 33.31 X 101.94 Ft |
Rooms
| Level | Type | Length | Width | Dimensions |
|---|---|---|---|---|
| Basement | Bathroom | Measurements not available | ||
| Basement | Recreational, Games Room | Measurements not available | ||
| Main Level | Living Room | 9.68 m | 11.84 m | 9.68 m x 11.84 m |
| Main Level | Dining Room | 9.68 m | 11.84 m | 9.68 m x 11.84 m |
| Main Level | Family Room | 11.48 m | 20.66 m | 11.48 m x 20.66 m |
| Main Level | Kitchen | Measurements not available | ||
| Upper Level | Primary Bedroom | 12.99 m | 14.01 m | 12.99 m x 14.01 m |
| Upper Level | Bedroom 2 | 12.99 m | 8.99 m | 12.99 m x 8.99 m |
| Upper Level | Bedroom 3 | 10.33 m | 11.68 m | 10.33 m x 11.68 m |
| Upper Level | Laundry Room | Measurements not available |
https://www.realtor.ca/real-estate/26842992/47-videl-crescent-n-st-catharines

