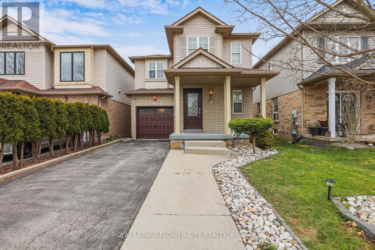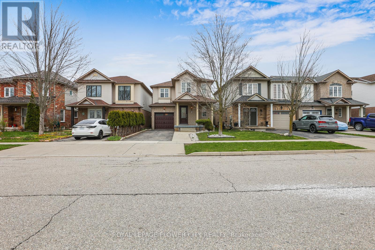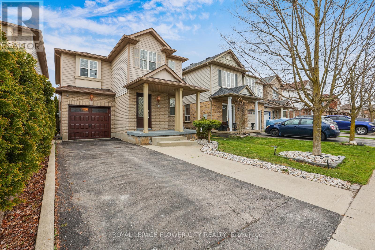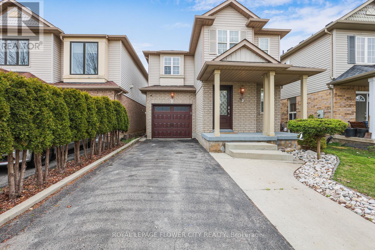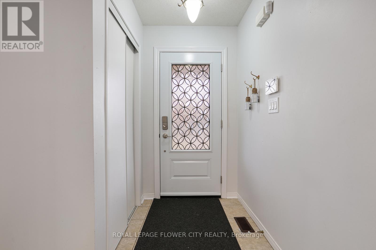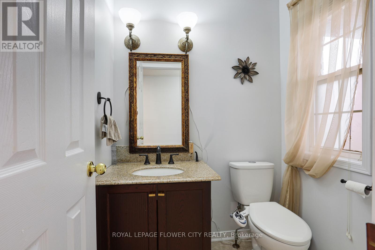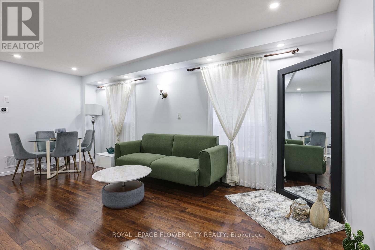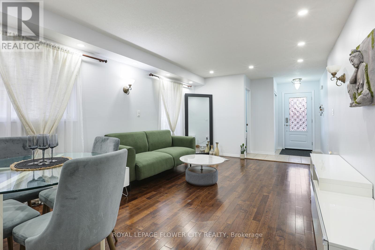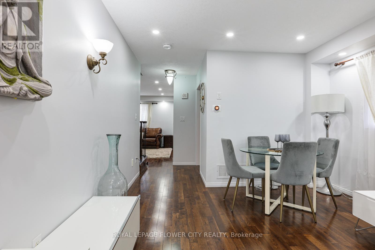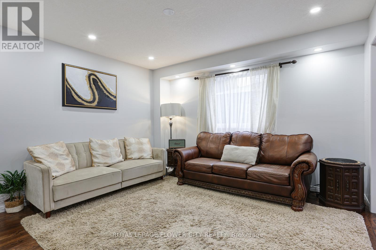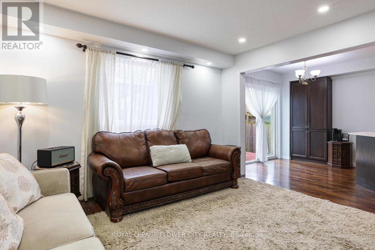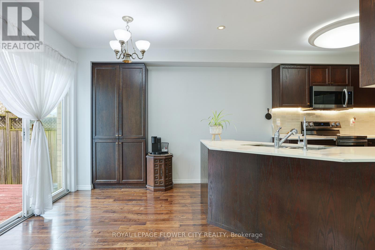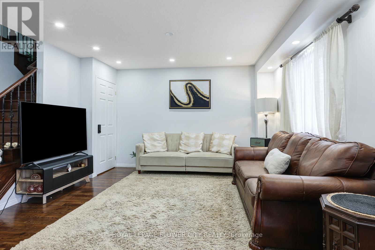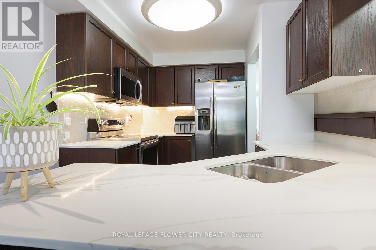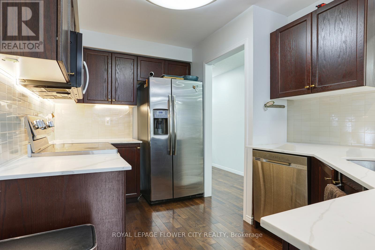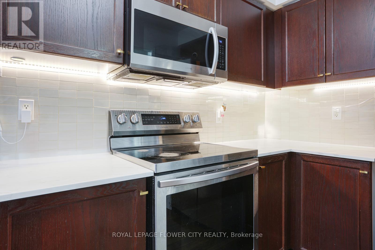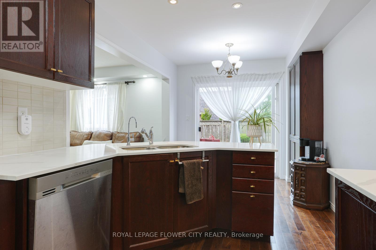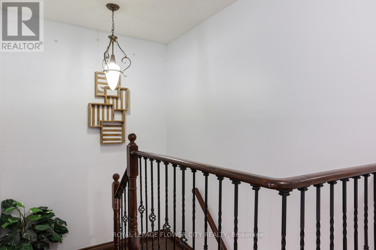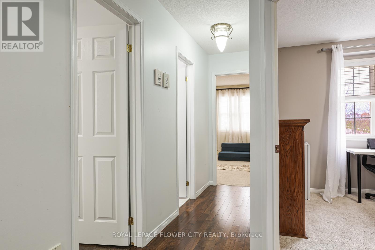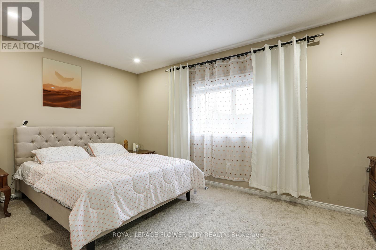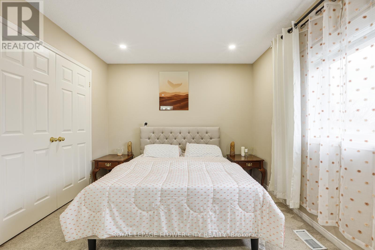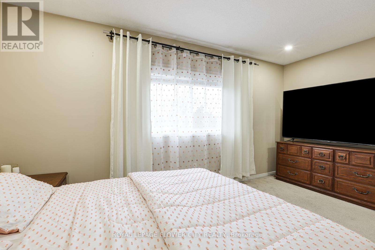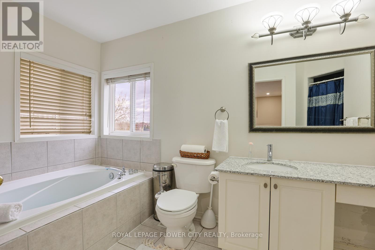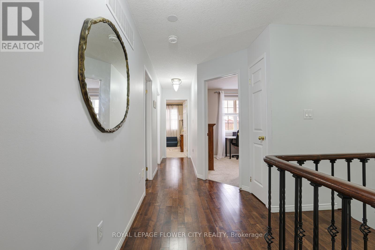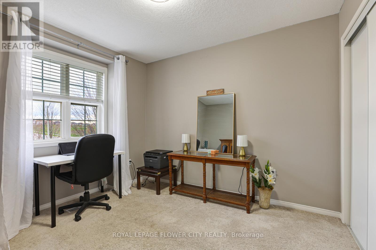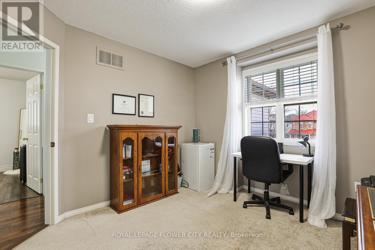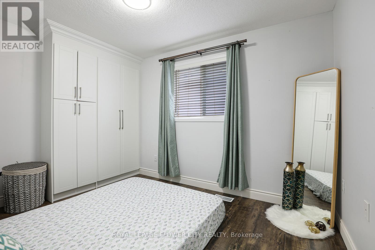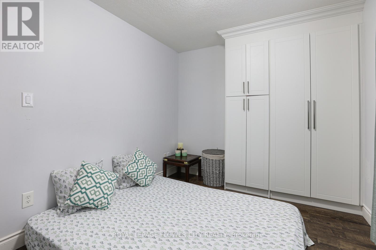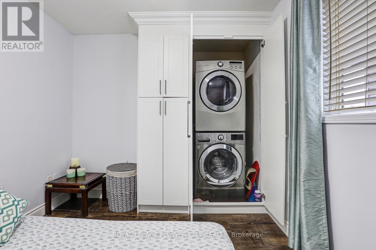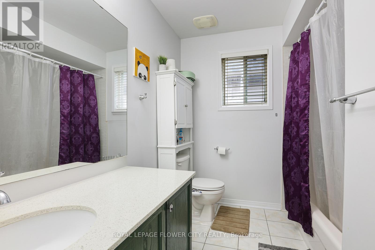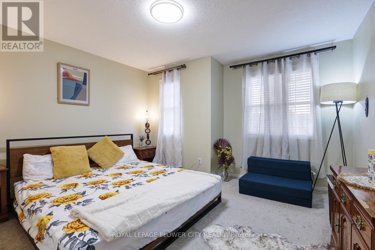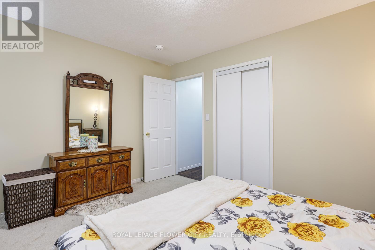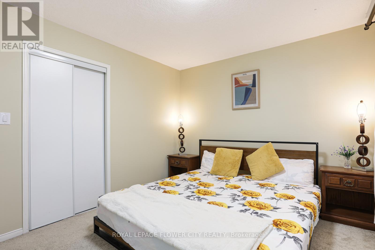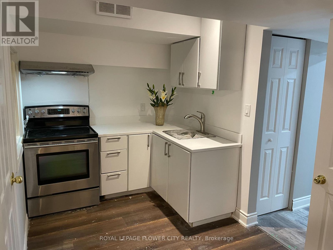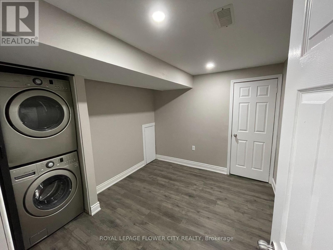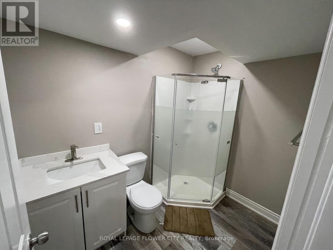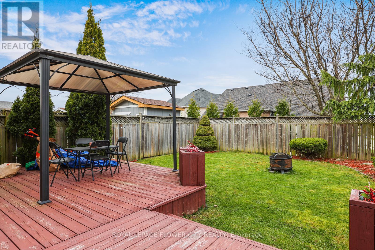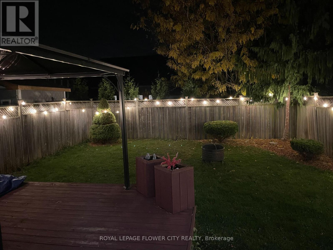6 Bedroom
4 Bathroom
Central Air Conditioning
Forced Air
$898,000
!Wow! Welcome to your dream home nestled in a serene corner of East Galt. This stunning 4-bedroom, 2.5-bathroom detached residence awaits you in a fantastic family-friendly neighborhood. Upon entry, you're greeted by an inviting open-concept living and dining area featuring gleaming hardwood floors. The gorgeous dark kitchen boasts quartz countertops with a breakfast bar, built-in microwave/range hood, stainless steel fridge and stove, R/O system, extra pantry, and stylish backsplash, seamlessly flowing into the family room and breakfast dining area. The dinette, conveniently adjacent to the kitchen, opens onto the deck and fully fenced expansive backyard, perfect for outdoor enjoyment. Upstairs, you'll discover a spacious primary bedroom complete with a walk-in closet and a luxurious 4-piece ensuite featuring a separate shower and tub. The three additional bedrooms offer ample space, complemented by a generously sized common bathroom. The fully finished basement presents a versatile space with a recreational room and two bedrooms ideal for an in-law suite. This residence is ideally located just blocks away from top schools, public transportation, parks, and playgrounds. **** EXTRAS **** Roof (2016), Furnace And Fridge (2018), A/C (2019), Garage Door And Main Door (2020), Water HeaterAnd Range(2021), OverThe Range Microwave (2022), Freshly Painted (2022) and Pot Lights (2023) (id:12178)
Property Details
|
MLS® Number
|
X8302412 |
|
Property Type
|
Single Family |
|
Features
|
In-law Suite |
|
Parking Space Total
|
4 |
Building
|
Bathroom Total
|
4 |
|
Bedrooms Above Ground
|
4 |
|
Bedrooms Below Ground
|
2 |
|
Bedrooms Total
|
6 |
|
Appliances
|
Water Purifier, Water Heater, Water Softener, Dryer, Washer |
|
Basement Development
|
Finished |
|
Basement Features
|
Separate Entrance |
|
Basement Type
|
N/a (finished) |
|
Construction Style Attachment
|
Detached |
|
Cooling Type
|
Central Air Conditioning |
|
Exterior Finish
|
Aluminum Siding, Brick |
|
Foundation Type
|
Unknown |
|
Heating Fuel
|
Natural Gas |
|
Heating Type
|
Forced Air |
|
Stories Total
|
2 |
|
Type
|
House |
|
Utility Water
|
Municipal Water |
Parking
Land
|
Acreage
|
No |
|
Sewer
|
Sanitary Sewer |
|
Size Irregular
|
30.08 X 111.76 Ft |
|
Size Total Text
|
30.08 X 111.76 Ft |
Rooms
| Level |
Type |
Length |
Width |
Dimensions |
|
Second Level |
Primary Bedroom |
4.93 m |
3.23 m |
4.93 m x 3.23 m |
|
Second Level |
Bedroom 2 |
3.68 m |
3.81 m |
3.68 m x 3.81 m |
|
Second Level |
Bedroom 3 |
2.74 m |
3.59 m |
2.74 m x 3.59 m |
|
Second Level |
Bedroom 4 |
3.04 m |
3.23 m |
3.04 m x 3.23 m |
|
Main Level |
Living Room |
3.65 m |
5.75 m |
3.65 m x 5.75 m |
|
Main Level |
Dining Room |
2.71 m |
2.31 m |
2.71 m x 2.31 m |
|
Main Level |
Kitchen |
2.71 m |
3.78 m |
2.71 m x 3.78 m |
|
Main Level |
Family Room |
3.65 m |
4.26 m |
3.65 m x 4.26 m |
https://www.realtor.ca/real-estate/26842945/47-flockhart-road-n-cambridge

