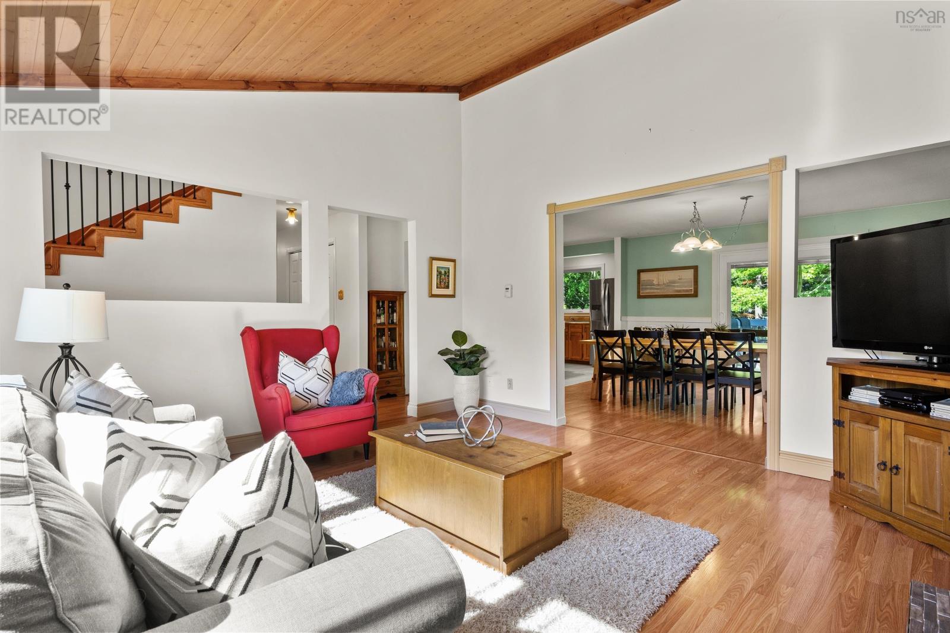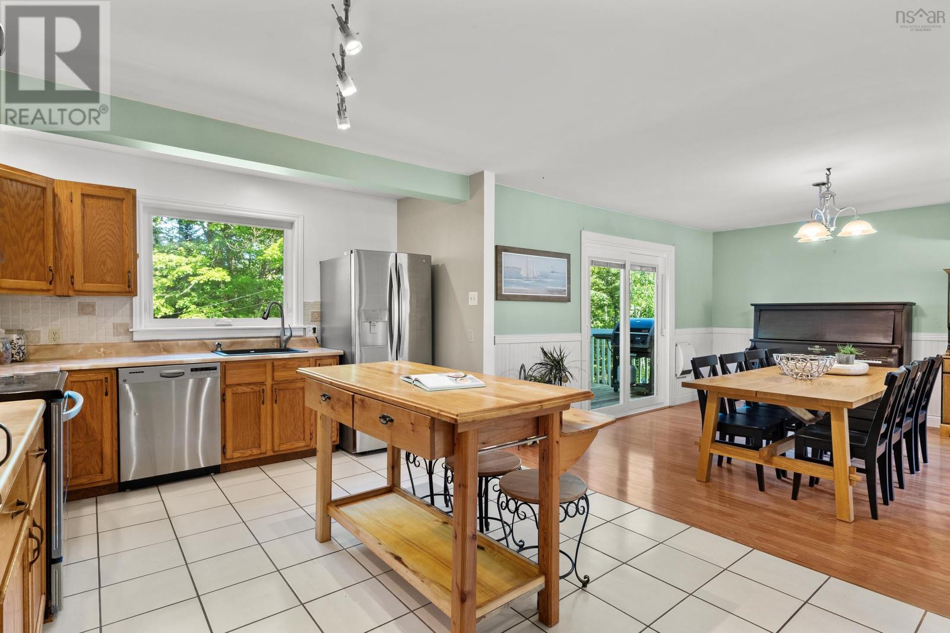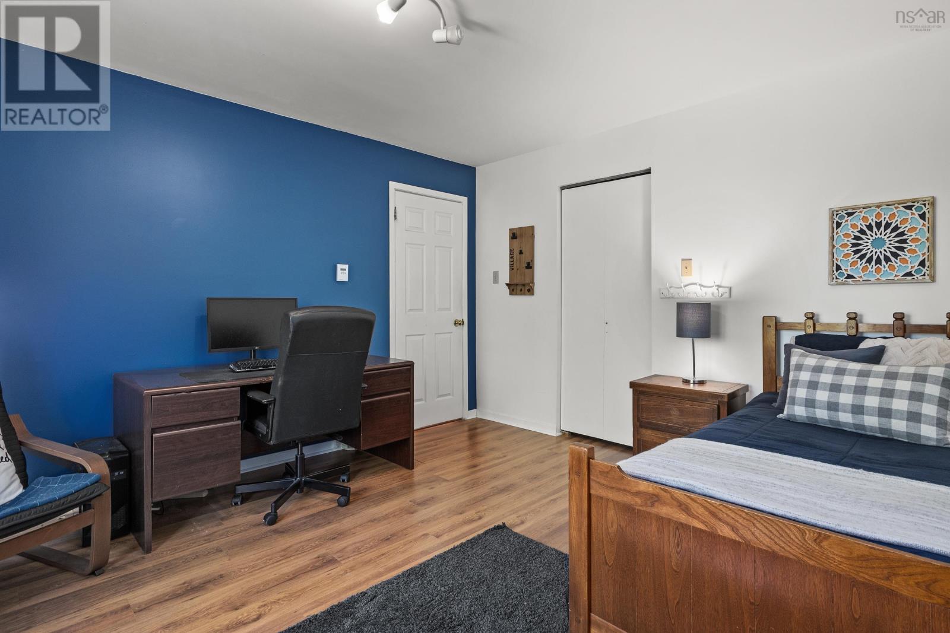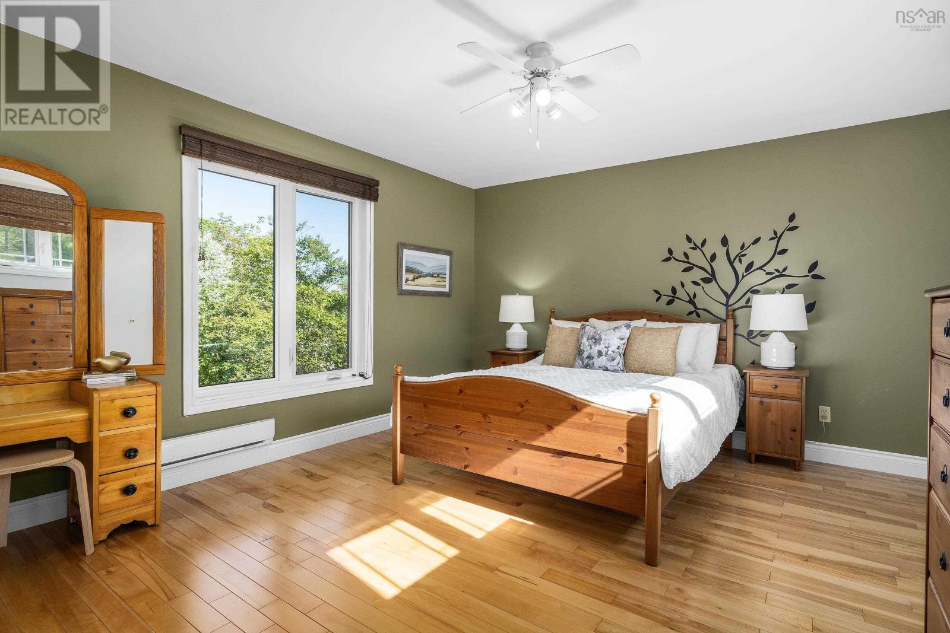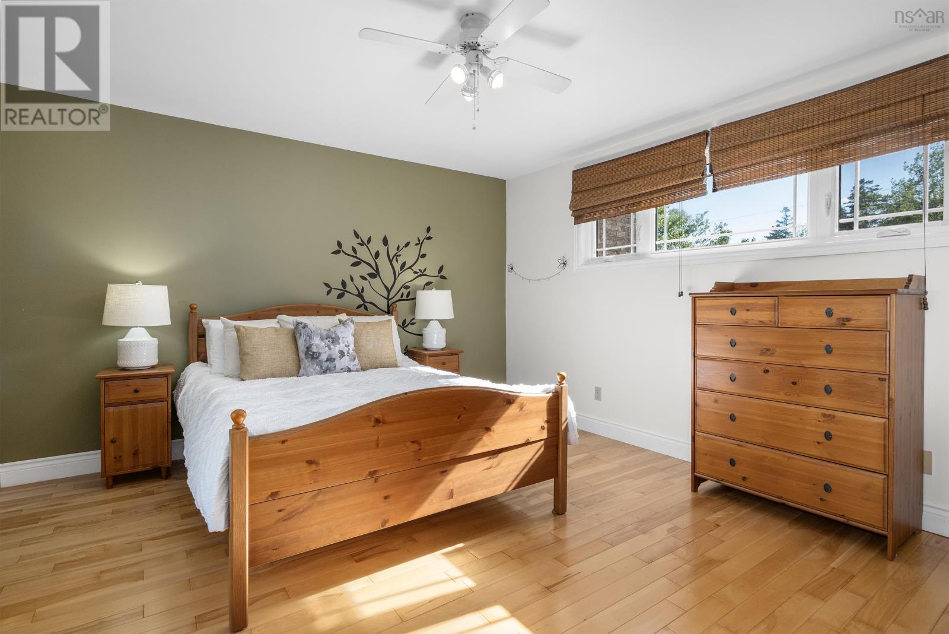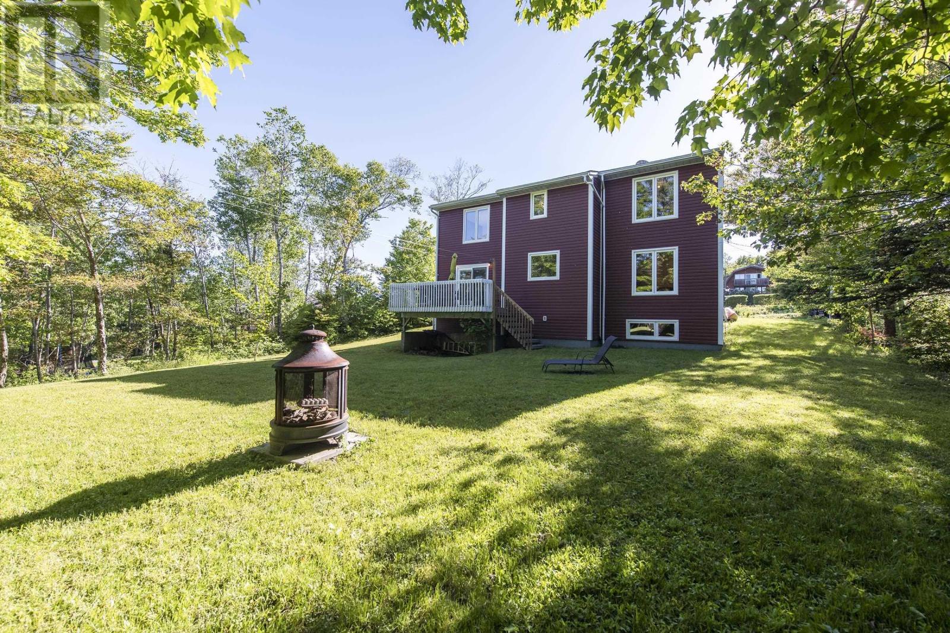5 Bedroom
2 Bathroom
Fireplace
Heat Pump
$624,900
Welcome to your dream home! This well-cared-for property features a spacious layout perfect for every family member. Upon entering, you'll be greeted by vaulted ceilings and captivating details at every turn. The open concept living/dining area leads to a large kitchen ideal for culinary creativity and gatherings . The main level also includes a bedroom, 3 pc bath & laundry. The upper level has 3 bedrooms and a beautifully renovated bathroom ('24) with a double vanity. The large basement features a 5th room, storage, and a family and rec room, offering endless entertainment possibilities. Newer vinyl windows ('13-'15) fill the home with natural light, overlooking the beautifully landscaped private lot, perfect for outdoor activities and gardening. In the past 10-15 years, numerous updates have been made, including new siding, roofing, windows, and insulation. Some recent renos included a new upgraded electrical panel ('24), refaced deck ('24), hot water tank ('23), Heat pumps ('19), Well pump ('18) and more! Conveniently located close to the school and lakes, this home offers tranquility and practicality for a growing family. (id:12178)
Property Details
|
MLS® Number
|
202413543 |
|
Property Type
|
Single Family |
|
Community Name
|
Lake Echo |
|
Amenities Near By
|
Playground, Place Of Worship, Beach |
|
Community Features
|
Recreational Facilities |
|
Features
|
Level |
Building
|
Bathroom Total
|
2 |
|
Bedrooms Above Ground
|
4 |
|
Bedrooms Below Ground
|
1 |
|
Bedrooms Total
|
5 |
|
Appliances
|
Range, Stove, Dishwasher, Dryer, Washer, Freezer, Refrigerator |
|
Constructed Date
|
1985 |
|
Construction Style Attachment
|
Detached |
|
Cooling Type
|
Heat Pump |
|
Exterior Finish
|
Stone, Vinyl |
|
Fireplace Present
|
Yes |
|
Flooring Type
|
Hardwood, Laminate, Linoleum, Porcelain Tile, Tile |
|
Foundation Type
|
Poured Concrete |
|
Stories Total
|
2 |
|
Total Finished Area
|
3540 Sqft |
|
Type
|
House |
|
Utility Water
|
Drilled Well |
Parking
|
Garage
|
|
|
Attached Garage
|
|
|
Gravel
|
|
Land
|
Acreage
|
No |
|
Land Amenities
|
Playground, Place Of Worship, Beach |
|
Sewer
|
Septic System |
|
Size Irregular
|
0.5588 |
|
Size Total
|
0.5588 Ac |
|
Size Total Text
|
0.5588 Ac |
Rooms
| Level |
Type |
Length |
Width |
Dimensions |
|
Second Level |
Primary Bedroom |
|
|
13 x 14.8 |
|
Second Level |
Bath (# Pieces 1-6) |
|
|
12.11 x 8.10 |
|
Second Level |
Bedroom |
|
|
13.2 x 12.8 |
|
Second Level |
Bedroom |
|
|
11.2 x 12.11 |
|
Second Level |
Storage |
|
|
11 x 16.4 |
|
Basement |
Family Room |
|
|
25.8 x 13 - Jog |
|
Basement |
Recreational, Games Room |
|
|
25.2 x 13.3 |
|
Basement |
Bedroom |
|
|
12.9 x 12.11 - Jog |
|
Basement |
Storage |
|
|
12.5 x 12.10 |
|
Main Level |
Foyer |
|
|
10.5 x 7.3 |
|
Main Level |
Living Room |
|
|
13.9 x 14.8 |
|
Main Level |
Dining Room |
|
|
13.1 x 14.9 |
|
Main Level |
Kitchen |
|
|
17 x 11.7 |
|
Main Level |
Bath (# Pieces 1-6) |
|
|
7.7 x 6.1 |
|
Main Level |
Laundry Room |
|
|
11.3 x 6.5 |
|
Main Level |
Bedroom |
|
|
13.2 x 12.7 |
https://www.realtor.ca/real-estate/27029942/47-denise-drive-lake-echo-lake-echo






