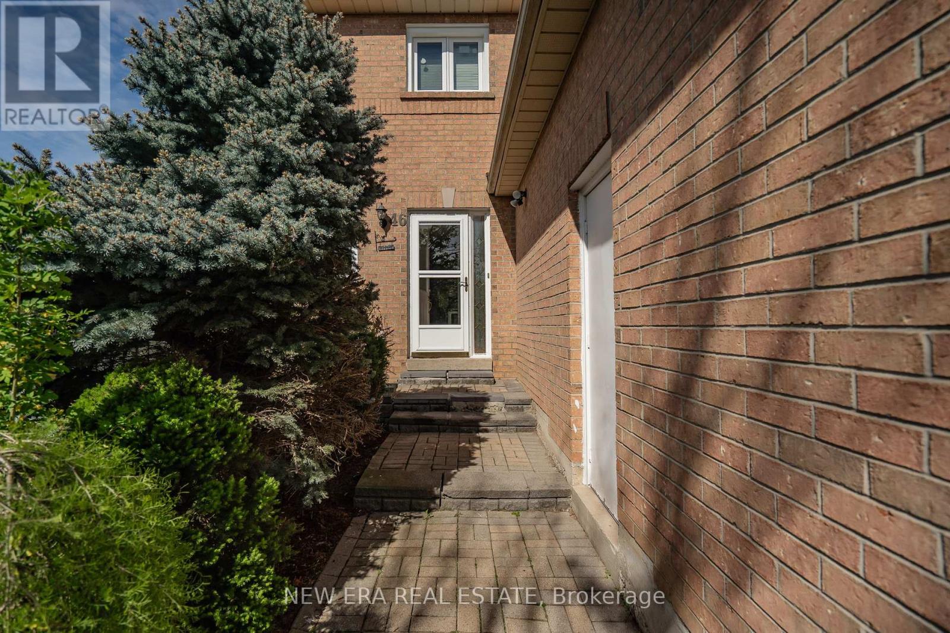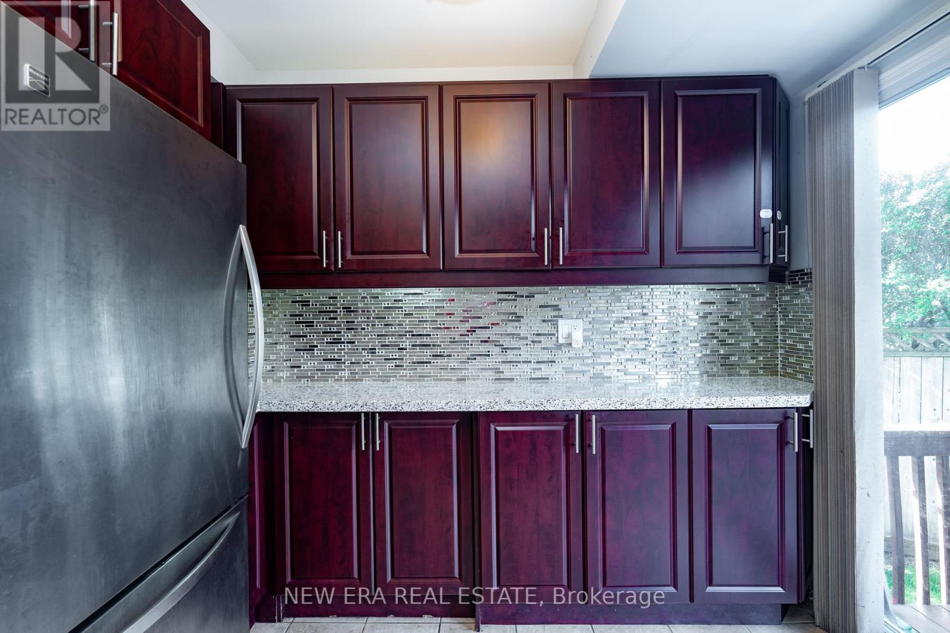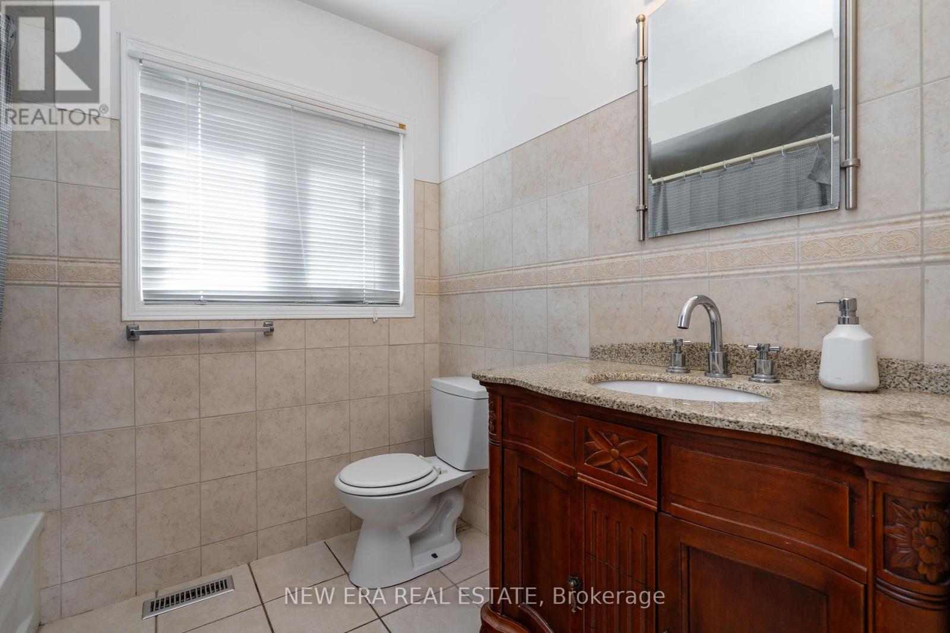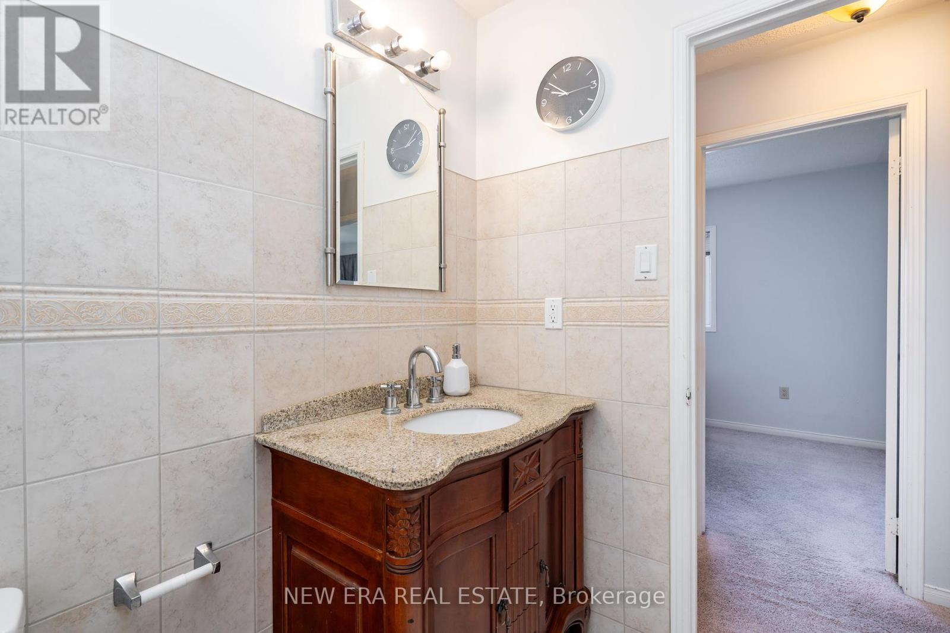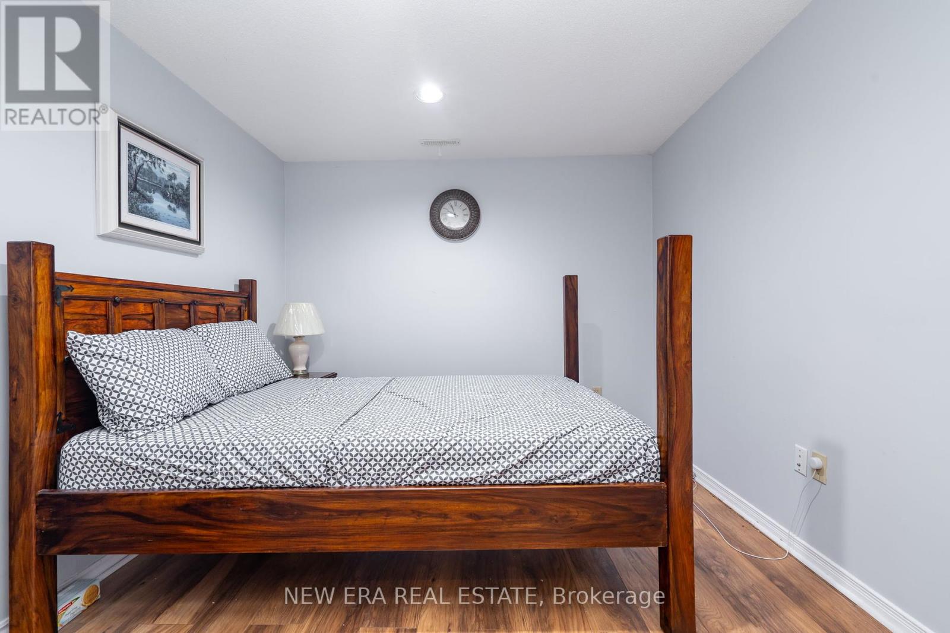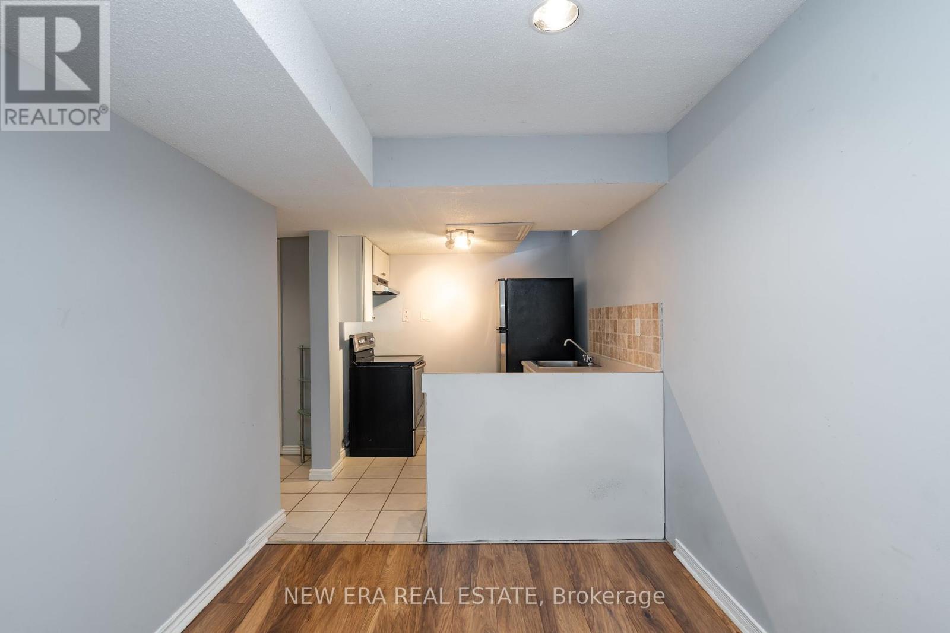4 Bedroom
3 Bathroom
Fireplace
Central Air Conditioning
Forced Air
$964,900
Welcome to 46 Vivians Crescent in Brampton! Experience the perfect blend of timeless charm and modern convenience in this captivating three-bedroom home. Step inside and discover a thoughtfully designed main floor, boasting a convenient two-piece bathroom for guests, a spacious kitchen with ample storage, and a living/dining room with a cozy corner fireplace and elegant crown molding. Ascend to the second floor to find 3 good size bedrooms with a peaceful four-piece bathroom, offering a tranquil retreat for relaxation. The finished basement offers a separate entrance, 4th bedroom, a second kitchen, and a full washroom - ideal for extended family or rental potential. Step outside to the beautifully landscaped backyard, providing an inviting space for outdoor gatherings and leisure. This home is located very close to schools, daycares, shopping, parks trails and other amenities. Don't miss your chance to own the best-priced home in the area! (id:12178)
Property Details
|
MLS® Number
|
W8484878 |
|
Property Type
|
Single Family |
|
Community Name
|
Fletcher's West |
|
Amenities Near By
|
Hospital, Place Of Worship, Public Transit, Schools |
|
Parking Space Total
|
4 |
Building
|
Bathroom Total
|
3 |
|
Bedrooms Above Ground
|
3 |
|
Bedrooms Below Ground
|
1 |
|
Bedrooms Total
|
4 |
|
Appliances
|
Water Heater |
|
Basement Features
|
Apartment In Basement, Separate Entrance |
|
Basement Type
|
N/a |
|
Construction Style Attachment
|
Detached |
|
Cooling Type
|
Central Air Conditioning |
|
Exterior Finish
|
Brick |
|
Fireplace Present
|
Yes |
|
Foundation Type
|
Concrete |
|
Heating Fuel
|
Natural Gas |
|
Heating Type
|
Forced Air |
|
Stories Total
|
2 |
|
Type
|
House |
|
Utility Water
|
Municipal Water |
Parking
Land
|
Acreage
|
No |
|
Land Amenities
|
Hospital, Place Of Worship, Public Transit, Schools |
|
Sewer
|
Sanitary Sewer |
|
Size Irregular
|
65.62 X 92.32 Ft |
|
Size Total Text
|
65.62 X 92.32 Ft |
Rooms
| Level |
Type |
Length |
Width |
Dimensions |
|
Second Level |
Primary Bedroom |
4.01 m |
3.35 m |
4.01 m x 3.35 m |
|
Second Level |
Bedroom 2 |
5.28 m |
2.38 m |
5.28 m x 2.38 m |
|
Second Level |
Bedroom 3 |
3.47 m |
2.38 m |
3.47 m x 2.38 m |
|
Basement |
Other |
2.94 m |
2.54 m |
2.94 m x 2.54 m |
|
Basement |
Living Room |
3.5 m |
2.36 m |
3.5 m x 2.36 m |
|
Basement |
Kitchen |
2.41 m |
2.28 m |
2.41 m x 2.28 m |
|
Basement |
Bedroom 4 |
3.3 m |
2.92 m |
3.3 m x 2.92 m |
|
Basement |
Laundry Room |
2.99 m |
2.89 m |
2.99 m x 2.89 m |
|
Ground Level |
Foyer |
2.61 m |
1.98 m |
2.61 m x 1.98 m |
|
Ground Level |
Living Room |
5.53 m |
4.44 m |
5.53 m x 4.44 m |
|
Ground Level |
Kitchen |
4.26 m |
2.74 m |
4.26 m x 2.74 m |
https://www.realtor.ca/real-estate/27100120/46-vivians-crescent-brampton-fletchers-west


