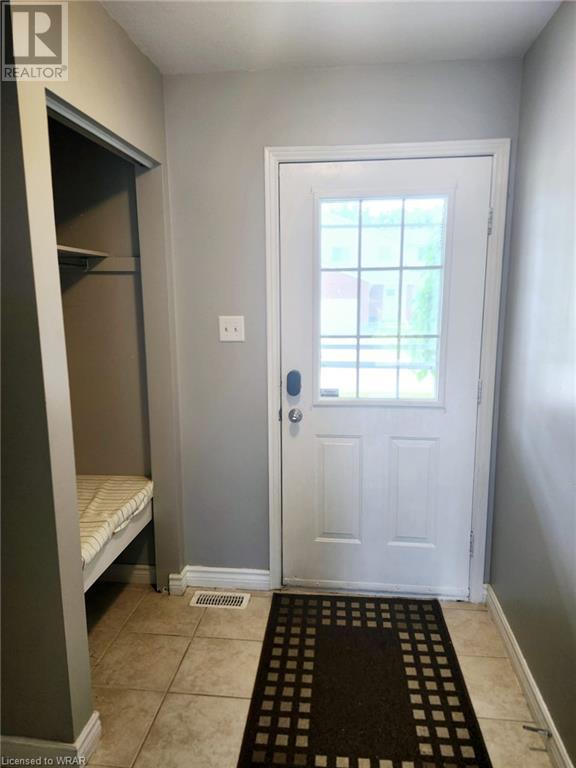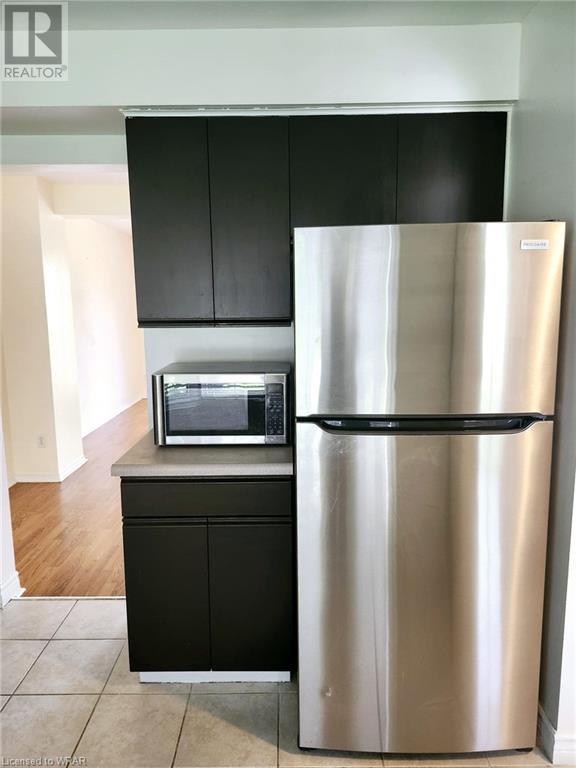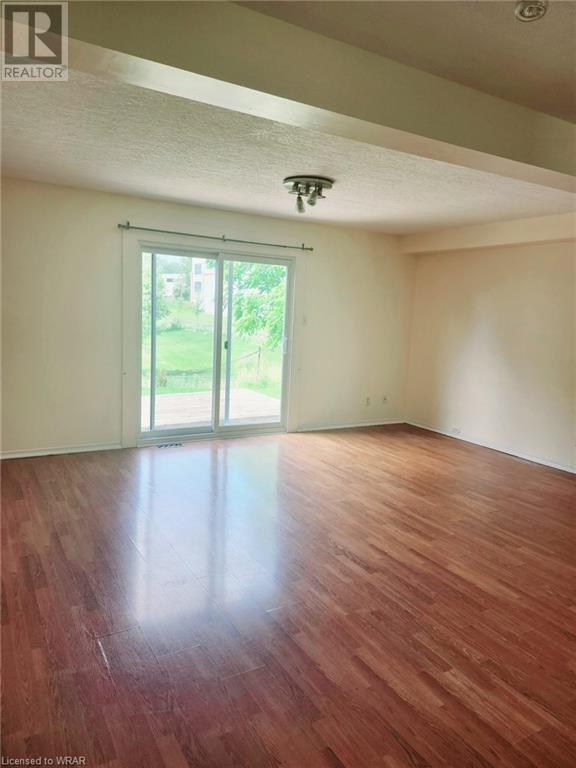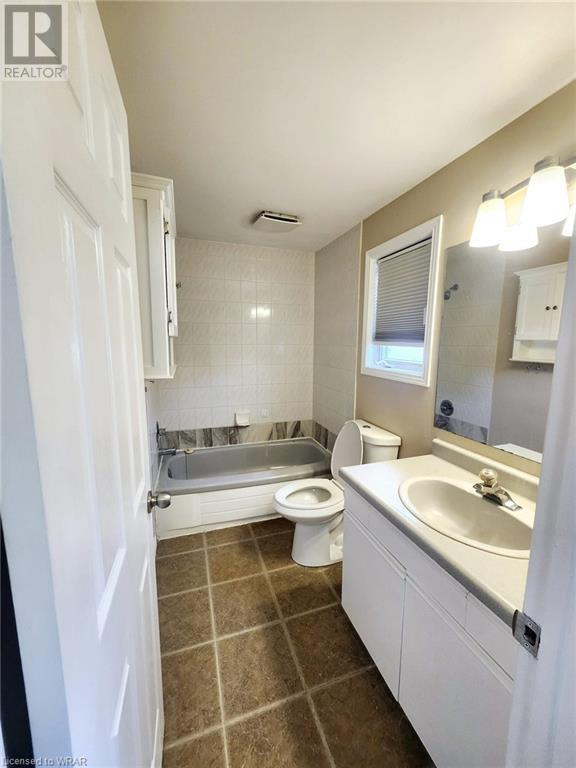3 Bedroom
2 Bathroom
1840.76 sqft
2 Level
Central Air Conditioning
Forced Air
$2,800 Monthly
Welcome to 46 Rauch Court! This charming semi-detached home in a family-friendly neighborhood is move-in ready. The main floor features a spacious layout with a kitchen offering stainless steel appliances, ample cabinet space, a large pantry, and a bay window. The bright living room has sliding glass doors leading to a private deck and fully fenced backyard with lots of green space! Upstairs, there are 3 spacious bedrooms and a four-piece bathroom. The fully finished basement provides extra living space, a 3-piece bathroom, laundry, and storage. With lots of living space, this home is perfectly located near schools, public transit, parks, trails, and The Boardwalk amenities, with easy access to the 401. Don't miss out on this opportunity! Schedule your private showing today. (id:12178)
Property Details
|
MLS® Number
|
40605306 |
|
Property Type
|
Single Family |
|
Amenities Near By
|
Golf Nearby, Hospital, Place Of Worship, Playground, Public Transit, Schools, Shopping, Ski Area |
|
Community Features
|
Community Centre |
|
Equipment Type
|
Rental Water Softener, Water Heater |
|
Features
|
Cul-de-sac, Paved Driveway |
|
Parking Space Total
|
2 |
|
Rental Equipment Type
|
Rental Water Softener, Water Heater |
|
Structure
|
Shed |
Building
|
Bathroom Total
|
2 |
|
Bedrooms Above Ground
|
3 |
|
Bedrooms Total
|
3 |
|
Appliances
|
Dishwasher, Dryer, Refrigerator, Stove, Washer |
|
Architectural Style
|
2 Level |
|
Basement Development
|
Finished |
|
Basement Type
|
Full (finished) |
|
Constructed Date
|
1990 |
|
Construction Style Attachment
|
Semi-detached |
|
Cooling Type
|
Central Air Conditioning |
|
Exterior Finish
|
Brick, Vinyl Siding |
|
Foundation Type
|
Poured Concrete |
|
Heating Fuel
|
Natural Gas |
|
Heating Type
|
Forced Air |
|
Stories Total
|
2 |
|
Size Interior
|
1840.76 Sqft |
|
Type
|
House |
|
Utility Water
|
Municipal Water |
Land
|
Access Type
|
Highway Access, Highway Nearby |
|
Acreage
|
No |
|
Fence Type
|
Fence |
|
Land Amenities
|
Golf Nearby, Hospital, Place Of Worship, Playground, Public Transit, Schools, Shopping, Ski Area |
|
Sewer
|
Municipal Sewage System |
|
Size Depth
|
115 Ft |
|
Size Frontage
|
30 Ft |
|
Size Total Text
|
Under 1/2 Acre |
|
Zoning Description
|
R2 |
Rooms
| Level |
Type |
Length |
Width |
Dimensions |
|
Second Level |
Primary Bedroom |
|
|
14'10'' x 13'3'' |
|
Second Level |
Bedroom |
|
|
9'10'' x 9'3'' |
|
Second Level |
Bedroom |
|
|
9'10'' x 8'11'' |
|
Second Level |
4pc Bathroom |
|
|
8'6'' x 4'11'' |
|
Basement |
Storage |
|
|
8'9'' x 5'10'' |
|
Basement |
Recreation Room |
|
|
17'3'' x 10'6'' |
|
Basement |
Cold Room |
|
|
17'11'' x 5'3'' |
|
Basement |
3pc Bathroom |
|
|
9'10'' x 7'7'' |
|
Main Level |
Living Room |
|
|
18'8'' x 18'3'' |
|
Main Level |
Kitchen |
|
|
11'11'' x 10'4'' |
|
Main Level |
Foyer |
|
|
9'11'' x 7'5'' |
https://www.realtor.ca/real-estate/27039076/46-rauch-court-kitchener
























