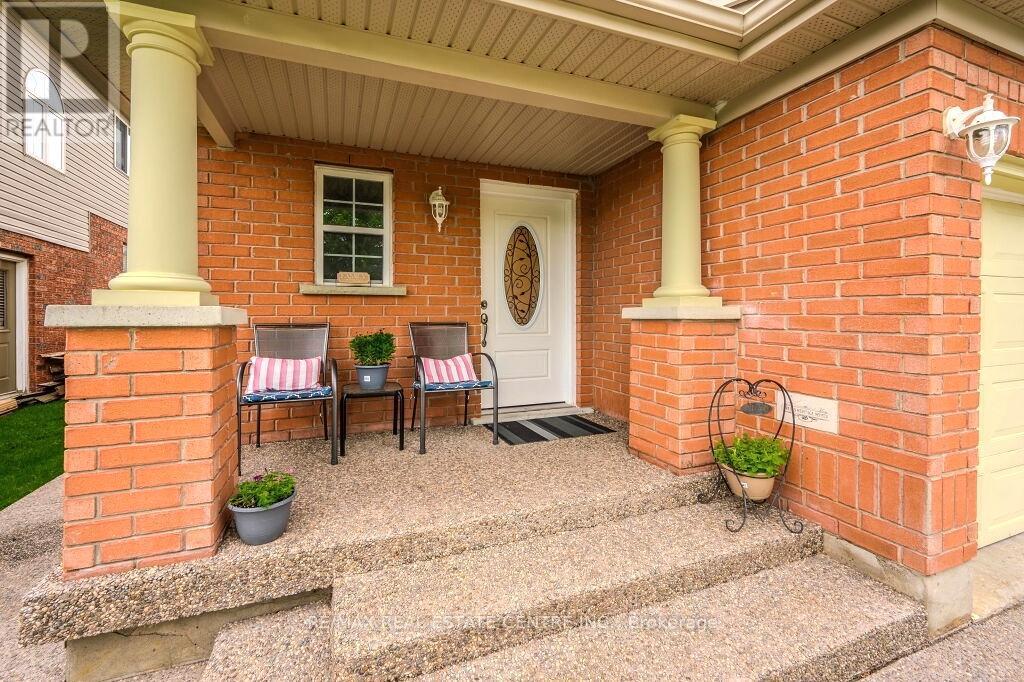3 Bedroom
3 Bathroom
Central Air Conditioning
Forced Air
$899,900
Welcome to 46 Milson Cres, a beautiful 3-bedroom home nestled in a highly sought-after neighbourhood offering all the amenities you could possibly need! As you enter you'll be greeted by a spacious living room featuring laminate floors & massive window that floods the room with natural light. The lovely eat-in kitchen boasts fresh white cabinetry, S/S appliances, tiled backsplash & ample counter space. It seamlessly flows into the dining area, where sliding doors lead to your back deckan ideal spot for family dinners or entertaining guests. A convenient 2-piece bathroom completes this level. Upstairs you'll find a spacious primary retreat with multiple large windows, walk-in closet and a cheater ensuite featuring an oversized vanity and a shower/tub combo. 2 other generously sized bedrooms offer ample closet space and large windows, providing plenty of natural light. The finished basement offers additional living space, including a massive recreation room with large windows that keep the area bright and inviting. This level also includes a 3-piece bathroom and a laundry room. Step outside to your spacious back patio and enjoy the view of your large, fully fenced backyardperfect for BBQs with friends and family! There's plenty of grassy space for children and pets to play safely. This safe, family-friendly neighbourhood is the perfect place to raise your children. 46 Milson Cres is directly across the street from a network of trails winding through the area. Nearby, you'll find an off-leash dog park within the conservation area, ideal for dog owners. A short stroll takes you to Kortright Hills Public School and you're just minutes from the YMCA, which offers a swimming pool, fitness centre, daycare, camps & more. A quick drive brings you to Stone Road Mall and its surrounding amenities including restaurants, LCBO, Shoppers Drug Mart, banks, grocery stores & more. With easy access to the Hanlon Parkway, commuting is a breeze! (id:12178)
Property Details
|
MLS® Number
|
X8391912 |
|
Property Type
|
Single Family |
|
Community Name
|
Kortright Hills |
|
Amenities Near By
|
Park, Place Of Worship, Public Transit, Schools |
|
Community Features
|
Community Centre |
|
Parking Space Total
|
3 |
Building
|
Bathroom Total
|
3 |
|
Bedrooms Above Ground
|
3 |
|
Bedrooms Total
|
3 |
|
Appliances
|
Dishwasher, Dryer, Refrigerator, Stove, Washer |
|
Basement Development
|
Finished |
|
Basement Type
|
Full (finished) |
|
Construction Style Attachment
|
Detached |
|
Cooling Type
|
Central Air Conditioning |
|
Exterior Finish
|
Brick, Vinyl Siding |
|
Foundation Type
|
Poured Concrete |
|
Heating Fuel
|
Natural Gas |
|
Heating Type
|
Forced Air |
|
Stories Total
|
2 |
|
Type
|
House |
|
Utility Water
|
Municipal Water |
Parking
Land
|
Acreage
|
No |
|
Land Amenities
|
Park, Place Of Worship, Public Transit, Schools |
|
Sewer
|
Sanitary Sewer |
|
Size Irregular
|
34.12 X 114.83 Ft |
|
Size Total Text
|
34.12 X 114.83 Ft|under 1/2 Acre |
Rooms
| Level |
Type |
Length |
Width |
Dimensions |
|
Second Level |
Primary Bedroom |
4.19 m |
3.33 m |
4.19 m x 3.33 m |
|
Second Level |
Bathroom |
|
|
Measurements not available |
|
Second Level |
Bedroom 2 |
3.94 m |
3.05 m |
3.94 m x 3.05 m |
|
Second Level |
Bedroom 3 |
3.78 m |
3.33 m |
3.78 m x 3.33 m |
|
Basement |
Recreational, Games Room |
6.15 m |
2.97 m |
6.15 m x 2.97 m |
|
Basement |
Bathroom |
|
|
Measurements not available |
|
Main Level |
Living Room |
4.88 m |
3.3 m |
4.88 m x 3.3 m |
|
Main Level |
Kitchen |
3.38 m |
2.79 m |
3.38 m x 2.79 m |
|
Main Level |
Dining Room |
3.23 m |
2.79 m |
3.23 m x 2.79 m |
|
Main Level |
Bathroom |
|
|
Measurements not available |
https://www.realtor.ca/real-estate/26971592/46-milson-crescent-guelph-kortright-hills




















