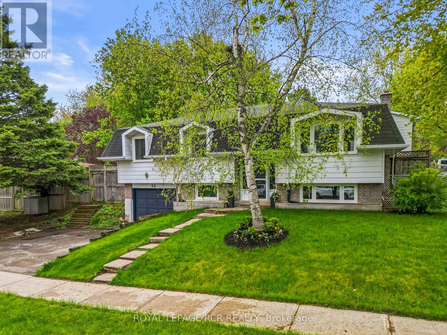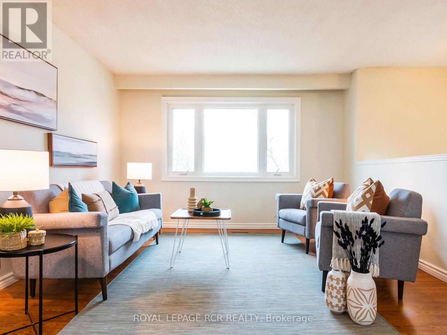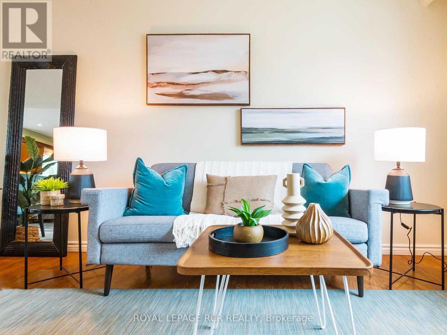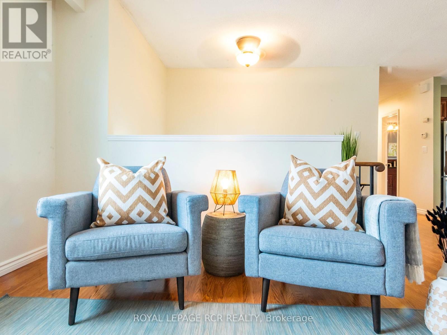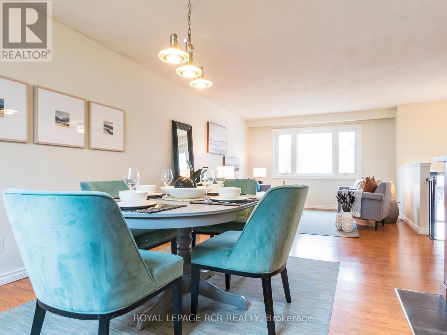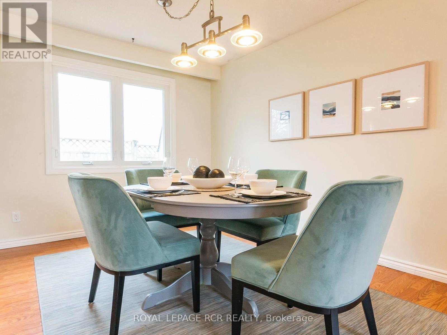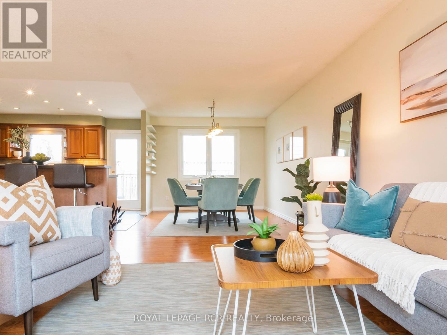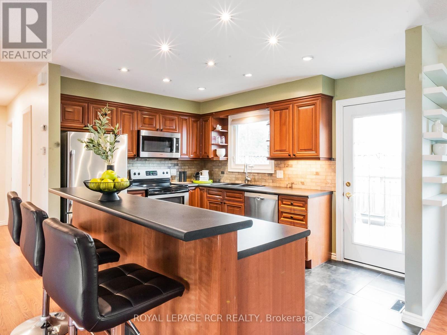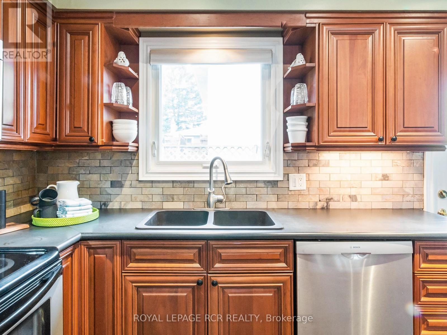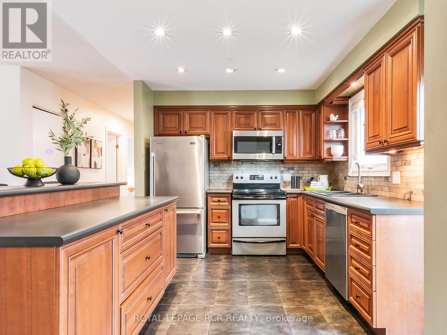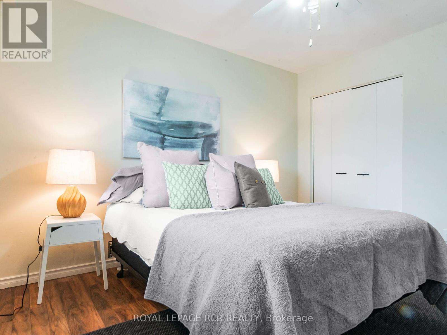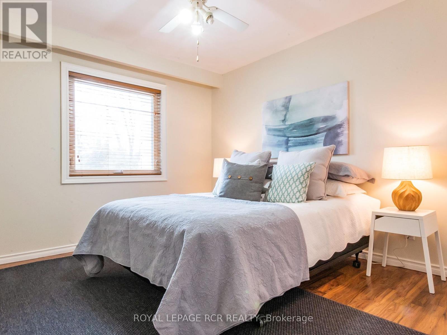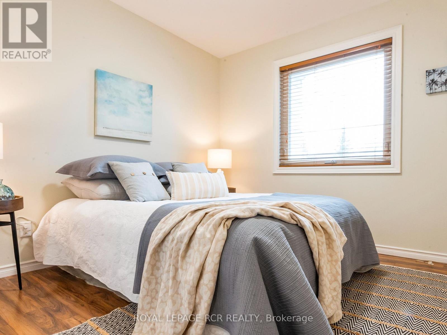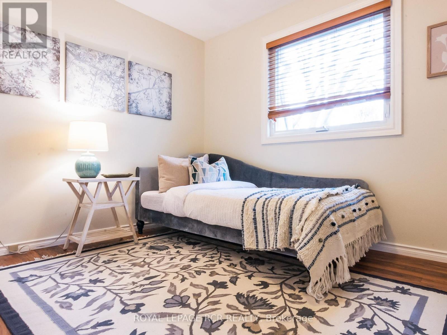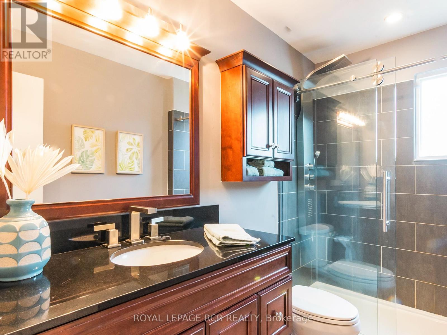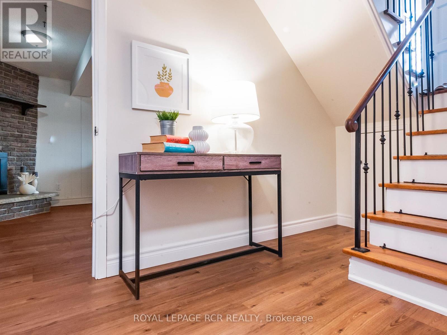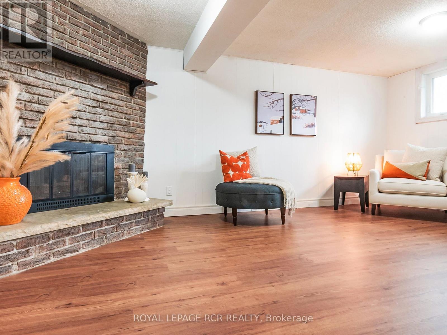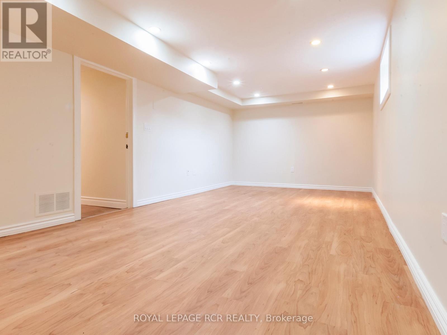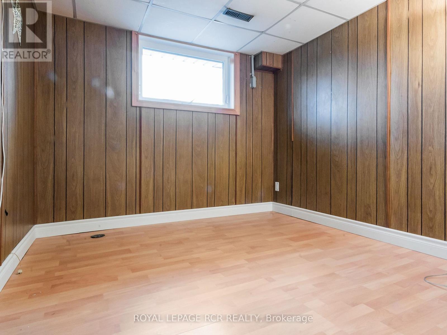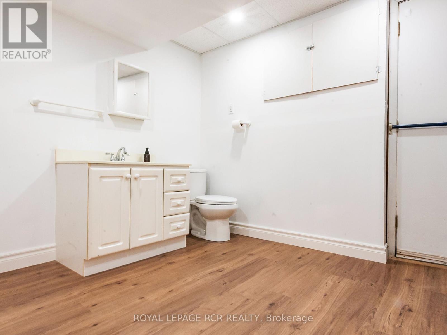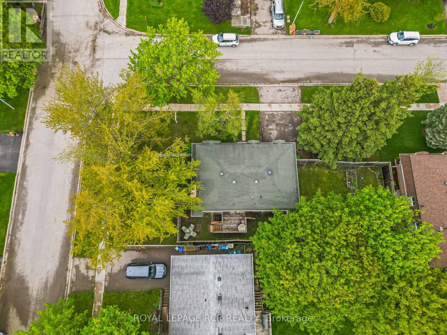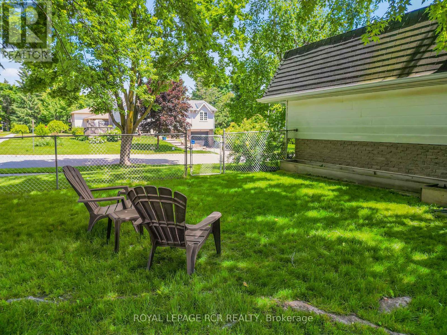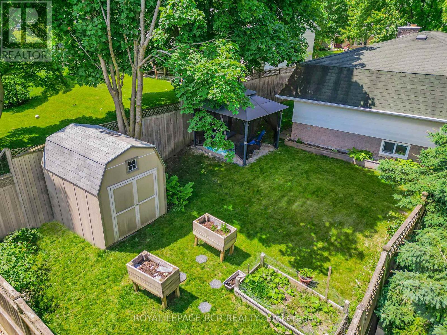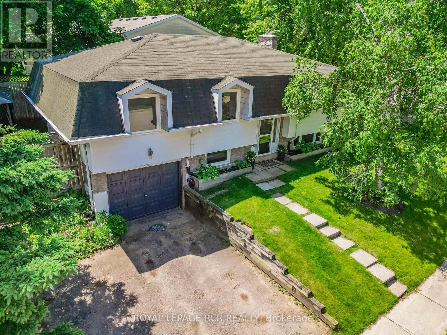4 Bedroom
2 Bathroom
Raised Bungalow
Fireplace
Central Air Conditioning
Forced Air
$849,900
Nestled within one of Orangeville's most sought-after neighbourhoods, situated amidst mature trees & peaceful streets the tranquil ambience is palpable. Warm & inviting interior seamlessly combines the living, dining & kitchen areas. Thoughtfully designed kitchen boasts s/s appliances, ample natural light, w/o to raised deck & generous island ideal for prep or casual dining. 3 beds on this level serviced by updated 3pc bath w/ lg walk-in shower. Fin lower level offers a versatile space for customization. Family rm & 4th bed ft lg above-grade windows. Built-in 1 car garage converted into spacious rec rm. Whether envisioning a home office, media rm, fitness centre or guest suite the potential is limitless. Rec rm could be converted back to garage at Seller's expense by removing north wall (garage door & all components still exist) or could have heat or kitchen added thanks to existing natural gas line. **** EXTRAS **** Unique fully fenced back/side yards provide safe & private spaces for kids, pets & guests. Existing 220V service and electric car charger wiring. Shingles '05, Water softener '10, Rec room, Furnace & Hwt '12, Windows '15, Gutter guards '23 (id:12178)
Property Details
|
MLS® Number
|
W8220006 |
|
Property Type
|
Single Family |
|
Community Name
|
Orangeville |
|
Equipment Type
|
Water Heater |
|
Features
|
Carpet Free |
|
Parking Space Total
|
2 |
|
Rental Equipment Type
|
Water Heater |
Building
|
Bathroom Total
|
2 |
|
Bedrooms Above Ground
|
3 |
|
Bedrooms Below Ground
|
1 |
|
Bedrooms Total
|
4 |
|
Appliances
|
Water Softener, Furniture, Window Coverings |
|
Architectural Style
|
Raised Bungalow |
|
Basement Development
|
Finished |
|
Basement Features
|
Separate Entrance |
|
Basement Type
|
N/a (finished) |
|
Construction Style Attachment
|
Detached |
|
Cooling Type
|
Central Air Conditioning |
|
Exterior Finish
|
Aluminum Siding, Brick |
|
Fireplace Present
|
Yes |
|
Fireplace Total
|
1 |
|
Foundation Type
|
Poured Concrete |
|
Heating Fuel
|
Natural Gas |
|
Heating Type
|
Forced Air |
|
Stories Total
|
1 |
|
Type
|
House |
|
Utility Water
|
Municipal Water |
Land
|
Acreage
|
No |
|
Sewer
|
Sanitary Sewer |
|
Size Irregular
|
104.07 X 45.04 Ft |
|
Size Total Text
|
104.07 X 45.04 Ft |
Rooms
| Level |
Type |
Length |
Width |
Dimensions |
|
Lower Level |
Bathroom |
2.48 m |
3 m |
2.48 m x 3 m |
|
Lower Level |
Family Room |
4.11 m |
3.47 m |
4.11 m x 3.47 m |
|
Lower Level |
Recreational, Games Room |
7.11 m |
3.22 m |
7.11 m x 3.22 m |
|
Lower Level |
Bedroom 4 |
2.48 m |
2.78 m |
2.48 m x 2.78 m |
|
Main Level |
Living Room |
5.25 m |
3.65 m |
5.25 m x 3.65 m |
|
Main Level |
Dining Room |
3.07 m |
3.04 m |
3.07 m x 3.04 m |
|
Main Level |
Kitchen |
2.82 m |
3.88 m |
2.82 m x 3.88 m |
|
Main Level |
Primary Bedroom |
3.74 m |
3.27 m |
3.74 m x 3.27 m |
|
Main Level |
Bedroom 2 |
3.08 m |
3 m |
3.08 m x 3 m |
|
Main Level |
Bedroom 3 |
2.83 m |
3.3 m |
2.83 m x 3.3 m |
|
Main Level |
Bathroom |
2.81 m |
1.61 m |
2.81 m x 1.61 m |
https://www.realtor.ca/real-estate/26730475/46-elm-avenue-orangeville-orangeville

