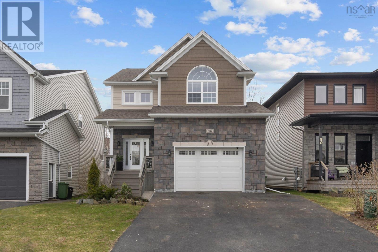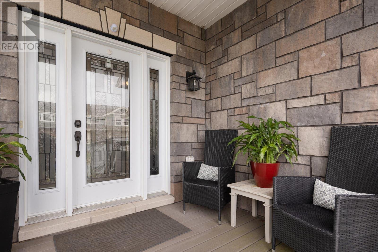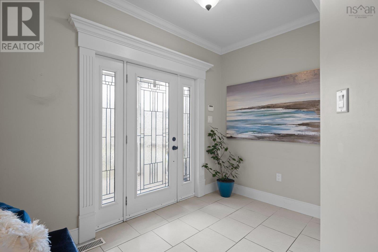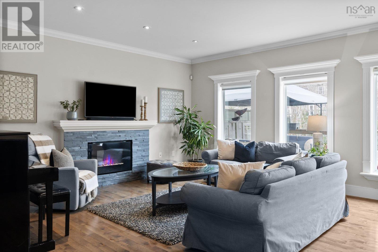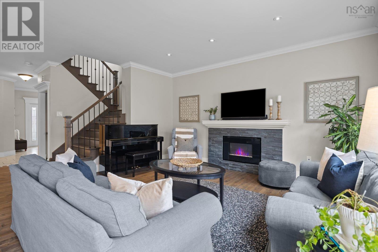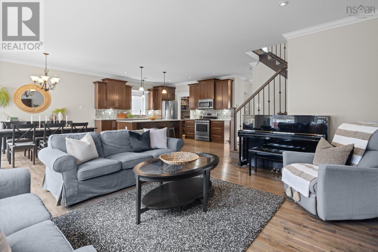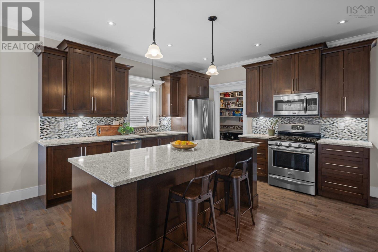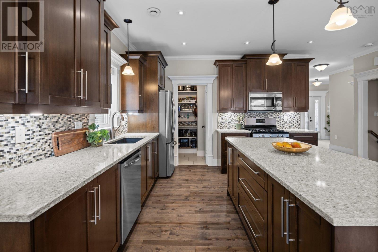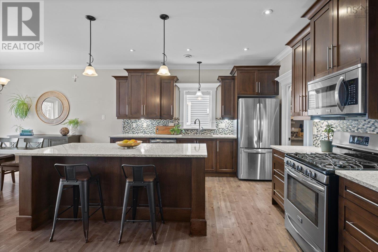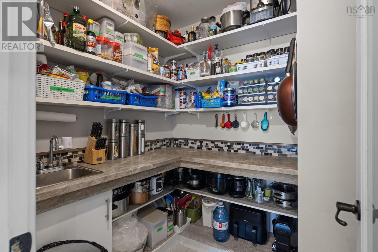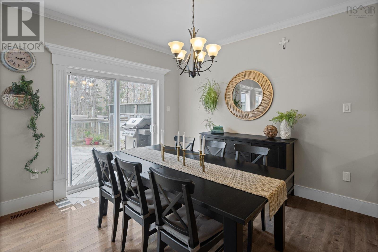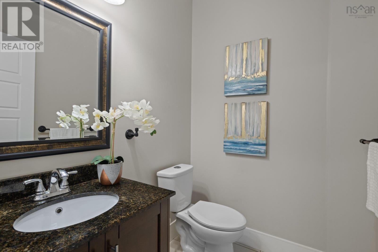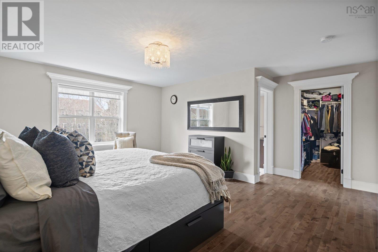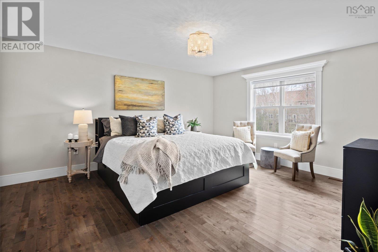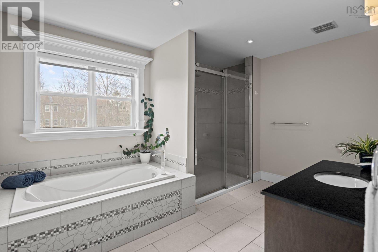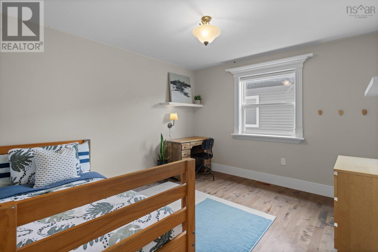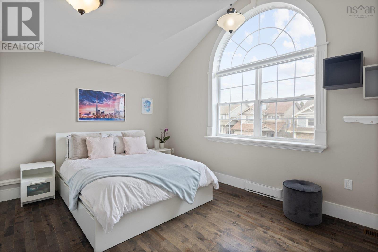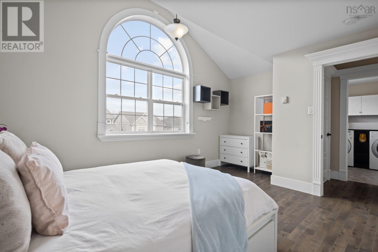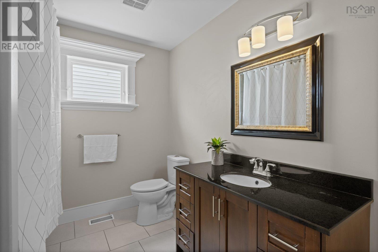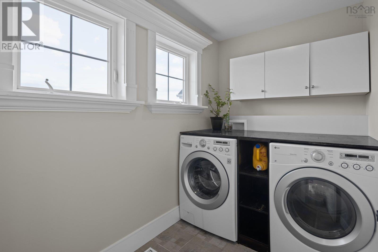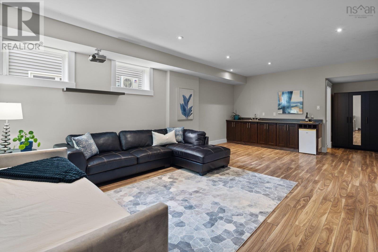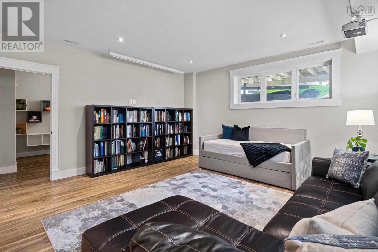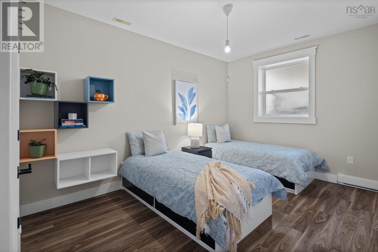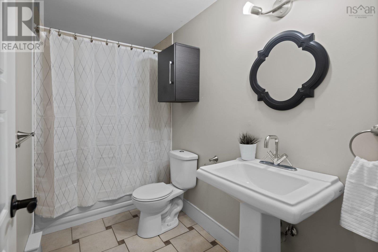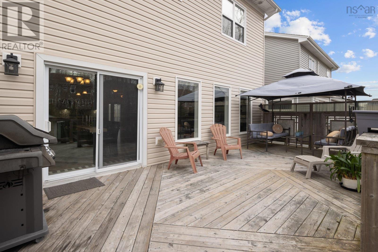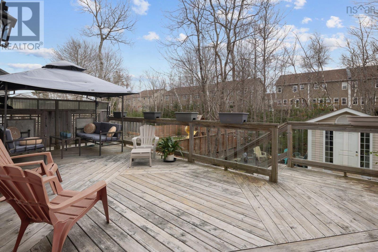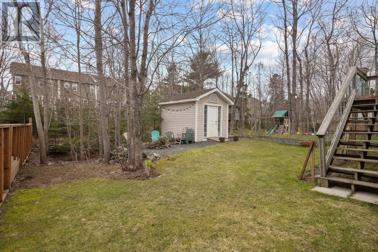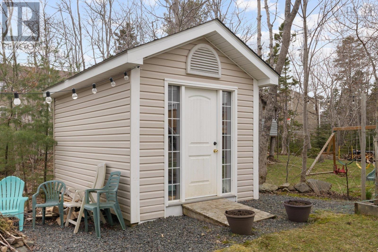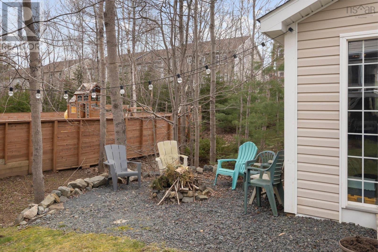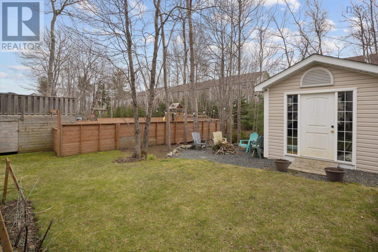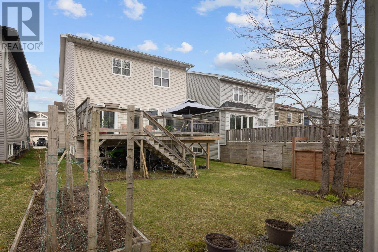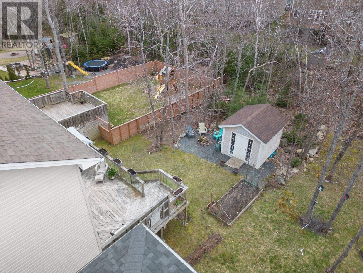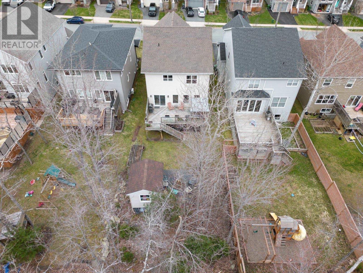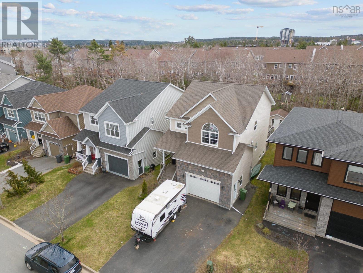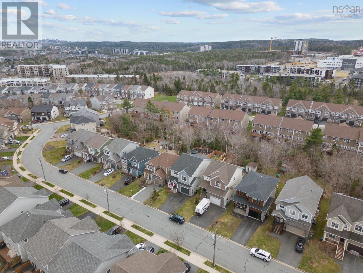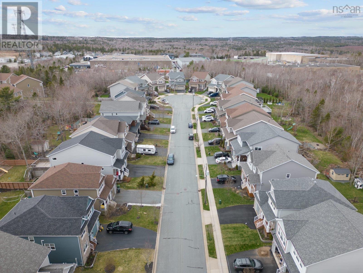4 Bedroom
4 Bathroom
Fireplace
Heat Pump
Landscaped
$929,900
Welcome to 46 Aspenhill Court, nestled in the Parks of West Bedford. This craftsman-style home embodies functionality, boasting 4 bedrooms, 3.5 bathrooms, and an attached garage, all situated on a quiet cul-de-sac. Ideal for families, this home is within close proximity to the new West Bedford School. Step inside to discover a beautifully finished interior spread across three levels, offering ample space for every member of the household. The kitchen features hardtop counter surfaces and modern appliances fuelled by natural gas, perfect for culinary enthusiasts. Retreat to the primary bedroom, complete with a huge walk-in closet and luxurious 5-piece ensuite bathroom. Generously sized bedrooms ensure comfort and privacy for all occupants, while the convenience of second-level laundry adds a practical touch to daily living. Outside, the backyard boasts with a sprawling deck, shed, and mature blueberry, raspberry, and blackberry bushes, creating a picturesque backdrop for outdoor gatherings and relaxation. Plus, with a fully ducted heat pump system, year-round comfort is guaranteed. Don't miss the opportunity to make this your forever home in this sought-after, family-friendly neighbourhood. Contact us today to schedule your viewing and experience the epitome of Bedford living at 46 Aspenhill Court. (id:12178)
Property Details
|
MLS® Number
|
202407659 |
|
Property Type
|
Single Family |
|
Community Name
|
Bedford |
|
Amenities Near By
|
Park, Playground, Public Transit, Shopping |
|
Community Features
|
Recreational Facilities, School Bus |
|
Features
|
Level |
|
Structure
|
Shed |
Building
|
Bathroom Total
|
4 |
|
Bedrooms Above Ground
|
3 |
|
Bedrooms Below Ground
|
1 |
|
Bedrooms Total
|
4 |
|
Appliances
|
Gas Stove(s), Dishwasher, Dryer, Washer, Microwave, Fridge/stove Combo, Central Vacuum |
|
Constructed Date
|
2014 |
|
Construction Style Attachment
|
Detached |
|
Cooling Type
|
Heat Pump |
|
Fireplace Present
|
Yes |
|
Flooring Type
|
Hardwood, Laminate, Tile |
|
Half Bath Total
|
1 |
|
Stories Total
|
2 |
|
Total Finished Area
|
3194 Sqft |
|
Type
|
House |
|
Utility Water
|
Municipal Water |
Parking
Land
|
Acreage
|
No |
|
Land Amenities
|
Park, Playground, Public Transit, Shopping |
|
Landscape Features
|
Landscaped |
|
Sewer
|
Municipal Sewage System |
|
Size Irregular
|
0.1387 |
|
Size Total
|
0.1387 Ac |
|
Size Total Text
|
0.1387 Ac |
Rooms
| Level |
Type |
Length |
Width |
Dimensions |
|
Second Level |
Primary Bedroom |
|
|
17.6 x 17.4 |
|
Second Level |
Ensuite (# Pieces 2-6) |
|
|
5 piece |
|
Second Level |
Bedroom |
|
|
12 x 11 |
|
Second Level |
Bedroom |
|
|
16.5 x 11.11 |
|
Second Level |
Bath (# Pieces 1-6) |
|
|
4 piece |
|
Second Level |
Laundry Room |
|
|
9.1 x 6.5 |
|
Basement |
Bedroom |
|
|
10.1 x 16 |
|
Basement |
Bath (# Pieces 1-6) |
|
|
4 piece |
|
Basement |
Recreational, Games Room |
|
|
17.2 x 30 |
|
Basement |
Utility Room |
|
|
11.2 x 14.10 |
|
Main Level |
Foyer |
|
|
10.2 x 8.2 |
|
Main Level |
Kitchen |
|
|
13.8 x 12.6 |
|
Main Level |
Bath (# Pieces 1-6) |
|
|
2 piece |
|
Main Level |
Living Room |
|
|
13.5 x 24.10 |
|
Main Level |
Other |
|
|
Pantry - 6.5 x 6.8 |
|
Main Level |
Dining Room |
|
|
13.8 x 12.3 |
https://www.realtor.ca/real-estate/26770730/46-aspenhill-court-bedford-bedford

