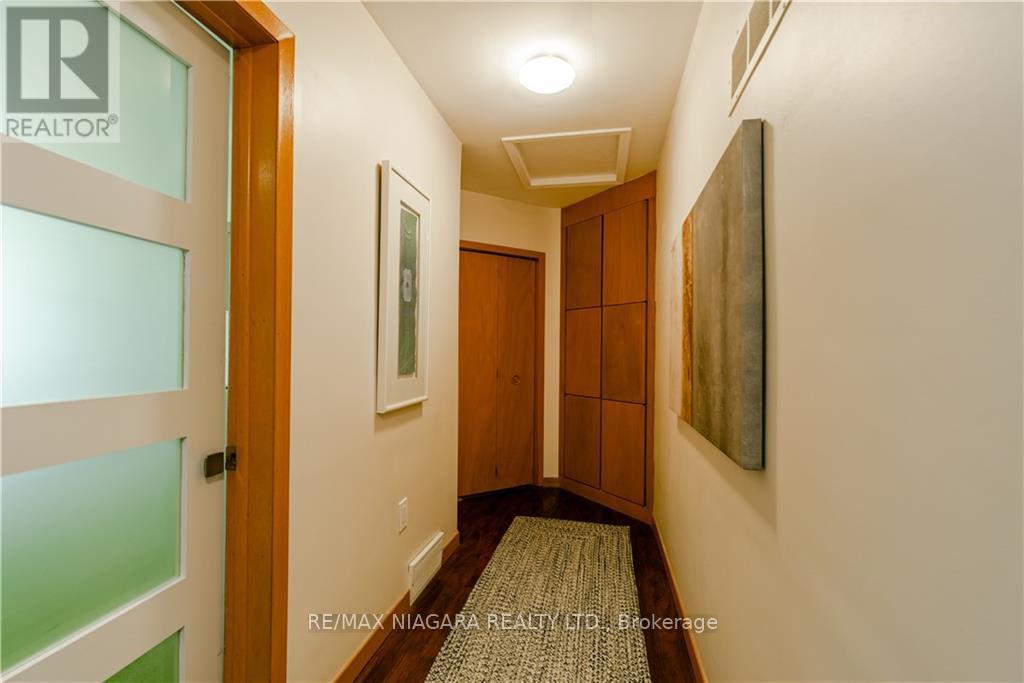4 Bedroom
2 Bathroom
Bungalow
Central Air Conditioning
Forced Air
$768,000
Tucked away on the inviting 4563 Pinedale Drive, this delightful mid-century bungalow offers a sanctuary that is both an ideal starting point for new beginnings or a peaceful haven for downsizing. With a generous 2,514 sqft of living space, this home has been thoughtfully updated to include modern luxuries like a new furnace, A/C system, and instant hot water ensuring comfort at every turn. Each room sings with meticulous care and precision; from the renovated bathrooms to the sparkling new windows and weeping tile that promise lasting tranquility. Perfectly positioned in Niagara Falls' sought-after north end, convenience becomes your daily companion as amenities, schools, and parks are just a leisurely stroll away. Revel in serenity without compromising on accessibility; here lies where coziness meets functionality seamlessly. (id:12178)
Property Details
|
MLS® Number
|
X8449676 |
|
Property Type
|
Single Family |
|
Amenities Near By
|
Park, Schools |
|
Parking Space Total
|
4 |
Building
|
Bathroom Total
|
2 |
|
Bedrooms Above Ground
|
3 |
|
Bedrooms Below Ground
|
1 |
|
Bedrooms Total
|
4 |
|
Appliances
|
Garage Door Opener Remote(s), Dishwasher, Range, Refrigerator, Stove, Washer |
|
Architectural Style
|
Bungalow |
|
Basement Development
|
Finished |
|
Basement Features
|
Separate Entrance |
|
Basement Type
|
N/a (finished) |
|
Construction Style Attachment
|
Detached |
|
Cooling Type
|
Central Air Conditioning |
|
Exterior Finish
|
Brick |
|
Foundation Type
|
Poured Concrete |
|
Heating Fuel
|
Natural Gas |
|
Heating Type
|
Forced Air |
|
Stories Total
|
1 |
|
Type
|
House |
|
Utility Water
|
Municipal Water |
Parking
Land
|
Acreage
|
No |
|
Land Amenities
|
Park, Schools |
|
Sewer
|
Sanitary Sewer |
|
Size Irregular
|
70 X 110.56 Ft |
|
Size Total Text
|
70 X 110.56 Ft|under 1/2 Acre |
Rooms
| Level |
Type |
Length |
Width |
Dimensions |
|
Lower Level |
Exercise Room |
3.86 m |
5.03 m |
3.86 m x 5.03 m |
|
Lower Level |
Games Room |
3.66 m |
2.34 m |
3.66 m x 2.34 m |
|
Lower Level |
Great Room |
6.1 m |
4.57 m |
6.1 m x 4.57 m |
|
Lower Level |
Bedroom 4 |
3.35 m |
3.35 m |
3.35 m x 3.35 m |
|
Lower Level |
Bathroom |
1.83 m |
2.13 m |
1.83 m x 2.13 m |
|
Main Level |
Living Room |
3.66 m |
4.57 m |
3.66 m x 4.57 m |
|
Main Level |
Dining Room |
4.57 m |
3.05 m |
4.57 m x 3.05 m |
|
Main Level |
Kitchen |
6.4 m |
3.05 m |
6.4 m x 3.05 m |
|
Main Level |
Bathroom |
2.13 m |
2.74 m |
2.13 m x 2.74 m |
|
Main Level |
Primary Bedroom |
3.66 m |
4.27 m |
3.66 m x 4.27 m |
|
Main Level |
Bedroom 2 |
3.66 m |
3.66 m |
3.66 m x 3.66 m |
|
Main Level |
Bedroom 3 |
3.66 m |
3.05 m |
3.66 m x 3.05 m |
Utilities
|
Cable
|
Available |
|
Sewer
|
Available |
https://www.realtor.ca/real-estate/27053820/4563-pinedale-drive-niagara-falls

























