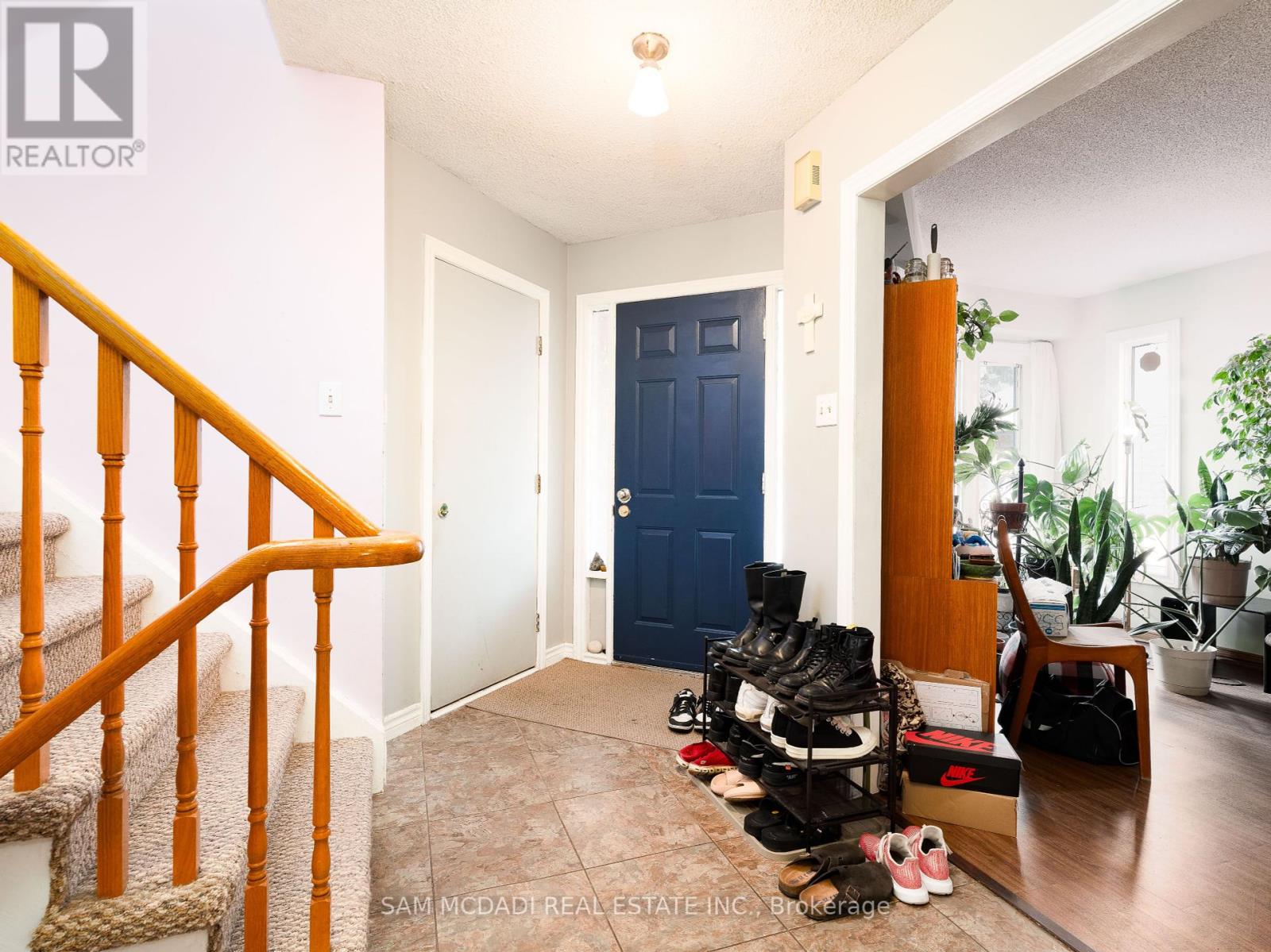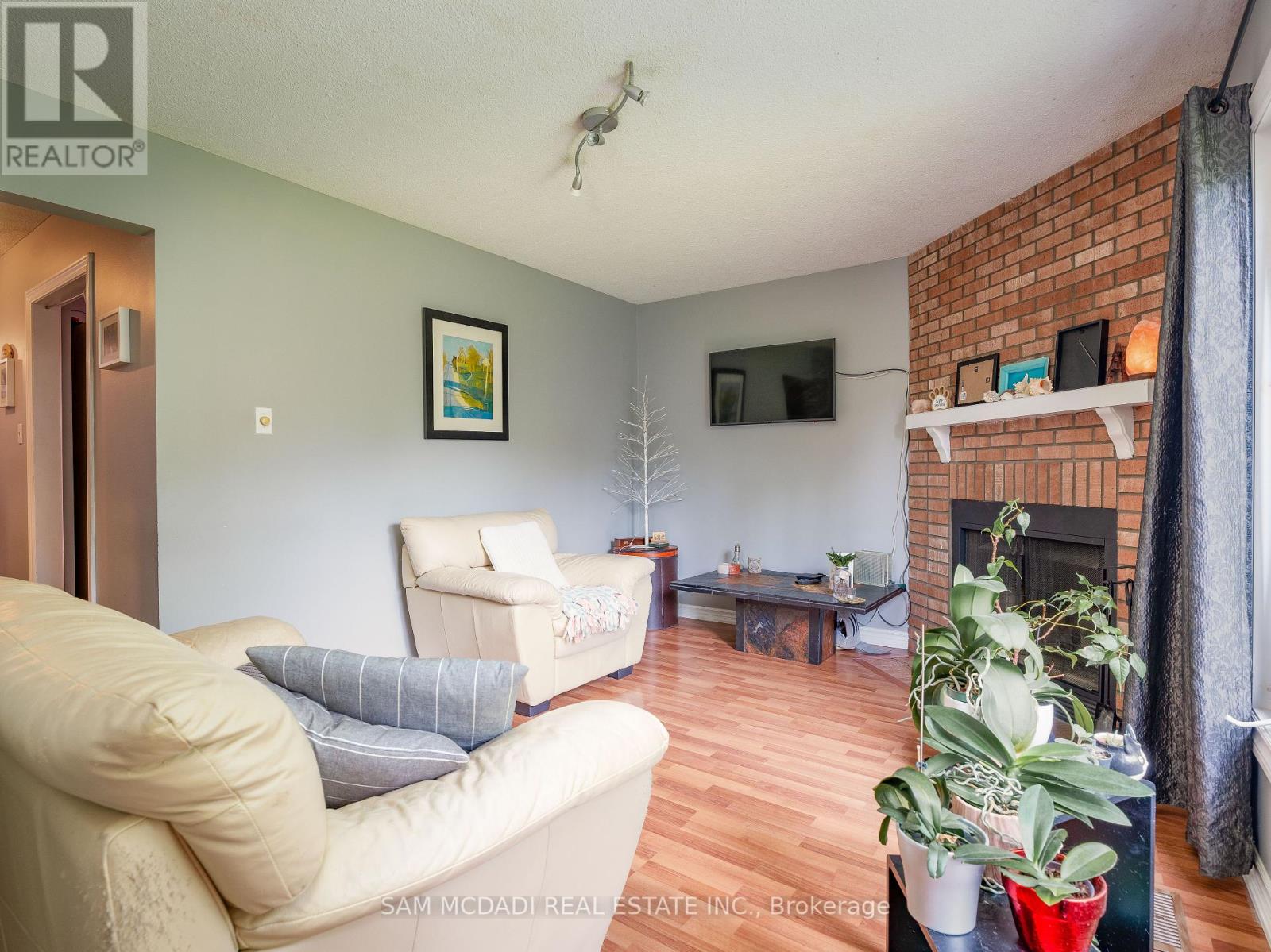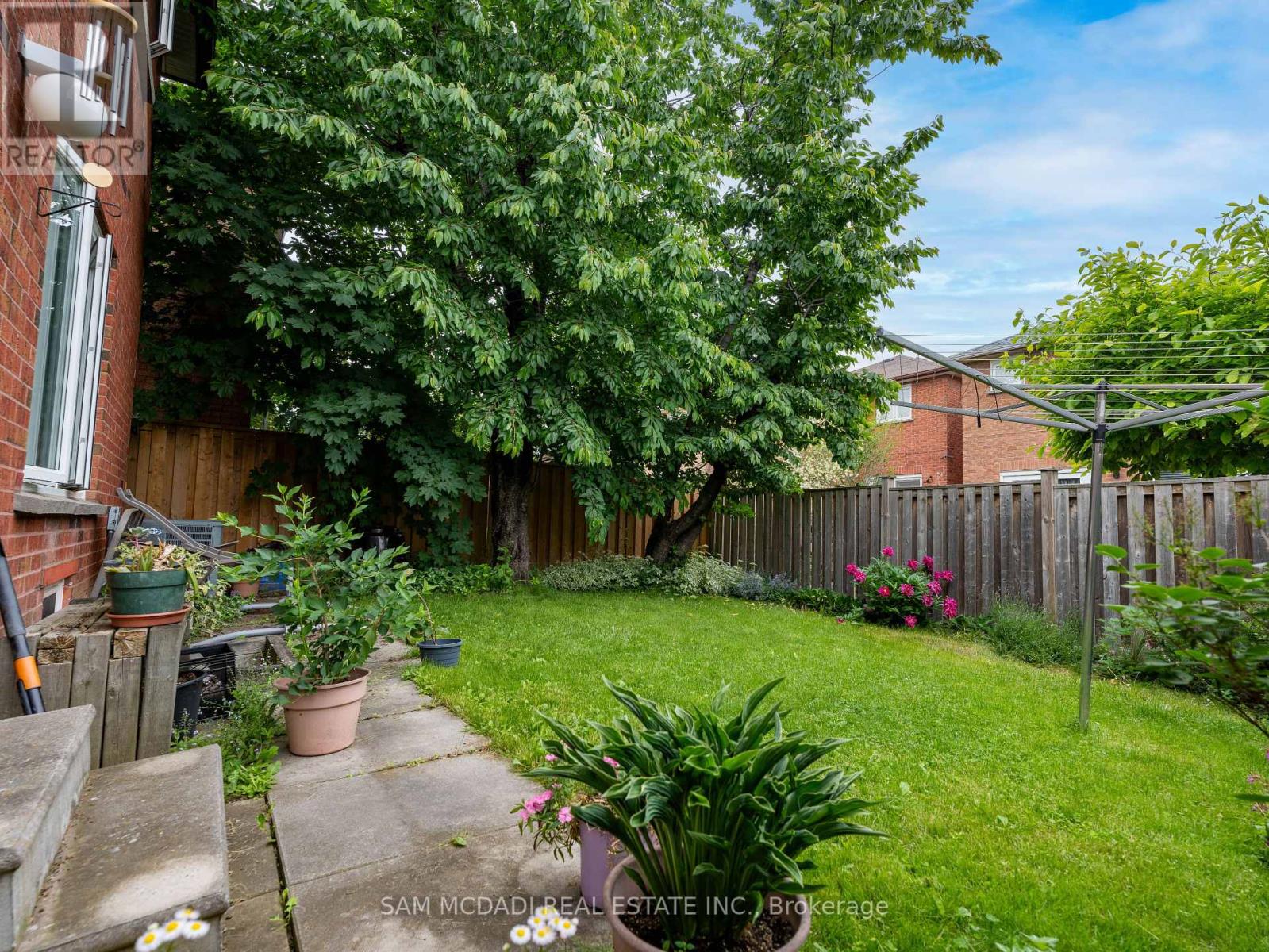6 Bedroom
4 Bathroom
Fireplace
Central Air Conditioning
Forced Air
$1,388,000
Welcome to this executive family home in the Hurontario community. This 4+2 bedroom 4 bathroom residence offers a functional main floor layout that intricately combines all the great sized principal rooms. The spacious kitchen features a double sink, ample cabinetry and a cozy breakfast area with a walk out to the backyard, ideal for family gatherings and outdoor entertainment. Ascend upstairs where you will find the primary bedroom that includes a walk-in closet and a 4pc ensuite plus 3 additional bedrooms, each with their own closets and a shared 4pc bath offering space and comfort for the entire family. The lower level features a self contained 2 bedroom apartment with a full size kitchen, a 3pc bath and its own separate entrance. Perfect investment for those looking to generate extra monthly income or for large families looking for generational living. **** EXTRAS **** Conveniently located close to a plethora of amenities: Square One Mall, Erin Mills Town Centre, Heartland Town Centre, major highways , grocery stores, schools, parks and more! (id:12178)
Property Details
|
MLS® Number
|
W8416736 |
|
Property Type
|
Single Family |
|
Community Name
|
Hurontario |
|
Amenities Near By
|
Park, Public Transit |
|
Community Features
|
Community Centre |
|
Parking Space Total
|
5 |
Building
|
Bathroom Total
|
4 |
|
Bedrooms Above Ground
|
4 |
|
Bedrooms Below Ground
|
2 |
|
Bedrooms Total
|
6 |
|
Appliances
|
Dryer, Washer |
|
Basement Features
|
Apartment In Basement, Separate Entrance |
|
Basement Type
|
N/a |
|
Construction Style Attachment
|
Detached |
|
Cooling Type
|
Central Air Conditioning |
|
Exterior Finish
|
Brick |
|
Fireplace Present
|
Yes |
|
Fireplace Total
|
1 |
|
Foundation Type
|
Poured Concrete |
|
Heating Fuel
|
Natural Gas |
|
Heating Type
|
Forced Air |
|
Stories Total
|
2 |
|
Type
|
House |
|
Utility Water
|
Municipal Water |
Parking
Land
|
Acreage
|
No |
|
Land Amenities
|
Park, Public Transit |
|
Sewer
|
Sanitary Sewer |
|
Size Irregular
|
32.15 X 98.43 Ft |
|
Size Total Text
|
32.15 X 98.43 Ft|under 1/2 Acre |
Rooms
| Level |
Type |
Length |
Width |
Dimensions |
|
Second Level |
Primary Bedroom |
3.98 m |
3.38 m |
3.98 m x 3.38 m |
|
Second Level |
Bedroom 2 |
3.32 m |
4.34 m |
3.32 m x 4.34 m |
|
Second Level |
Bedroom 3 |
3.35 m |
3.13 m |
3.35 m x 3.13 m |
|
Second Level |
Bedroom 4 |
3.33 m |
3.07 m |
3.33 m x 3.07 m |
|
Basement |
Bedroom |
3.05 m |
3.21 m |
3.05 m x 3.21 m |
|
Basement |
Recreational, Games Room |
5.28 m |
10.62 m |
5.28 m x 10.62 m |
|
Basement |
Bedroom 5 |
3.66 m |
3.06 m |
3.66 m x 3.06 m |
|
Main Level |
Kitchen |
2.74 m |
2.96 m |
2.74 m x 2.96 m |
|
Main Level |
Eating Area |
3.06 m |
2.97 m |
3.06 m x 2.97 m |
|
Main Level |
Dining Room |
3.21 m |
2.79 m |
3.21 m x 2.79 m |
|
Main Level |
Living Room |
3.21 m |
2.79 m |
3.21 m x 2.79 m |
|
Main Level |
Family Room |
4.27 m |
3.38 m |
4.27 m x 3.38 m |
Utilities
|
Cable
|
Installed |
|
Sewer
|
Installed |
https://www.realtor.ca/real-estate/27009828/4558-pemmican-trail-mississauga-hurontario









































