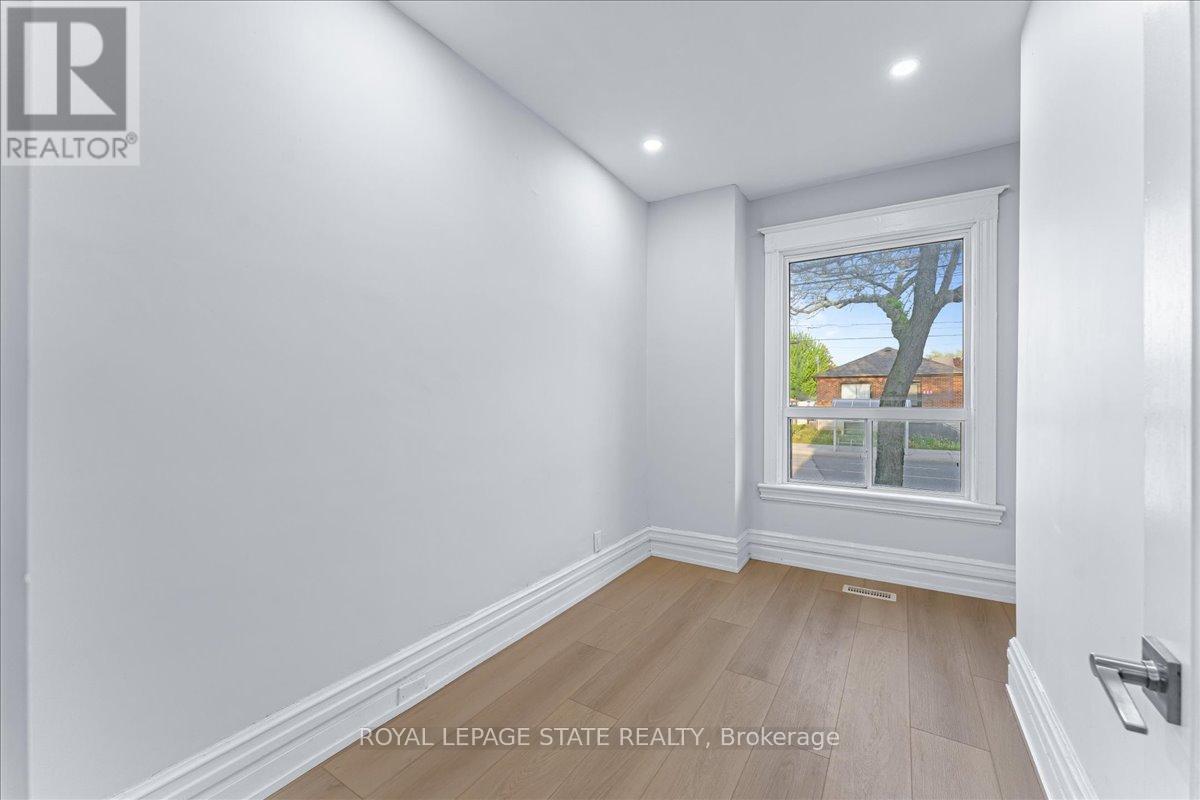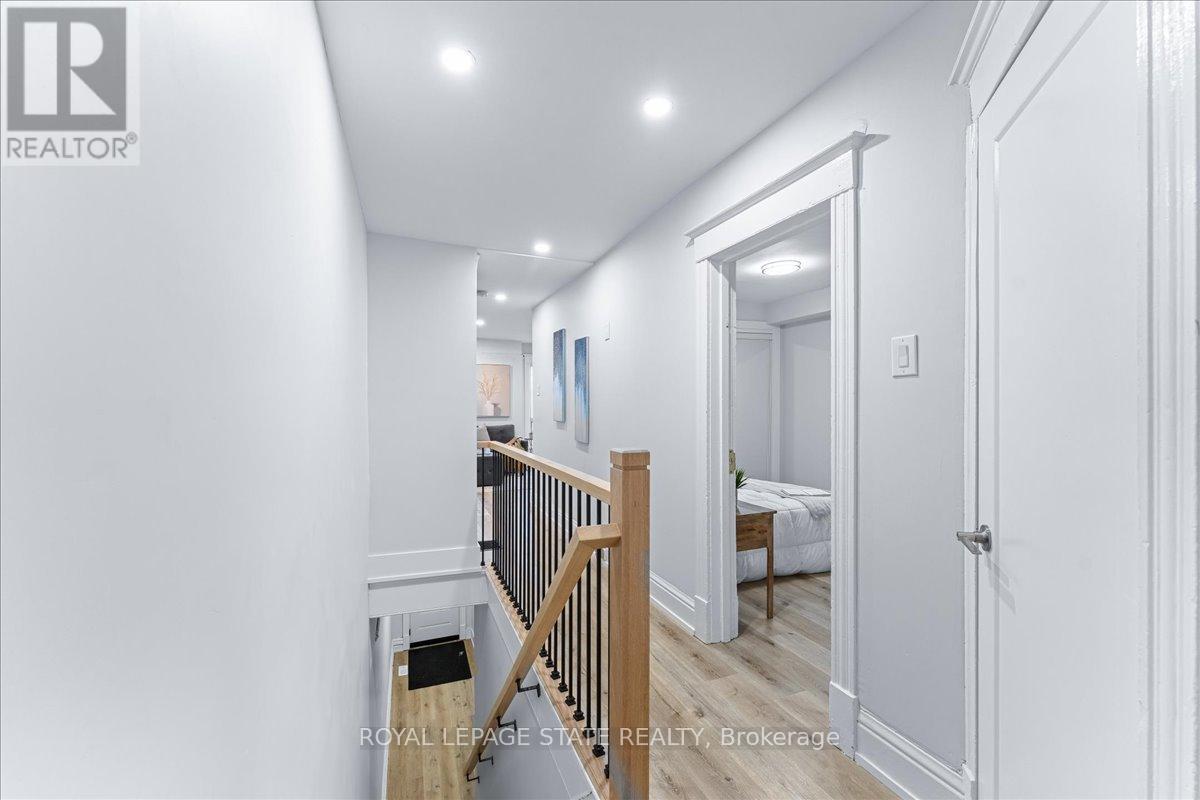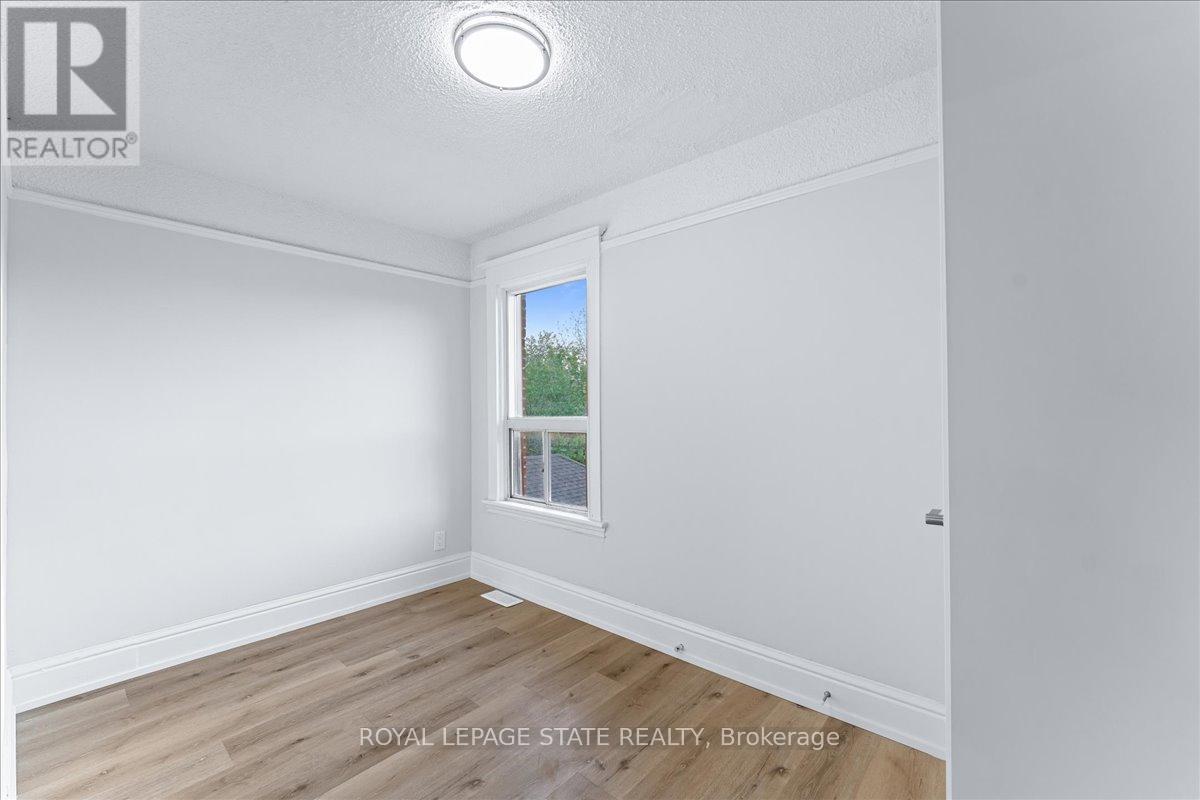7 Bedroom
5 Bathroom
Central Air Conditioning
Forced Air
$1,299,900
Welcome to this stunning, Fully renovated 3-unit building, an incredible opportunity for investors or savvy homeowners. This property features 2 spacious 3-bedroom apartments and 1 cozy 1-bedroom apartment, each with its own separate entrance and in-unit laundry. Every unit boasts a brand-new kitchen with quartz countertops, new flooring, fresh doors and trim, and modern electrical upgrades including stylish pot lights. New plumbing throughout ensures a hassle-free living experience. Live in one unit while renting out the other two to help pay down your mortgage, or rent out all three for a fantastic investment return. Located in a desirable area, this property is perfect for maximizing your investment potential. Don't miss this unique opportunity. RSA (id:12178)
Property Details
|
MLS® Number
|
X8362420 |
|
Property Type
|
Single Family |
|
Community Name
|
Centremount |
|
Amenities Near By
|
Public Transit, Schools |
|
Parking Space Total
|
10 |
Building
|
Bathroom Total
|
5 |
|
Bedrooms Above Ground
|
7 |
|
Bedrooms Total
|
7 |
|
Appliances
|
Dryer, Microwave, Refrigerator, Stove, Two Washers, Two Stoves, Washer |
|
Basement Features
|
Separate Entrance |
|
Basement Type
|
N/a |
|
Construction Style Attachment
|
Detached |
|
Cooling Type
|
Central Air Conditioning |
|
Exterior Finish
|
Brick |
|
Foundation Type
|
Stone |
|
Heating Fuel
|
Natural Gas |
|
Heating Type
|
Forced Air |
|
Stories Total
|
3 |
|
Type
|
House |
|
Utility Water
|
Municipal Water |
Land
|
Acreage
|
No |
|
Land Amenities
|
Public Transit, Schools |
|
Sewer
|
Sanitary Sewer |
|
Size Irregular
|
49.48 X 100.01 Ft |
|
Size Total Text
|
49.48 X 100.01 Ft|under 1/2 Acre |
Rooms
| Level |
Type |
Length |
Width |
Dimensions |
|
Second Level |
Primary Bedroom |
4.44 m |
3.33 m |
4.44 m x 3.33 m |
|
Second Level |
Primary Bedroom |
3.56 m |
2.11 m |
3.56 m x 2.11 m |
|
Second Level |
Bedroom |
2.67 m |
3.33 m |
2.67 m x 3.33 m |
|
Second Level |
Living Room |
3.33 m |
4.44 m |
3.33 m x 4.44 m |
|
Second Level |
Bathroom |
|
|
Measurements not available |
|
Third Level |
Bathroom |
|
|
Measurements not available |
|
Third Level |
Primary Bedroom |
2.74 m |
2.9 m |
2.74 m x 2.9 m |
|
Main Level |
Living Room |
3.51 m |
4.04 m |
3.51 m x 4.04 m |
|
Main Level |
Dining Room |
3 m |
3.61 m |
3 m x 3.61 m |
|
Main Level |
Kitchen |
3.56 m |
3.73 m |
3.56 m x 3.73 m |
|
Main Level |
Bathroom |
|
|
Measurements not available |
Utilities
https://www.realtor.ca/real-estate/26929572/452-454-upper-wellington-street-hamilton-centremount










































