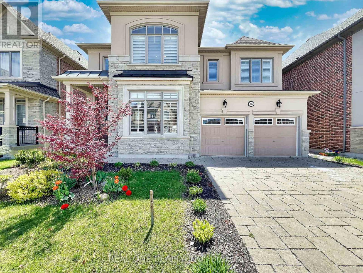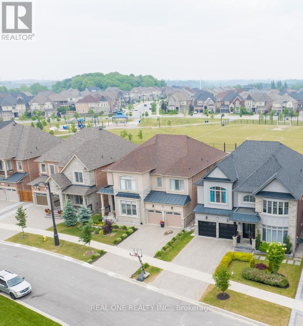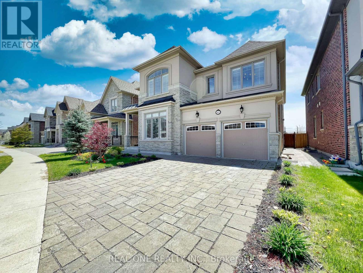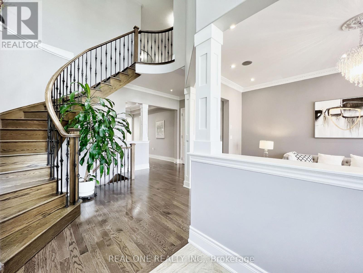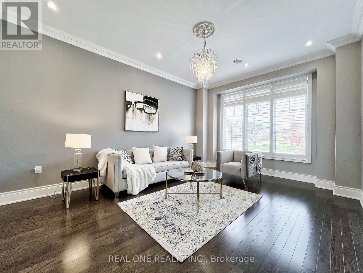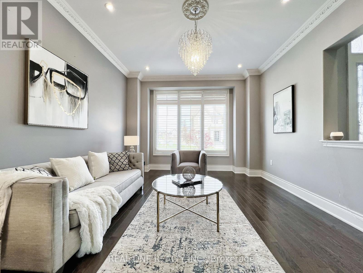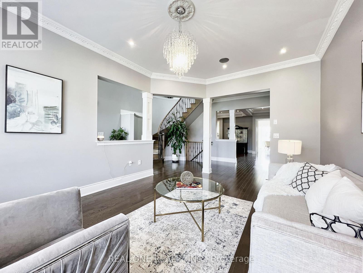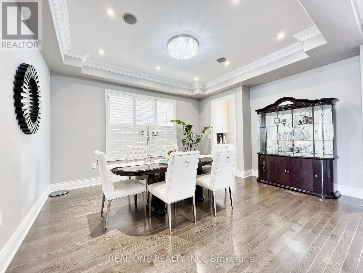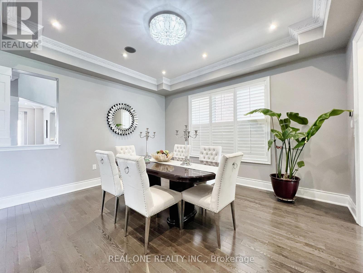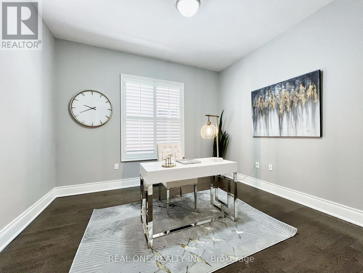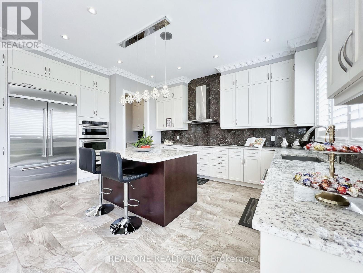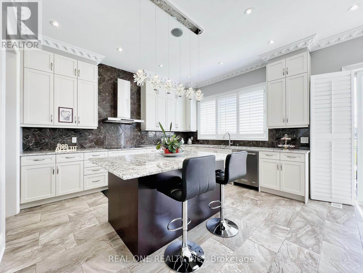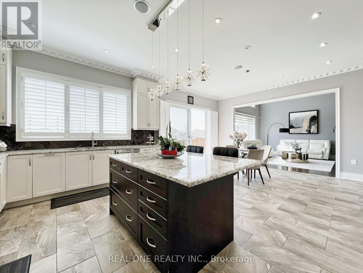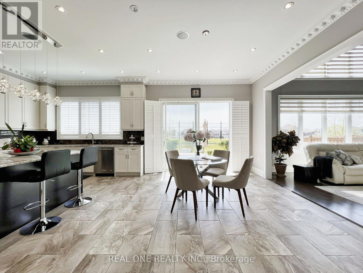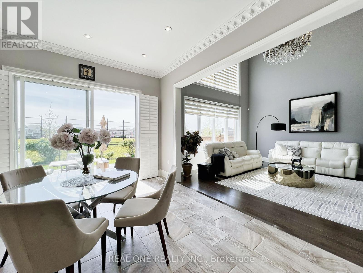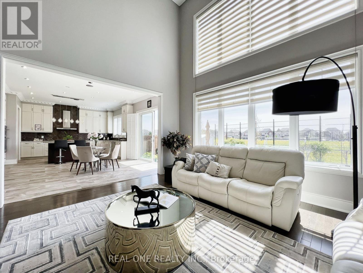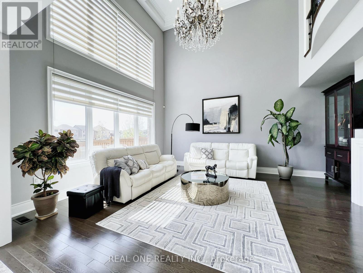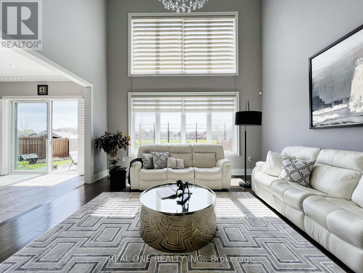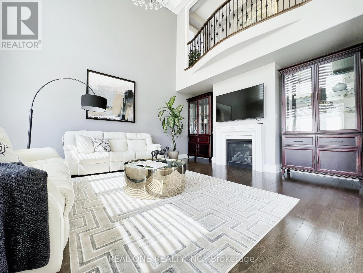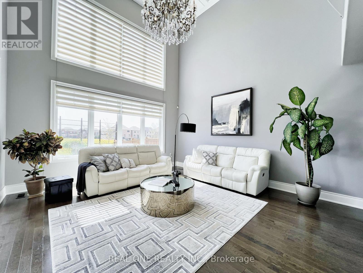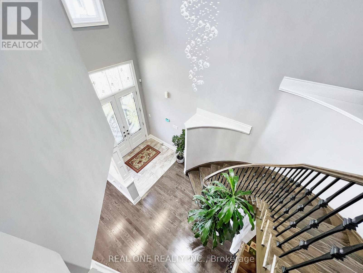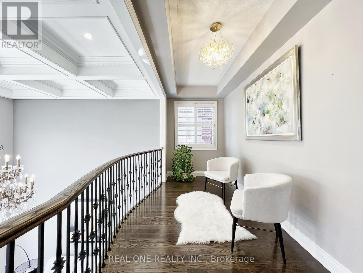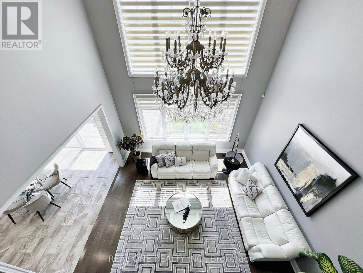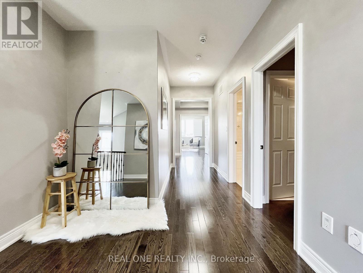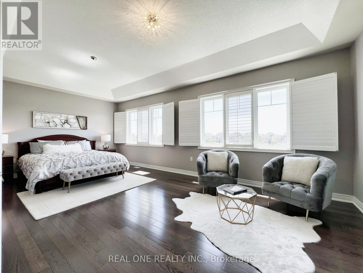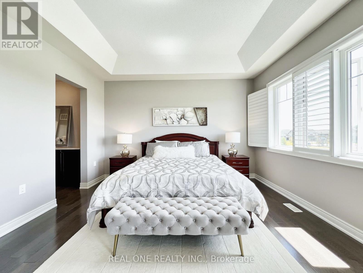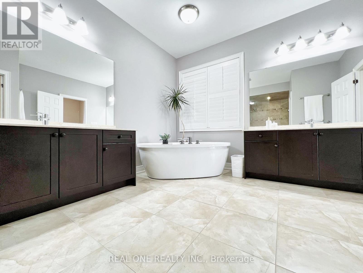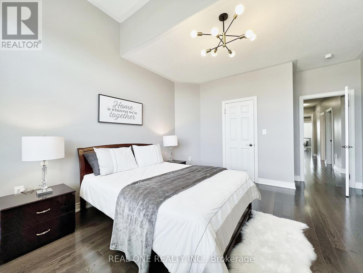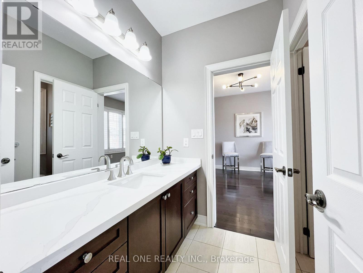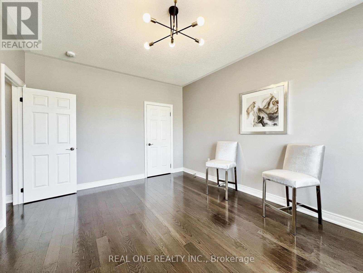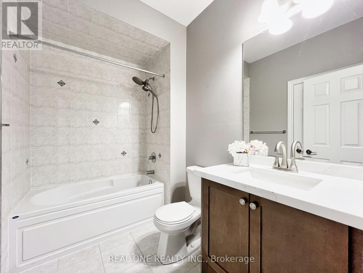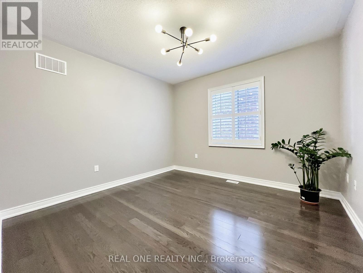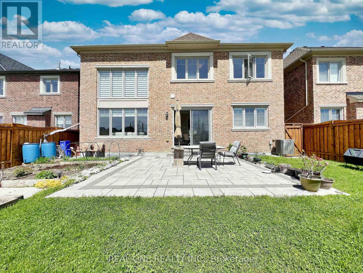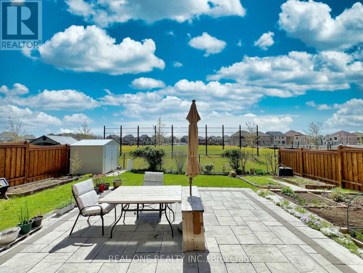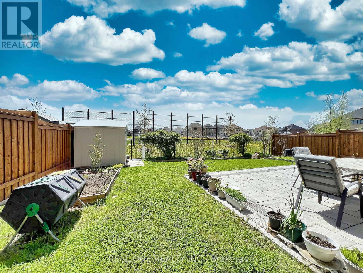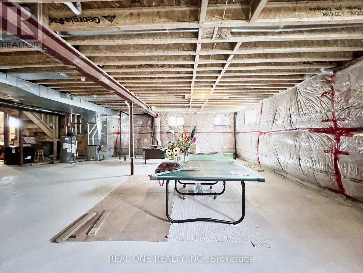4 Bedroom
4 Bathroom
Fireplace
Central Air Conditioning
Forced Air
$2,699,000
Rarely Offered Kleinburg Village Home. This Exceptional 4 Spacious Bedrm Home Offers Luxurious Living & Relaxed Family Lifestyle With 9 Ft Ceiling on Main & 2nd Fl. Close To 4,500 Sqf Of Beautifully Proportioned Principal Rooms and Back To Beautiful Park, Gorgeous Wide Hardwd Flrs Throughout, Crown Molding, Entertain W/ Ease in Open Concept Living & Dining Rm. Relax in Comfortable Fam Rm Boasting a Towering 2 Storey High Ceiling adorned With a Majestic Crystal Chandelier & Fireplaces, Overlooking Back Yard & Park. Extra High Windows And Doublewide Sliding Door Absorb Streams of Nature Light & Picturesque Views. Gourmet Kit W/Breakfast Area, Extra High Custom Cabinetry, An Oversized Quartz Island & Prestige Appliances, Ensuring Luxury And Functionality Blend Seamlessly. Relax & Retreat in the Specular Primary Bedroom Overlooking Beautiful Park, Ensuite W/ Frameless Glass Shower & Freestanding Tub. Sitting Area W/ Juliet Balcony Overlooking Family Room & Park, Another 3 Spacious Bedrms All With Semi-Ensuite 4 Pc Bathroom & Closets. Upgraded Basement Ceiling. **** EXTRAS **** Beautiful California Shutters For Most Windows. (id:12178)
Property Details
|
MLS® Number
|
N8314460 |
|
Property Type
|
Single Family |
|
Community Name
|
Kleinburg |
|
Amenities Near By
|
Park, Schools |
|
Community Features
|
School Bus |
|
Features
|
Wooded Area, Conservation/green Belt |
|
Parking Space Total
|
4 |
Building
|
Bathroom Total
|
4 |
|
Bedrooms Above Ground
|
4 |
|
Bedrooms Total
|
4 |
|
Appliances
|
Water Meter, Dryer, Microwave, Oven, Refrigerator, Washer, Window Coverings |
|
Basement Development
|
Unfinished |
|
Basement Type
|
N/a (unfinished) |
|
Construction Style Attachment
|
Detached |
|
Cooling Type
|
Central Air Conditioning |
|
Exterior Finish
|
Brick, Stone |
|
Fireplace Present
|
Yes |
|
Foundation Type
|
Unknown |
|
Heating Fuel
|
Natural Gas |
|
Heating Type
|
Forced Air |
|
Stories Total
|
2 |
|
Type
|
House |
|
Utility Water
|
Municipal Water |
Parking
Land
|
Acreage
|
No |
|
Land Amenities
|
Park, Schools |
|
Sewer
|
Sanitary Sewer |
|
Size Irregular
|
50.94 X 126.48 Ft ; 50.94 Ft X 26.48x49.92x116.73 Ft |
|
Size Total Text
|
50.94 X 126.48 Ft ; 50.94 Ft X 26.48x49.92x116.73 Ft|under 1/2 Acre |
Rooms
| Level |
Type |
Length |
Width |
Dimensions |
|
Second Level |
Sitting Room |
5.77 m |
1.83 m |
5.77 m x 1.83 m |
|
Second Level |
Bedroom 5 |
4.54 m |
3.97 m |
4.54 m x 3.97 m |
|
Second Level |
Primary Bedroom |
6.17 m |
4.19 m |
6.17 m x 4.19 m |
|
Second Level |
Bedroom 2 |
3.75 m |
3.62 m |
3.75 m x 3.62 m |
|
Second Level |
Bedroom 3 |
4.75 m |
3.62 m |
4.75 m x 3.62 m |
|
Second Level |
Bedroom 4 |
4.54 m |
3.97 m |
4.54 m x 3.97 m |
|
Ground Level |
Laundry Room |
|
|
Measurements not available |
|
Ground Level |
Living Room |
5.42 m |
3.96 m |
5.42 m x 3.96 m |
|
Ground Level |
Dining Room |
5 m |
4 m |
5 m x 4 m |
|
Ground Level |
Kitchen |
5.28 m |
4.73 m |
5.28 m x 4.73 m |
|
Ground Level |
Family Room |
7.22 m |
4.63 m |
7.22 m x 4.63 m |
|
Ground Level |
Eating Area |
7.22 m |
4.63 m |
7.22 m x 4.63 m |
Utilities
|
Sewer
|
Installed |
|
Cable
|
Installed |
https://www.realtor.ca/real-estate/26858987/45-port-royal-avenue-vaughan-kleinburg

