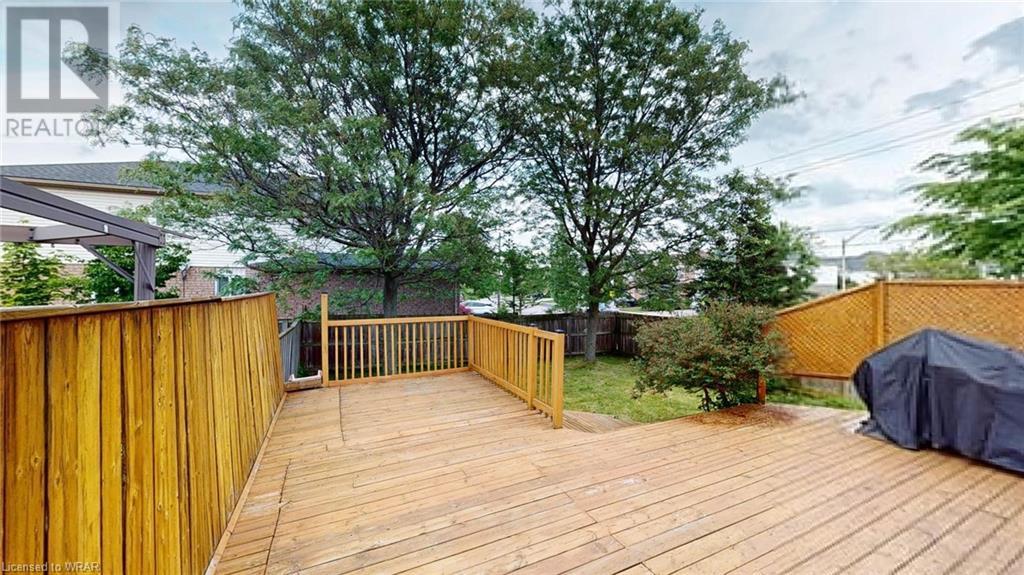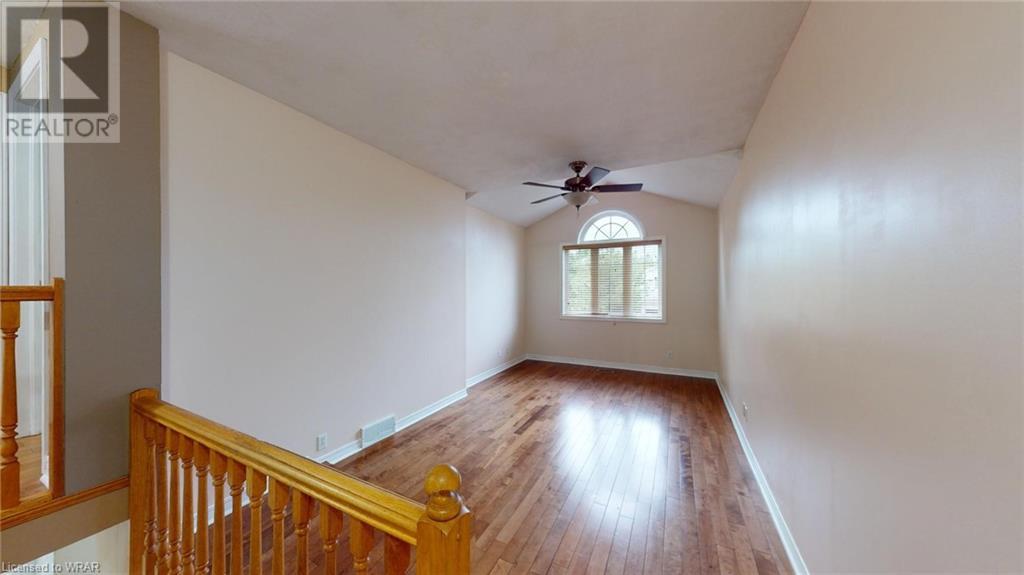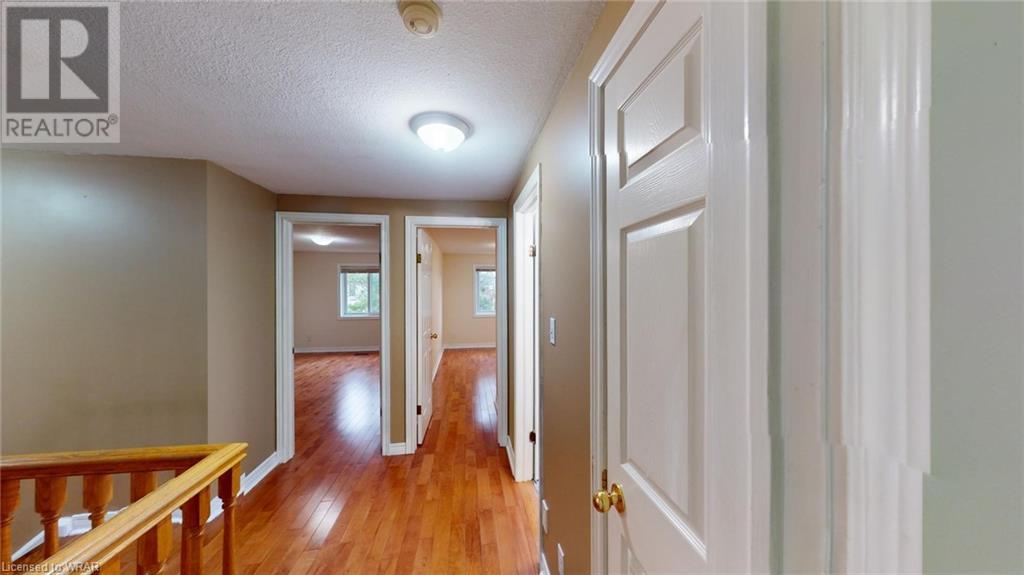4 Bedroom
3 Bathroom
1828 sqft
2 Level
Central Air Conditioning
Forced Air
$699,900
Open House - Saturday, June 15th (2-4 pm). Welcome to 448-B Harbour View Cr! Nestled in Waterloo’s desirable Eastbridge neighbourhood. Property is vacant so set your own rent or move right into this well kept 3-bedroom semi. Fully finished basement with a large bedroom/rec-room and full bathroom offers additional space and privacy for that grown teenager or visiting friend or family member. Features and updates include: large lot, newer furnace (2017), AC (2019) upper family room with Cathedral ceiling, finished rec-room, ceramics, maple and birch hardwood, central vac, large deck, fenced yard and no rental equipment. Great schools nearby (Lester B. Pearson & St. Luke). Minutes away from major shopping centres, universities, RIM Park, Waterloo Public Library, golfing, walking trails by the Grand River and easy highway access. (id:12178)
Property Details
|
MLS® Number
|
40602516 |
|
Property Type
|
Single Family |
|
Amenities Near By
|
Park, Public Transit, Schools |
|
Communication Type
|
High Speed Internet |
|
Equipment Type
|
None |
|
Features
|
Paved Driveway, Country Residential |
|
Parking Space Total
|
2 |
|
Rental Equipment Type
|
None |
|
Structure
|
Shed |
Building
|
Bathroom Total
|
3 |
|
Bedrooms Above Ground
|
3 |
|
Bedrooms Below Ground
|
1 |
|
Bedrooms Total
|
4 |
|
Appliances
|
Central Vacuum, Dishwasher, Dryer, Refrigerator, Stove, Water Softener, Washer |
|
Architectural Style
|
2 Level |
|
Basement Development
|
Finished |
|
Basement Type
|
Full (finished) |
|
Constructed Date
|
1997 |
|
Construction Style Attachment
|
Semi-detached |
|
Cooling Type
|
Central Air Conditioning |
|
Exterior Finish
|
Brick, Vinyl Siding |
|
Foundation Type
|
Poured Concrete |
|
Half Bath Total
|
1 |
|
Heating Fuel
|
Natural Gas |
|
Heating Type
|
Forced Air |
|
Stories Total
|
2 |
|
Size Interior
|
1828 Sqft |
|
Type
|
House |
|
Utility Water
|
Municipal Water |
Parking
Land
|
Access Type
|
Highway Access |
|
Acreage
|
No |
|
Land Amenities
|
Park, Public Transit, Schools |
|
Sewer
|
Municipal Sewage System |
|
Size Depth
|
113 Ft |
|
Size Frontage
|
41 Ft |
|
Size Total
|
0|under 1/2 Acre |
|
Size Total Text
|
0|under 1/2 Acre |
|
Zoning Description
|
R-4 |
Rooms
| Level |
Type |
Length |
Width |
Dimensions |
|
Second Level |
4pc Bathroom |
|
|
7'5'' x 5'5'' |
|
Second Level |
Bedroom |
|
|
10'5'' x 9'3'' |
|
Second Level |
Bedroom |
|
|
15'10'' x 8'11'' |
|
Second Level |
Primary Bedroom |
|
|
15'10'' x 10'5'' |
|
Second Level |
Family Room |
|
|
11'1'' x 18'3'' |
|
Second Level |
Family Room |
|
|
18'0'' x 10'10'' |
|
Second Level |
2pc Bathroom |
|
|
6'10'' x 3'0'' |
|
Basement |
Bonus Room |
|
|
6'3'' x 5'3'' |
|
Basement |
3pc Bathroom |
|
|
5'8'' x 5'2'' |
|
Basement |
Bedroom |
|
|
19'2'' x 14'3'' |
|
Main Level |
Dinette |
|
|
9'7'' x 9'2'' |
|
Main Level |
Kitchen |
|
|
10'10'' x 9'2'' |
|
Main Level |
Living Room |
|
|
17'10'' x 9'11'' |
Utilities
https://www.realtor.ca/real-estate/27023316/448-harbour-view-crescent-unit-b-waterloo









































