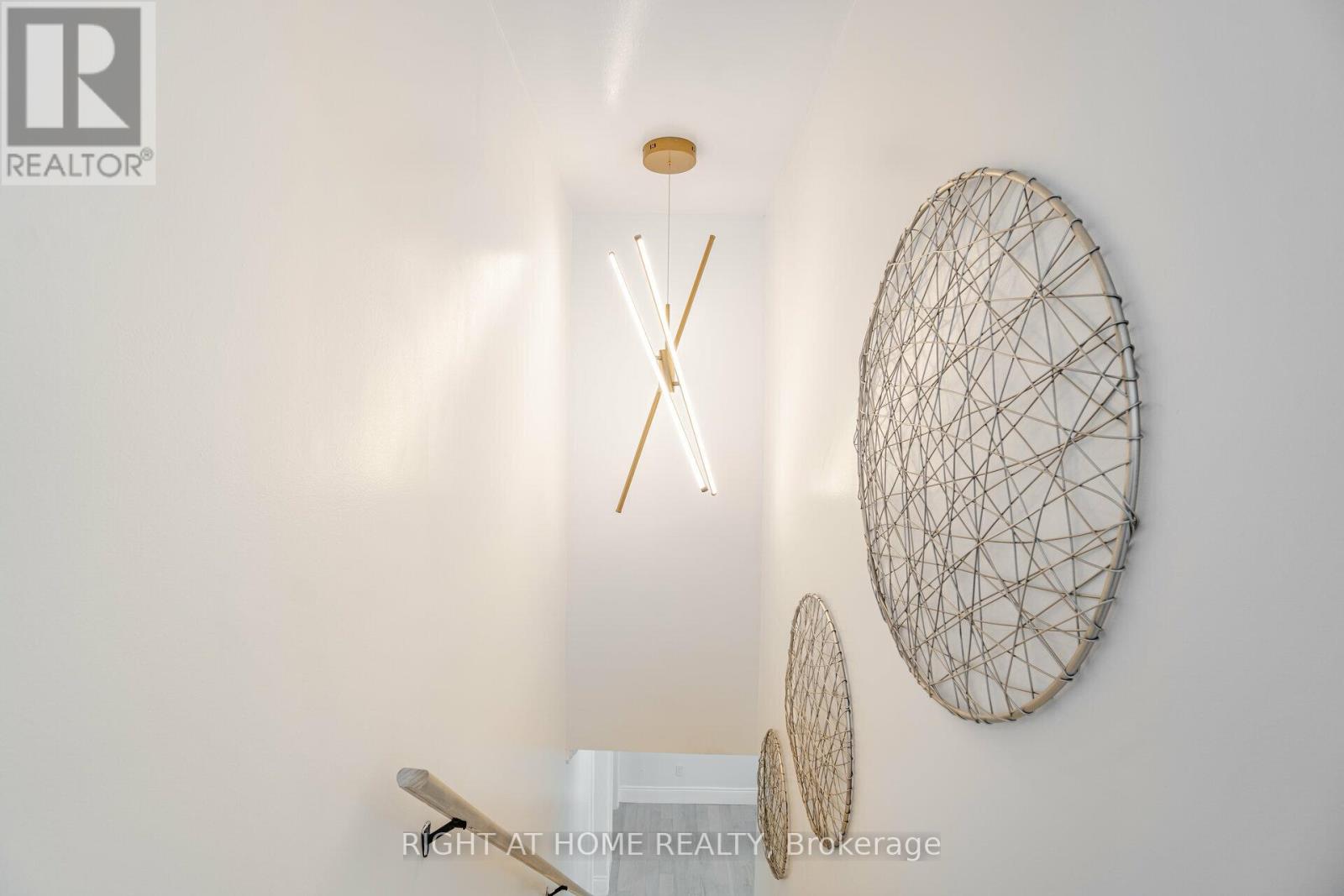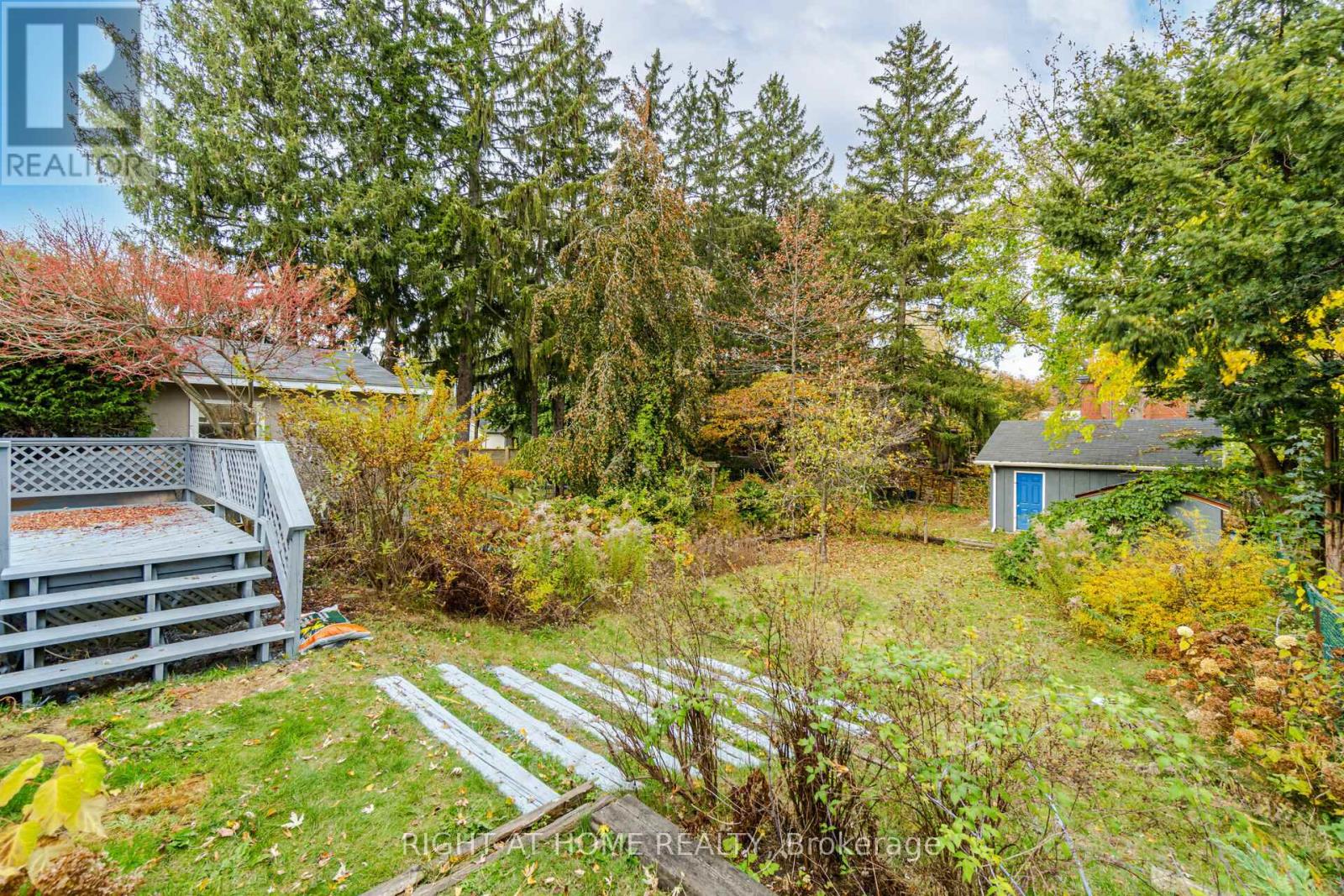3 Bedroom
2 Bathroom
Fireplace
Central Air Conditioning
Forced Air
$859,999
Welcome to this newly renovated South Preston home on a spacious 40x180ft lot, minutes from schools, scenic trails, the Grand River, Highway 401, and downtown. Inside, you'll find 9' ceilings, pot lights, crown moldings, and hardwood floors throughout. The kitchen features a stylish backsplash and updated appliances. The family room offers high ceilings, skylights, patio doors, and an electric fireplace. The main floor includes two fully renovated bathrooms and a master bedroom with a custom closet. Upstairs are two spacious bedrooms and a linen closet. The finished basement has a living room, potential bedroom, and a laundry room with a new washer and dryer, ideal for a separate apartment. Step outside to a large entertainment deck, fenced backyard, garden, and ample space for outdoor living. The property also includes a detached garage accessible from the laneway. Upgrades include a new roof and furnace (2020), electrical rewire, and a new 100amp panel, ESA approved. **** EXTRAS **** A potential unit can be built on top of the detached garage that has a separate lane way in the back. Seller is waiting for city approval. (id:12178)
Property Details
|
MLS® Number
|
X8393980 |
|
Property Type
|
Single Family |
|
Parking Space Total
|
5 |
Building
|
Bathroom Total
|
2 |
|
Bedrooms Above Ground
|
3 |
|
Bedrooms Total
|
3 |
|
Appliances
|
Dishwasher, Dryer, Freezer, Microwave, Oven, Range, Refrigerator, Window Coverings |
|
Basement Development
|
Finished |
|
Basement Type
|
N/a (finished) |
|
Construction Style Attachment
|
Detached |
|
Cooling Type
|
Central Air Conditioning |
|
Exterior Finish
|
Brick, Vinyl Siding |
|
Fireplace Present
|
Yes |
|
Foundation Type
|
Concrete |
|
Heating Fuel
|
Natural Gas |
|
Heating Type
|
Forced Air |
|
Stories Total
|
2 |
|
Type
|
House |
|
Utility Water
|
Municipal Water |
Parking
Land
|
Acreage
|
No |
|
Sewer
|
Sanitary Sewer |
|
Size Irregular
|
40 X 180 Ft |
|
Size Total Text
|
40 X 180 Ft |
Rooms
| Level |
Type |
Length |
Width |
Dimensions |
|
Second Level |
Bedroom 2 |
3.66 m |
3.05 m |
3.66 m x 3.05 m |
|
Second Level |
Bedroom 3 |
3.66 m |
2.44 m |
3.66 m x 2.44 m |
|
Basement |
Laundry Room |
2.74 m |
2.13 m |
2.74 m x 2.13 m |
|
Basement |
Living Room |
|
|
Measurements not available |
|
Main Level |
Living Room |
3.7 m |
3.7 m |
3.7 m x 3.7 m |
|
Main Level |
Foyer |
2.7 m |
1.2 m |
2.7 m x 1.2 m |
|
Main Level |
Primary Bedroom |
3.4 m |
2.7 m |
3.4 m x 2.7 m |
|
Main Level |
Bathroom |
1.83 m |
1.83 m |
1.83 m x 1.83 m |
|
Main Level |
Bathroom |
3.05 m |
1.22 m |
3.05 m x 1.22 m |
|
Main Level |
Dining Room |
3.66 m |
2.44 m |
3.66 m x 2.44 m |
|
Main Level |
Kitchen |
4.57 m |
3.05 m |
4.57 m x 3.05 m |
|
Main Level |
Family Room |
5.18 m |
3.66 m |
5.18 m x 3.66 m |
https://www.realtor.ca/real-estate/26974108/445-moore-street-cambridge







































