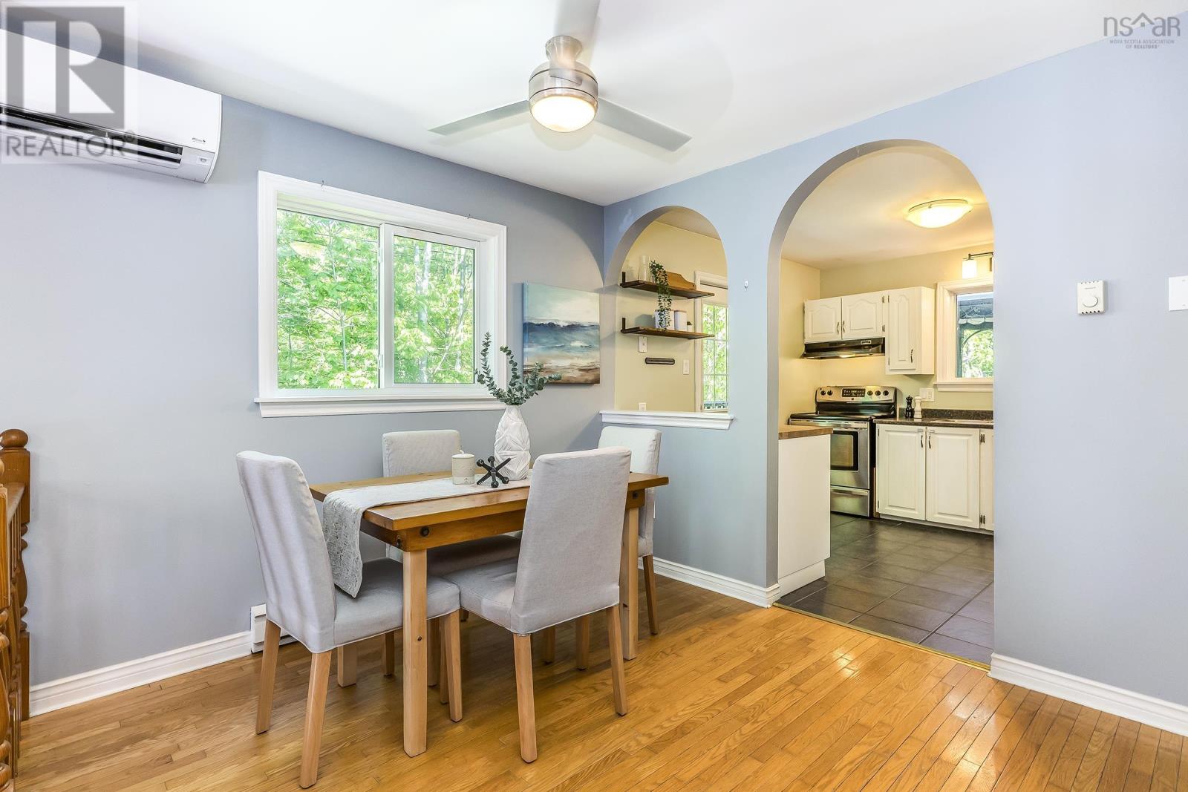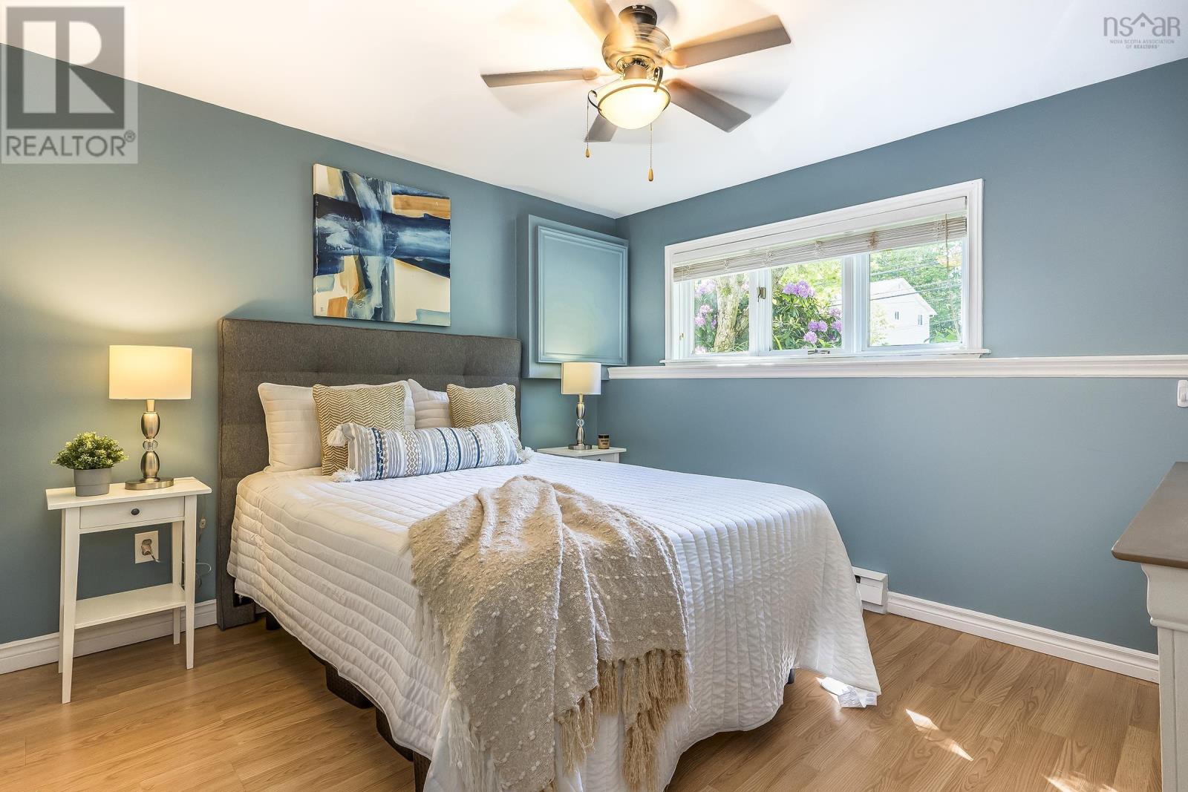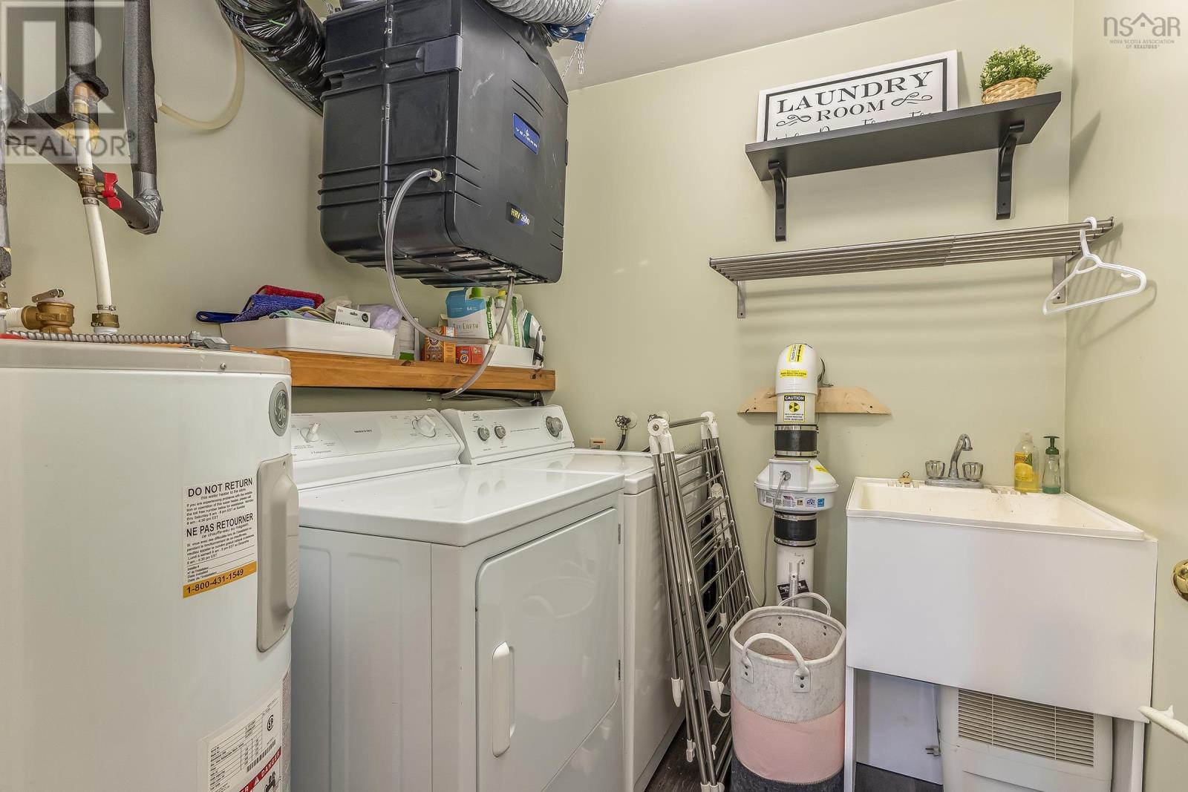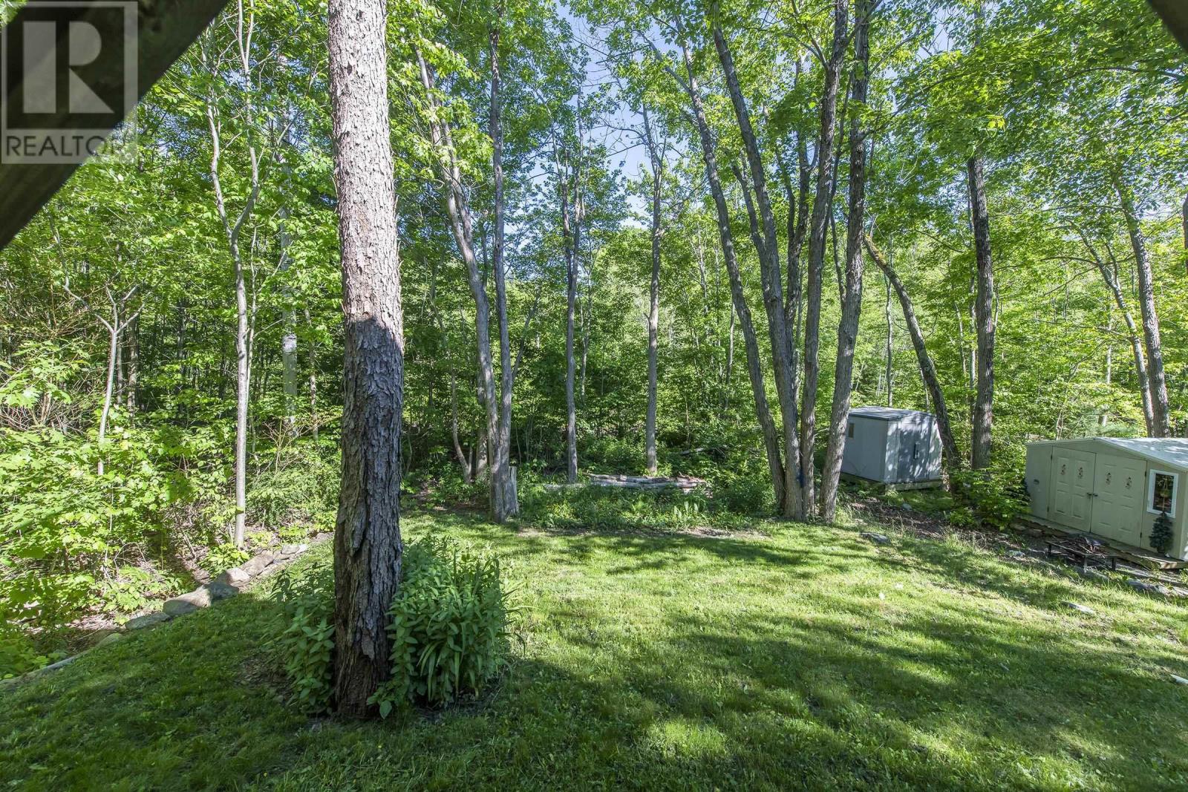3 Bedroom
2 Bathroom
Heat Pump
Landscaped
$324,900
Perfect for a first-time home buyer or investor, this highly desirable Bedford property offers a super-convenient location with easy access to local amenities, schools, and parks. Featuring a heat pump and electric baseboard heating, this charming home has 1 bedroom on the main floor and 2 spacious bedrooms on the lower level, providing ample living space for your family. The home has been well-maintained by the current owners, with most windows updated within the past 8 years and a brand-new roof completed in March 2024. Step outside to a private, beautifully landscaped backyard complete with a gazebo, perfect for relaxing or entertaining. With its modern updates and move-in-ready condition, this home is a rare find. Don?t miss out?preferred closing date is July 23! (id:12178)
Open House
This property has open houses!
Starts at:
2:00 pm
Ends at:
4:00 pm
Property Details
|
MLS® Number
|
202413551 |
|
Property Type
|
Single Family |
|
Community Name
|
Bedford |
|
Amenities Near By
|
Playground, Public Transit, Shopping |
|
Community Features
|
School Bus |
|
Features
|
Gazebo |
|
Structure
|
Shed |
Building
|
Bathroom Total
|
2 |
|
Bedrooms Above Ground
|
1 |
|
Bedrooms Below Ground
|
2 |
|
Bedrooms Total
|
3 |
|
Appliances
|
Range - Electric, Dishwasher, Dryer - Electric, Washer, Refrigerator |
|
Constructed Date
|
1994 |
|
Construction Style Attachment
|
Semi-detached |
|
Cooling Type
|
Heat Pump |
|
Exterior Finish
|
Vinyl |
|
Flooring Type
|
Carpeted, Ceramic Tile, Hardwood, Laminate |
|
Foundation Type
|
Poured Concrete |
|
Half Bath Total
|
1 |
|
Stories Total
|
1 |
|
Total Finished Area
|
1161 Sqft |
|
Type
|
House |
|
Utility Water
|
Municipal Water |
Parking
Land
|
Acreage
|
No |
|
Land Amenities
|
Playground, Public Transit, Shopping |
|
Landscape Features
|
Landscaped |
|
Sewer
|
Municipal Sewage System |
|
Size Irregular
|
0.1196 |
|
Size Total
|
0.1196 Ac |
|
Size Total Text
|
0.1196 Ac |
Rooms
| Level |
Type |
Length |
Width |
Dimensions |
|
Basement |
Primary Bedroom |
|
|
11.7 x 13 |
|
Basement |
Bedroom |
|
|
11.6 x 11.9 |
|
Basement |
Bath (# Pieces 1-6) |
|
|
11.7 x 5.2 |
|
Basement |
Laundry Room |
|
|
6.9 x 7 |
|
Main Level |
Living Room |
|
|
11.9 x 13.10 |
|
Main Level |
Dining Room |
|
|
10.4 x 9.9 |
|
Main Level |
Kitchen |
|
|
10.4 x 9.11 |
|
Main Level |
Bath (# Pieces 1-6) |
|
|
4.5 x 4.7 |
|
Main Level |
Bedroom |
|
|
8.1 x 9.11 |
https://www.realtor.ca/real-estate/27030810/443-rocky-lake-drive-bedford-bedford
































