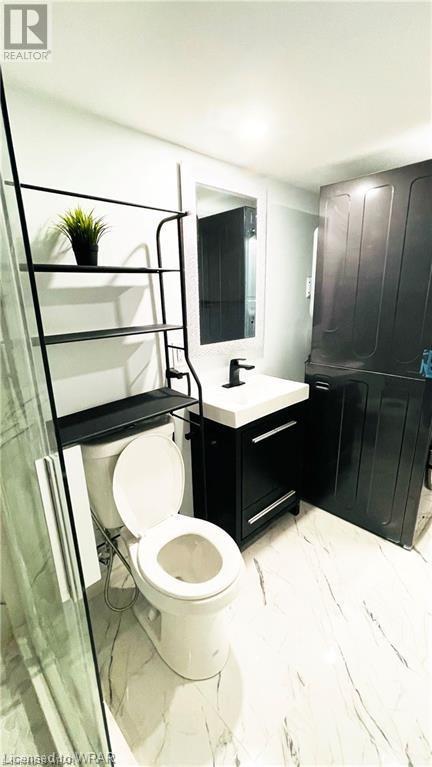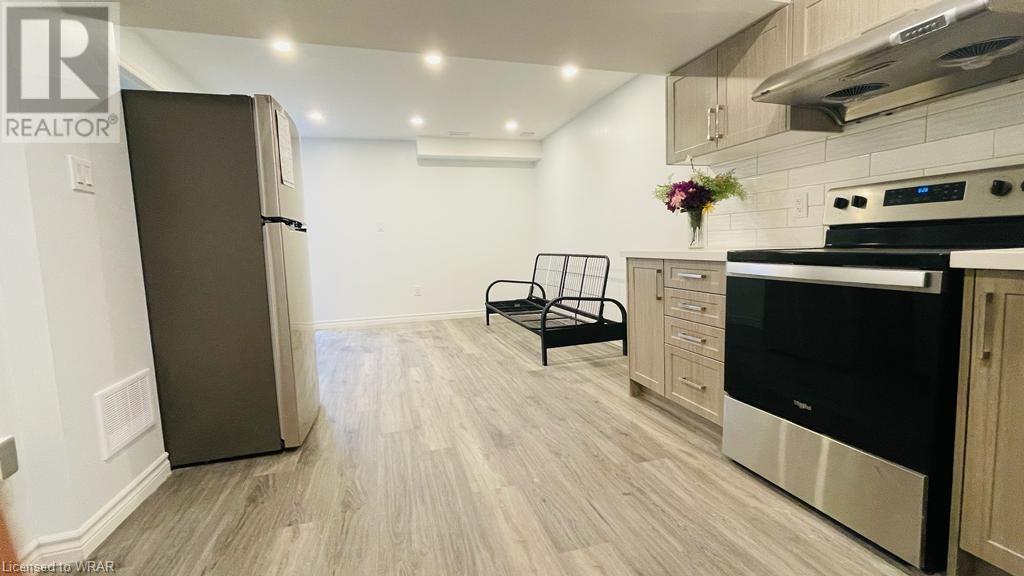2 Bedroom
1 Bathroom
3299 sqft
2 Level
Central Air Conditioning
Forced Air
$1,850 Monthly
Welcome to 442 RIVERTRAIL AVENUE, Basement Unit! Discover the charm of this brand-new, spacious 2-bedroom, 1-bathroom unit, eagerly awaiting its new tenants. You'll appreciate the elegant, carpet-free design of this well-lit basement, featuring top-of-the-line appliances, including a separate laundry area with a great refrigerator, washer, dryer, and stunning granite countertops. Enjoy the convenience of 1 dedicated parking space on the driveway and a private entrance to the basement. This prime location offers easy access to the Toyota factory, the main Loblaw distribution unit, Kitchener, Guelph, and Highway 401. Just a 3-minute walk to the bus stop, and close to parks, schools, trails, shopping, and more! We are seeking an AAA family to call this beautiful home theirs. Available immediately. (id:12178)
Property Details
|
MLS® Number
|
40613526 |
|
Property Type
|
Single Family |
|
Amenities Near By
|
Airport, Hospital, Park, Playground, Public Transit, Schools, Shopping |
|
Communication Type
|
High Speed Internet |
|
Community Features
|
Quiet Area, Community Centre, School Bus |
|
Features
|
Conservation/green Belt, In-law Suite |
|
Parking Space Total
|
1 |
Building
|
Bathroom Total
|
1 |
|
Bedrooms Below Ground
|
2 |
|
Bedrooms Total
|
2 |
|
Appliances
|
Dryer, Refrigerator, Stove, Washer, Hood Fan |
|
Architectural Style
|
2 Level |
|
Basement Development
|
Finished |
|
Basement Type
|
Full (finished) |
|
Constructed Date
|
2020 |
|
Construction Style Attachment
|
Detached |
|
Cooling Type
|
Central Air Conditioning |
|
Exterior Finish
|
Brick, Vinyl Siding |
|
Foundation Type
|
Poured Concrete |
|
Heating Fuel
|
Natural Gas |
|
Heating Type
|
Forced Air |
|
Stories Total
|
2 |
|
Size Interior
|
3299 Sqft |
|
Type
|
House |
|
Utility Water
|
Municipal Water |
Parking
Land
|
Access Type
|
Road Access, Highway Access |
|
Acreage
|
No |
|
Fence Type
|
Fence |
|
Land Amenities
|
Airport, Hospital, Park, Playground, Public Transit, Schools, Shopping |
|
Sewer
|
Municipal Sewage System |
|
Size Frontage
|
29 Ft |
|
Size Total Text
|
Under 1/2 Acre |
|
Zoning Description
|
R-4 597r |
Rooms
| Level |
Type |
Length |
Width |
Dimensions |
|
Basement |
Living Room |
|
|
12'0'' x 14'0'' |
|
Basement |
Kitchen |
|
|
8'0'' x 7'0'' |
|
Basement |
Bedroom |
|
|
10'0'' x 12'0'' |
|
Basement |
Bedroom |
|
|
10'0'' x 11'0'' |
|
Basement |
3pc Bathroom |
|
|
Measurements not available |
https://www.realtor.ca/real-estate/27107425/442-rivertrail-avenue-kitchener




















