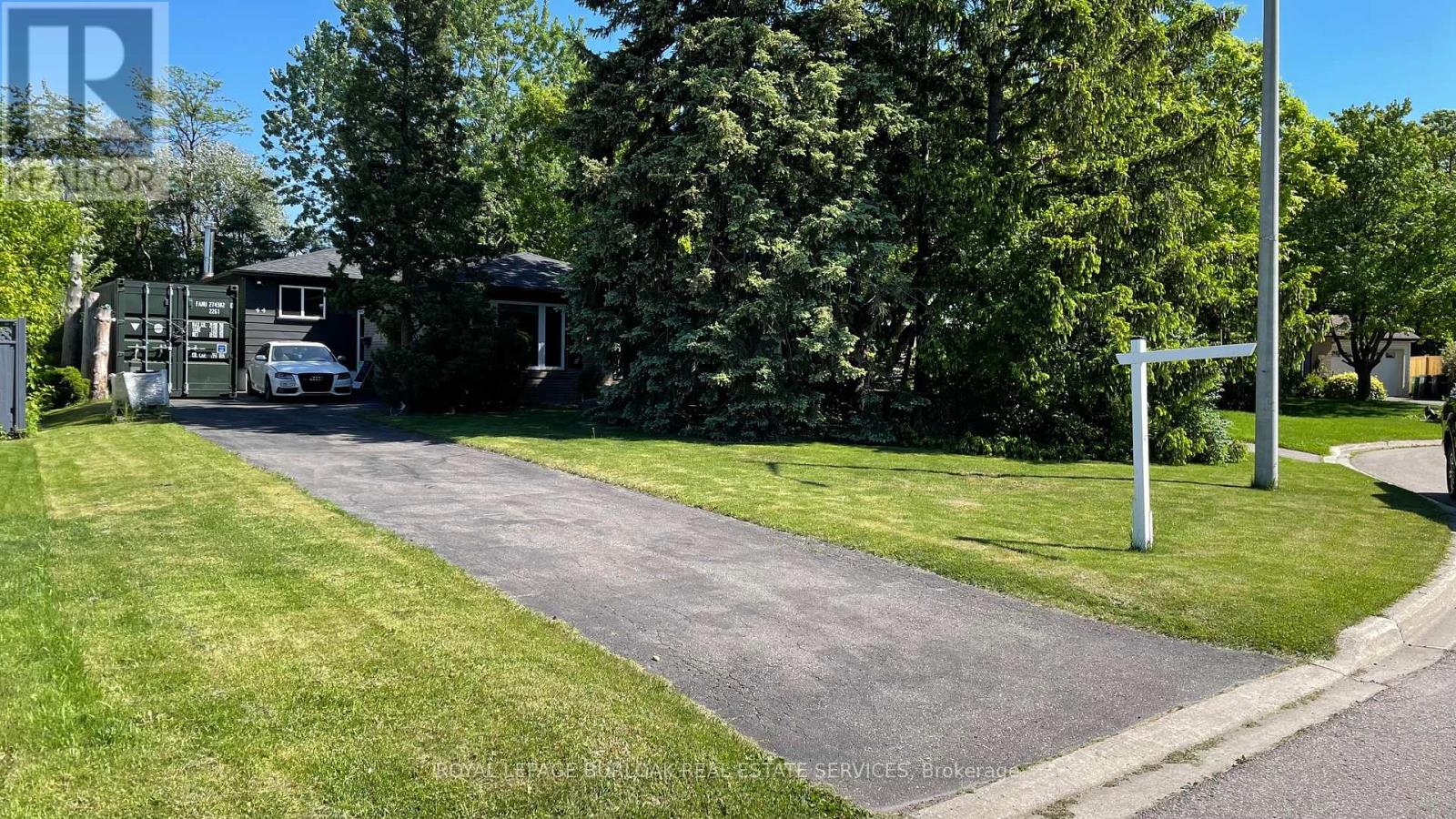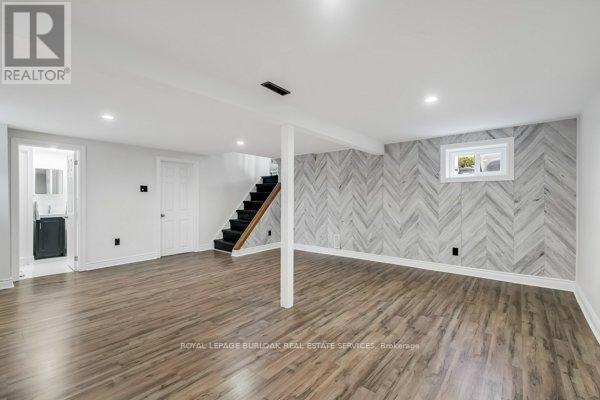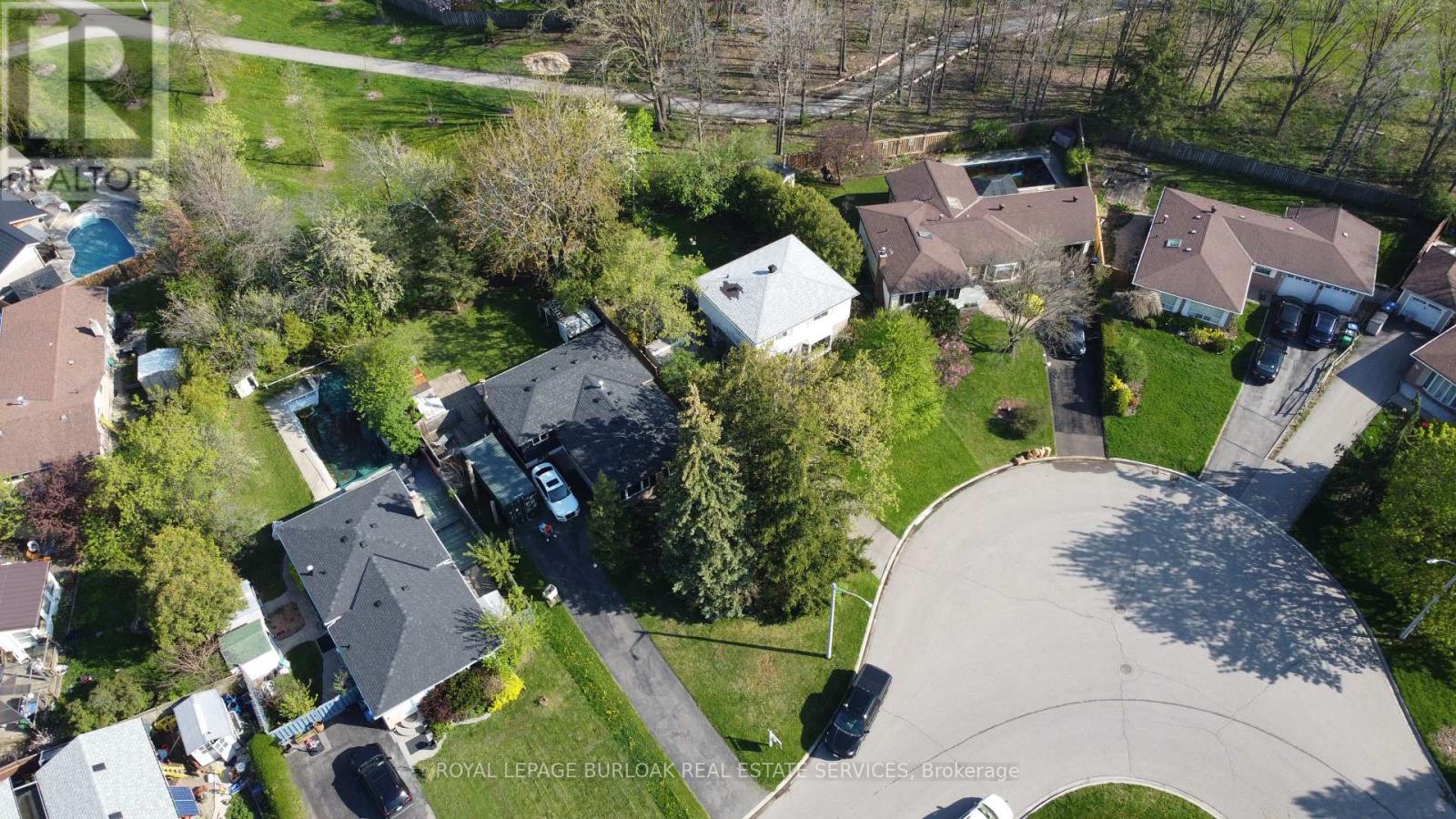3 Bedroom
2 Bathroom
Central Air Conditioning
Forced Air
$999,900
Welcome to 44 Deloraine Drive. Beautifully renovated 3 level back split home InDesirable Area Of Brampton backing onto Dorechester park, which offers lots ofprivacy. Ample space for parking for up to 6 cars in the driveway. The kitchen hasbeen Upgraded With Brazilian Granite countertops. New Laminate flooringthroughout the main floor and the basement. The basement has been fully finished in2020. Roof (2017), Kitchen (2017), Upstairs Washroom (2017), Basement Bathroom(2022), Fence And Deck (2015), Home freshly painted (2022), Electrical panel(2024). Located walking distance to transit, schools, and parks!!! (id:12178)
Property Details
|
MLS® Number
|
W8378386 |
|
Property Type
|
Single Family |
|
Community Name
|
Southgate |
|
Amenities Near By
|
Park, Place Of Worship, Schools |
|
Parking Space Total
|
6 |
Building
|
Bathroom Total
|
2 |
|
Bedrooms Above Ground
|
3 |
|
Bedrooms Total
|
3 |
|
Appliances
|
Dryer, Refrigerator, Stove, Washer |
|
Basement Development
|
Finished |
|
Basement Type
|
Full (finished) |
|
Construction Style Attachment
|
Detached |
|
Construction Style Split Level
|
Backsplit |
|
Cooling Type
|
Central Air Conditioning |
|
Exterior Finish
|
Aluminum Siding |
|
Heating Fuel
|
Natural Gas |
|
Heating Type
|
Forced Air |
|
Type
|
House |
|
Utility Water
|
Municipal Water |
Land
|
Acreage
|
No |
|
Land Amenities
|
Park, Place Of Worship, Schools |
|
Sewer
|
Sanitary Sewer |
|
Size Irregular
|
60 X 120.11 Ft |
|
Size Total Text
|
60 X 120.11 Ft|under 1/2 Acre |
Rooms
| Level |
Type |
Length |
Width |
Dimensions |
|
Second Level |
Primary Bedroom |
4.91 m |
3.5 m |
4.91 m x 3.5 m |
|
Second Level |
Bedroom |
3.05 m |
4.61 m |
3.05 m x 4.61 m |
|
Second Level |
Bedroom |
3.45 m |
3.45 m |
3.45 m x 3.45 m |
|
Second Level |
Bathroom |
|
|
Measurements not available |
|
Basement |
Recreational, Games Room |
5.13 m |
6.06 m |
5.13 m x 6.06 m |
|
Basement |
Utility Room |
5.55 m |
3.38 m |
5.55 m x 3.38 m |
|
Basement |
Bathroom |
|
|
Measurements not available |
|
Main Level |
Kitchen |
3.82 m |
3.38 m |
3.82 m x 3.38 m |
|
Main Level |
Dining Room |
2.77 m |
3.38 m |
2.77 m x 3.38 m |
|
Main Level |
Living Room |
4.64 m |
3.37 m |
4.64 m x 3.37 m |
https://www.realtor.ca/real-estate/26953291/44-deloraine-drive-brampton-southgate


























