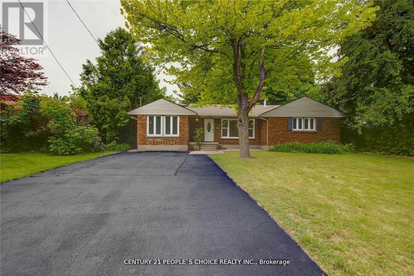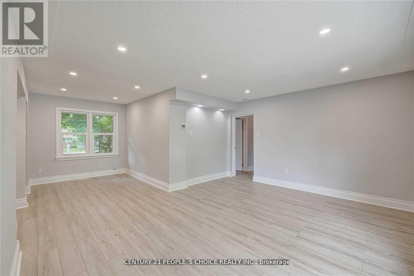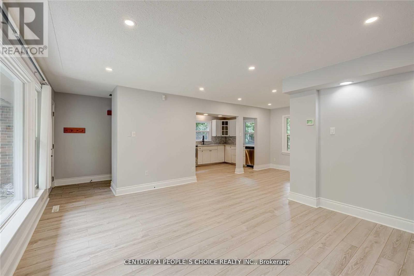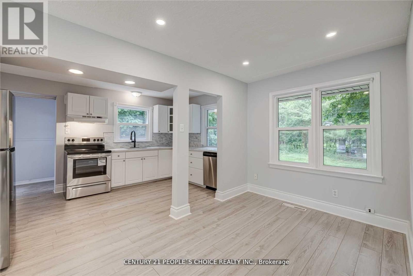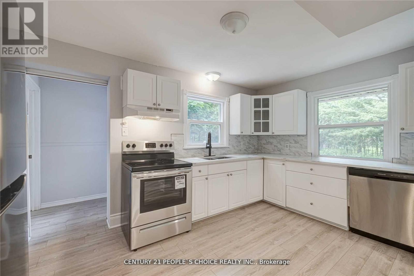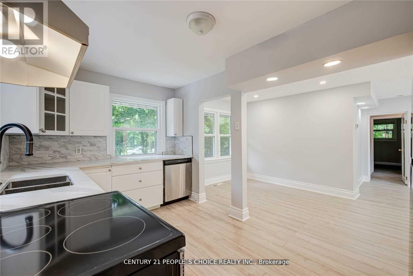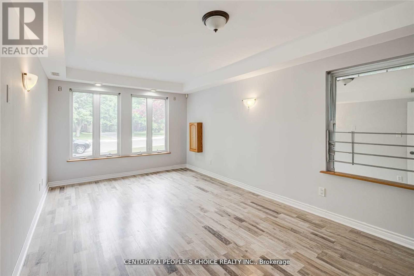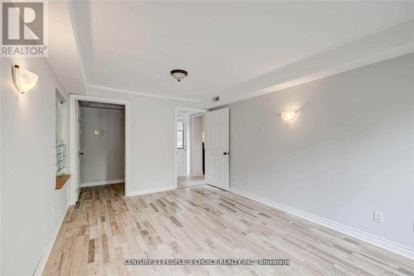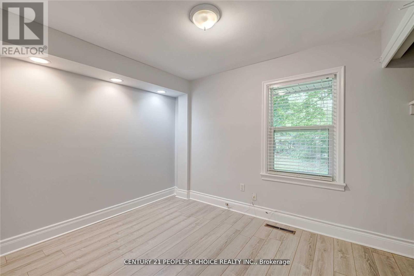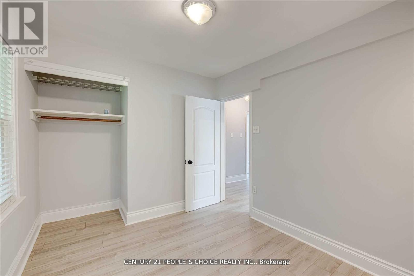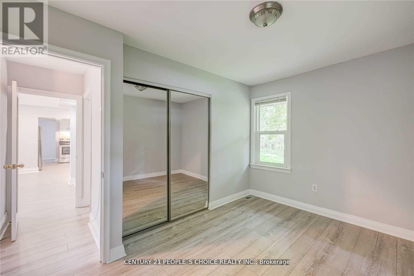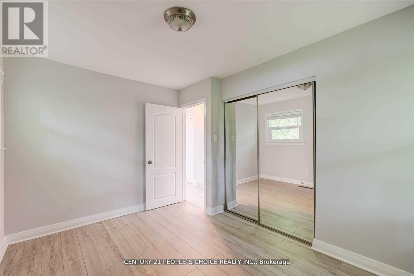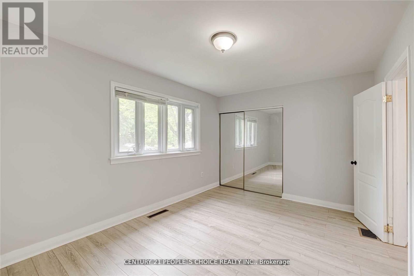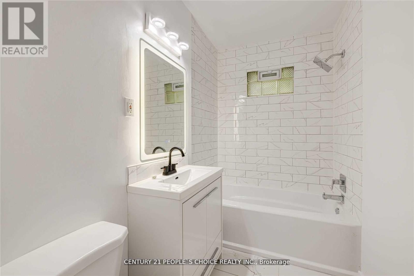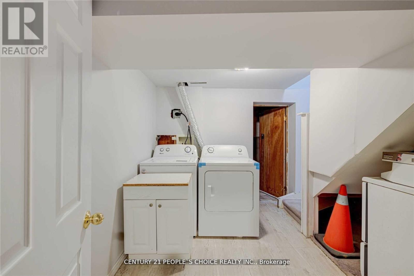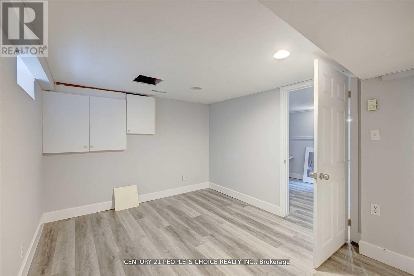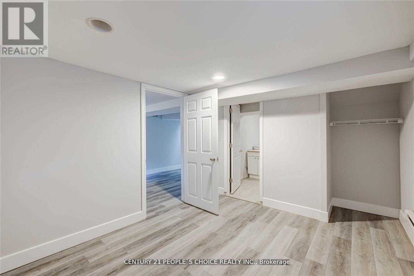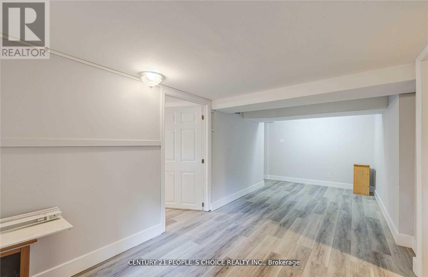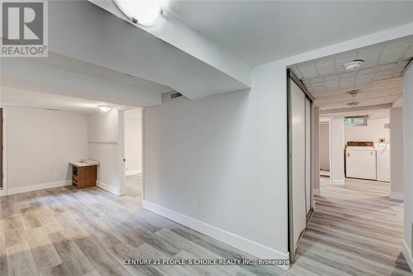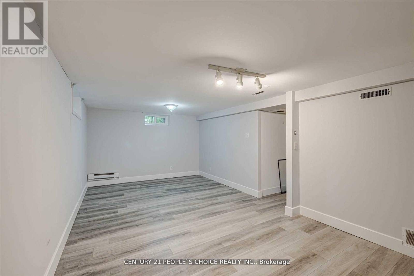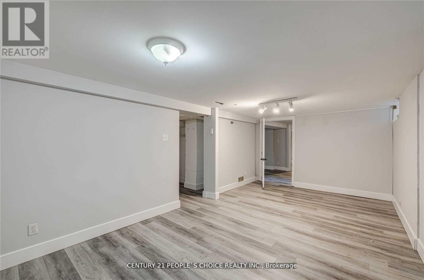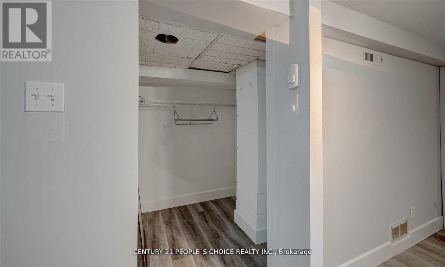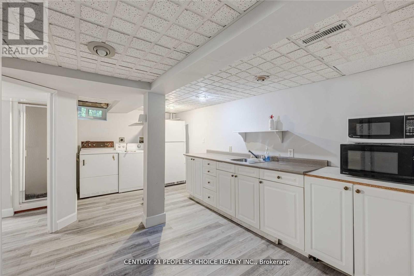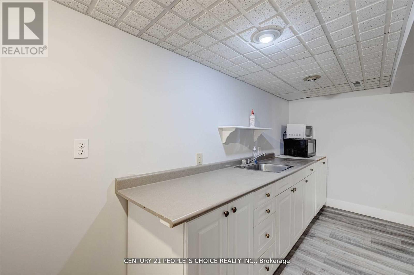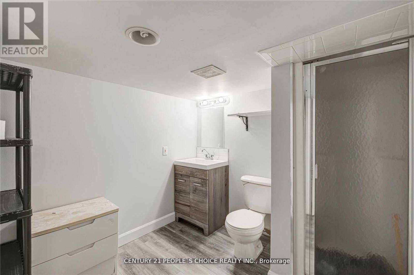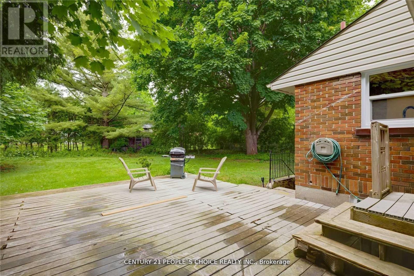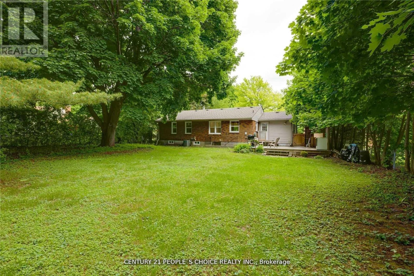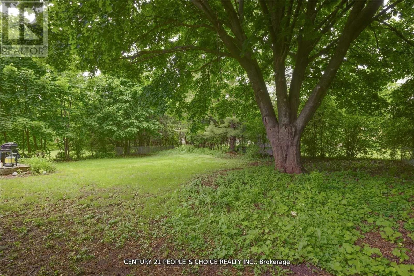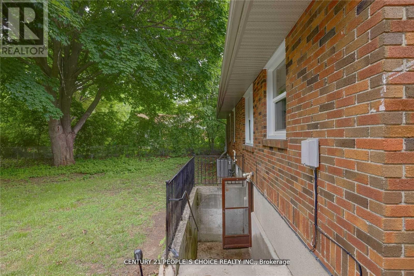6 Bedroom
2 Bathroom
Bungalow
Central Air Conditioning
Forced Air
$799,786
Location! Location! Location. Professionally Renovated 4+2 Bedroom House In Quiet Neighborhood. Walking Distance To Western University, Park, School & Bus Stops. Minutes Away From Downtown, Via Rail, Hospital. Brand New Floors, Renovated Washrooms & Kitchen. Quartz Countertop & Backsplash. New All Windows. Huge Picture Windows In Living Room. Separate Side Entrance To Fully Finished Bsmt With Living/Dining, 2 Big Bedrooms, Kitchenette, Washroom, Own Laundry. Pot Lights In Living/ Dining Area. 4-5 Car Parking Driveway. Big Backyard Deck.Extras:Live, Rent Or Do Both. Rent approx $60,000 per year. Potential For $75,000 with new tenants. **** EXTRAS **** New Ss Fridge, Stove, Dishwasher, Newer Washer/ Dryer. Extra Fridge & Washer/Dryer In Bsmt. Huge Pie Shaped Lot. (id:12178)
Property Details
|
MLS® Number
|
X8306286 |
|
Property Type
|
Single Family |
|
Amenities Near By
|
Hospital, Park, Public Transit, Schools |
|
Parking Space Total
|
4 |
Building
|
Bathroom Total
|
2 |
|
Bedrooms Above Ground
|
4 |
|
Bedrooms Below Ground
|
2 |
|
Bedrooms Total
|
6 |
|
Architectural Style
|
Bungalow |
|
Basement Development
|
Finished |
|
Basement Features
|
Separate Entrance |
|
Basement Type
|
N/a (finished) |
|
Construction Style Attachment
|
Detached |
|
Cooling Type
|
Central Air Conditioning |
|
Exterior Finish
|
Brick |
|
Heating Fuel
|
Natural Gas |
|
Heating Type
|
Forced Air |
|
Stories Total
|
1 |
|
Type
|
House |
|
Utility Water
|
Municipal Water |
Land
|
Acreage
|
No |
|
Land Amenities
|
Hospital, Park, Public Transit, Schools |
|
Sewer
|
Sanitary Sewer |
|
Size Irregular
|
60 Ft ; 121.70 Ft*100.27 Ft*166.36 Ft*60.12 Ft |
|
Size Total Text
|
60 Ft ; 121.70 Ft*100.27 Ft*166.36 Ft*60.12 Ft |
Rooms
| Level |
Type |
Length |
Width |
Dimensions |
|
Basement |
Bedroom |
6.4 m |
3.17 m |
6.4 m x 3.17 m |
|
Basement |
Bedroom |
3.04 m |
3.35 m |
3.04 m x 3.35 m |
|
Basement |
Laundry Room |
|
|
Measurements not available |
|
Basement |
Family Room |
2.74 m |
6.4 m |
2.74 m x 6.4 m |
|
Basement |
Eating Area |
2.74 m |
5.79 m |
2.74 m x 5.79 m |
|
Main Level |
Living Room |
3.86 m |
4.65 m |
3.86 m x 4.65 m |
|
Main Level |
Kitchen |
2.74 m |
4.09 m |
2.74 m x 4.09 m |
|
Main Level |
Dining Room |
2.31 m |
2.84 m |
2.31 m x 2.84 m |
|
Main Level |
Bedroom |
3.12 m |
4.42 m |
3.12 m x 4.42 m |
|
Main Level |
Bedroom 2 |
2.59 m |
3.05 m |
2.59 m x 3.05 m |
|
Main Level |
Bedroom 3 |
2.84 m |
3.45 m |
2.84 m x 3.45 m |
|
Main Level |
Bedroom 4 |
3.35 m |
6.1 m |
3.35 m x 6.1 m |
Utilities
https://www.realtor.ca/real-estate/26847946/432-coombs-avenue-london

