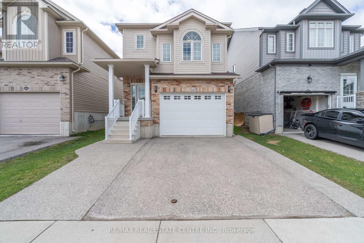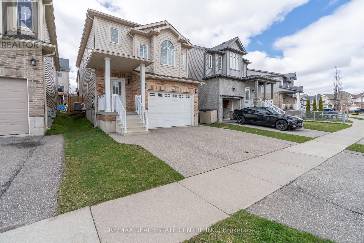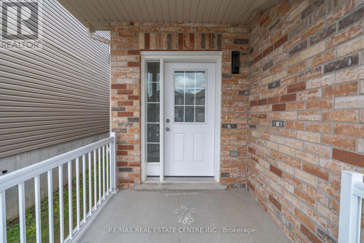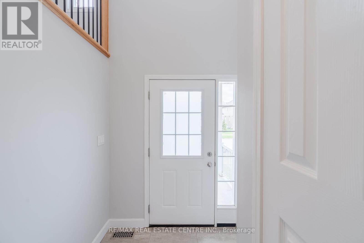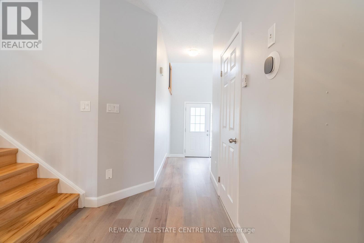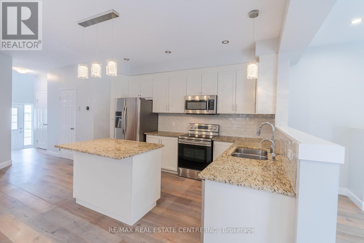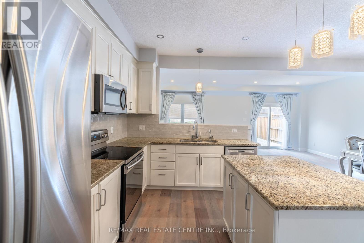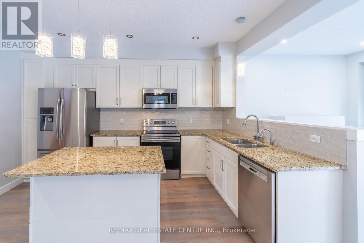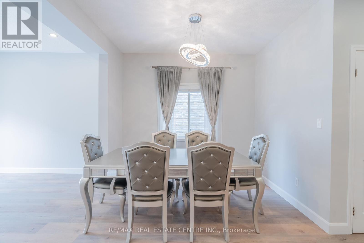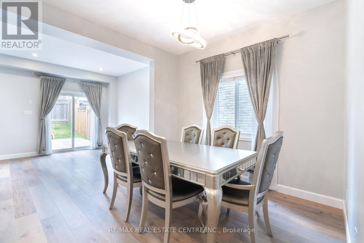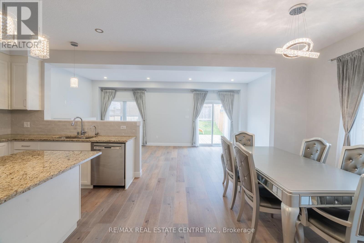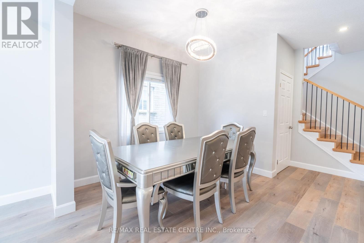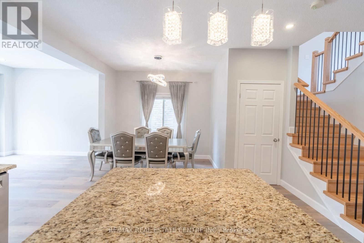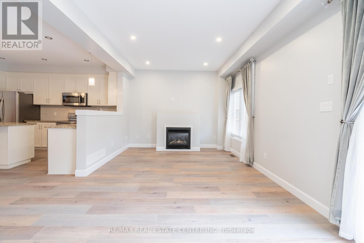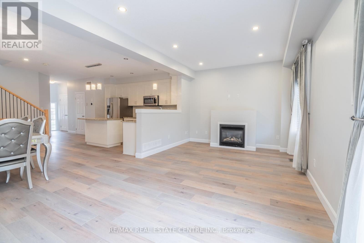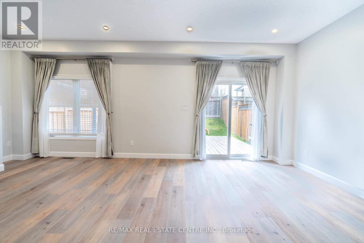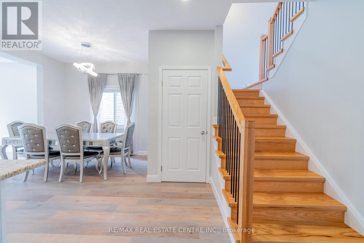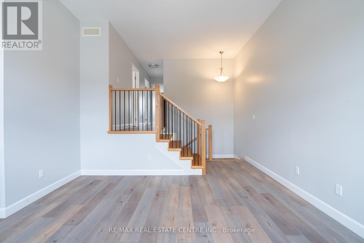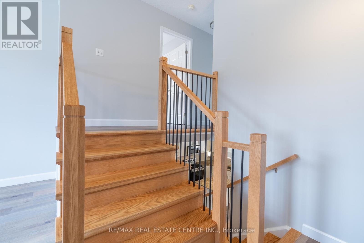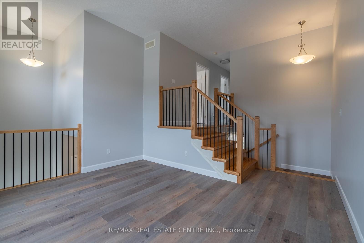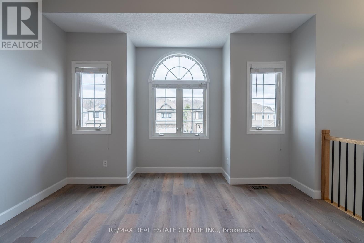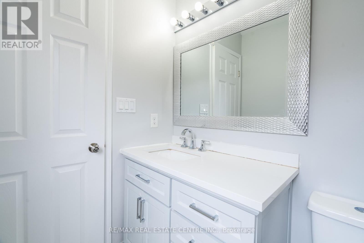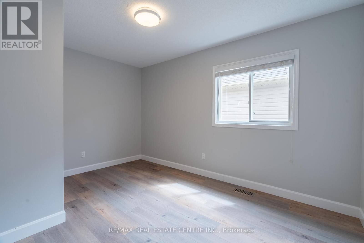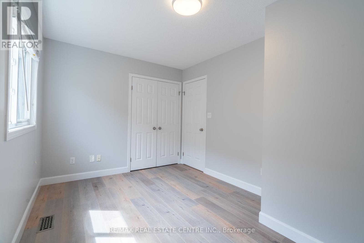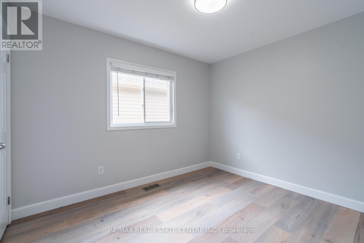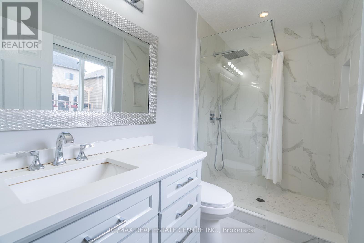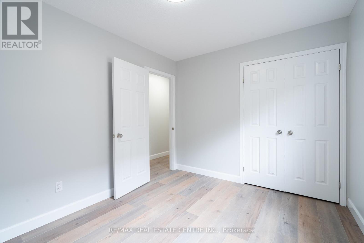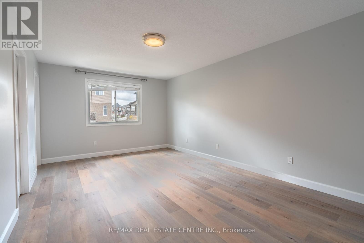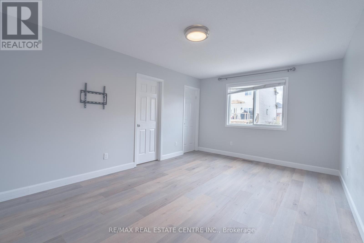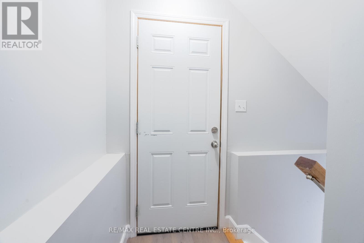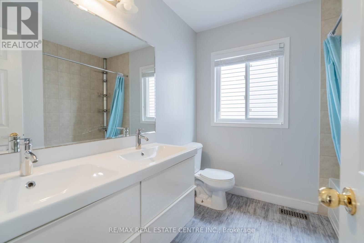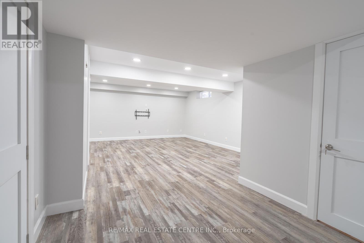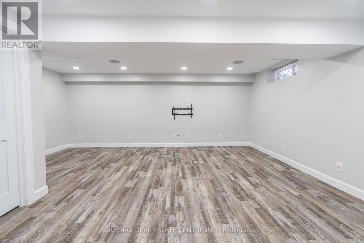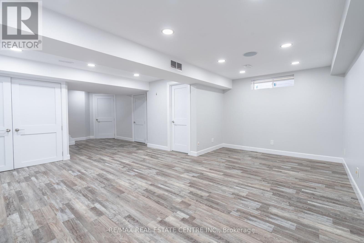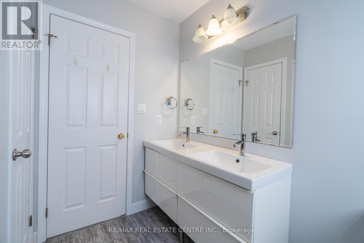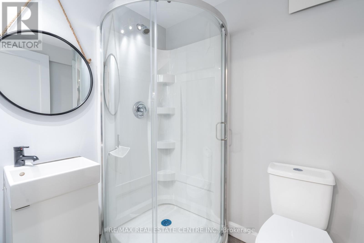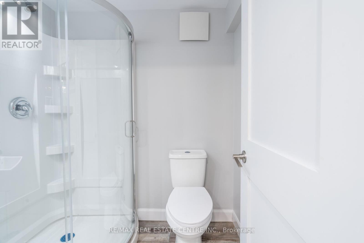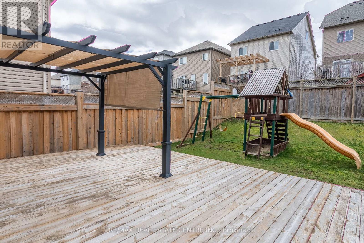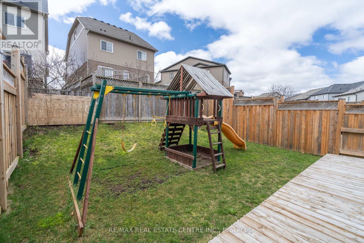3 Bedroom
4 Bathroom
Fireplace
Central Air Conditioning
Forced Air
$969,900
Great Opportunity to Live in this Fully Updated & Finished Top to Bottom this 2 storey home is located in the great community of Huron Park. A desirable Open Concept main floor layout showcasing a 9 Ft Ceiling, a functional Upgraded Kitchen with Granite countertops/backsplash & Island,Freshly Painted, Potlights, Gas Fireplace, Stainless Appliances, Spacious & Bright Living room and formal Dining Rm. It's Open-to-Above Entrance, High End Laminate & Ceramic flooring, solid Oak Stairs . 2nd floor Features 3 spacious Bedrooms, Walk-in Closet, spectacular Luxury Ensuite and Main Bath & Family Room with high ceilings that can be easily converted into a 4th Bedroom! Finished basement with a large Recreation Room allowing to create an additional Bedroom if needed, 3 Pc. Bath, plenty of storage, carpet free, and an Abundance of Natural Light. 1.5 Garage with an extended Double Driveway. Step out to a great backyard with a 16 Ft Deck perfect for entertainment! Top schools nearby, walk to Huron Natural Area/trails, minutes to all Major Amenities, highways, Conestoga College and Universities. Don't let this immaculate home pass you by!! **** EXTRAS **** REAL ADDED VALUE to your client: a Solar Panels System 100% OWNED (2021) - NO Financing, NO Payments, NO Charges. (id:12178)
Property Details
|
MLS® Number
|
X8317658 |
|
Property Type
|
Single Family |
|
Features
|
Sump Pump, Solar Equipment |
|
Parking Space Total
|
3 |
Building
|
Bathroom Total
|
4 |
|
Bedrooms Above Ground
|
3 |
|
Bedrooms Total
|
3 |
|
Appliances
|
Water Softener, Dishwasher, Dryer, Garage Door Opener, Microwave, Refrigerator, Stove, Washer, Water Purifier |
|
Basement Development
|
Finished |
|
Basement Type
|
N/a (finished) |
|
Construction Style Attachment
|
Detached |
|
Cooling Type
|
Central Air Conditioning |
|
Exterior Finish
|
Brick, Aluminum Siding |
|
Fireplace Present
|
Yes |
|
Foundation Type
|
Poured Concrete |
|
Heating Fuel
|
Natural Gas |
|
Heating Type
|
Forced Air |
|
Stories Total
|
2 |
|
Type
|
House |
|
Utility Water
|
Municipal Water |
Parking
Land
|
Acreage
|
No |
|
Sewer
|
Sanitary Sewer |
|
Size Irregular
|
30.05 X 110.11 Ft |
|
Size Total Text
|
30.05 X 110.11 Ft |
Rooms
| Level |
Type |
Length |
Width |
Dimensions |
|
Second Level |
Primary Bedroom |
5.21 m |
3.5 m |
5.21 m x 3.5 m |
|
Second Level |
Bedroom 2 |
4.02 m |
2.74 m |
4.02 m x 2.74 m |
|
Second Level |
Bedroom 3 |
3.05 m |
2.74 m |
3.05 m x 2.74 m |
|
Second Level |
Bathroom |
|
|
Measurements not available |
|
Second Level |
Bathroom |
|
|
Measurements not available |
|
Main Level |
Bathroom |
|
|
Measurements not available |
|
Main Level |
Living Room |
3.41 m |
6.12 m |
3.41 m x 6.12 m |
|
Main Level |
Dining Room |
2.8 m |
4.2 m |
2.8 m x 4.2 m |
|
Main Level |
Kitchen |
2.77 m |
3.59 m |
2.77 m x 3.59 m |
|
Main Level |
Family Room |
4.08 m |
3.56 m |
4.08 m x 3.56 m |
https://www.realtor.ca/real-estate/26864450/430-woodbine-ave-avenue-kitchener

