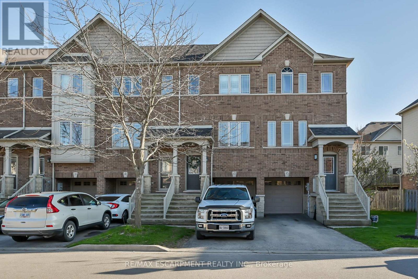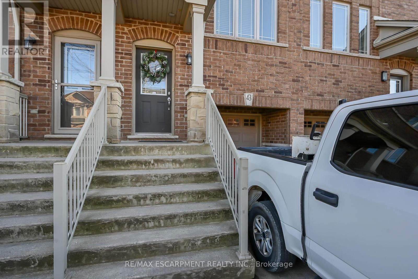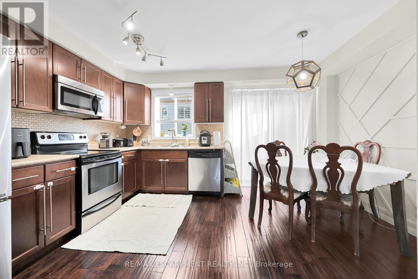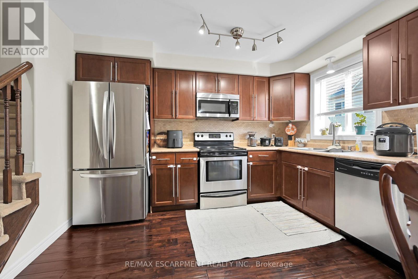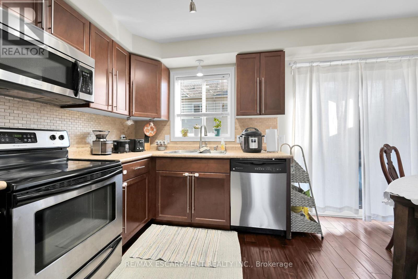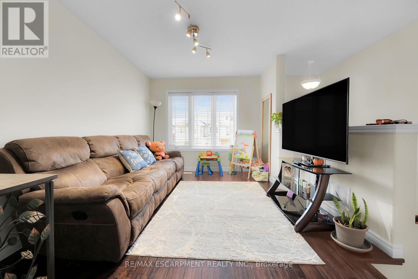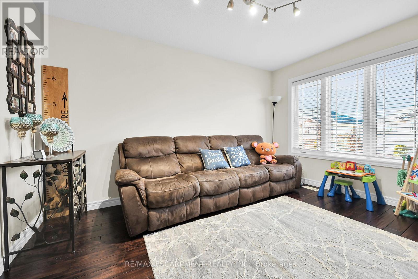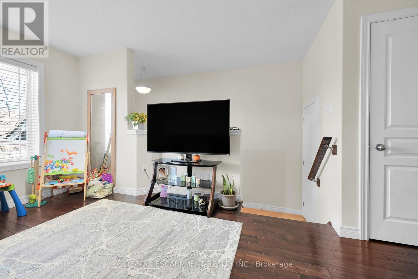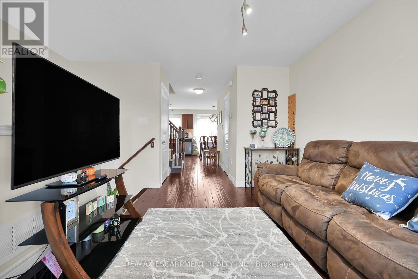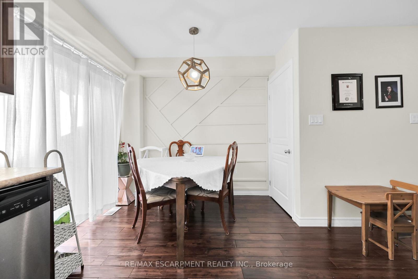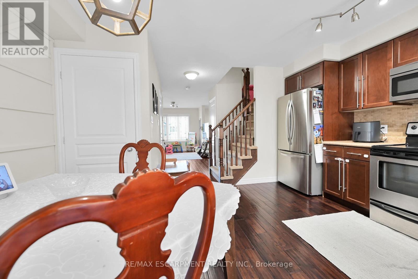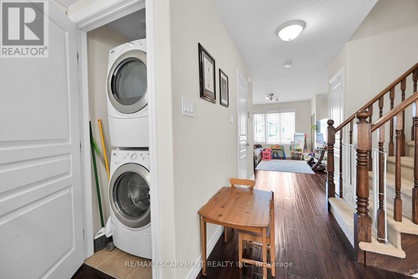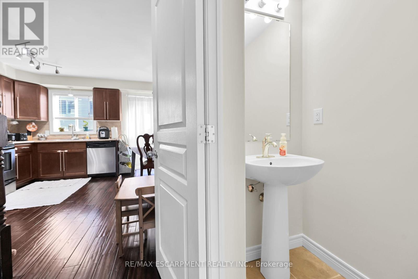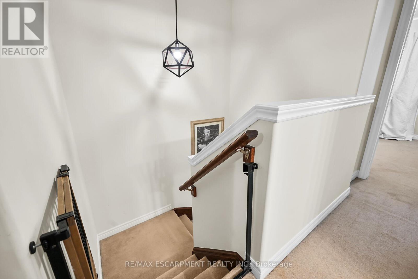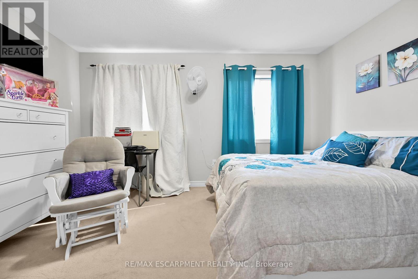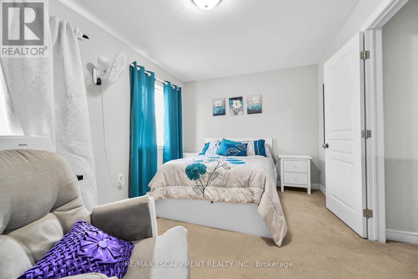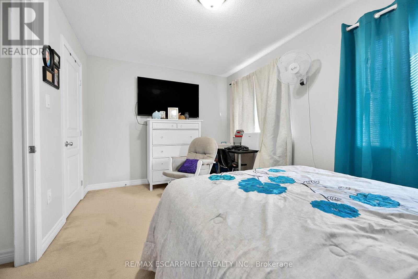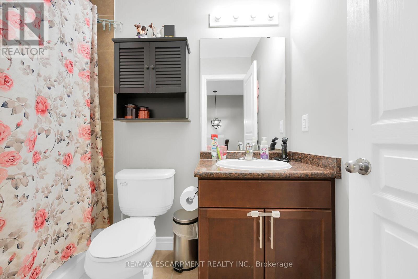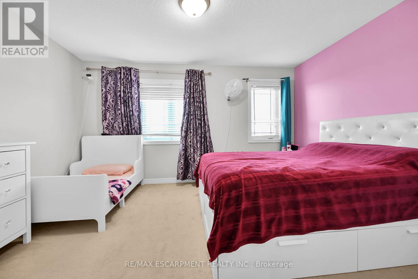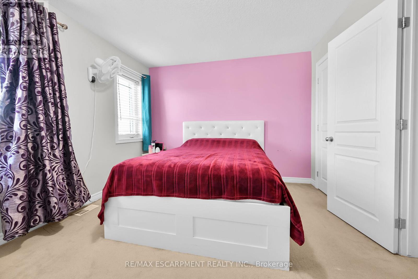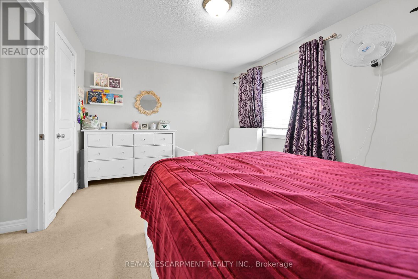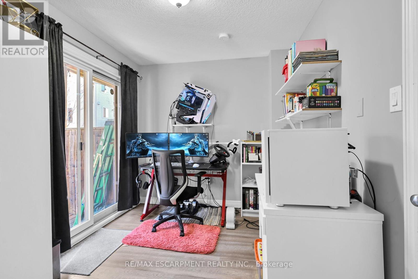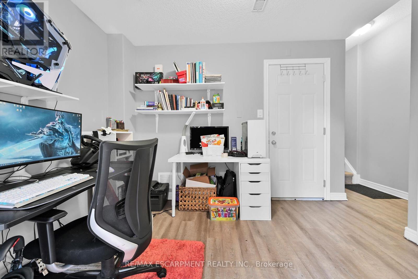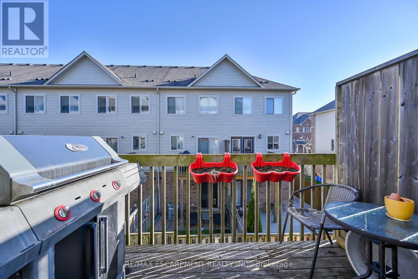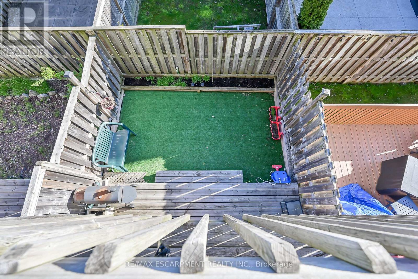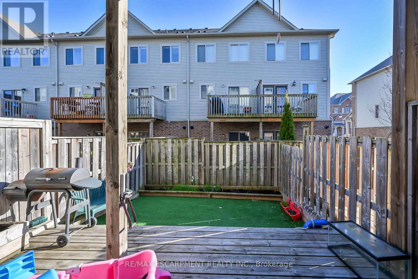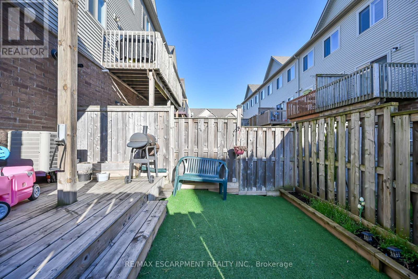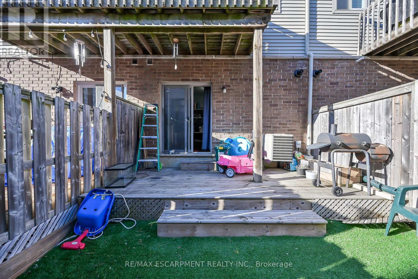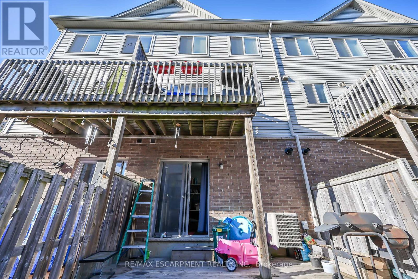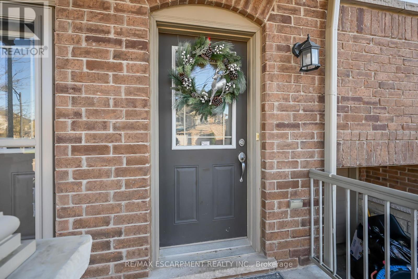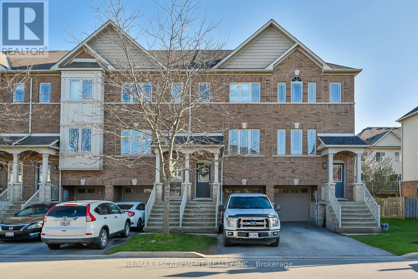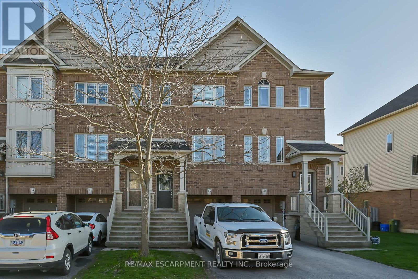43 Viking Dr Hamilton, Ontario L0R 1C0
$650,000Maintenance, Parcel of Tied Land
$66 Monthly
Maintenance, Parcel of Tied Land
$66 MonthlyGorgeous freehold townhouse nestled in a welcoming family-oriented community, boasting easy access to schools and parks! Step into the main floor featuring a seamless open-concept living space, a convenient two-piece bathroom, in-suite laundry, and a modern eat-in kitchen complete with stainless steel appliances. Enjoy the added luxury of a private balcony. Upstairs, discover two generously sized bedrooms alongside a pristine four-piece bathroom. The ground level presents a versatile bonus room, ideal for a home office, gym, or potential third bedroom, with a walk-out leading to a private, low-maintenance backyard. Indulge in the seamless blend of comfort, and convenience offered by this stunning townhouse! (id:12178)
Property Details
| MLS® Number | X8275514 |
| Property Type | Single Family |
| Community Name | Binbrook |
| Amenities Near By | Park, Schools |
| Parking Space Total | 3 |
Building
| Bathroom Total | 2 |
| Bedrooms Above Ground | 2 |
| Bedrooms Total | 2 |
| Basement Development | Finished |
| Basement Type | Full (finished) |
| Construction Style Attachment | Attached |
| Cooling Type | Central Air Conditioning |
| Exterior Finish | Brick, Stone |
| Heating Fuel | Natural Gas |
| Heating Type | Forced Air |
| Stories Total | 3 |
| Type | Row / Townhouse |
Parking
| Attached Garage |
Land
| Acreage | No |
| Land Amenities | Park, Schools |
| Size Irregular | 15.09 X 68.21 Ft |
| Size Total Text | 15.09 X 68.21 Ft |
Rooms
| Level | Type | Length | Width | Dimensions |
|---|---|---|---|---|
| Second Level | Living Room | 4.01 m | 3.1 m | 4.01 m x 3.1 m |
| Second Level | Kitchen | 4.34 m | 3.61 m | 4.34 m x 3.61 m |
| Second Level | Laundry Room | Measurements not available | ||
| Third Level | Primary Bedroom | 4.34 m | 3.35 m | 4.34 m x 3.35 m |
| Third Level | Bedroom 2 | 4.34 m | 2.9 m | 4.34 m x 2.9 m |
| Main Level | Den | 4.34 m | 3.07 m | 4.34 m x 3.07 m |
https://www.realtor.ca/real-estate/26809023/43-viking-dr-hamilton-binbrook

