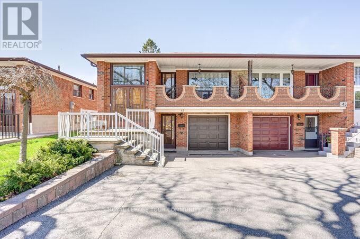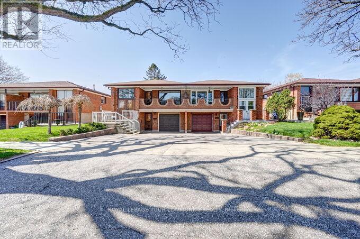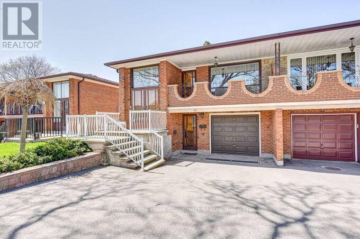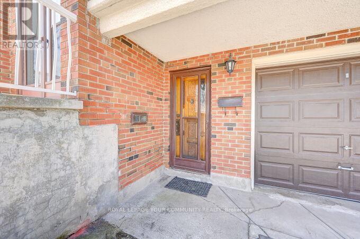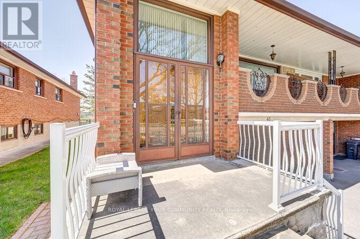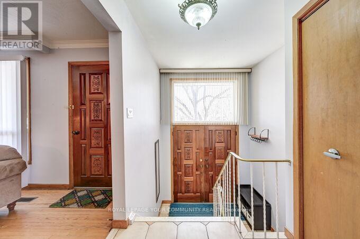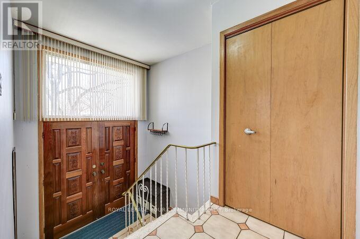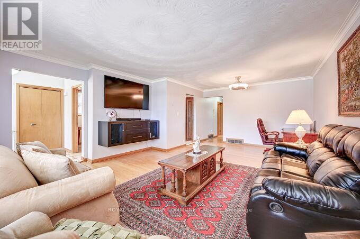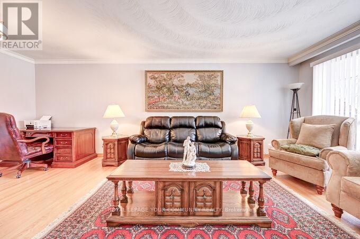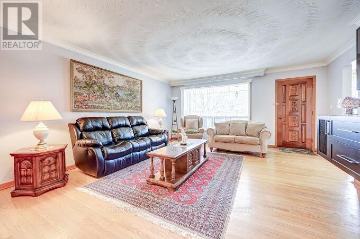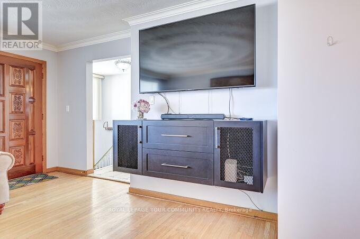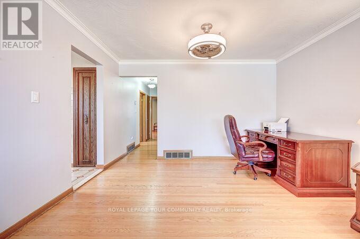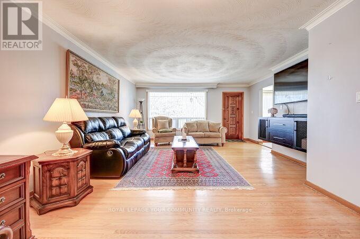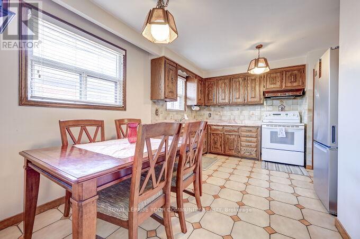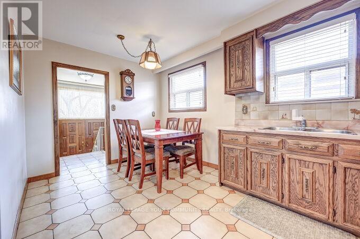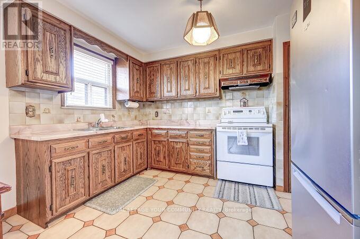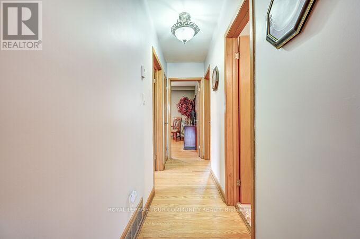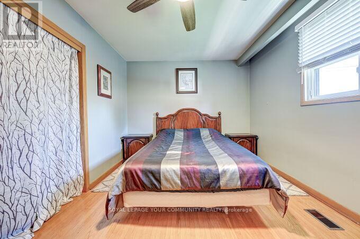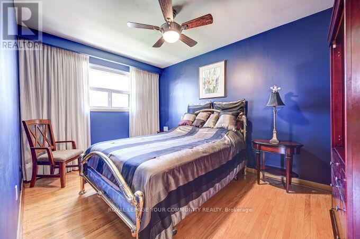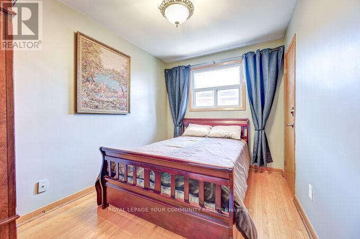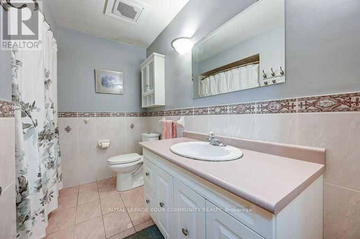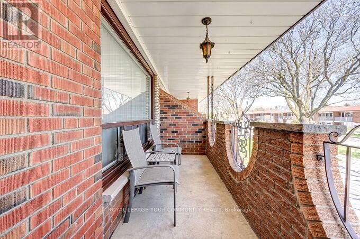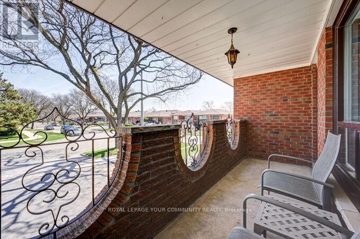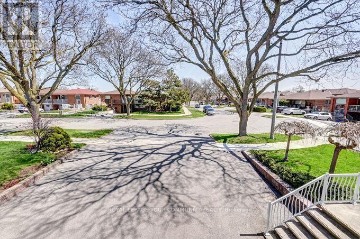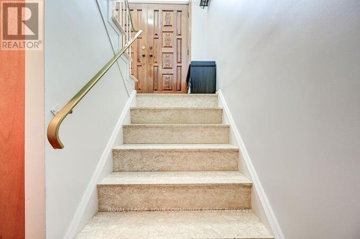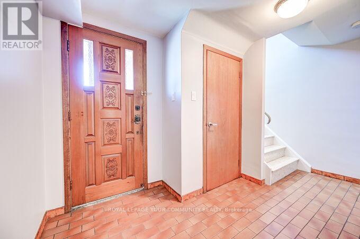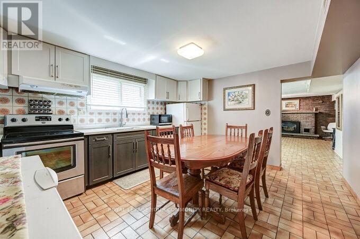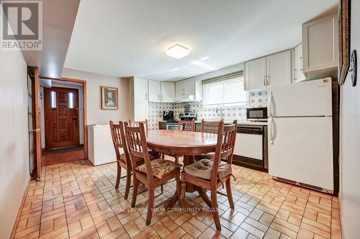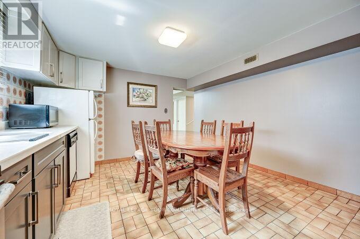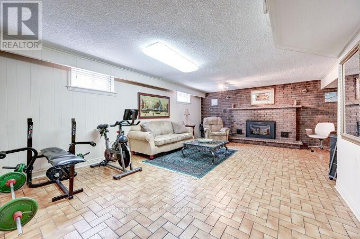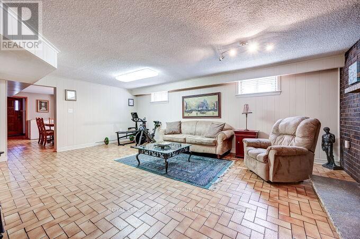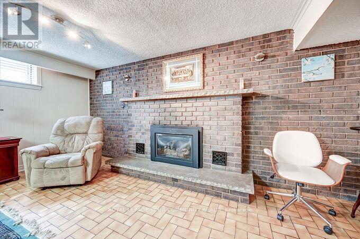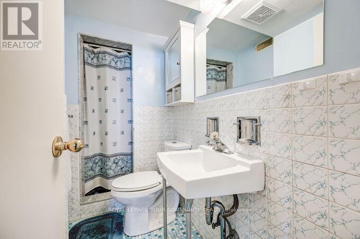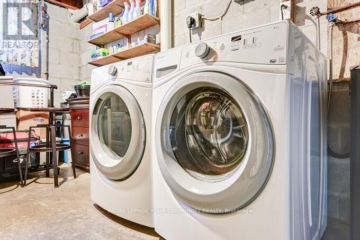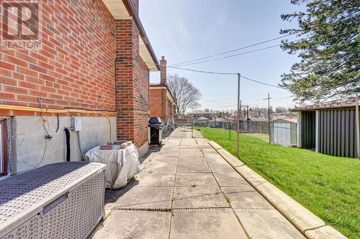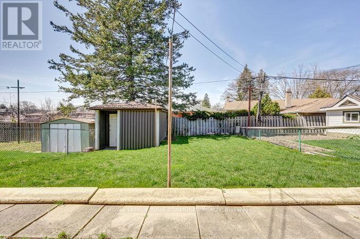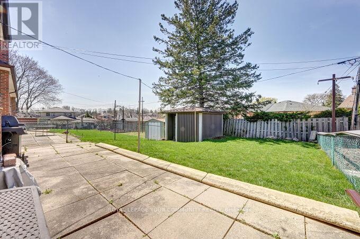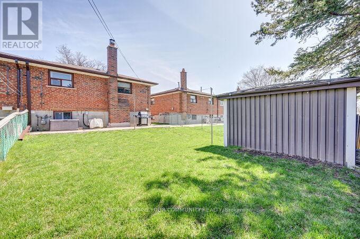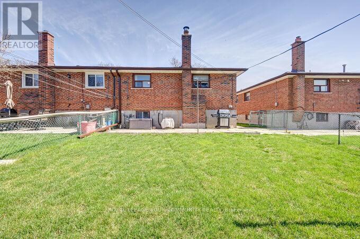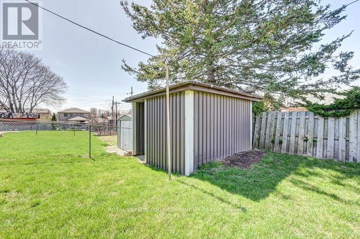4 Bedroom
2 Bathroom
Raised Bungalow
Fireplace
Central Air Conditioning
Forced Air
$988,000
Welcome to 43 Starview Dr. in the Desirable Humberlea Community. Beautifully maintained Raised Bungalow Semi-Detached On a Large Lot, On a very Quiet St., Extra Wide Driveway, Large Backyard with Large Garden Shed, Large upstairs Balcony. Includes a Spacious Finished Basement with a Separate Entrance, Large Open Concept Rec Rm & spacious Eat In 2nd Kitchen. Spacious 3 Bedroom home, Hardwood Floors, Potential for 4 Bedroom in Basement. *Perfect Home for Family or Investor! Close to all Amenities, Schools, Transit, Parks, Shopping, Highways & more! **** EXTRAS **** Spectacular Family Home or Ideal for investment with Duplex Potential. Well Maintained. Inc. All Main & Bsmt Kitchen Appl, All Elf's, All Window Covers, Elec. Garage Remote, Shed, A/C, Humidifier, Washer, Dryer, Fireplace. Flexible Closing! (id:12178)
Property Details
|
MLS® Number
|
W8246400 |
|
Property Type
|
Single Family |
|
Community Name
|
Humberlea-Pelmo Park W5 |
|
Amenities Near By
|
Park, Public Transit, Schools |
|
Community Features
|
Community Centre, School Bus |
|
Parking Space Total
|
4 |
Building
|
Bathroom Total
|
2 |
|
Bedrooms Above Ground
|
3 |
|
Bedrooms Below Ground
|
1 |
|
Bedrooms Total
|
4 |
|
Architectural Style
|
Raised Bungalow |
|
Basement Development
|
Finished |
|
Basement Features
|
Walk Out |
|
Basement Type
|
N/a (finished) |
|
Construction Style Attachment
|
Semi-detached |
|
Cooling Type
|
Central Air Conditioning |
|
Exterior Finish
|
Brick, Stone |
|
Fireplace Present
|
Yes |
|
Heating Fuel
|
Natural Gas |
|
Heating Type
|
Forced Air |
|
Stories Total
|
1 |
|
Type
|
House |
Parking
Land
|
Acreage
|
No |
|
Land Amenities
|
Park, Public Transit, Schools |
|
Size Irregular
|
31.06 X 120 Ft |
|
Size Total Text
|
31.06 X 120 Ft |
Rooms
| Level |
Type |
Length |
Width |
Dimensions |
|
Basement |
Recreational, Games Room |
6.2 m |
5.3 m |
6.2 m x 5.3 m |
|
Basement |
Kitchen |
4.5 m |
3.81 m |
4.5 m x 3.81 m |
|
Main Level |
Living Room |
6.7 m |
4.9 m |
6.7 m x 4.9 m |
|
Main Level |
Dining Room |
6.7 m |
4.9 m |
6.7 m x 4.9 m |
|
Main Level |
Kitchen |
3.4 m |
4.6 m |
3.4 m x 4.6 m |
|
Main Level |
Eating Area |
3.4 m |
4.6 m |
3.4 m x 4.6 m |
|
Main Level |
Primary Bedroom |
4.3 m |
2.8 m |
4.3 m x 2.8 m |
|
Main Level |
Bedroom 2 |
3.7 m |
2.8 m |
3.7 m x 2.8 m |
|
Main Level |
Bedroom 3 |
3.4 m |
2.8 m |
3.4 m x 2.8 m |
https://www.realtor.ca/real-estate/26768751/43-starview-dr-toronto-humberlea-pelmo-park-w5

