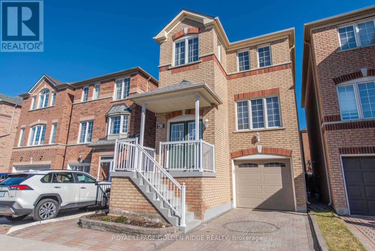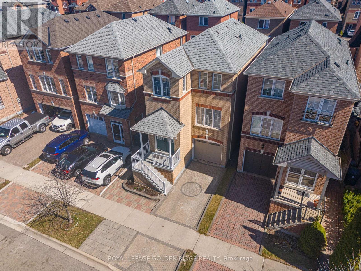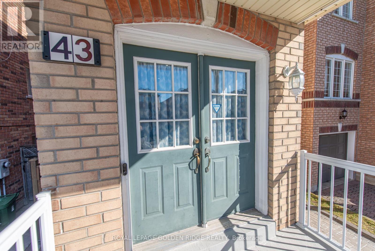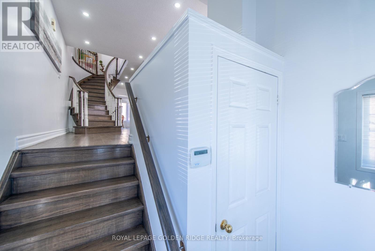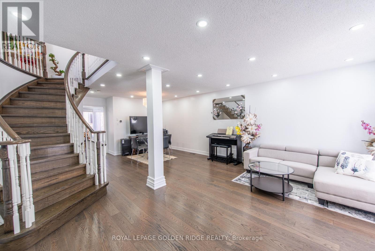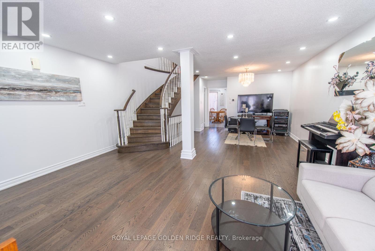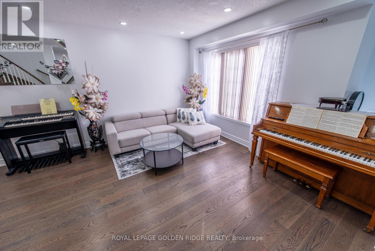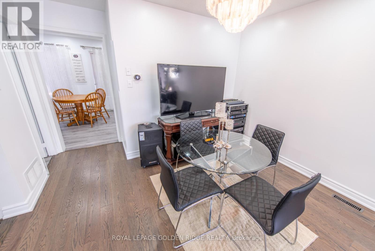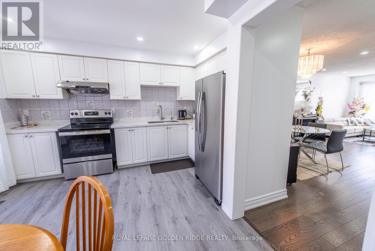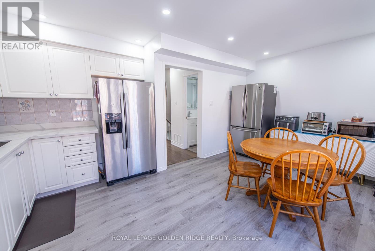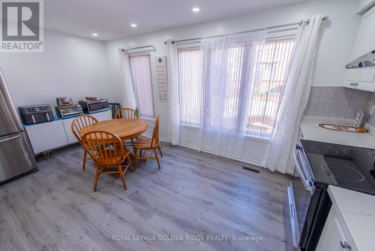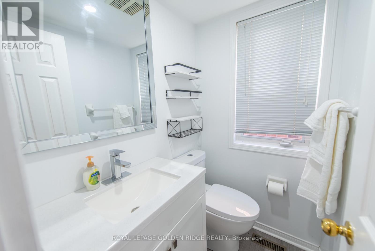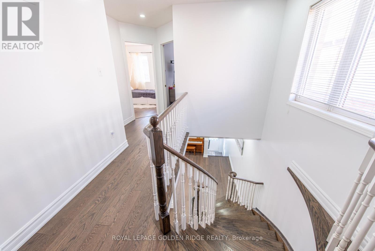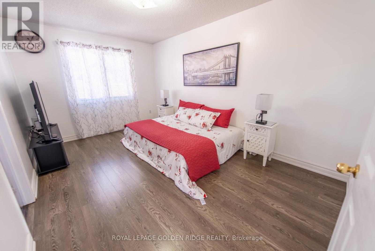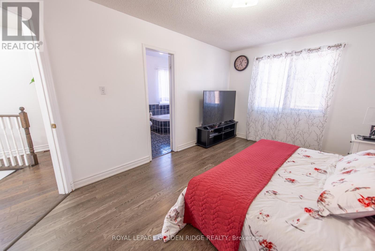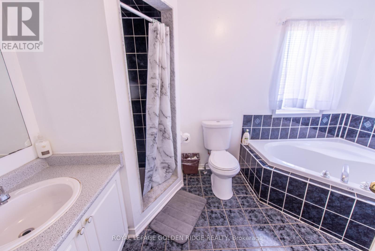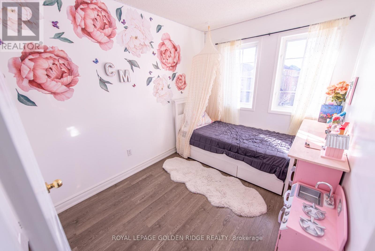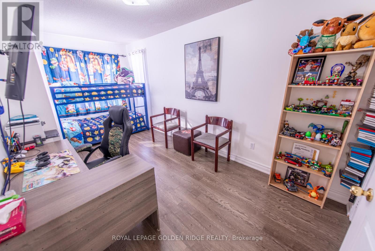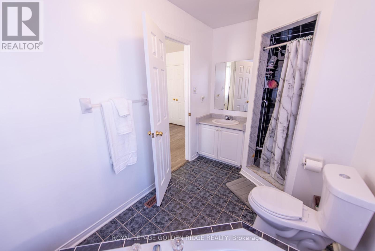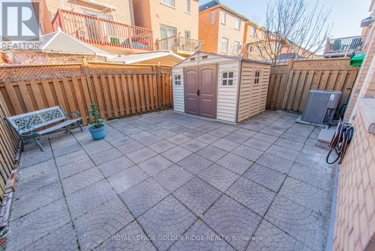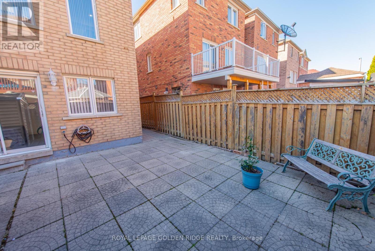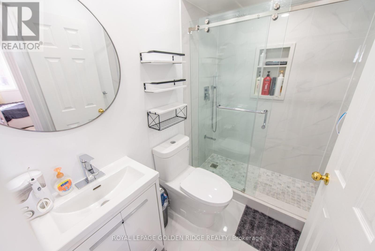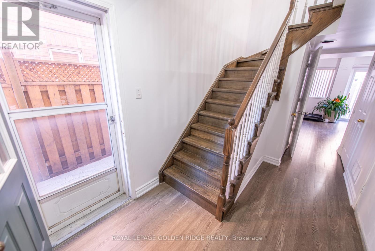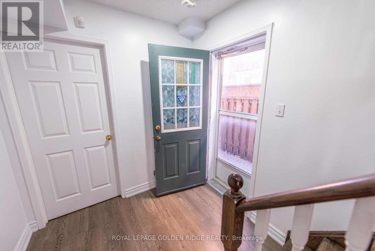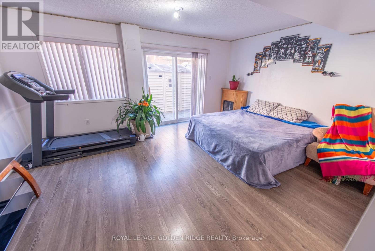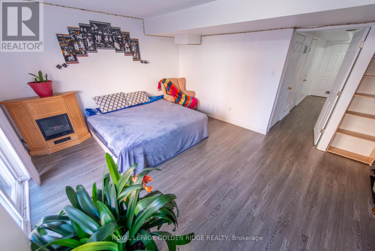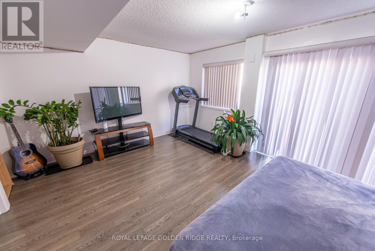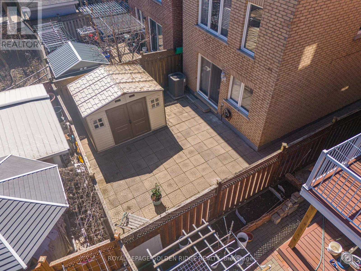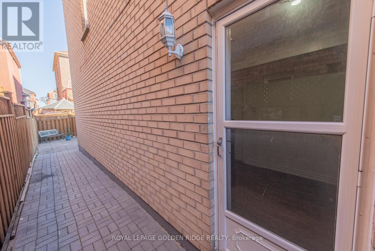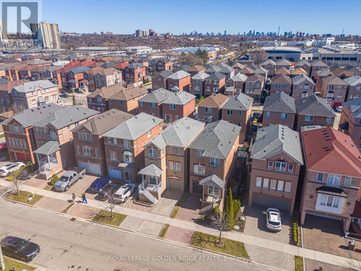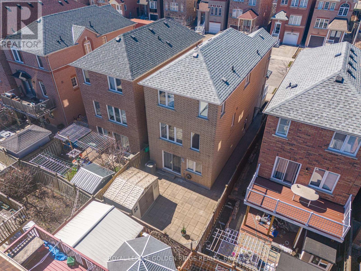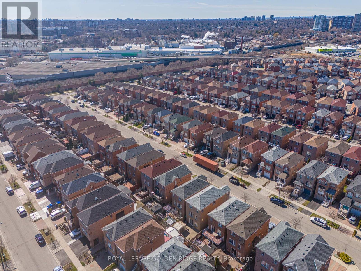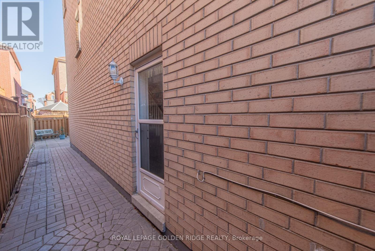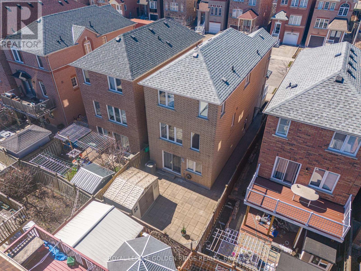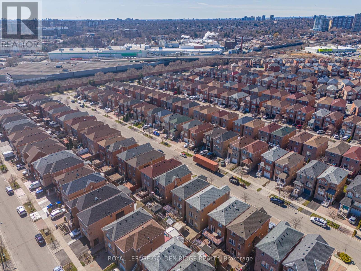4 Bedroom
3 Bathroom
Central Air Conditioning
Forced Air
$1,150,000
Detached Home with a Walk Out Basement and a seperate entrance. Direct Access from the Garage. Thousands spending for the upgrade. Quazt kitchen counter top. Hardwood floor on the main floor, Laminate on the ground floor, Kitchen and bedrooms. Pot lights on the main floor. Close To Park, Schools, Public Transit, Highway 401 And Highway 400, Shopping, Restaurants, Community Centre. A must see! **** EXTRAS **** Fridge, Stove, washer and dryer. garden shed. (id:12178)
Property Details
|
MLS® Number
|
W8247202 |
|
Property Type
|
Single Family |
|
Community Name
|
Brookhaven-Amesbury |
|
Parking Space Total
|
2 |
Building
|
Bathroom Total
|
3 |
|
Bedrooms Above Ground
|
3 |
|
Bedrooms Below Ground
|
1 |
|
Bedrooms Total
|
4 |
|
Basement Development
|
Finished |
|
Basement Features
|
Walk Out |
|
Basement Type
|
N/a (finished) |
|
Construction Style Attachment
|
Detached |
|
Cooling Type
|
Central Air Conditioning |
|
Exterior Finish
|
Brick |
|
Heating Fuel
|
Natural Gas |
|
Heating Type
|
Forced Air |
|
Stories Total
|
3 |
|
Type
|
House |
Parking
Land
|
Acreage
|
No |
|
Sewer
|
Septic System |
|
Size Irregular
|
25.46 X 77.2 Ft |
|
Size Total Text
|
25.46 X 77.2 Ft |
Rooms
| Level |
Type |
Length |
Width |
Dimensions |
|
Main Level |
Living Room |
7.26 m |
3.66 m |
7.26 m x 3.66 m |
|
Main Level |
Dining Room |
7.26 m |
3.66 m |
7.26 m x 3.66 m |
|
Upper Level |
Primary Bedroom |
4.56 m |
2.95 m |
4.56 m x 2.95 m |
|
Upper Level |
Bedroom 2 |
5.16 m |
2.58 m |
5.16 m x 2.58 m |
|
Upper Level |
Bedroom 3 |
3.18 m |
2.37 m |
3.18 m x 2.37 m |
|
Ground Level |
Recreational, Games Room |
5.1 m |
3.63 m |
5.1 m x 3.63 m |
https://www.realtor.ca/real-estate/26769842/43-millenium-dr-toronto-brookhaven-amesbury

