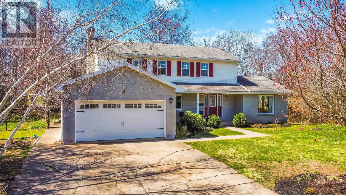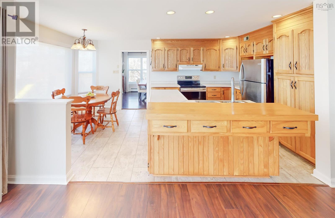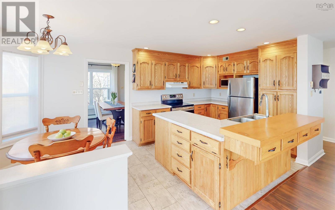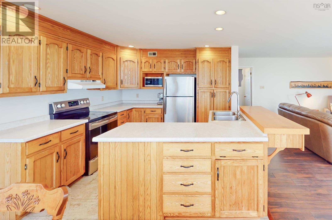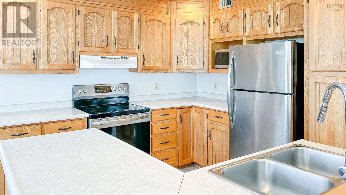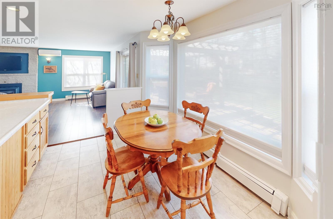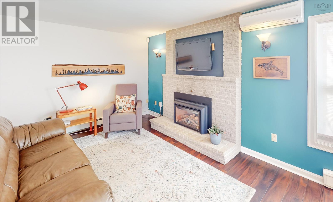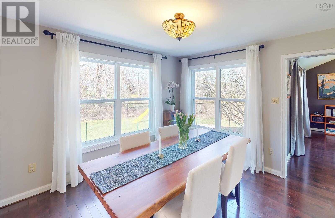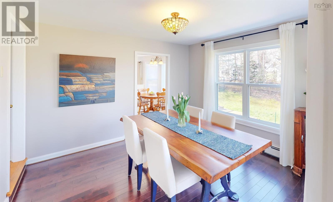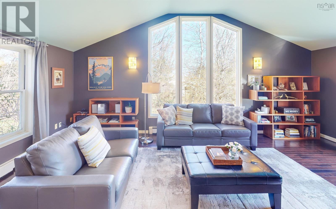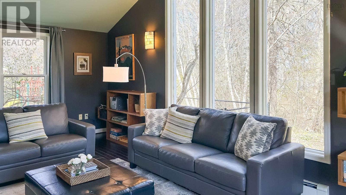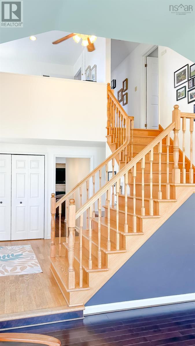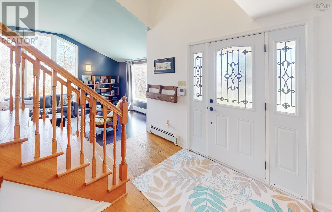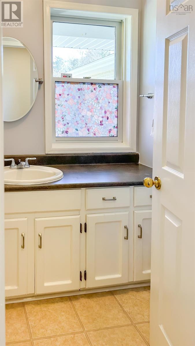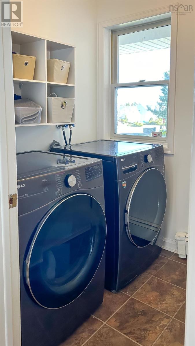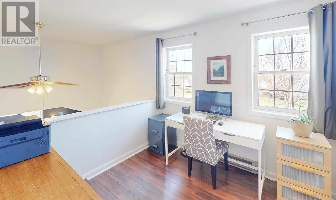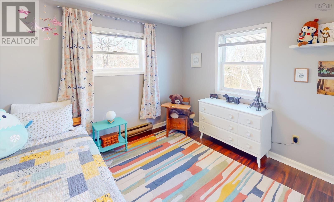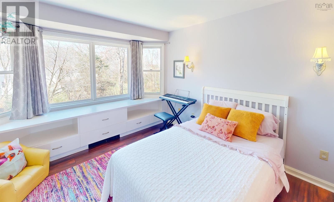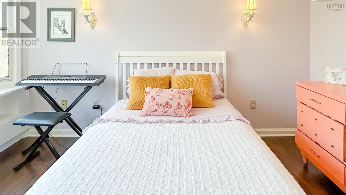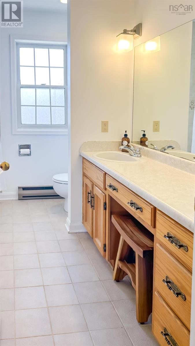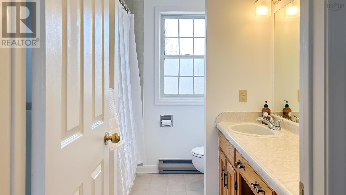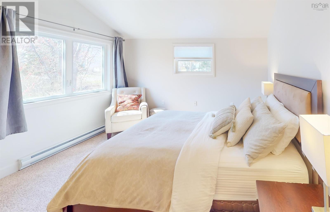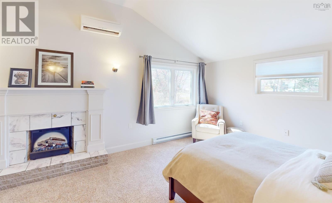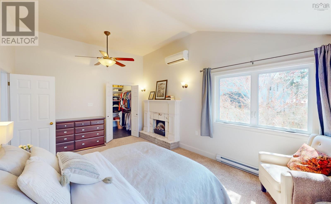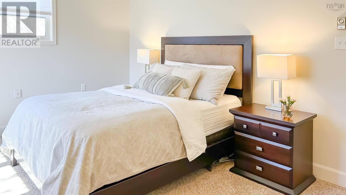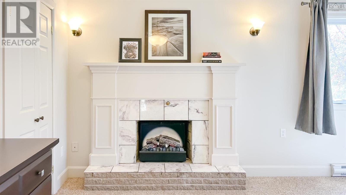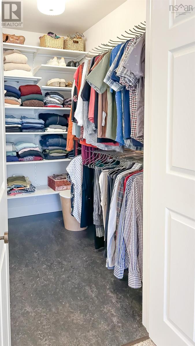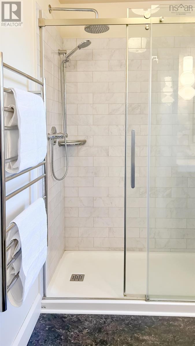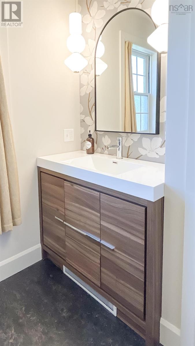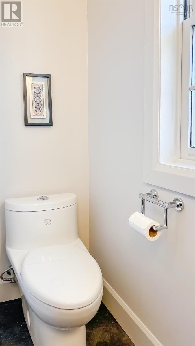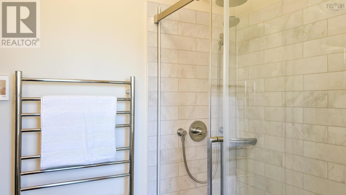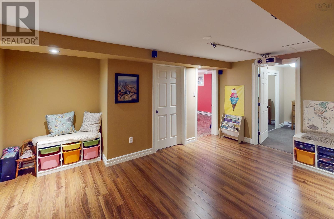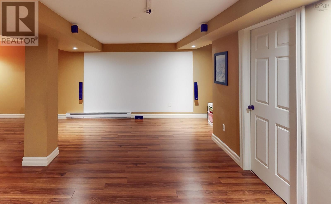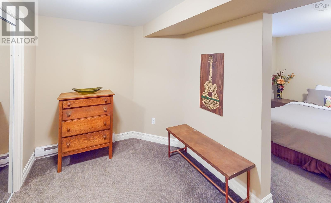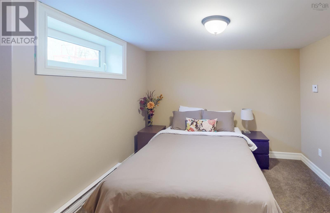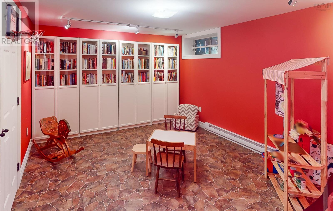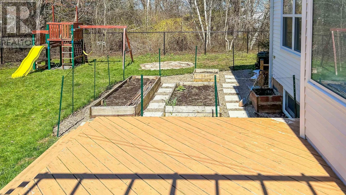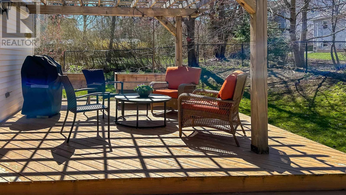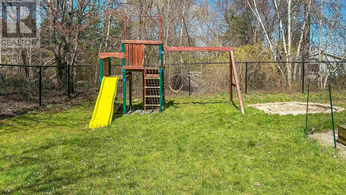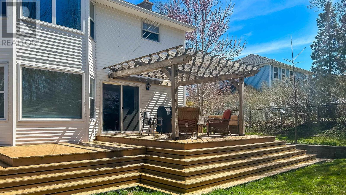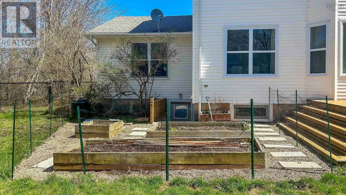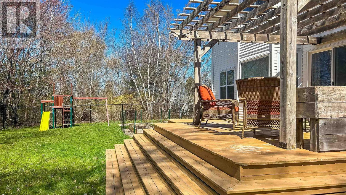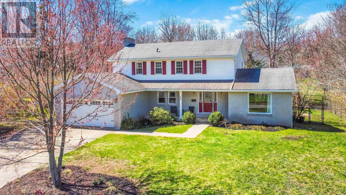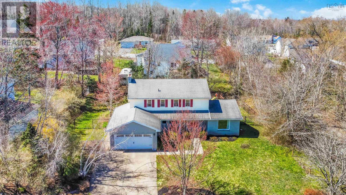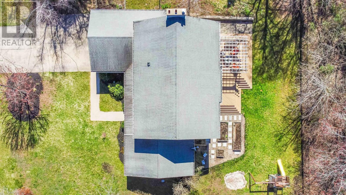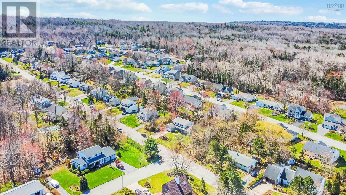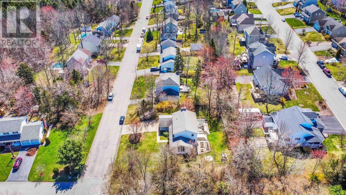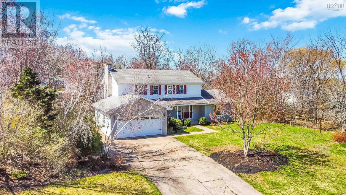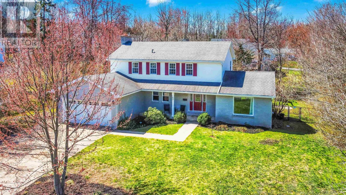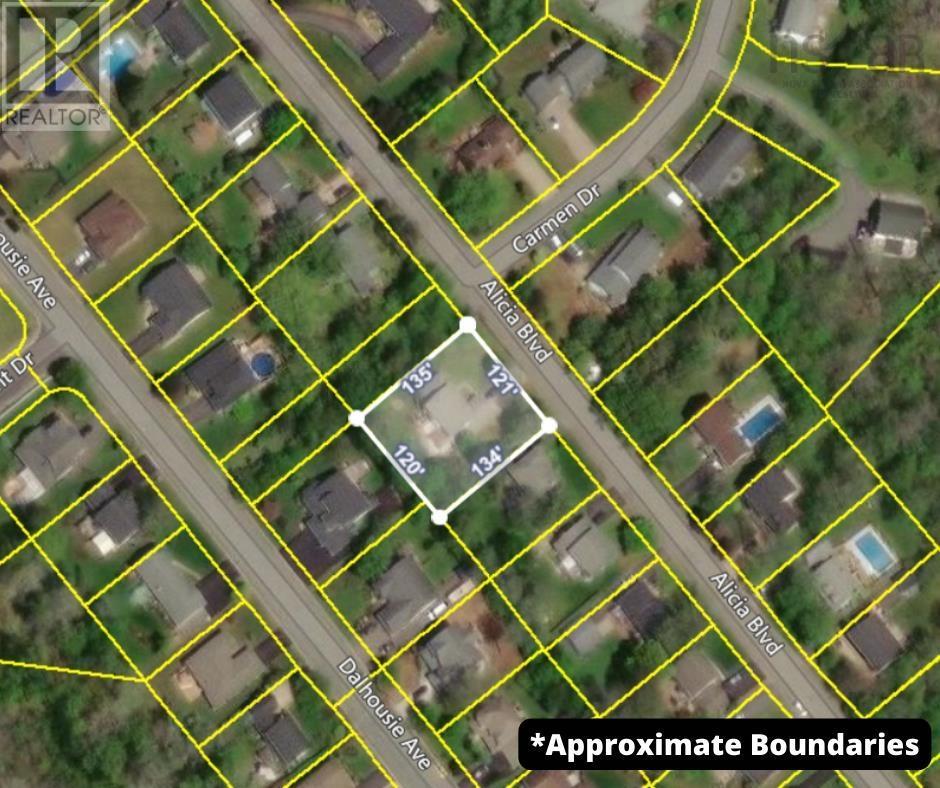4 Bedroom
3 Bathroom
Fireplace
Wall Unit, Heat Pump
Landscaped
$549,900
Desirable subdivision in Kentville!!! Lovely, 4 bed + office, 2.5 bath family home situated on a nice, landscaped lot within walking distance to school, recreation trails & facilities, and town amenities. The main floor of the home features a great room with cathedral ceiling and beautiful cascading natural light, a quaint open-concept eat-in kitchen and living room (propane fireplace), as well as a formal dining room - perfect for entertaining family and friends! A convenient 2-piece bath and laundry complete the main floor. The upper level offers 3 good size bedrooms, including an impressive primary suite with walk-in closet and a 3-piece renovated ensuite bath. The upper level also has an office that overlooks the great room. The basement is finished, providing ample additional living space for a growing family. This area has a family room, a 4th bedroom with a walk-in closet, a playroom for small children, fantastic storage space and a walkout to the backyard. Energy-efficient ductless heat pumps provide comfortable heating and cooling. The backyard is south-facing, seasonally very private and partially fenced for the safety of children and pets. It has a back deck with a pergola, and raised garden beds. Attached double-car garage is heated and wired. Double driveway is concrete. Irrigation front and side lawns. Call today for more information and to book a private showing! (id:12178)
Property Details
|
MLS® Number
|
202408302 |
|
Property Type
|
Single Family |
|
Community Name
|
Kentville |
|
Amenities Near By
|
Park, Playground, Public Transit, Shopping, Place Of Worship |
|
Community Features
|
Recreational Facilities |
|
Equipment Type
|
Propane Tank |
|
Features
|
Level |
|
Rental Equipment Type
|
Propane Tank |
Building
|
Bathroom Total
|
3 |
|
Bedrooms Above Ground
|
3 |
|
Bedrooms Below Ground
|
1 |
|
Bedrooms Total
|
4 |
|
Appliances
|
Stove, Dishwasher, Refrigerator |
|
Basement Development
|
Finished |
|
Basement Features
|
Walk Out |
|
Basement Type
|
Full (finished) |
|
Constructed Date
|
1987 |
|
Construction Style Attachment
|
Detached |
|
Cooling Type
|
Wall Unit, Heat Pump |
|
Exterior Finish
|
Brick, Vinyl |
|
Fireplace Present
|
Yes |
|
Flooring Type
|
Carpeted, Ceramic Tile, Hardwood, Laminate, Tile, Vinyl |
|
Foundation Type
|
Poured Concrete |
|
Half Bath Total
|
1 |
|
Stories Total
|
2 |
|
Total Finished Area
|
2782 Sqft |
|
Type
|
House |
|
Utility Water
|
Municipal Water |
Parking
Land
|
Acreage
|
No |
|
Land Amenities
|
Park, Playground, Public Transit, Shopping, Place Of Worship |
|
Landscape Features
|
Landscaped |
|
Sewer
|
Municipal Sewage System |
|
Size Irregular
|
0.3725 |
|
Size Total
|
0.3725 Ac |
|
Size Total Text
|
0.3725 Ac |
Rooms
| Level |
Type |
Length |
Width |
Dimensions |
|
Second Level |
Bath (# Pieces 1-6) |
|
|
9.3 x 4.7 +jog (4pc) |
|
Second Level |
Bedroom |
|
|
10.9 x 12.3 |
|
Second Level |
Bedroom |
|
|
10.8 x 12.3 +jog |
|
Second Level |
Primary Bedroom |
|
|
12.5 x 17.9 |
|
Second Level |
Storage |
|
|
4.8 x 7.9 (Walk-in Closet) |
|
Second Level |
Ensuite (# Pieces 2-6) |
|
|
7.4 x 4.7 (3pc) |
|
Second Level |
Den |
|
|
9. x 8.8 |
|
Basement |
Family Room |
|
|
15. x 13.8 +jog |
|
Basement |
Bedroom |
|
|
11. x 10.2 -jog |
|
Basement |
Storage |
|
|
9.2 x 7.7 (Walk-in Closet) |
|
Basement |
Other |
|
|
13.10 x 11.2 (Play Rm) |
|
Basement |
Storage |
|
|
20. x 13 |
|
Basement |
Storage |
|
|
13.10 x 6.9 |
|
Main Level |
Eat In Kitchen |
|
|
11. x 17.8 |
|
Main Level |
Dining Room |
|
|
11.9 x 11.2 |
|
Main Level |
Living Room |
|
|
19.8 x 15 |
|
Main Level |
Great Room |
|
|
21.4 x 13.9 |
|
Main Level |
Foyer |
|
|
9.2 x 12.4 |
|
Main Level |
Bath (# Pieces 1-6) |
|
|
4.9 x 5.4(2pc) |
|
Main Level |
Laundry Room |
|
|
5.5 x 5.9 |
https://www.realtor.ca/real-estate/26800465/43-alicia-boulevard-kentville-kentville

