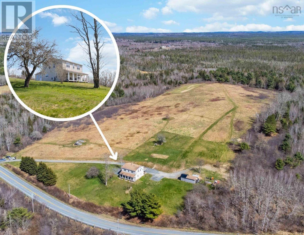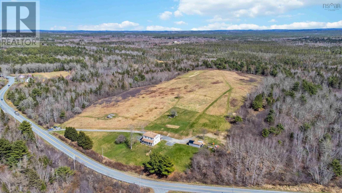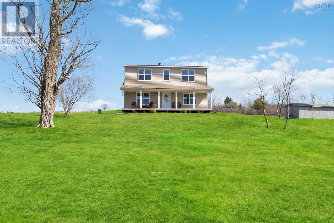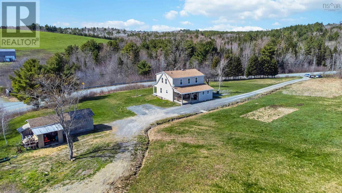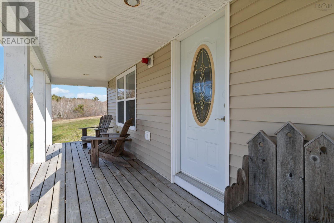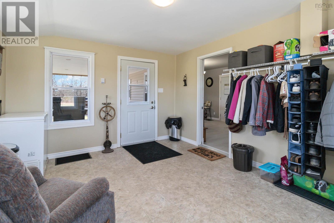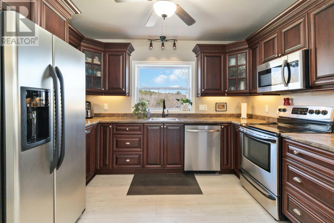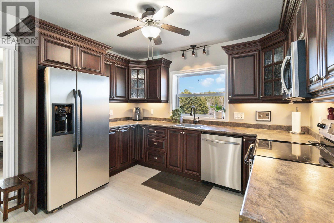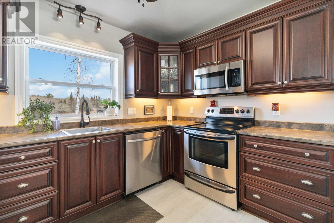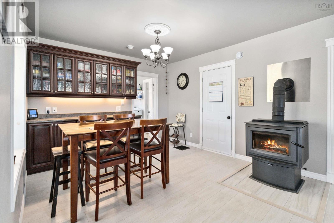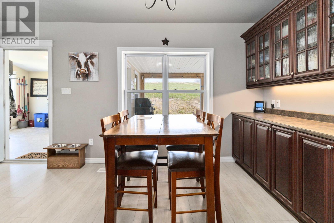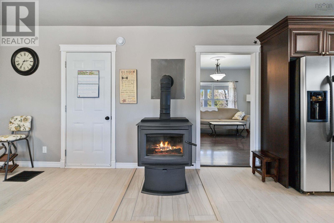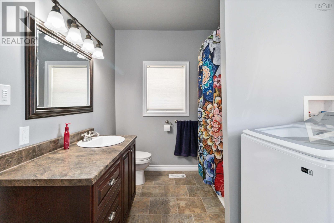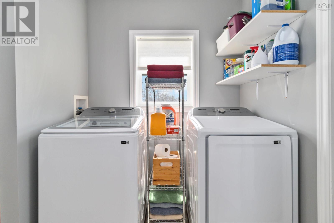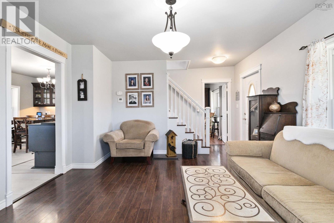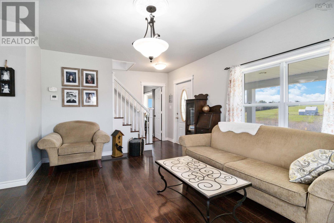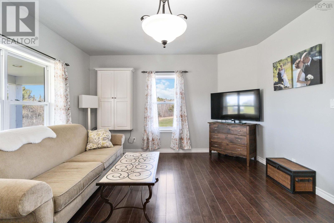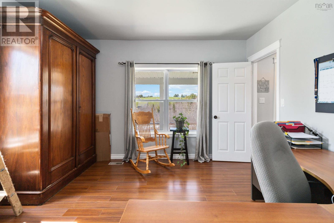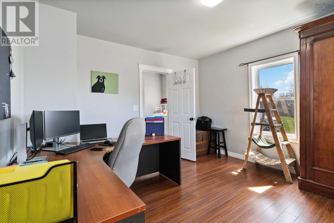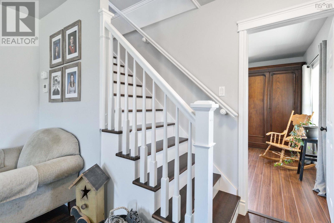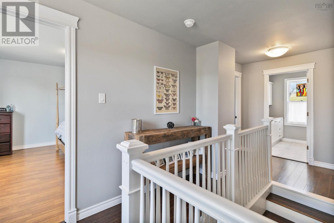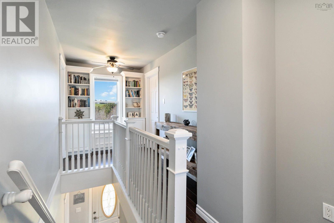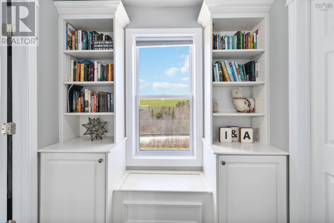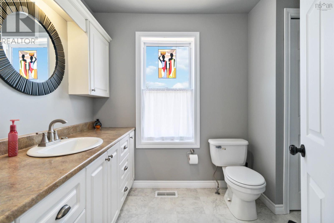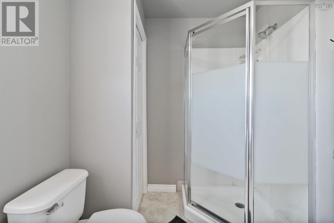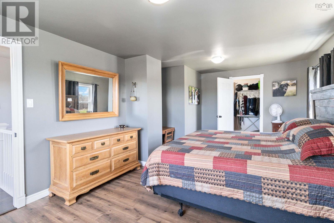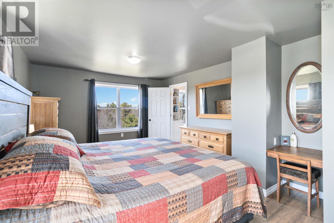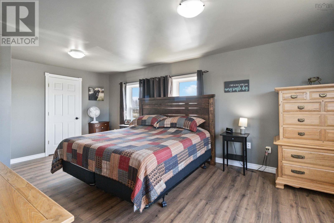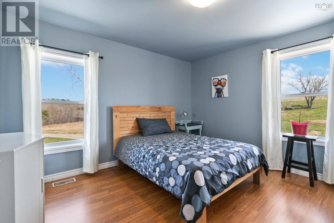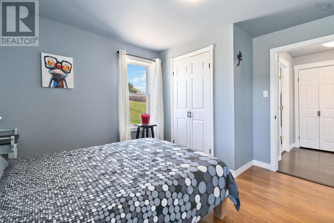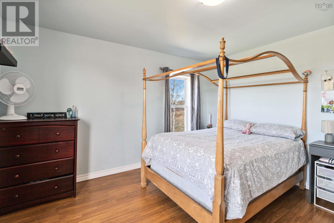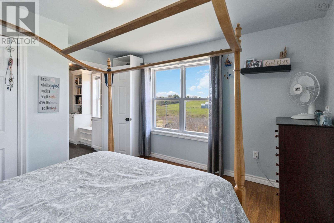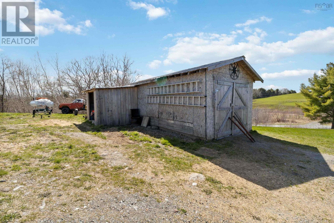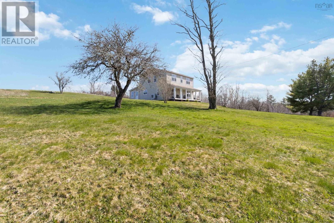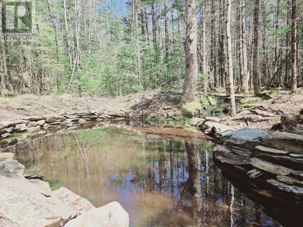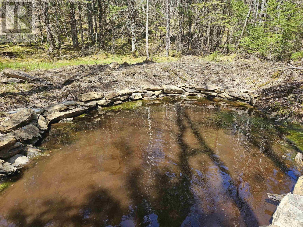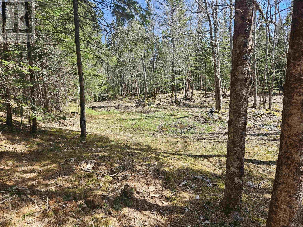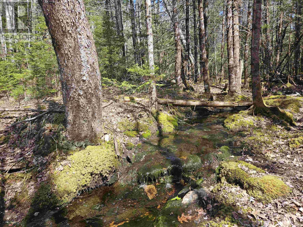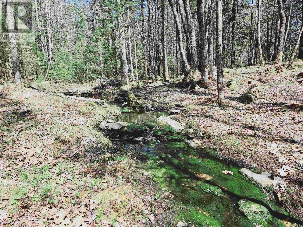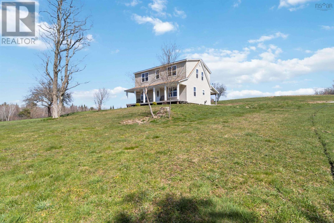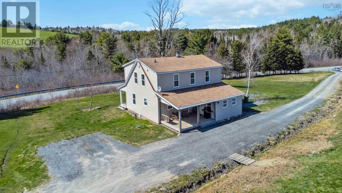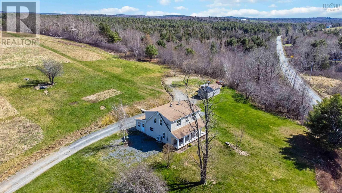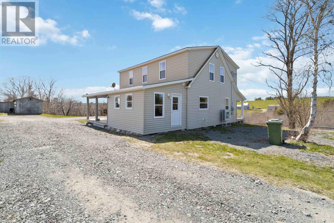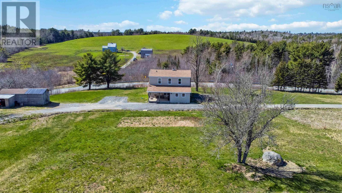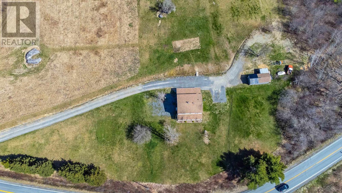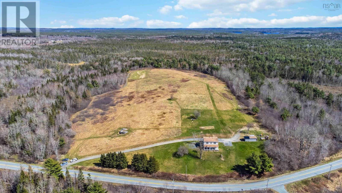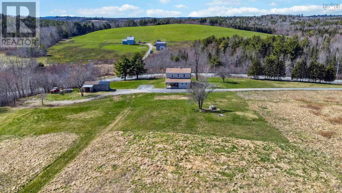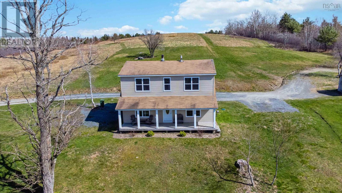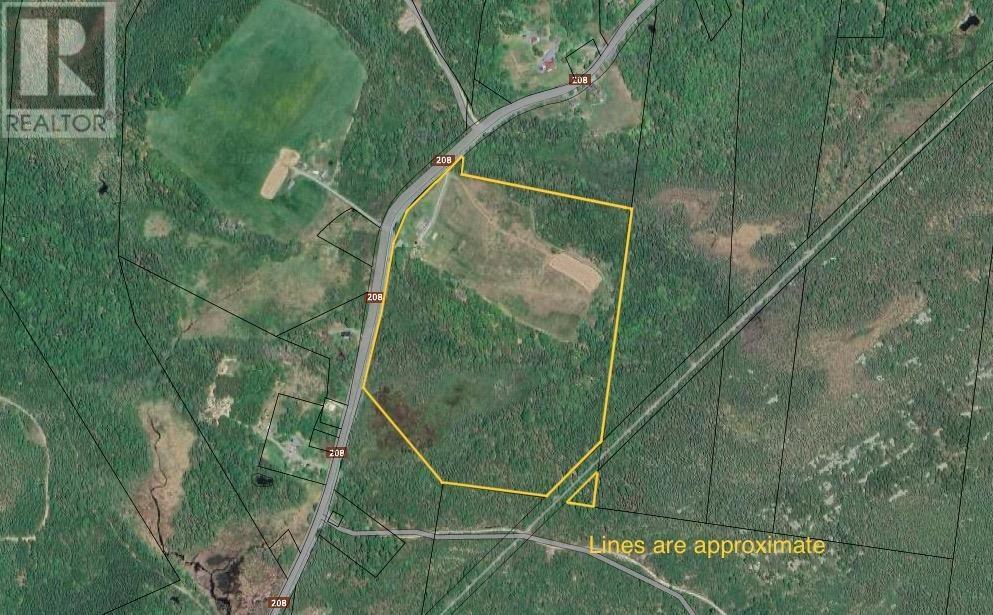4 Bedroom
2 Bathroom
Heat Pump
Acreage
Partially Landscaped
$374,900
Nestled atop a hill in the charming Pleasant River community, this 3 bedroom, 2 bath and an office residence seamlessly combines comfort and elegance. Entering through the spacious mudroom, you'll find ample storage for your outdoor essentials. The open-plan kitchen and dining area provide an ideal setting for family meals and cherished moments, complemented by a cozy wood stove that enhances the warm ambiance. Adjacent to the dining space is a full bath with a laundry area. The sunlit living room adds to the inviting atmosphere on the main floor, which also includes a versatile "flex" room currently used as a home office but adaptable as a fourth bedroom. Upstairs, you'll find a delightful reading nook overlooking the field beyond. A three-piece bath on this level adds convenience alongside the three bedrooms, including the spacious primary room with a walk-in closet. This home boasts a newly installed ducted heat pump for year-round comfort. Outside, unwind on one of the two covered porches, explore the property's walking trails, or enjoy the serene pond and stream. With 47.5 acres, including approximately 12 acres of cleared land, the possibilities are endless. Conveniently located just 25 minutes from Bridgewater, this may be the home you've been waiting for! (id:12178)
Property Details
|
MLS® Number
|
202409010 |
|
Property Type
|
Single Family |
|
Community Name
|
Pleasant River |
Building
|
Bathroom Total
|
2 |
|
Bedrooms Above Ground
|
4 |
|
Bedrooms Total
|
4 |
|
Basement Development
|
Unfinished |
|
Basement Type
|
Partial (unfinished) |
|
Construction Style Attachment
|
Detached |
|
Cooling Type
|
Heat Pump |
|
Exterior Finish
|
Vinyl |
|
Flooring Type
|
Hardwood, Laminate, Vinyl |
|
Foundation Type
|
Stone |
|
Stories Total
|
2 |
|
Total Finished Area
|
1802 Sqft |
|
Type
|
House |
|
Utility Water
|
Drilled Well, Dug Well, Well |
Land
|
Acreage
|
Yes |
|
Landscape Features
|
Partially Landscaped |
|
Sewer
|
Septic System |
|
Size Irregular
|
47.1 |
|
Size Total
|
47.1 Ac |
|
Size Total Text
|
47.1 Ac |
Rooms
| Level |
Type |
Length |
Width |
Dimensions |
|
Second Level |
Primary Bedroom |
|
|
20.3 x 12.5 |
|
Second Level |
Other |
|
|
WIC 5.2 x 9.0 |
|
Second Level |
Bedroom |
|
|
12.8 x 12.1 |
|
Second Level |
Bedroom |
|
|
12.6 x12.1 |
|
Second Level |
Bath (# Pieces 1-6) |
|
|
6.7 x 9.9 |
|
Main Level |
Foyer |
|
|
11.9 x 14.4 |
|
Main Level |
Kitchen |
|
|
11.8 x 14.4 |
|
Main Level |
Dining Room |
|
|
11.8 x 9.2 |
|
Main Level |
Laundry / Bath |
|
|
11.8 x 7.10 |
|
Main Level |
Living Room |
|
|
13.4 x 12.2 |
|
Main Level |
Bedroom |
|
|
13.4 x 12.2 |
https://www.realtor.ca/real-estate/26833874/4281-highway-208-pleasant-river-pleasant-river

