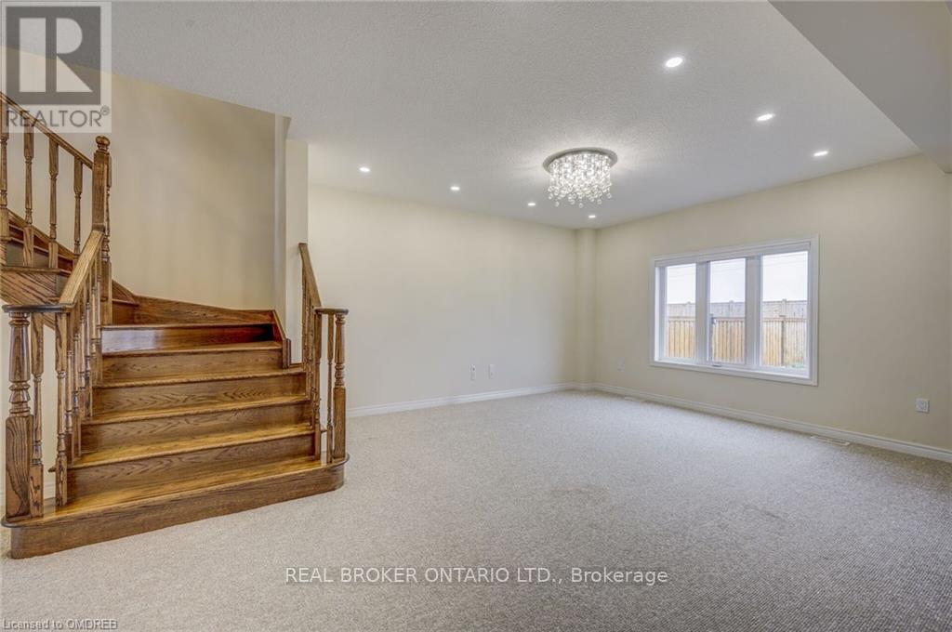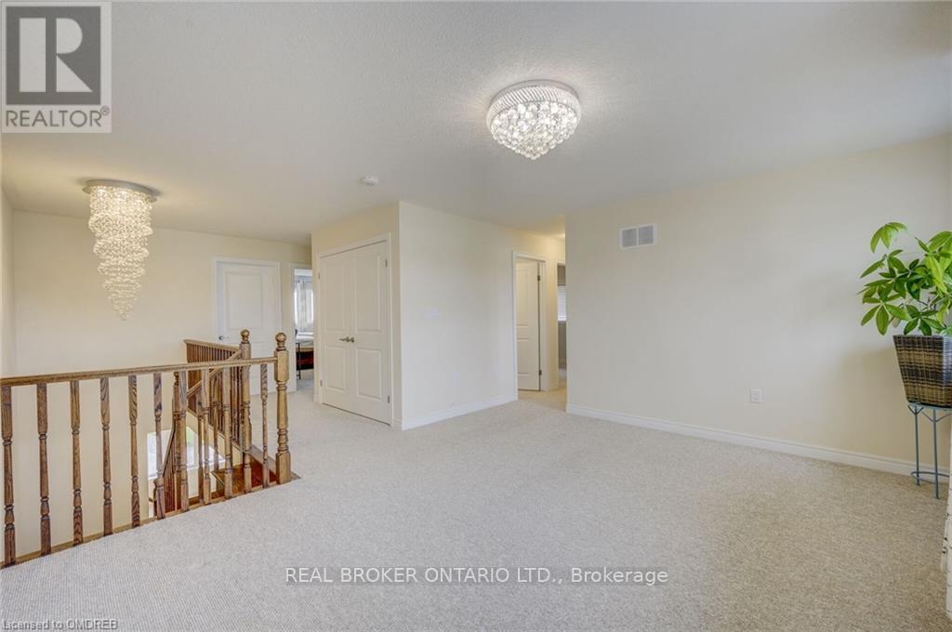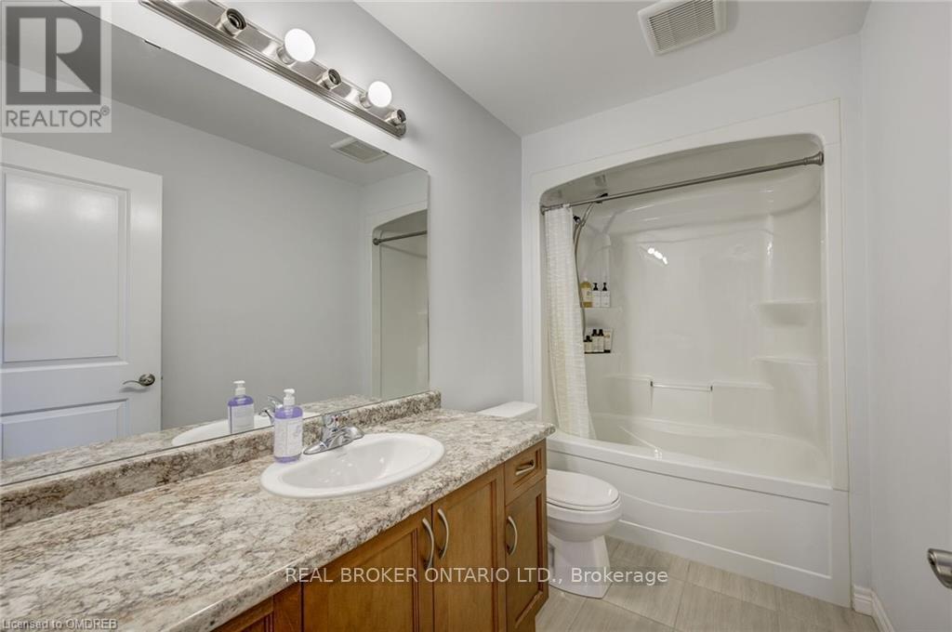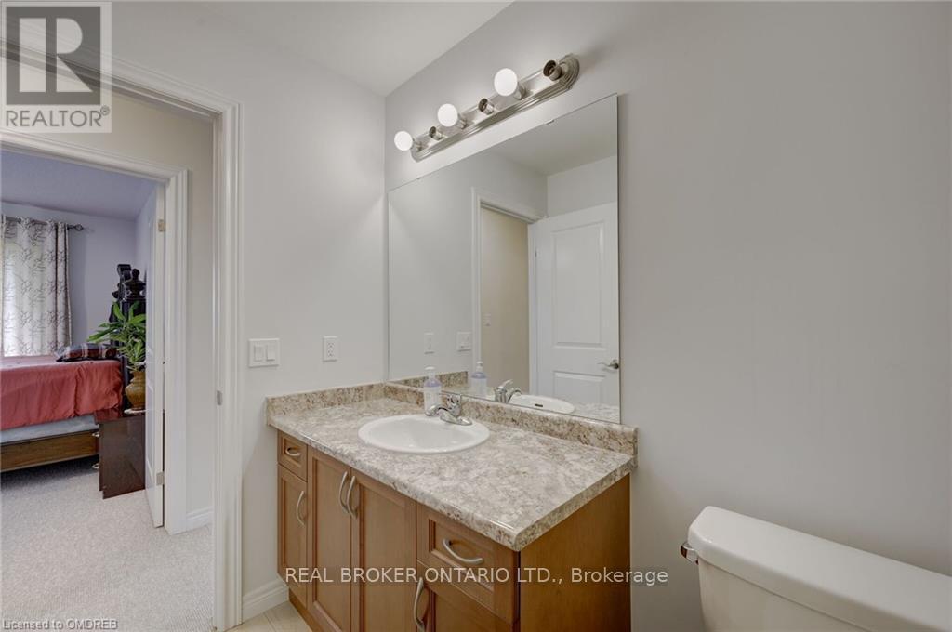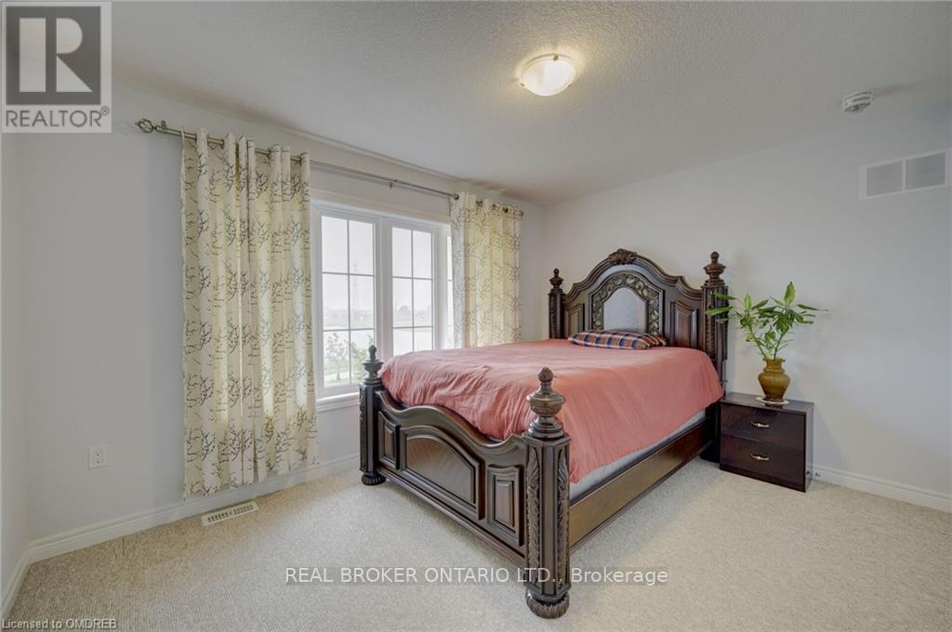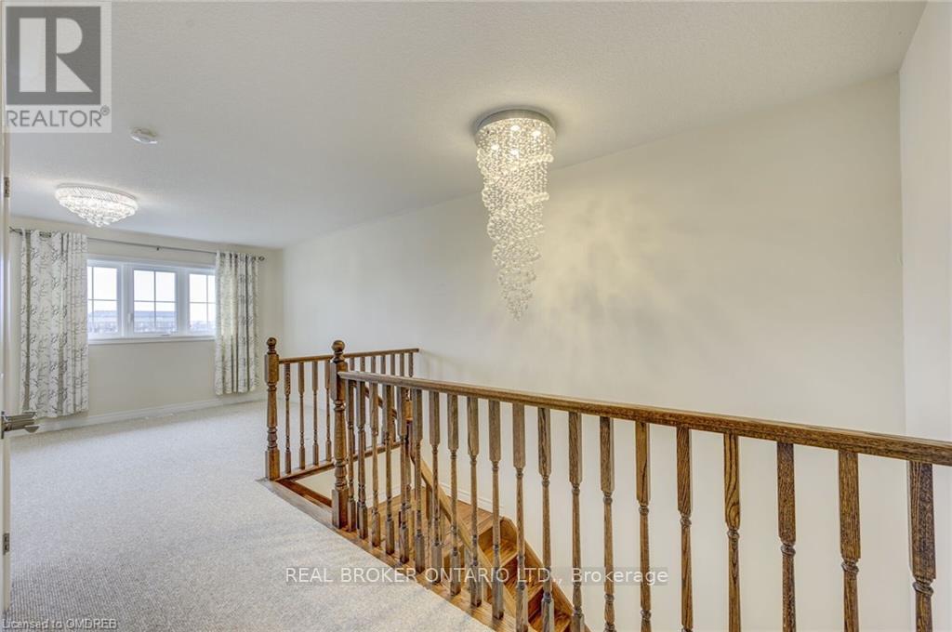4 Bedroom
3 Bathroom
Central Air Conditioning
Forced Air
$1,149,000
Welcome to 428 Dalgleish Trail. This stunning 4-bedroom, 3-bathroom home is set on a deep 123' lot with no rear neighbors and a pond across the street. It features a bright, open-concept layout with a large foyer, living room, dining room, and a family-style kitchen equipped with stainless steel appliances. The kitchen includes a breakfast area with a walkout to a spacious, private backyard. The main floor boasts high ceilings, oversized windows, and ample natural light, complemented by pot lights throughout. An oak staircase leads to the second floor, where the primary bedroom offers a 5-piece en-suite and a walk-in closet. There are three additional large bedrooms and another 4-piece bathroom. The property includes a double car garage and a double-wide private driveway, with an unfinished basement ready for customization. Ideal for families, this home is conveniently located near shopping centers, grocery stores, and restaurants. The neighborhood features abundant green spaces, parks, and several trails perfect for hiking and biking enthusiasts. (id:12178)
Property Details
|
MLS® Number
|
X8378628 |
|
Property Type
|
Single Family |
|
Community Name
|
Rural Glanbrook |
|
Amenities Near By
|
Schools, Park |
|
Parking Space Total
|
4 |
|
Structure
|
Patio(s) |
|
View Type
|
View, City View |
Building
|
Bathroom Total
|
3 |
|
Bedrooms Above Ground
|
4 |
|
Bedrooms Total
|
4 |
|
Appliances
|
Water Heater, Dishwasher, Dryer, Garage Door Opener, Refrigerator, Stove, Washer, Window Coverings |
|
Basement Development
|
Unfinished |
|
Basement Type
|
Full (unfinished) |
|
Construction Style Attachment
|
Detached |
|
Cooling Type
|
Central Air Conditioning |
|
Exterior Finish
|
Brick |
|
Foundation Type
|
Poured Concrete |
|
Heating Fuel
|
Natural Gas |
|
Heating Type
|
Forced Air |
|
Stories Total
|
2 |
|
Type
|
House |
|
Utility Water
|
Municipal Water |
Parking
Land
|
Acreage
|
No |
|
Land Amenities
|
Schools, Park |
|
Sewer
|
Sanitary Sewer |
|
Size Irregular
|
35.99 X 123.03 Ft |
|
Size Total Text
|
35.99 X 123.03 Ft |
Rooms
| Level |
Type |
Length |
Width |
Dimensions |
|
Second Level |
Primary Bedroom |
4.09 m |
4.65 m |
4.09 m x 4.65 m |
|
Second Level |
Bedroom 2 |
3 m |
3.33 m |
3 m x 3.33 m |
|
Second Level |
Bedroom 3 |
3.99 m |
3.23 m |
3.99 m x 3.23 m |
|
Second Level |
Family Room |
4.5 m |
4.01 m |
4.5 m x 4.01 m |
|
Second Level |
Bedroom 4 |
2.74 m |
4.65 m |
2.74 m x 4.65 m |
|
Basement |
Utility Room |
|
|
-14 |
|
Main Level |
Foyer |
2.46 m |
2.31 m |
2.46 m x 2.31 m |
|
Main Level |
Living Room |
4.39 m |
5.69 m |
4.39 m x 5.69 m |
|
Main Level |
Dining Room |
4.06 m |
2.95 m |
4.06 m x 2.95 m |
|
Main Level |
Kitchen |
4.06 m |
3.15 m |
4.06 m x 3.15 m |
https://www.realtor.ca/real-estate/26953388/428-dalgleish-trail-hamilton-rural-glanbrook








