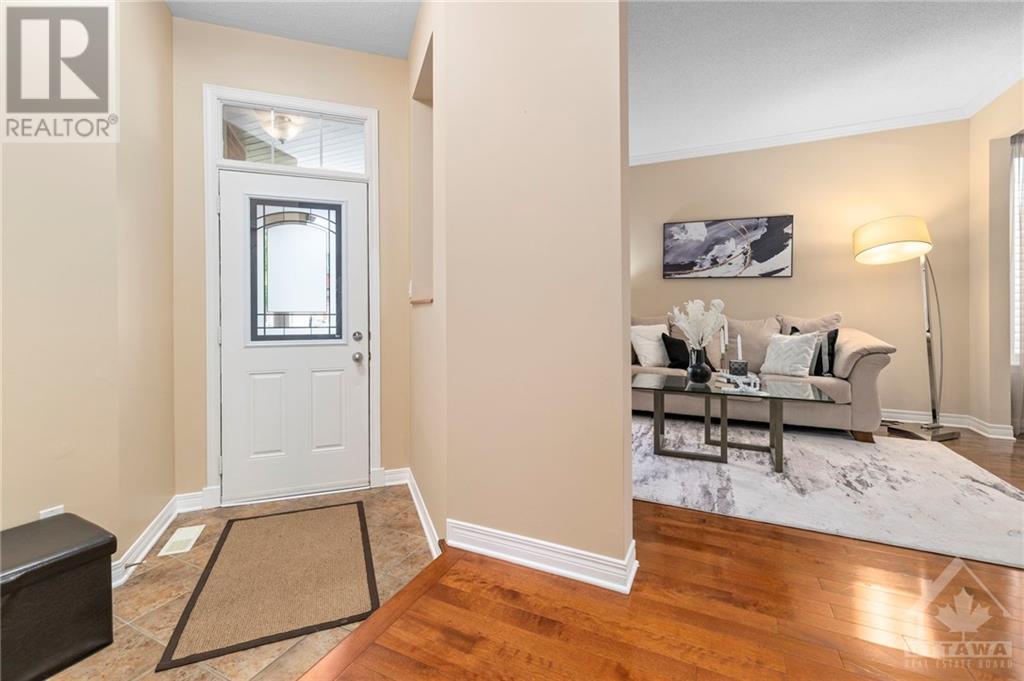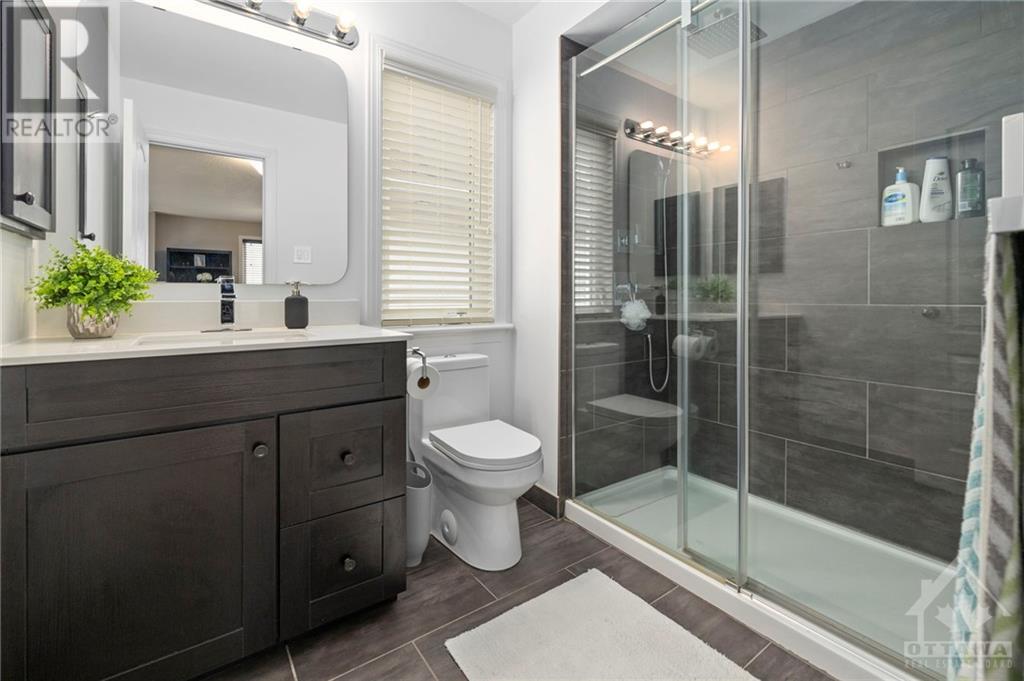3 Bedroom
3 Bathroom
Fireplace
Central Air Conditioning
Forced Air
Landscaped
$799,900
PREPARE TO FALL IN LOVE! The location says it all! Conveniently located in Longfields; walking distance to 7 SCHOOLS, Walmart, Barrhaven Marketplace, & transit! Meticulously maintained by its original owner, this beautiful home has been upgraded from HEAD TO TOE! Welcoming entrance leads you into a generous living/dining area and flows to the ultimate chef's kitchen (2022) that features quartz counters, upgraded cupboards, gas stove, and eat-in area! Family room features soaring 17' CEILINGS with tons of windows & gas fireplace! 2nd level features 3 generously sized bedrooms, and a versatile loft; easily convertible into a 4th bedroom! Main upstairs bath was completely redone in 2021! Lovely 4pc ensuite bath in master bedroom! Private backyard features lovely greenery, massive deck (2017), nat gas hookup, & is fully fenced! Upgrades include: Furnace 2020, AC 2012, Front interlock 2017, Deck 2018, Kitchen 2022, Upstairs bath 2021, HWT 2022, Washer 2018. (id:12178)
Property Details
|
MLS® Number
|
1396864 |
|
Property Type
|
Single Family |
|
Neigbourhood
|
Longfields |
|
Amenities Near By
|
Public Transit, Recreation Nearby, Shopping |
|
Community Features
|
Family Oriented |
|
Features
|
Automatic Garage Door Opener |
|
Parking Space Total
|
4 |
|
Structure
|
Deck |
Building
|
Bathroom Total
|
3 |
|
Bedrooms Above Ground
|
3 |
|
Bedrooms Total
|
3 |
|
Appliances
|
Refrigerator, Dishwasher, Dryer, Hood Fan, Stove, Washer, Blinds |
|
Basement Development
|
Unfinished |
|
Basement Type
|
Full (unfinished) |
|
Constructed Date
|
2007 |
|
Construction Material
|
Poured Concrete |
|
Construction Style Attachment
|
Detached |
|
Cooling Type
|
Central Air Conditioning |
|
Exterior Finish
|
Brick, Siding |
|
Fireplace Present
|
Yes |
|
Fireplace Total
|
1 |
|
Fixture
|
Drapes/window Coverings |
|
Flooring Type
|
Hardwood, Tile |
|
Foundation Type
|
Poured Concrete |
|
Half Bath Total
|
1 |
|
Heating Fuel
|
Natural Gas |
|
Heating Type
|
Forced Air |
|
Stories Total
|
2 |
|
Type
|
House |
|
Utility Water
|
Municipal Water |
Parking
|
Attached Garage
|
|
|
Inside Entry
|
|
|
Surfaced
|
|
Land
|
Acreage
|
No |
|
Fence Type
|
Fenced Yard |
|
Land Amenities
|
Public Transit, Recreation Nearby, Shopping |
|
Landscape Features
|
Landscaped |
|
Sewer
|
Municipal Sewage System |
|
Size Depth
|
98 Ft ,4 In |
|
Size Frontage
|
35 Ft ,7 In |
|
Size Irregular
|
35.62 Ft X 98.32 Ft |
|
Size Total Text
|
35.62 Ft X 98.32 Ft |
|
Zoning Description
|
Residential |
Rooms
| Level |
Type |
Length |
Width |
Dimensions |
|
Second Level |
Primary Bedroom |
|
|
16'6" x 16'2" |
|
Second Level |
4pc Ensuite Bath |
|
|
Measurements not available |
|
Second Level |
Bedroom |
|
|
11'1" x 15'0" |
|
Second Level |
Bedroom |
|
|
10'4" x 12'8" |
|
Second Level |
Full Bathroom |
|
|
Measurements not available |
|
Second Level |
Loft |
|
|
18'11" x 13'6" |
|
Main Level |
Foyer |
|
|
Measurements not available |
|
Main Level |
Living Room |
|
|
11'7" x 12'5" |
|
Main Level |
Dining Room |
|
|
11'6" x 12'0" |
|
Main Level |
Kitchen |
|
|
10'4" x 10'4" |
|
Main Level |
Eating Area |
|
|
10'4" x 7'7" |
|
Main Level |
Family Room |
|
|
15'4" x 12'6" |
|
Main Level |
Partial Bathroom |
|
|
Measurements not available |
|
Main Level |
Laundry Room |
|
|
Measurements not available |
Utilities
https://www.realtor.ca/real-estate/27028416/423-claridge-drive-ottawa-longfields

































