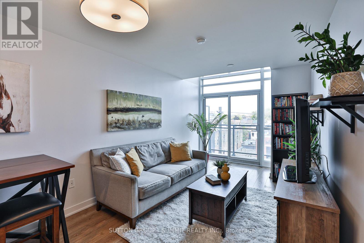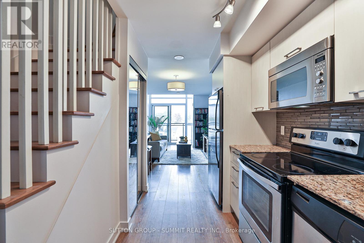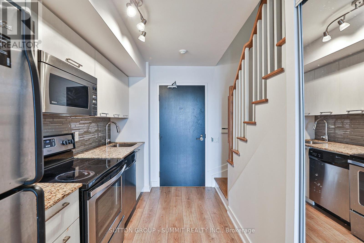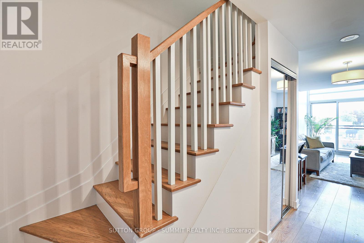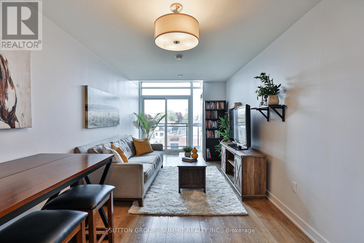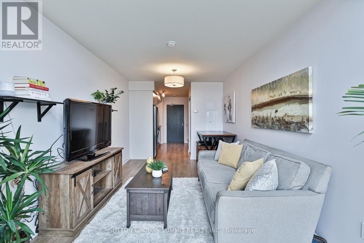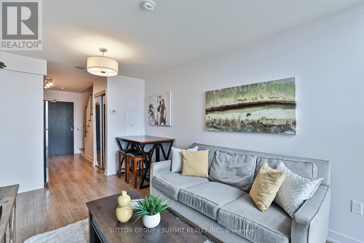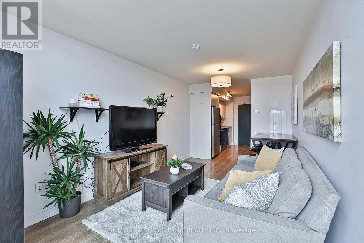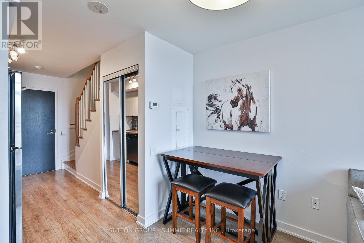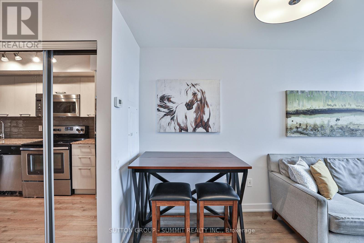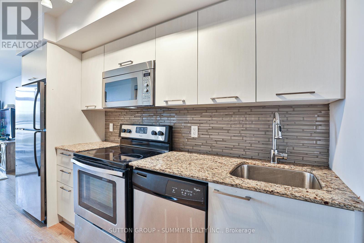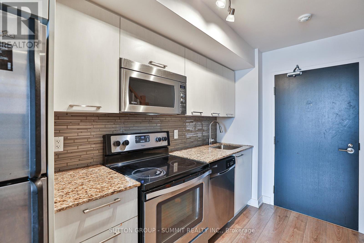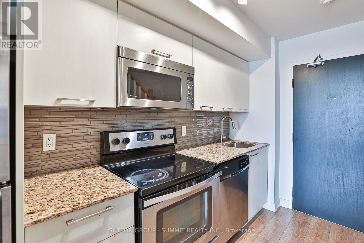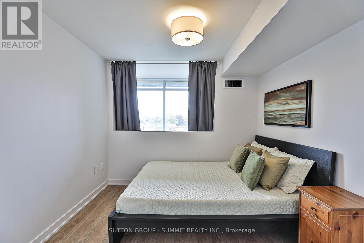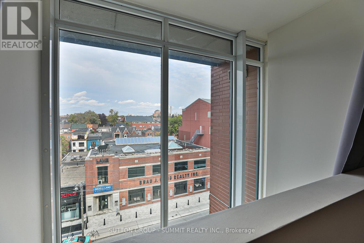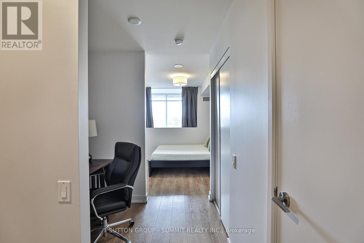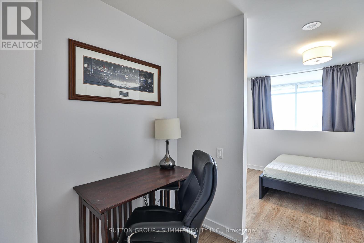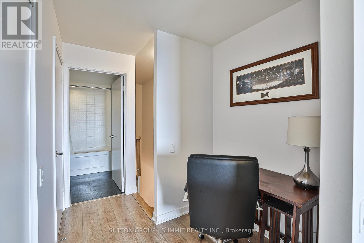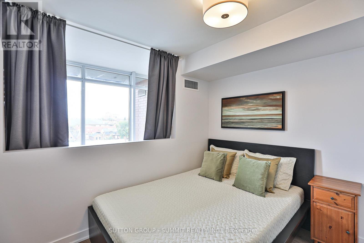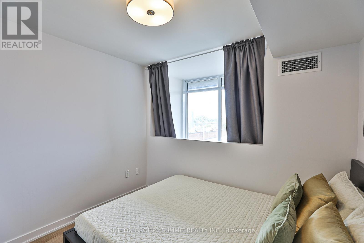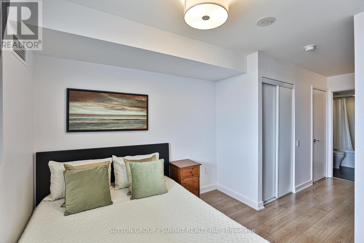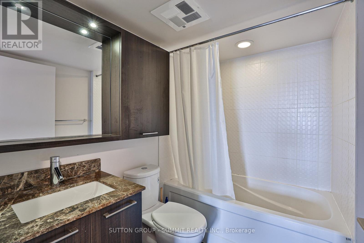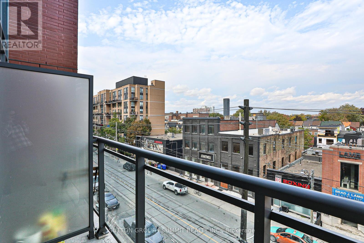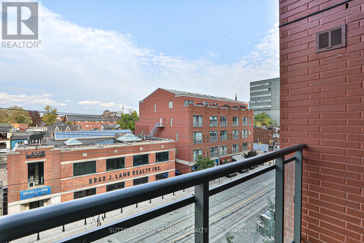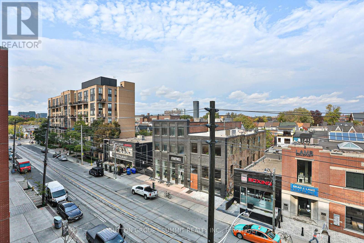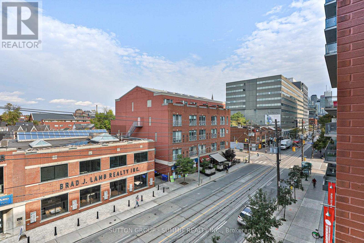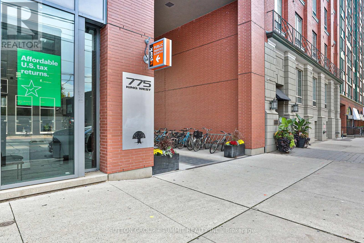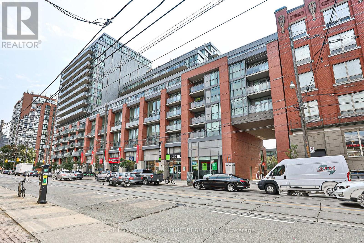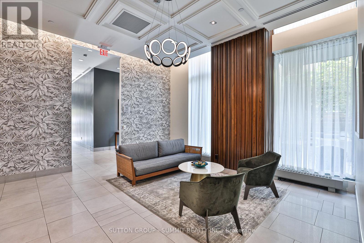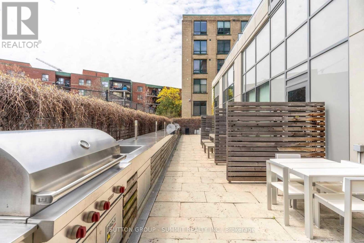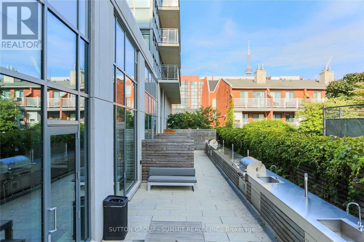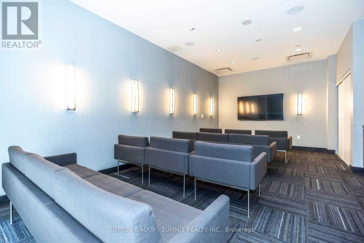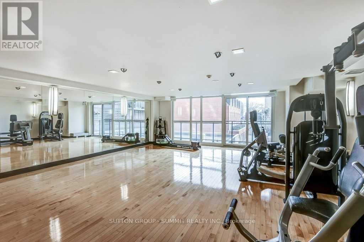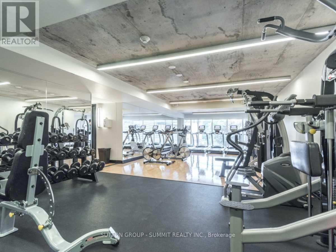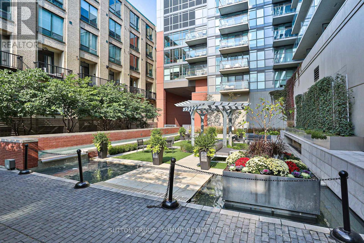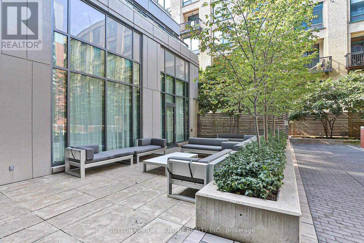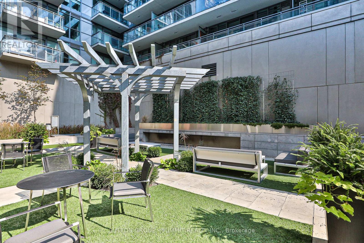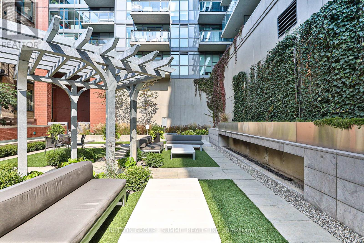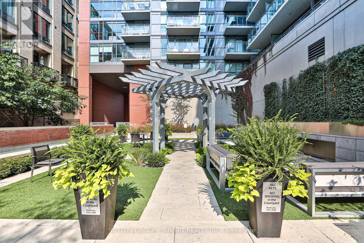2 Bedroom
1 Bathroom
Central Air Conditioning
Forced Air
$675,000Maintenance,
$386.77 Monthly
It's rare to find a Two-Storey Unit for sale in this Highly Desirable, LEED Gold Certified, Eco-friendly Minto 775 Building. This Naturally Bright + Stylish Two-Storey, 1 Bedroom + Den Apartment is in Trendy King West and boasts a Unique + Functional Layout. Natural Light Floods the Entire Apartment from the Floor-To-Ceiling Windows. Primary Bedroom has Den which can be used as Office/Vanity + accesses the 4-Pc Ensuite Bathroom. Entertaining, Cooking + Unwinding are easy with the Kitchen that flows into the Open Concept Living Room. Relax + Enjoy the Outdoor Space on the Private North-Facing Balcony that Walks-Out from the Living Room. Some of the Lowest Condo Fees in the city ($386.77). Parks, Shops, TTC Streetcar + all the Offerings of King West are just outside. Well-Maintained + Well-Managed Building with Friendly Concierges. Ensuite Laundry on same level as Bedroom. One Underground Parking included. **** EXTRAS **** All Appliances, Ensuite Laundry, One Underground Parking, Low Condo Fees that include: Fitness Room/Yoga Studio, Concierge, Party Room, Games Room, Media Room, Patio/BBQ Area. (id:12178)
Property Details
|
MLS® Number
|
C8290704 |
|
Property Type
|
Single Family |
|
Community Name
|
Niagara |
|
Amenities Near By
|
Park, Place Of Worship, Public Transit, Schools |
|
Community Features
|
Pet Restrictions, Community Centre |
|
Features
|
Balcony, Carpet Free |
|
Parking Space Total
|
1 |
Building
|
Bathroom Total
|
1 |
|
Bedrooms Above Ground
|
1 |
|
Bedrooms Below Ground
|
1 |
|
Bedrooms Total
|
2 |
|
Amenities
|
Security/concierge, Exercise Centre, Party Room, Visitor Parking |
|
Appliances
|
Dishwasher, Dryer, Microwave, Refrigerator, Stove, Washer |
|
Cooling Type
|
Central Air Conditioning |
|
Exterior Finish
|
Brick |
|
Heating Fuel
|
Natural Gas |
|
Heating Type
|
Forced Air |
|
Stories Total
|
2 |
|
Type
|
Apartment |
Parking
Land
|
Acreage
|
No |
|
Land Amenities
|
Park, Place Of Worship, Public Transit, Schools |
Rooms
| Level |
Type |
Length |
Width |
Dimensions |
|
Second Level |
Primary Bedroom |
2.87 m |
2.74 m |
2.87 m x 2.74 m |
|
Second Level |
Den |
1.93 m |
1.57 m |
1.93 m x 1.57 m |
|
Second Level |
Bathroom |
|
|
Measurements not available |
|
Main Level |
Kitchen |
3.55 m |
2.01 m |
3.55 m x 2.01 m |
|
Main Level |
Living Room |
5.56 m |
2.87 m |
5.56 m x 2.87 m |
https://www.realtor.ca/real-estate/26823853/422-775-king-street-w-toronto-niagara

