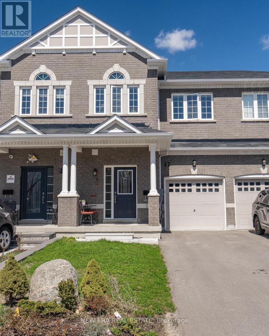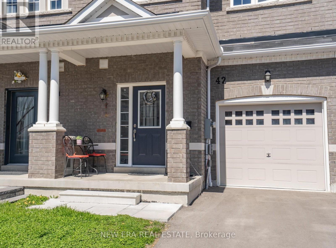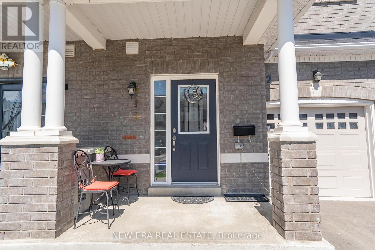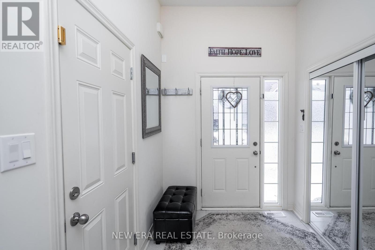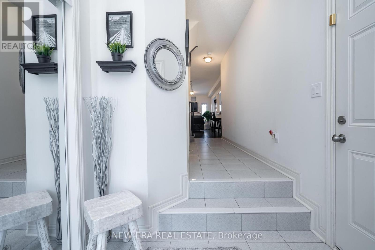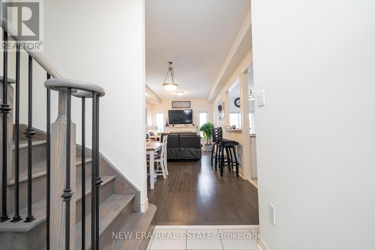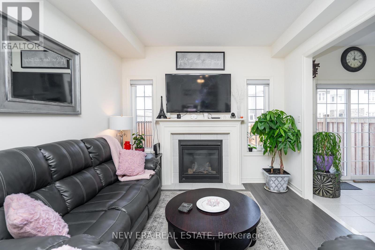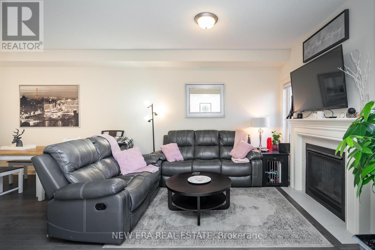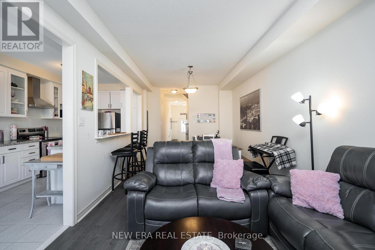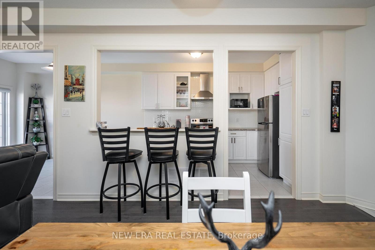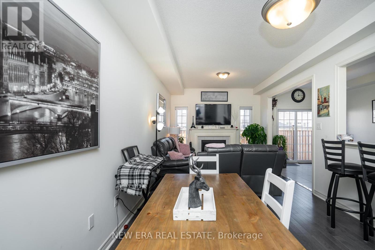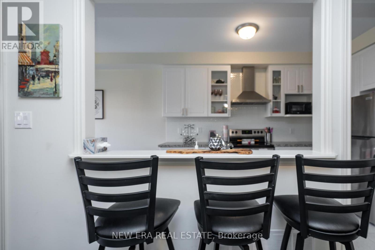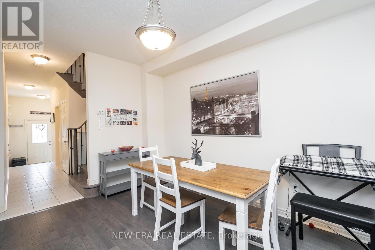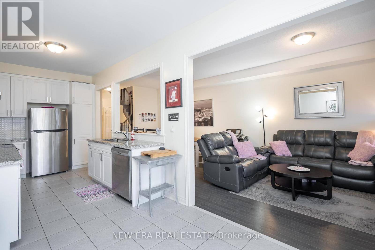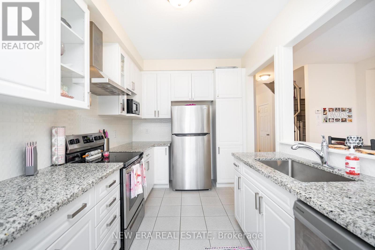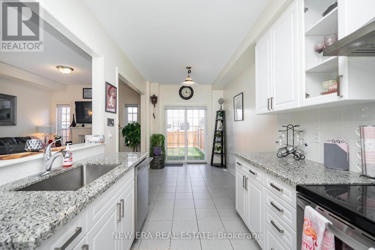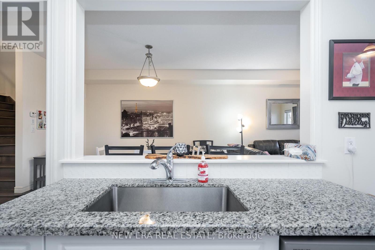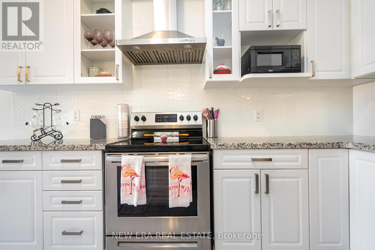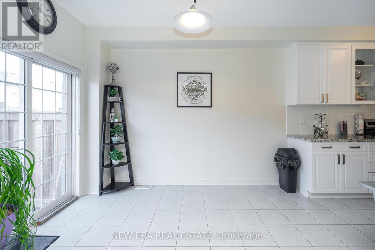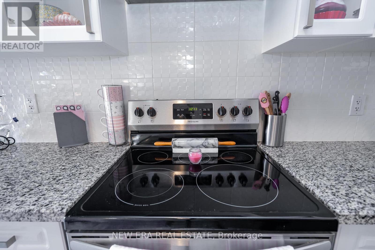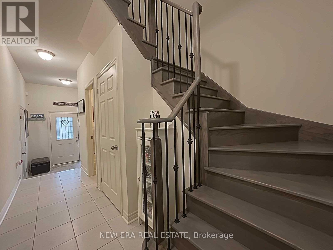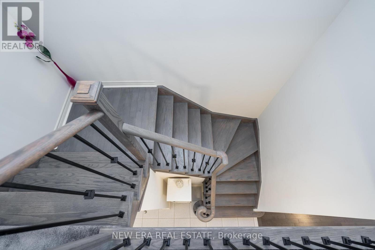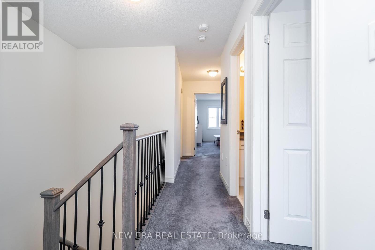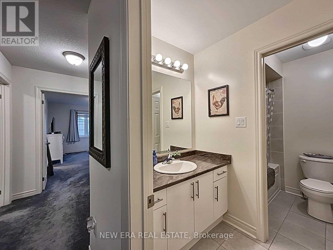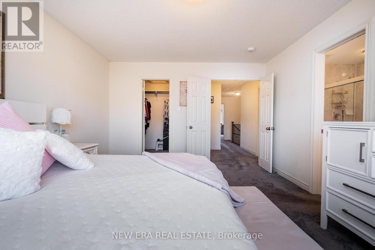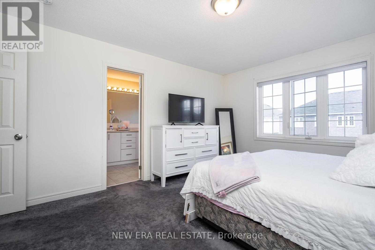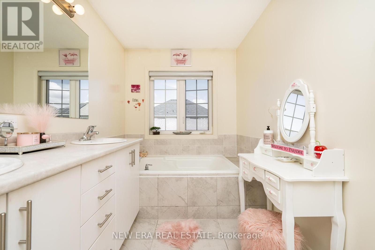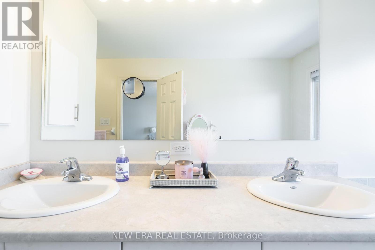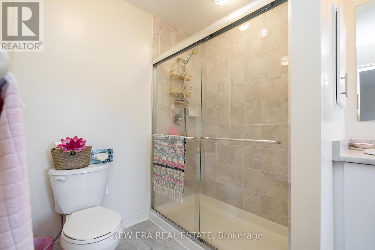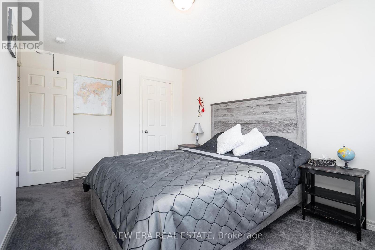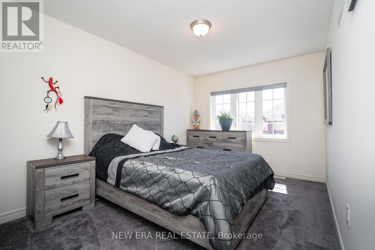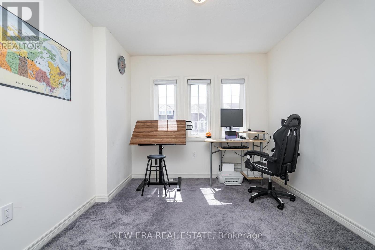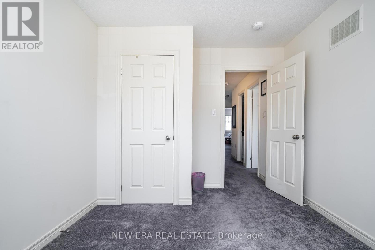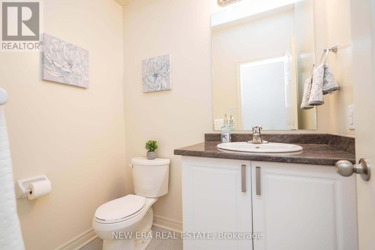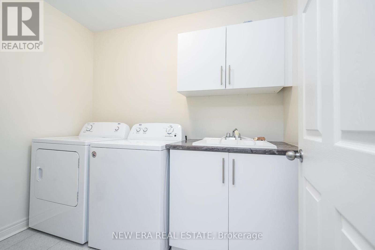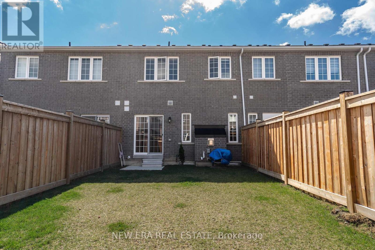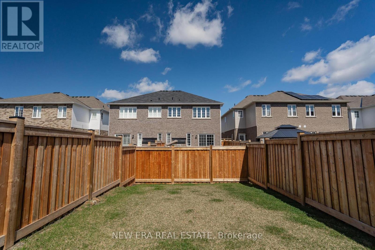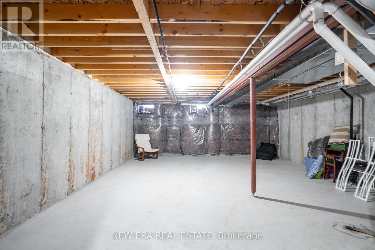3 Bedroom
3 Bathroom
Fireplace
Central Air Conditioning
Forced Air
$939,999
Renowned John Boddy built, 1700 sq ft Classic Steeple View model Freehold Townhome less than 5 yrs, With 3 bdrm & 3 baths. Inviting you into a Beautiful Open Concept Design, featuring Gourmet Eat-In Kitchen w/luxurious Ceramic Flooring, Granite Countertops, S/S Appliances, plenty of cupboards, pantry & w/o to fenced yard. Custom designed half-wall overlooking the Dining & Great Room with B/I direct vent Gas Fireplace framed by Twin Lancet Windows. Main Floor Powder Rm, Foyer with Ceramic Flooring, Double Mirrored Closet & Direct Garage access, 3 spacious bedrooms. Primary features 4 pc ensuite w/double sinks & w/I closet. Parking for 3 (potential 4 with interlock pad), Basement w/3 pc rough-in awaits your creative design! No sidewalk to shovel! Located close to major amenities, **** EXTRAS **** Builder upgrades incl. Hardware stairs, A/C, 4 1/18"" baseboards, Convenient Upper Floor Laundry w/sink, 200 Amp service, Maintenance Free Low E Casement Windows, Gas hook up for BBQ. (id:12178)
Property Details
|
MLS® Number
|
E8266568 |
|
Property Type
|
Single Family |
|
Community Name
|
South East |
|
Amenities Near By
|
Park, Place Of Worship, Public Transit, Schools |
|
Community Features
|
Community Centre |
|
Parking Space Total
|
3 |
Building
|
Bathroom Total
|
3 |
|
Bedrooms Above Ground
|
3 |
|
Bedrooms Total
|
3 |
|
Basement Development
|
Unfinished |
|
Basement Type
|
Full (unfinished) |
|
Construction Style Attachment
|
Attached |
|
Cooling Type
|
Central Air Conditioning |
|
Exterior Finish
|
Brick |
|
Fireplace Present
|
Yes |
|
Heating Fuel
|
Natural Gas |
|
Heating Type
|
Forced Air |
|
Stories Total
|
2 |
|
Type
|
Row / Townhouse |
Parking
Land
|
Acreage
|
No |
|
Land Amenities
|
Park, Place Of Worship, Public Transit, Schools |
|
Size Irregular
|
20.01 X 109.91 Ft |
|
Size Total Text
|
20.01 X 109.91 Ft |
Rooms
| Level |
Type |
Length |
Width |
Dimensions |
|
Second Level |
Primary Bedroom |
3.65 m |
4.57 m |
3.65 m x 4.57 m |
|
Second Level |
Bedroom 2 |
2.74 m |
3.96 m |
2.74 m x 3.96 m |
|
Second Level |
Bedroom 3 |
2.74 m |
4.57 m |
2.74 m x 4.57 m |
|
Main Level |
Kitchen |
2.56 m |
3.77 m |
2.56 m x 3.77 m |
|
Main Level |
Eating Area |
2.56 m |
3.53 m |
2.56 m x 3.53 m |
|
Main Level |
Dining Room |
3.29 m |
7.31 m |
3.29 m x 7.31 m |
https://www.realtor.ca/real-estate/26794973/42-jevons-dr-ajax-south-east

