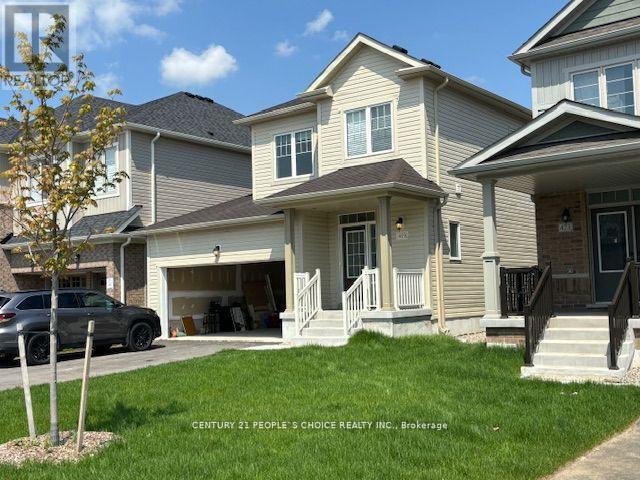3 Bedroom
3 Bathroom
Fireplace
Central Air Conditioning
Forced Air
$810,000
3 BEDROOMS & 2.5 WASHROOMS DETACHED HOME. DOUBLE CAR GARAGE, 9 FEET CEILING ON THE MAIN FLOOR, MAINFLOOR GAS FIREPLACE, KITCHEN QUARTZ COUNTERTOP. NO CARPET IN THE HOUSE. **** EXTRAS **** CLOSE TO AMENTIES - NO FRILLS, FOODLAND, SCHOOL, PARKS AND TIM HORTONS. (id:12178)
Property Details
|
MLS® Number
|
X8446526 |
|
Property Type
|
Single Family |
|
Community Name
|
Shelburne |
|
Parking Space Total
|
6 |
Building
|
Bathroom Total
|
3 |
|
Bedrooms Above Ground
|
3 |
|
Bedrooms Total
|
3 |
|
Appliances
|
Water Heater, Water Meter, Dishwasher, Dryer, Refrigerator, Stove, Washer |
|
Basement Type
|
Full |
|
Construction Style Attachment
|
Detached |
|
Cooling Type
|
Central Air Conditioning |
|
Exterior Finish
|
Vinyl Siding |
|
Fireplace Present
|
Yes |
|
Fireplace Total
|
1 |
|
Foundation Type
|
Concrete |
|
Heating Fuel
|
Natural Gas |
|
Heating Type
|
Forced Air |
|
Stories Total
|
2 |
|
Type
|
House |
|
Utility Water
|
Municipal Water |
Parking
Land
|
Acreage
|
No |
|
Sewer
|
Sanitary Sewer |
|
Size Irregular
|
36.09 X 109.97 Ft |
|
Size Total Text
|
36.09 X 109.97 Ft|under 1/2 Acre |
Rooms
| Level |
Type |
Length |
Width |
Dimensions |
|
Main Level |
Great Room |
4.4 m |
3.38 m |
4.4 m x 3.38 m |
|
Main Level |
Kitchen |
2.72 m |
2.41 m |
2.72 m x 2.41 m |
|
Upper Level |
Primary Bedroom |
4.45 m |
4.22 m |
4.45 m x 4.22 m |
|
Upper Level |
Bedroom 2 |
3.12 m |
3.07 m |
3.12 m x 3.07 m |
|
Upper Level |
Bedroom 3 |
2.87 m |
2.57 m |
2.87 m x 2.57 m |
Utilities
https://www.realtor.ca/real-estate/27049325/419-black-cherry-crescent-shelburne-shelburne

























