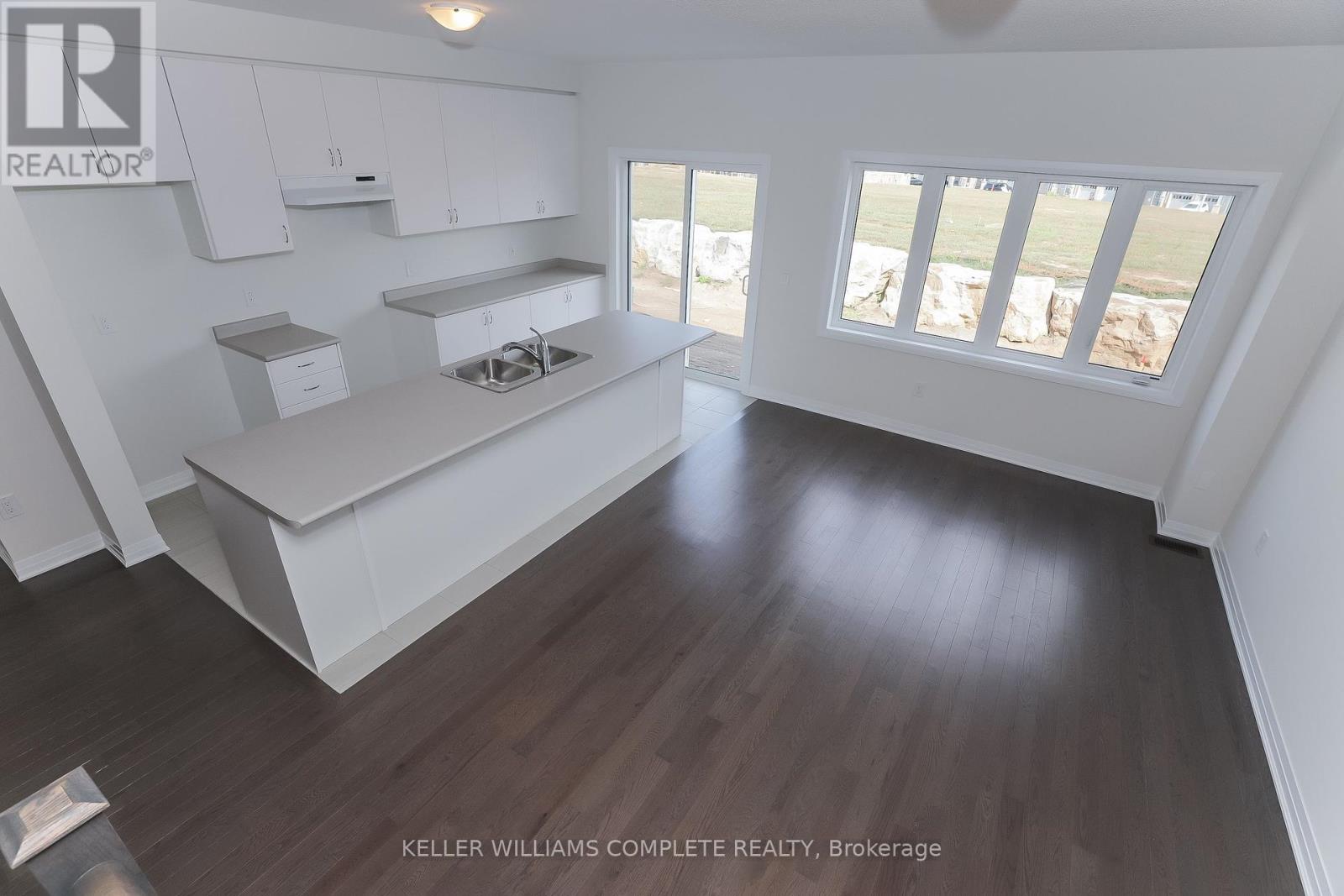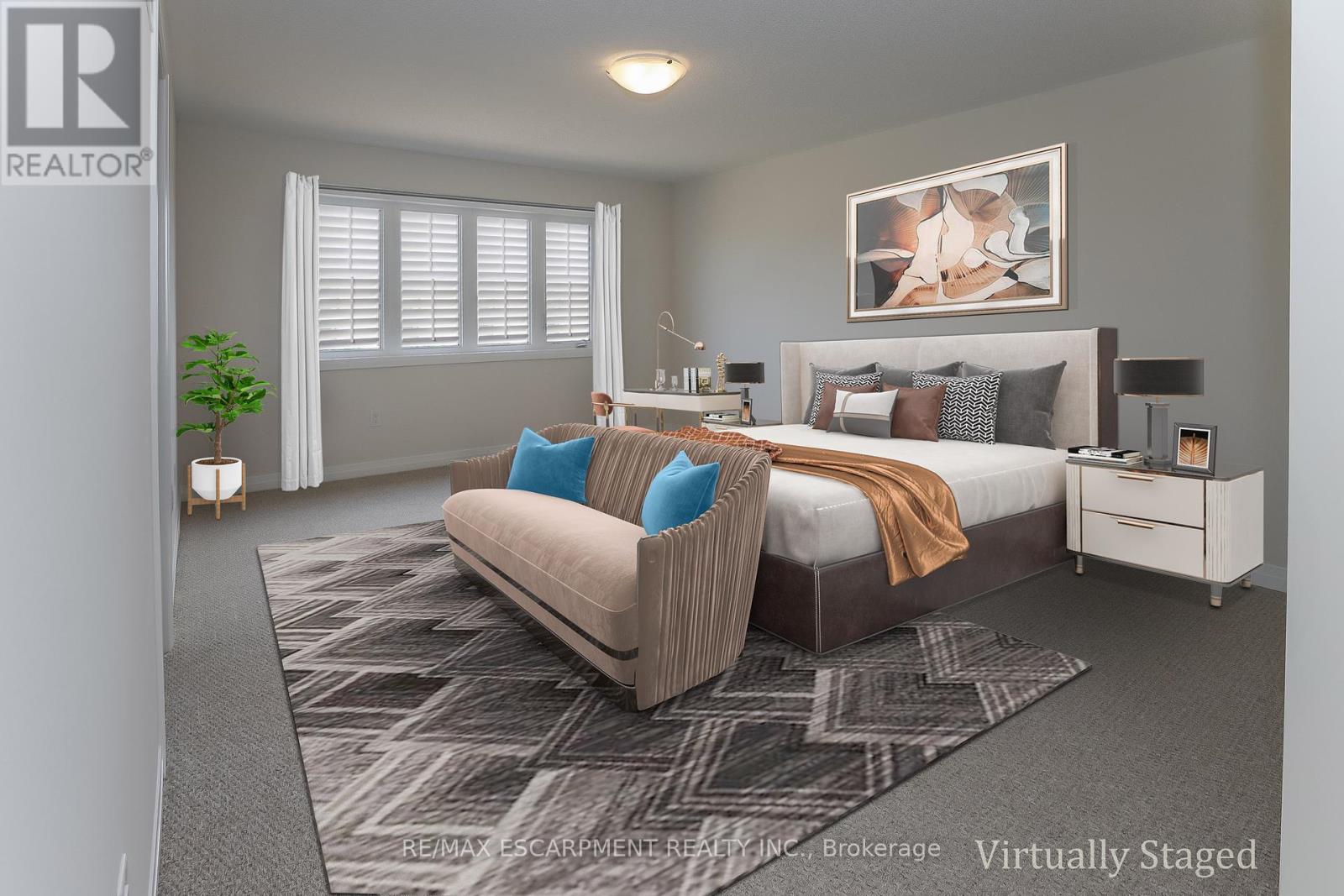3 Bedroom
3 Bathroom
Central Air Conditioning
Forced Air
$2,999 Monthly
CACHET ESTATES TOWNHOME ... In a family-friendly neighbourhood, close to downtown Beamsville, 4162 Cherry Heights Boulevard offers 3 generous sized bedrooms and 3 bathrooms in this open concept, beautifully finished 1705 sq ft home! Hardwood and ceramic flooring, along with Berber carpet all in neutral tones throughout, sliding doors to yard, an attached garage w/inside entry, stainless steel appliances, and California shutters. Enjoy AMPLE PRIVACY in the fully fenced yard, backing onto greenspace. IMPRESSIVE UPPER LEVEL w/bedroom-level laundry, huge master suite w/XL ensuite, walk-in closet and beautiful views from so many windows! CLOSE TO ALL AMENITIES, great schools, parks, splash pad, hiking trails, wineries, and easy access to the QEW. Photos virtually staged to show possibilities. (id:12178)
Property Details
|
MLS® Number
|
X8477994 |
|
Property Type
|
Single Family |
|
Amenities Near By
|
Park, Place Of Worship, Schools |
|
Community Features
|
Community Centre |
|
Features
|
Sump Pump |
|
Parking Space Total
|
3 |
Building
|
Bathroom Total
|
3 |
|
Bedrooms Above Ground
|
3 |
|
Bedrooms Total
|
3 |
|
Appliances
|
Dryer, Microwave, Refrigerator, Stove, Washer, Window Coverings |
|
Basement Development
|
Unfinished |
|
Basement Type
|
Full (unfinished) |
|
Construction Style Attachment
|
Attached |
|
Cooling Type
|
Central Air Conditioning |
|
Exterior Finish
|
Brick, Vinyl Siding |
|
Foundation Type
|
Poured Concrete |
|
Heating Fuel
|
Natural Gas |
|
Heating Type
|
Forced Air |
|
Stories Total
|
2 |
|
Type
|
Row / Townhouse |
|
Utility Water
|
Municipal Water |
Parking
Land
|
Acreage
|
No |
|
Land Amenities
|
Park, Place Of Worship, Schools |
|
Sewer
|
Sanitary Sewer |
|
Size Irregular
|
20.01 X 96.78 Ft |
|
Size Total Text
|
20.01 X 96.78 Ft|under 1/2 Acre |
Rooms
| Level |
Type |
Length |
Width |
Dimensions |
|
Second Level |
Primary Bedroom |
3.94 m |
5.84 m |
3.94 m x 5.84 m |
|
Second Level |
Bedroom 2 |
2.87 m |
3.81 m |
2.87 m x 3.81 m |
|
Second Level |
Bedroom 3 |
2.82 m |
4.93 m |
2.82 m x 4.93 m |
|
Second Level |
Bathroom |
2.82 m |
1.65 m |
2.82 m x 1.65 m |
|
Second Level |
Laundry Room |
1.78 m |
1.83 m |
1.78 m x 1.83 m |
|
Basement |
Other |
5.87 m |
13 m |
5.87 m x 13 m |
|
Main Level |
Foyer |
1.98 m |
2.84 m |
1.98 m x 2.84 m |
|
Main Level |
Dining Room |
3.51 m |
5.71 m |
3.51 m x 5.71 m |
|
Main Level |
Kitchen |
2.64 m |
4.27 m |
2.64 m x 4.27 m |
|
Main Level |
Living Room |
3.28 m |
4.95 m |
3.28 m x 4.95 m |
|
Main Level |
Bathroom |
1.57 m |
1.37 m |
1.57 m x 1.37 m |
Utilities
|
Cable
|
Available |
|
Sewer
|
Installed |
https://www.realtor.ca/real-estate/27090487/4162-cherry-heights-boulevard-lincoln

























