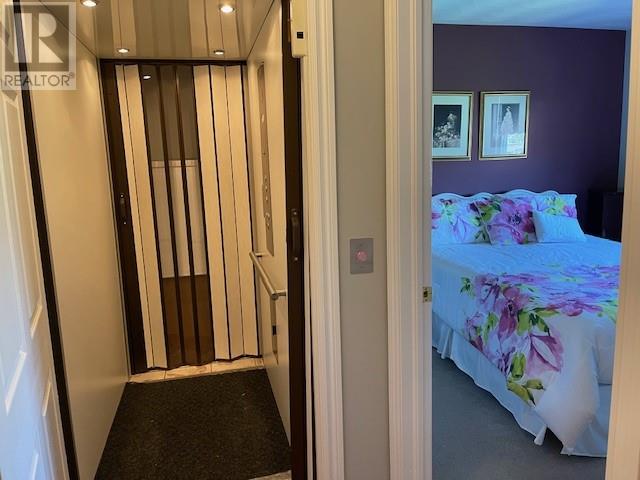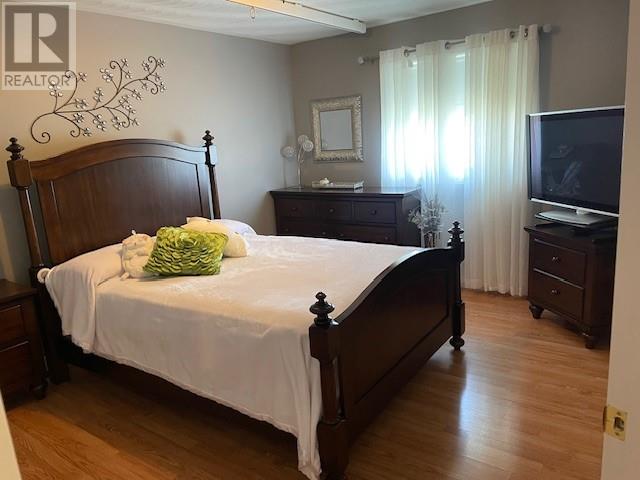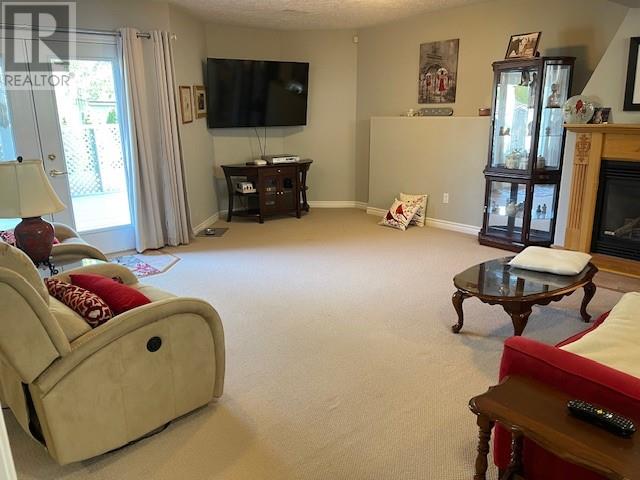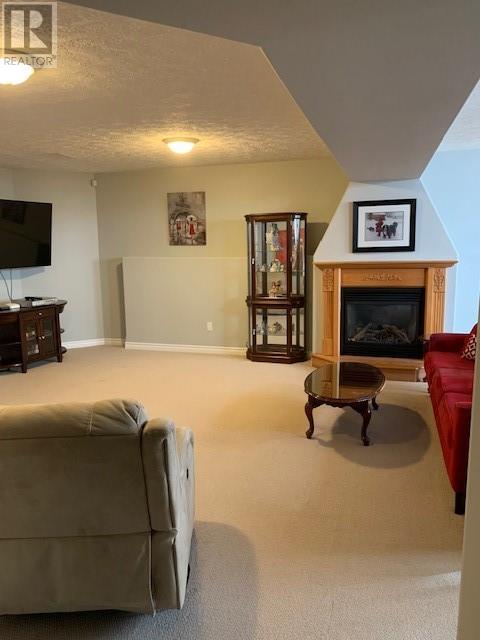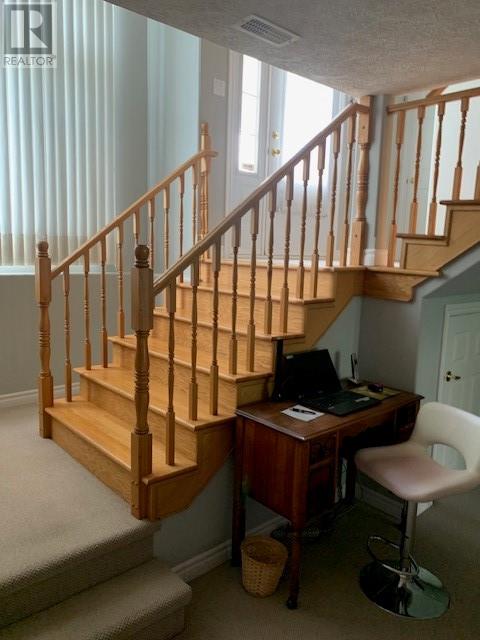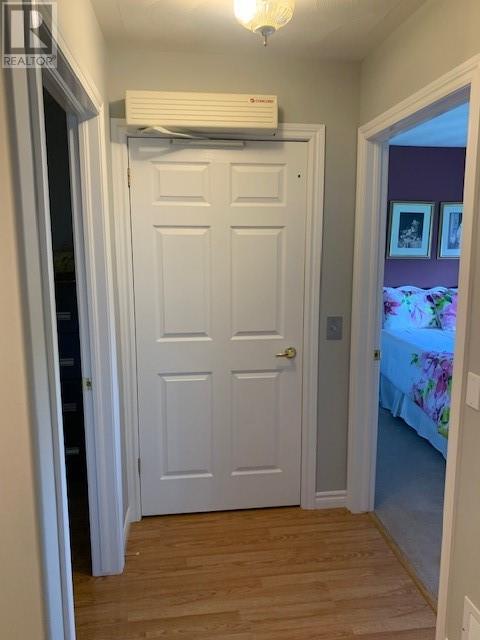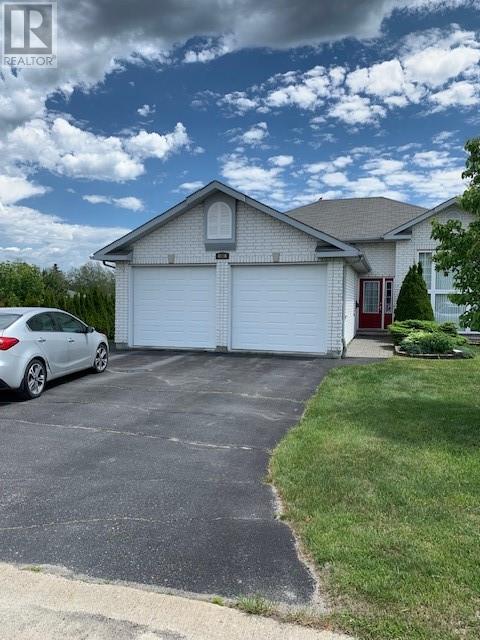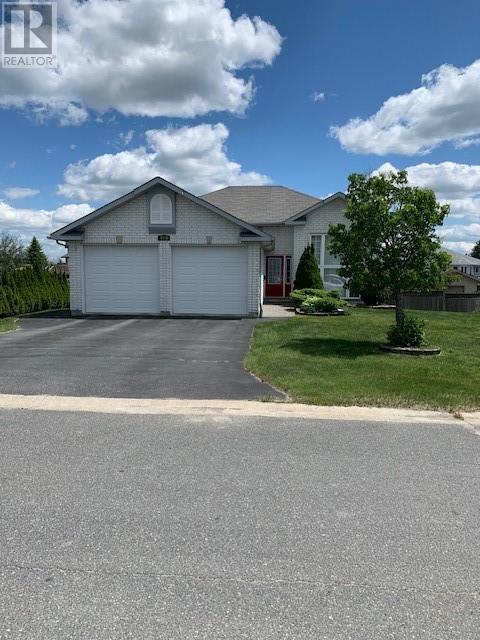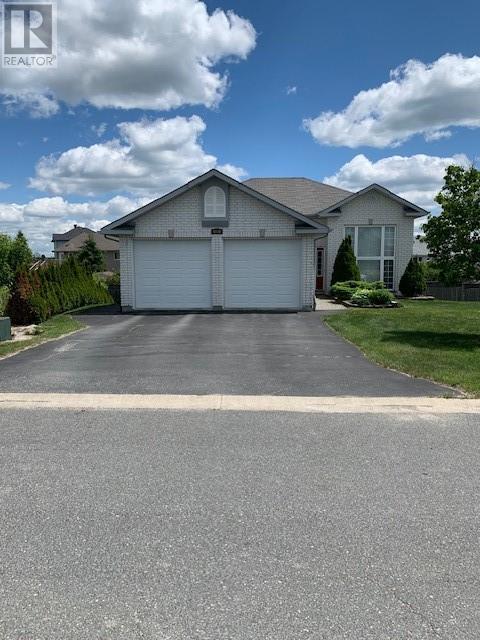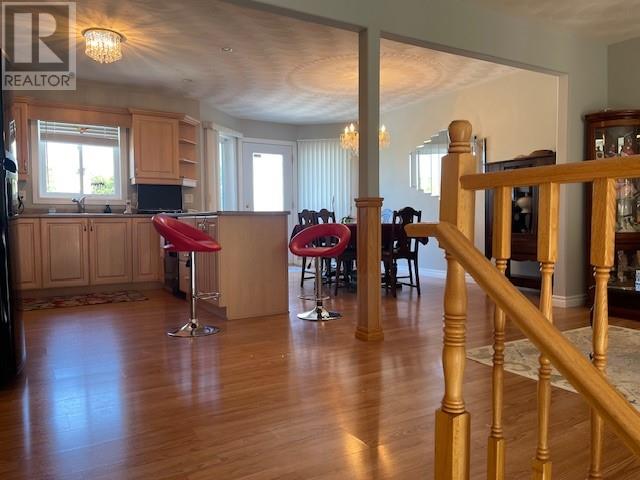3 Bedroom
2 Bathroom
Bungalow
Fireplace
Central Air Conditioning
High-Efficiency Furnace
$649,000
EASY TO SHOW. THIS MUST SEE CUSTOM BUILT HOME HAS BEEN METICULOUSLY MAINTAINED BY THE SELLER. FIRST TIME ON THE MARKET AND WILL APPEAL TO ALL YOUR FAMILY MEMBERS. DRIVING INTO YOUR DOUBLE ATTACHED GARAGE TAKE THE ELEVATOR TO A BEAUTIFUL OPEN CONCEPT MAIN FLOOR WHERE YOU’ll FIND THE MODERN DESIGNED KITCHEN/DINING & LIVING ROOM COMBINATION THAT LEADS TO YOUR DECK WITH A MANICURED PRIVATE FULLY FENCED BACKYARD. THERE’S 2 BEDROOMS ON THE MAIN FLOOR PLUS A CONVENIENT OFFICE THAT CAN EASILY BE CONVERTED TO 3rd BEDRM. THE LARGE INVITING HARDWOOD STAIRCASE FLOWS INTO THE PERFECT FAMILY ROOM TO GATHER AROUND THE GAS FIREPLACE WITH WALK OUT TO BACKYARD. THIS LOWER LEVEL COMES WITH A LARGE BATHROOM AND AN EXTRA GUESTROOM FOR FAMILY AND FRIENDS. THE LUXURY OF HAVING YOUR OWN ELEVATOR TO ACCESS EACH LEVEL WILL SURELY BE A PLEASURABLE AND UNIQUE EXPERIENCE. THE PRIDE OF OWNERSHIP IS EVIDENT AND SELLER HAD IT BUILT CUSTOM AS A 2 + 1 BEDRM/2 BATHRM + OFFICE + GAS FIREPLACE + IRRIGATION SYSTEM + HI-EFI GAS HEAT/AC/ AIR EXCHANGER +2 DECKS + PRIVATE FENCED YARD ALL FOR THEIR COMFORT AND ENJOYMENT. SHOWS VERY WELL, WON’T BE DISAPPOINTED. GREAT HOME IN GREAT LOCATION, JUST MOVE IN. ( can accommodate a Wheelchair) (id:12178)
Property Details
|
MLS® Number
|
2117433 |
|
Property Type
|
Single Family |
|
Equipment Type
|
Water Heater |
|
Rental Equipment Type
|
Water Heater |
|
Road Type
|
Paved Road |
|
Storage Type
|
Storage Shed |
Building
|
Bathroom Total
|
2 |
|
Bedrooms Total
|
3 |
|
Architectural Style
|
Bungalow |
|
Basement Type
|
Full |
|
Cooling Type
|
Central Air Conditioning |
|
Exterior Finish
|
Brick |
|
Fireplace Fuel
|
Gas |
|
Fireplace Present
|
Yes |
|
Fireplace Total
|
1 |
|
Fireplace Type
|
Conventional |
|
Flooring Type
|
Laminate |
|
Foundation Type
|
Block |
|
Heating Type
|
High-efficiency Furnace |
|
Roof Material
|
Asphalt Shingle |
|
Roof Style
|
Unknown |
|
Stories Total
|
1 |
|
Type
|
House |
|
Utility Water
|
Municipal Water |
Parking
|
Attached Garage
|
|
|
Inside Entry
|
|
Land
|
Access Type
|
Year-round Access |
|
Acreage
|
No |
|
Fence Type
|
Fenced Yard |
|
Sewer
|
Municipal Sewage System |
|
Size Total Text
|
10,890 - 21,799 Sqft (1/4 - 1/2 Ac) |
|
Zoning Description
|
R1 |
Rooms
| Level |
Type |
Length |
Width |
Dimensions |
|
Lower Level |
4pc Ensuite Bath |
|
|
Measurements not available |
|
Lower Level |
Bedroom |
|
|
9.1 x 11.9 |
|
Lower Level |
Recreational, Games Room |
|
|
23.6 x 17.6 |
|
Main Level |
3pc Bathroom |
|
|
Measurements not available |
|
Main Level |
Bedroom |
|
|
10 x 10.11 |
|
Main Level |
Primary Bedroom |
|
|
11.6 x 14.3 |
|
Main Level |
Den |
|
|
6.6 x 8 |
|
Main Level |
Living Room |
|
|
16.8 x 10.3 |
|
Main Level |
Dining Room |
|
|
9.2 x 13.1 |
|
Main Level |
Kitchen |
|
|
7.4 x 13.1 |
https://www.realtor.ca/real-estate/27056912/4156-mirage-greater-sudbury




